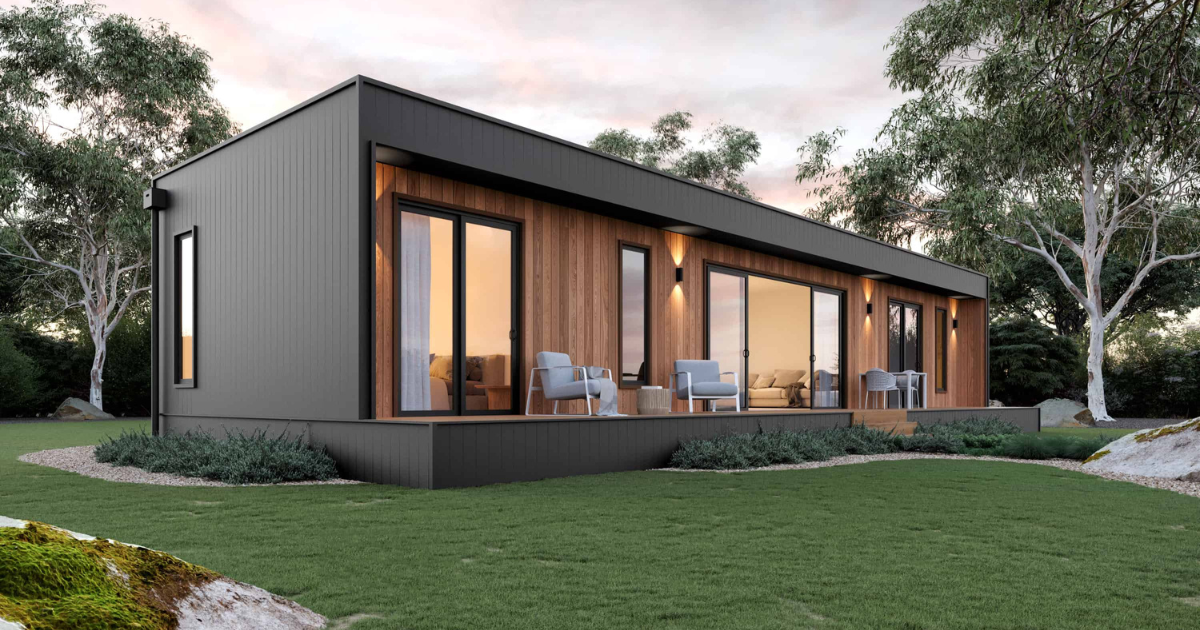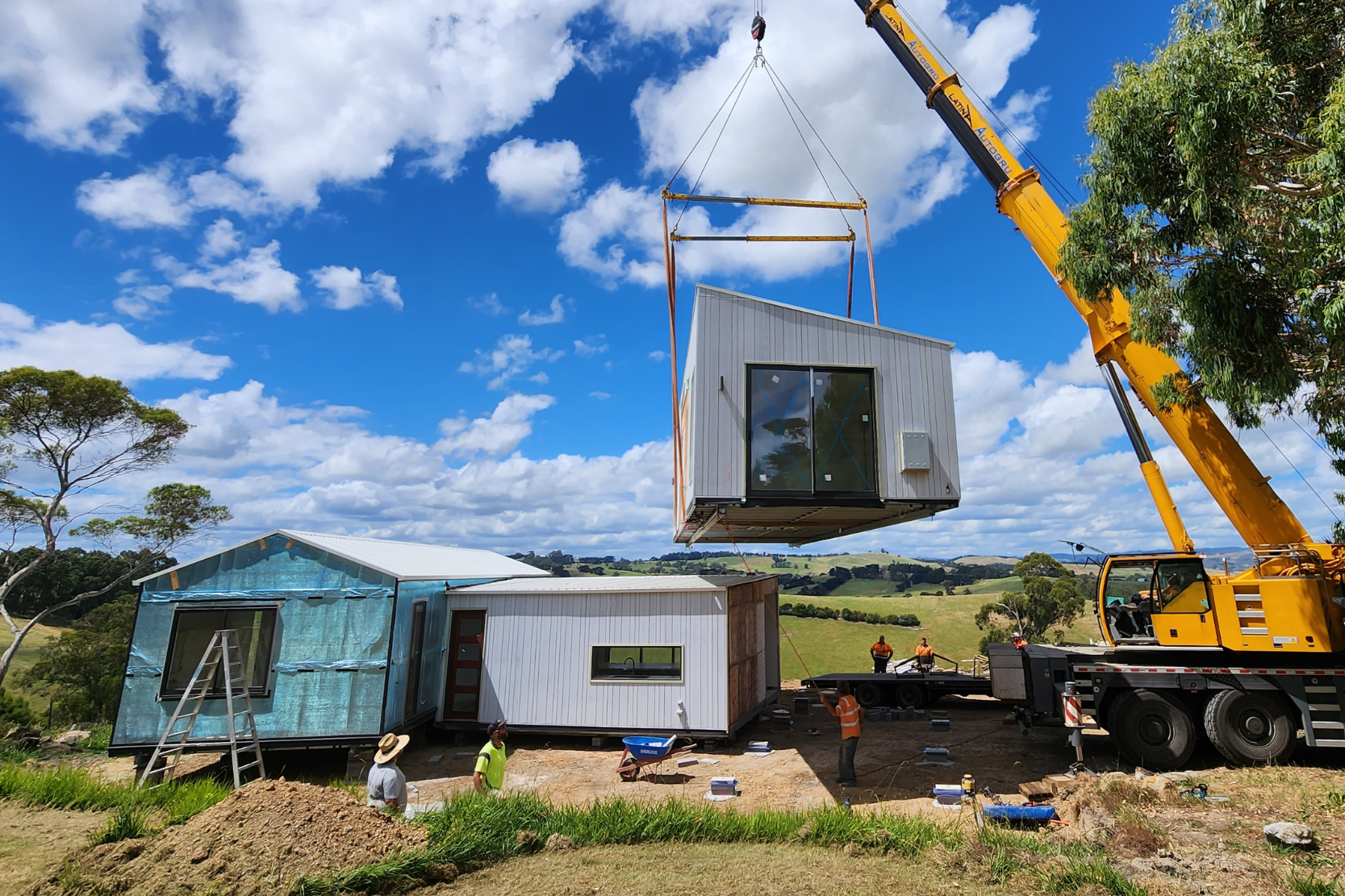A granny flat is a great way to build a smaller, more affordable home for family. If you are planning to build in the Melbourne area, you may be considering a granny flat as a solution to the rising price of construction and real estate.
In this article, we explore how to build a granny flat in the Melbourne area, the estimated pricing, and key considerations to make.
What Is A Granny Flat?
A 'granny flat' is dwelling on a property that is secondary to the main house. The name comes from their traditional use - housing elderly parents. In Victoria and some other states, they’re also called Dependent Person Units (DPUs).
However, people often use granny flats to generate a second income, host guests, or house teenage children. In these cases, the building is classed differently, as a Small Secondary Dwelling (SSD).
Here’s a simple breakdown of both:
A) Dependent Person’s Unit (DPU)
A DPU is movable building situated on the same lot as an existing dwelling. These units have been a popular choice for families looking to provide close, yet independent living spaces for elderly parents, teenagers, or other dependent family members.
• Who can live in a DPU? - DPU's are specifically designed to accommodate a person dependent on a resident of the primary dwelling.
• What permits are required for a DPU? - Some DPUs require a planning permit, but it depends on your site and council. A building permit is always required. Speak to a planning consultant or your local council for advice.
• Can Anchor Homes build DPUs? - Yes, we can design and build DPUs to suit your needs.
B) Small Secondary Dwelling (SSD)
A SSD is a building with a gross floor area of up to 60 square metres (m²). It is located on the same lot as an existing dwelling and is used as a self-contained residence. An SSD must include essential facilities such as a kitchen sink, food preparation areas, a bath or shower, and a toilet with a wash basin.
• Who can live in a SSD? - Anyone can live in or rent-out a small secondary dwelling, including a family member, dependent person or unrelated persons.
• What permits are required for a SSD? - A SSD can be built on most properties in residential and rural zones without a planning permit. Speak to a planning consultant or your local council for advice. A building permit is always required.
• Can Anchor Homes build SSDs? - Unfortunately no, we don’t offer SSDs at this time.
Restrictions On Granny Flats
The National Construction Code and local state laws may require that a granny flat is located on a certain property size, with a private entrance, self-containment, and easy removal. Always make sure to check your local council’s guidelines for any restrictions.
Other considerations include any easements, title covenants, and council restrictions.
3 Steps To Build A Granny Flat
1. Checking Your Certificate of Title
Firstly, check your property for any restrictions or covenants that would prevent you from building a granny flat.
2. Consult Your Local Council
The laws and approval process will vary between local councils so it pays to approach them early on. Ask if you need a planning permit or a building permit for your granny flat and find out any building limitations that may apply. Don’t worry – when building an Anchor Home we can assist in the application for both permits if necessary.
3. Choose a Reputable Builder
Pick a builder with experience in compact designs and a strong reputation for quality. At Anchor Homes, we’ve delivered many granny flat DPUs across Victoria and Southern NSW.
Do you research in checking their previous projects or display homes to see their work. You can view ours on our projects page.
When you build with Anchor Homes, just share your ideas and we’ll take care of the rest. Our modular homes are built off-site in our factory, so the process is faster and less disruptive to your property.
Granny Flat Prices in Australia

To explore pricing for our full range of 2-bedroom designs, we recommend downloading our price list. This will give you a detailed look at the available designs and inclusions.
At Anchor Homes, we believe in transparency. Our base prices are calculated based on the postcode of your project location to reflect the expected cost to deliver your prefab modular home. Delivery and truck installation are included as part of our standard inclusions, which is important to consider if you're comparing pricing.
%20(12).png?width=864&height=356&name=Add%20a%20subheading%20(1400%20x%20900%20px)%20(12).png)
While we include a transport allowance in our base prices, final confirmation is subject to over-dimensional truck routes and local road laws. In some cases, where a crane is required to install a granny flat due to site access or layout, this will incur additional costs.
For example: If you’re planning to add a granny flat (DPU) in a suburban backyard with an existing home on the property, and the driveway isn’t wide enough for truck access, a crane may be needed to lift the module(s) over the house and into position.
 Therefore, the total project cost is dependent upon the location where you intend to construct your home. Additionally, it's imperative to take into account your preferences for floorplans and design selections, as these elements are significant contributors to the overall project cost.
Therefore, the total project cost is dependent upon the location where you intend to construct your home. Additionally, it's imperative to take into account your preferences for floorplans and design selections, as these elements are significant contributors to the overall project cost.
We encourage you to contact our team to discuss your project ideas. We’ll work with you to develop a customised estimate tailored specifically to your granny flat.
3 Most Popular Two-Bedroom Designs
 (Image: Strathbogie Project - Modified Suburban Design)
(Image: Strathbogie Project - Modified Suburban Design)
The Suburban
2 Bed | 1 Bath | 74.9sqm | 15.6m x 4.8m
The Suburban is a popular 2-bedroom home, typically built with a single-skillion façade and an optional verandah. The open-plan living maximises space while the kitchen is discretely situated along the rear wall with plenty of storage. Both bedrooms include built-in robes, highlight windows, and access to the verandah through sliding doors.
The Shoreham 9
2 Bed | 1 Bath | 80.8sqm | 11.0m x 8.0m
The Shoreham 9 is a smartly designed two-bedroom home that makes the most of every square metre, which is perfect for those looking to downsize. The main bedroom is positioned at the front to capture natural light and includes easy access to the bathroom. A separate laundry with outdoor access adds everyday functionality, while the optional deck creates a relaxed outdoor space to unwind.
The Queenscliff
2 Bed | 2 Bath | 85.4sqm | 17.8m x 4.8m
The Queenscliff design is a slightly larger version of the Suburban layout, with an additional ensuite and walk-in robe. The stylish cubehaus façade allows lofty 2700mm ceilings throughout, creating a spacious feel. The open-plan living includes a straight-line kitchen, double sliding doors, and an optional front deck. 
Over To You
If you're interested in building a 2-bedroom granny flat, feel free to browse our designs or download our pricing. If you have any questions about building a granny flat or need assistance with your project, don't hesitate to contact our team.





.png?width=864&height=576&name=Shoreham%209%202-Bedroom%20Modular%20Home%20Design%20Interior%20(Upgraded%20Spec).png)





-1.png)

