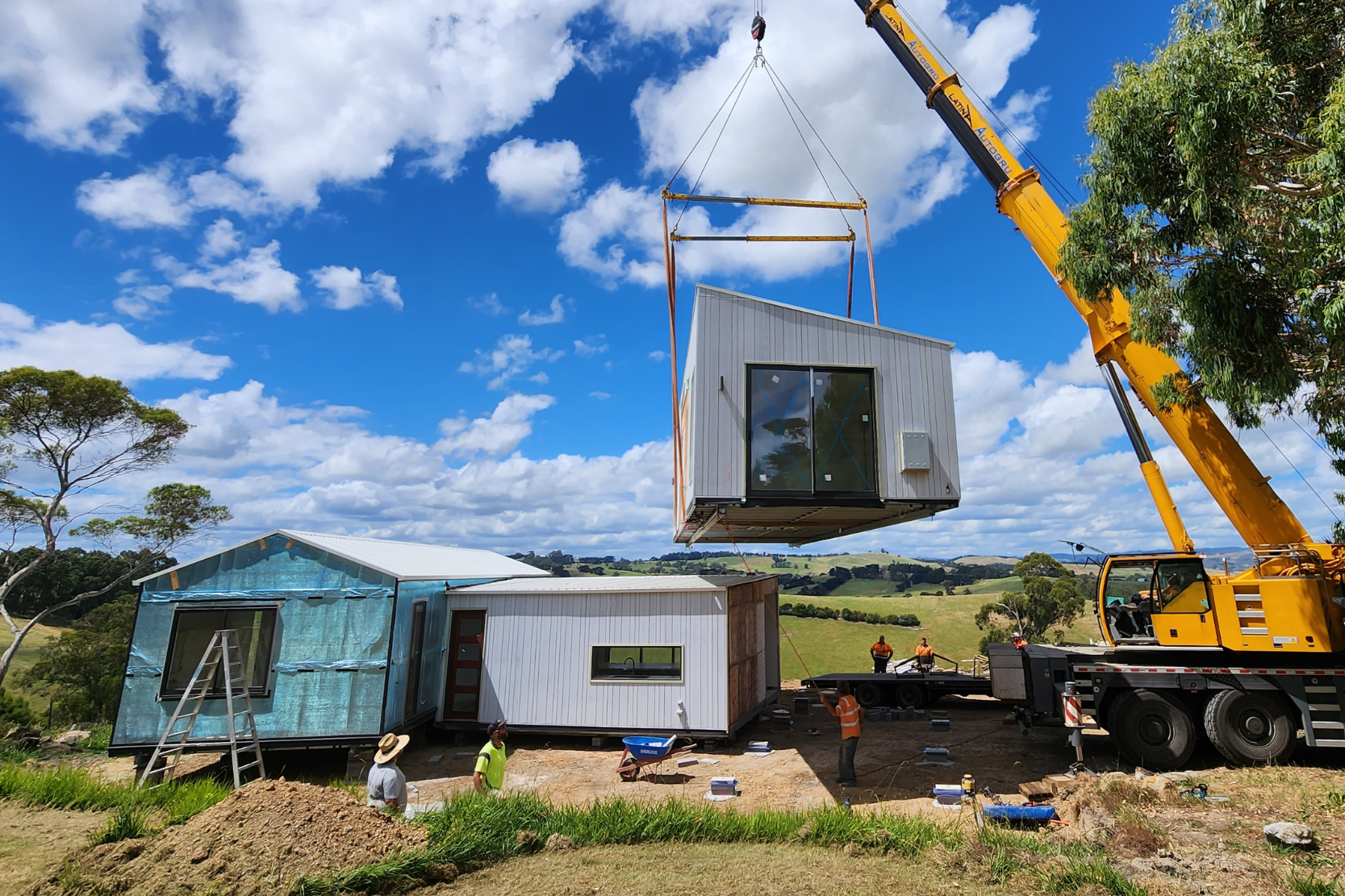Article
How Sustainable are Modular Homes? [Infographic]
Miscellaneous
August 21, 2015

Written by
Lester Raikes
Here at Anchor Homes we're finding that more and more people are asking an important question:
"How sustainable are modular homes?"
That's why we decided to put together this infographic to show you just how modular building compares to traditional on-site building when it comes to sustainability.
Why does sustainability matter? Well, apart from saving the planet, sustainable building practices also ensure that you will save a lot of money over the years on expenses such as heating and cooling. We'll cover this in more detail below.
What Does Sustainability Mean for Modular Homes
So, just what is a sustainable Modular home?
Sustainable modular homes incorporate passive solar design features such as house orientation, good ventilation, insulation and shading, as well as having water, waste and energy efficiencies.
They also take into consideration the appropriate use of building materials. Appropriate house orientation maximises the use of passive solar design features that bring warmth to living areas in winter and shade protection in summer, limiting energy costs in running your home.
Sustainable homes start with good design features and the use of low-maintenance materials in order to make the home more liveable and cost-efficient over time.
Sustainability Requirements When Building
If you're building a new home, you are required by law for the home to incorporate some minimum standards when it comes to sustainable design features.
The Government regulations vary from state to state, however one thing is consistent throughout Australia: you can no longer build a new home without first demonstrating that it will meet the minimum state energy-efficiency requirements.
These are usually measured in terms of a star rating system – the higher the number of stars, the more energy efficient the home.
How Sustainable are Anchor Homes?
At Anchor Homes, we adopt the following principals to ensure maximum sustainability for your modular home;
1. Design. Concept design stage is a great opportunity to plan for the maximum sustainability for your new home. Using standard ‘module’ sizes is a great opportunity to reduce waste, and building increments are also taken into consideration.
The modular footing systems provide a ‘light touch’ to our earth’s footprint, causing minimum disturbance to the soil where possible. A well designed home should be suited to its climate and should significantly reduce the need for added artificial heating and cooling.
Fundamental passive design strategies are orientation, natural ventilation, shading, insulation and use of appropriate building materials, fixtures and fittings. Integrating these design responses for climate will result in other benefits such as improved daylighting and indoor air quality.
2. Siting. Our highly trained design team assesses each site individually to make suggestions to incorporate solar passive principals to the home.
A key principle in siting a home is to minimise the amount of site disturbance and maintaining the site’s natural topography. This includes the disturbance of the soil (from cut and fill) and the removal of vegetation.
Designs should aim for minimal site clearance, retain significant habitat trees, and rehabilitate disturbed areas with saved topsoil.
3. Energy Efficiency. This can be achieved by using smart choices in the specification of your home. Optimum efficiency can be reached by using the combination or all of the following:
- Solar Hot Water Services
- Solar/Wind Powered Electricity
- Energy Efficient Appliances/Lighting
- Increase in Thermal Insulation – reducing the heating/cooling loads
- High Thermal Performing windows (Double Glazed Thermally Broken Windows)
4. Water Efficiency. This simply means using less water get the same result. There are a number of Water Efficiency measures we can install in your new home. This can be achieved by the introduction of the following:
- Rainwater Tanks
- Water Efficient Appliances (Washing machine, dishwasher, toilets etc.)
- Water Saving Tapware/Fittings
- Grey Water Systems
- Worm Farm Waste Water Systems
5. Material Efficiency. Using sustainable building materials for your new home is an important step in creating an energy-efficient, eco-friendly building.
- Use of sustainably sourced materials such as plantation timber
- Eco Cladding such as Weathertex with a Zero Carbon Footprint
- Low Formaldehyde products, VOC paints, adhesives and sealants
6. Waste Reduction. The very method of manufacturing of a modular home, has incredible value from a waste reduction perspective. The following waste saving measures are used during construction:
- Production Line method of building means less waste is produced, as building ‘stocks’ are used, any leftover materials are recycled back into the stock holdings and used on the next project.
- Standardised building module sizes allows for the very design of the home to have less wastage
- On site waste is minimal, with the site time of a modular home reduced by up to 80%, this means the factory efficiencies are carried on to the site, resulting in efficient material allocation, reducing site stockpiles and excess wastage.
Conclusion
As you can see, modular building and sustainability make a great team. We're committed to giving our customers what they want, and more and more we're being asked for more information about sustainability.
If you enjoyed reading this infographic and article then please share it with your network via the sharing buttons below. And of course - we welcome any feedback or questions in the comments section below.




-1.png)

