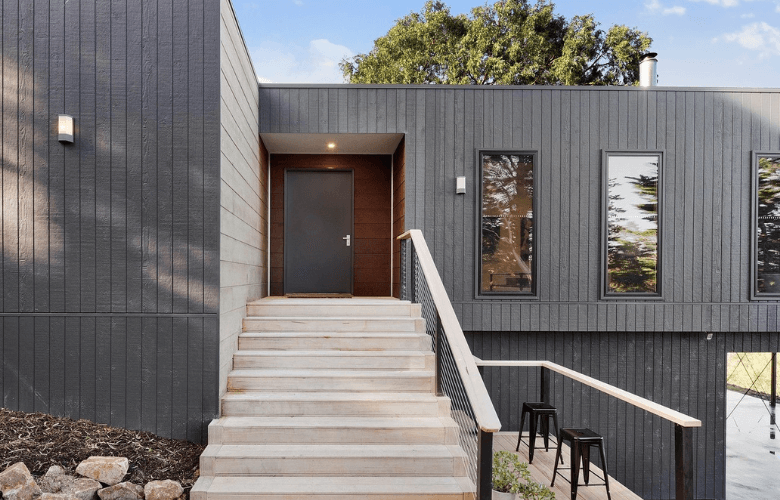
As more Australians look for alternative ways to build a house, container homes and modular homes have grown in popularity. The question is – what’s the difference between these two construction methods?
In this article, we outline the key differences between a modular home and a container house. In particular, we focus on design, energy efficiency, structural integrity, council guidelines, and cost.
What is a shipping container home?
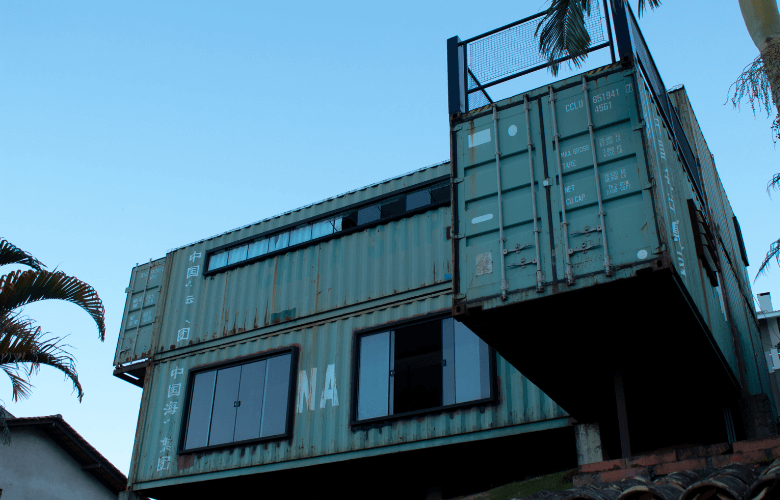
Shipping containers are large steel boxes designed for long-distance transport and logistics. They are uniform in size and as the framing is designed to protect contents during transit they have the structural rigidity built in. Owing to their engineering, people have used shipping containers to build homes, layering them together into multi-storey, or multi-module designs.
What is a modular home?
.png?width=780&height=500&name=Modular%20Home%20-%20Daylesford%20project%20(1).png) Modular Home - The Daylesford Project
Modular Home - The Daylesford Project
Modular homes use pre-built modules to create a house. These modules are made up of single or multi-room spaces and they get connected on-site to create the whole home. The modules are built in a factory and are transported to the site for final fitting.
Modular homes vs. container homes – what’s the difference?
Gaining popularity in the past few decades, container houses are shipping containers that have been converted into residential dwellings, studios, or units. On the other hand, modular houses consist of prefabricated sections that are built in a specialised factory, delivered to the building site, and assembled as one cohesive unit.
These two alternative housing solutions share some similarities, such as being faster to build than traditional construction and being transportable. However, there are some key differences to note when choosing between them.
1. Design flexibility
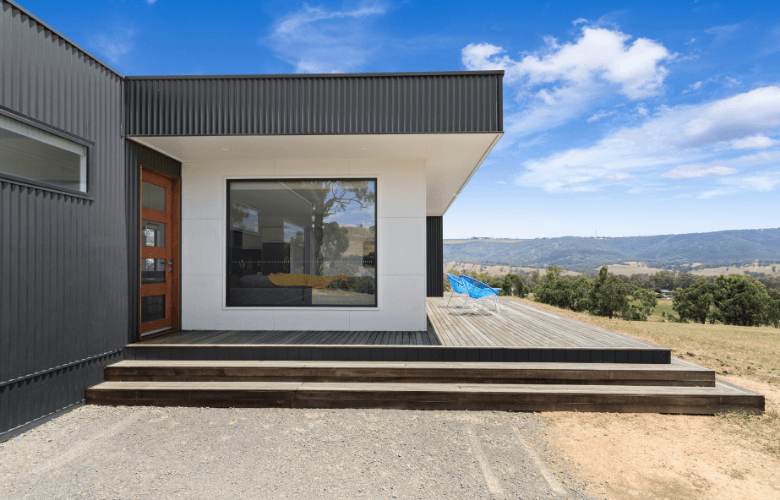 Modular Home - The Yarck Project
Modular Home - The Yarck Project
If you’re looking for a simplistic, boxy design, a shipping container provides an existing structure to take advantage of. However, this can be limiting in terms of your design choices, especially if you need multiple rooms. Shipping containers have narrow dimensions, and could potentially make it difficult to fit all the bathrooms, kitchens, bedrooms, and storage you may need.
In addition, some shipping containers are in poor condition with rust, dents, and scratches. So you need to be selective as to which containers you use for your home.
If you like the rustic or industrial look, this may suit your vision, but not if you’re after something more refined. It’s also worth noting that damage to a shipping container increases the amount of maintenance it requires, especially concerning areas of rust.
When building a modular home, there is far more room for flexibility and customisation. You can build from our range of standard designs, adapt the existing plans, or create your dream home through a custom design by our experts. Also, as modular homes are new-builds, there is no risk of existing damage from materials used to construct the home.
2. Energy efficiency and insulation
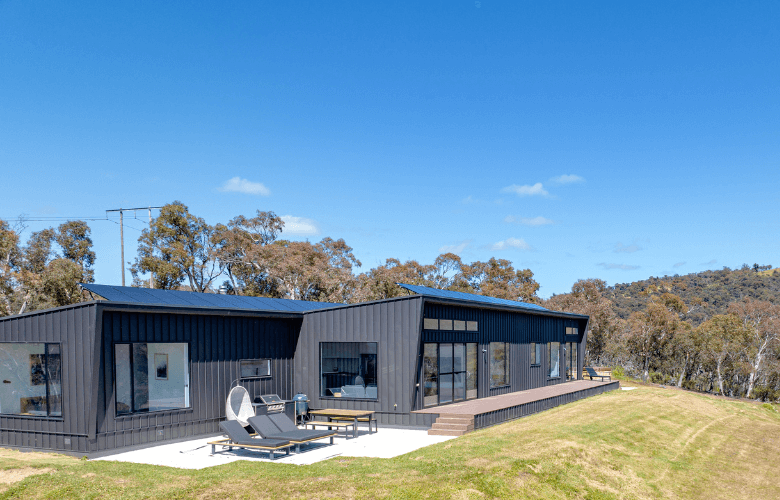 Modular Home - The Berridale Project
Modular Home - The Berridale Project
In terms of energy consumption, container homes are not built to contain heat or insulate against the blazing sun, which can make it challenging to control the temperature throughout the home. With extensive insulation to create a thermal barrier, you can reduce the large steel structures' ability to absorb and transmit heat, making it possible to control the internal temperature. It is important to keep in mind that because a shipping container's walls are thin, any insulation added with encroach on the internal space.
Modular homes, however, shine in energy efficiency and insulation. With insulation and thermal protection built into the walls when under construction in the factory, temperature control is easier to manage once you’ve moved in.
If you plan to use appliances, you’ll also need to find a licensed electrician to install an electrical setup that is compatible with shipping container architecture. This is quite different from conventional electrical setups and can further encroach on the internal space.
Modular homes, however, are insulated and built to comply with the latest energy efficiency requirements. Currently, all newly built homes in Australia must meet a 6-star energy rating, which will soon increase to a 7-star rating in May 2024. This initiative makes it easy to reduce your energy use and maintain a comfortable internal temperature.
At Anchor Homes, insulation is a standard inclusion in every modular home. The insulation standard can be upgraded even more, to a level you prefer, or if you need to meet a certain energy rating in your area.
3. Structural Integrity

While shipping containers are designed to endure harsh weather and damage whilst shipping, and even to be stacked on top of each other, the strength could be compromised if you modify the structure. For example, cutting holes in the side of the container for a door or window will reduce the strength and structural rigidity of the container.
Another thing to consider is the corner castings on a shipping container. If they aren’t strong enough, the weight from certain weather conditions, such as heavy snow could cause the roof to bow and buckle. To reinforce load-bearing walls or install a sloped rooftop, you will need to hire a contractor.
Modular homes are built just like conventional houses but in separate pre-fabricated modules. This means the structure of the house is accounted for in the early design stages and, unlike a container house, it will not need to be altered later on.
To provide extra peace of mind, Anchor Homes includes a 7-year Home Owners Warranty, a 3-month building maintenance period, and a building permit with our modular homes as standard.
4. Council guidelines
According to most container house guidelines, you are expected to install windows, doors, fixtures, electricity, and plumbing, and everything you change in the shell needs to be reinforced. Local governments have their own set of policies but, in some cases, you also need to redesign or reclad the shipping container to hide its appearance from public view.
With modular homes, there is more design flexibility to meet council requirements. At Anchor Homes we have successfully built and delivered our homes all across Victoria and southern New South Wales, adhering to relevant council guidelines for each individual project.
In our pre-construction process, our expert design team will commence working on your preliminary drawings, and once these are complete, our team will submit these to your local council for approval. If your project requires a planning permit, we can also handle this process on your behalf.
If you have found a block you are interested in and aren't sure if a modular home will comply, contact us to do an online assessment.
5. Cost
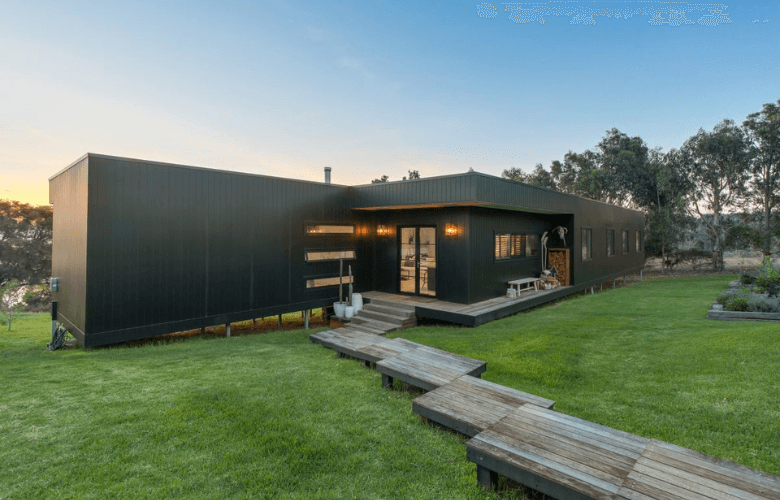 Modular Home - The Metung Project
Modular Home - The Metung Project
Container homes can appear as a cost-effective option but the cost can quickly add up if unprepared. If you complete the work yourself, you may be able to reduce your costs but you need the required experience and skill level. It can also be quite stressful, especially if you have a strict deadline.
If you choose to build with Anchor Homes, we handle everything from concept and design to permits and construction, to delivery and installation. Our base prices are transparent and we have designs to suit a range of budgets. We’re also a registered builder, meaning we have the experience to project manage your build and complete it efficiently.
It’s also important to consider whether your home will hold, or even increase its value over time. For example, our custom modular home project in Rye recently sold on the market for over $1.8 million.
If you like the idea of a container home, but not the hassle and unexpected costs then speak with us about building a modular home that looks similar to a container home. Projects like our Walkerville home have all the design benefits of a shipping container home but with all the peace of mind delivered with a prefabricated modular home.
Over to you
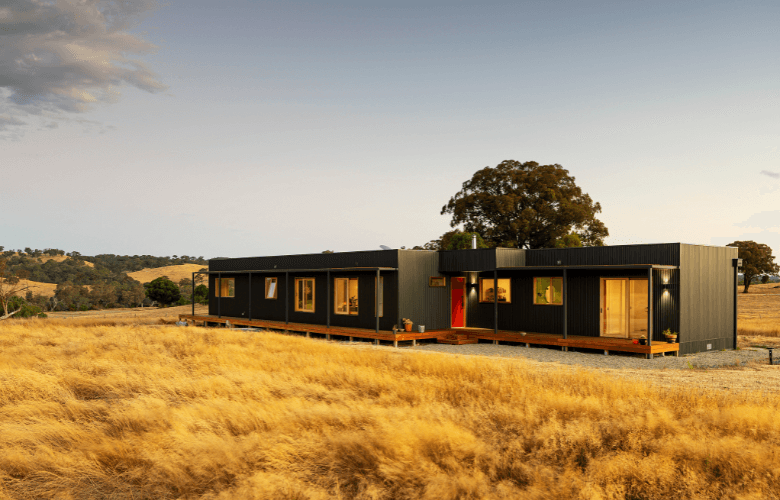 Modular Home - The Taradale Project
Modular Home - The Taradale Project
If you need a basic unit, a container house plan may be a suitable solution in the short term. However, they aren’t always as simple as they seem. If you want all the conveniences of modern living and an efficient project timeline, a modular home has it all.
If you have questions about our range or modular designs, we’d love to hear from you! 
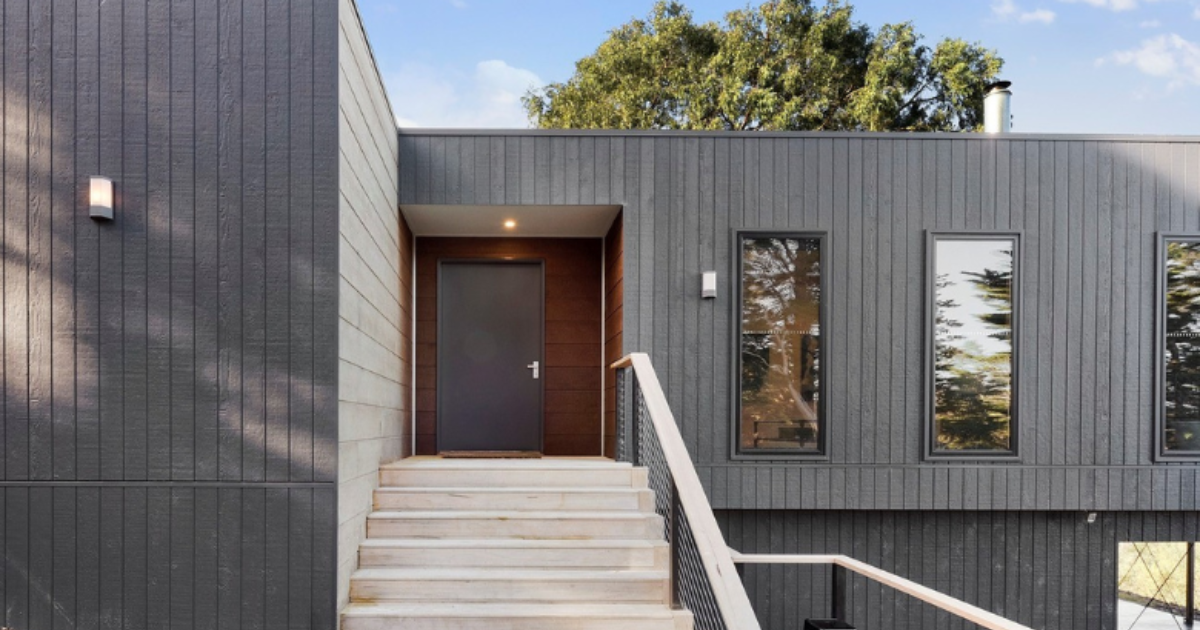


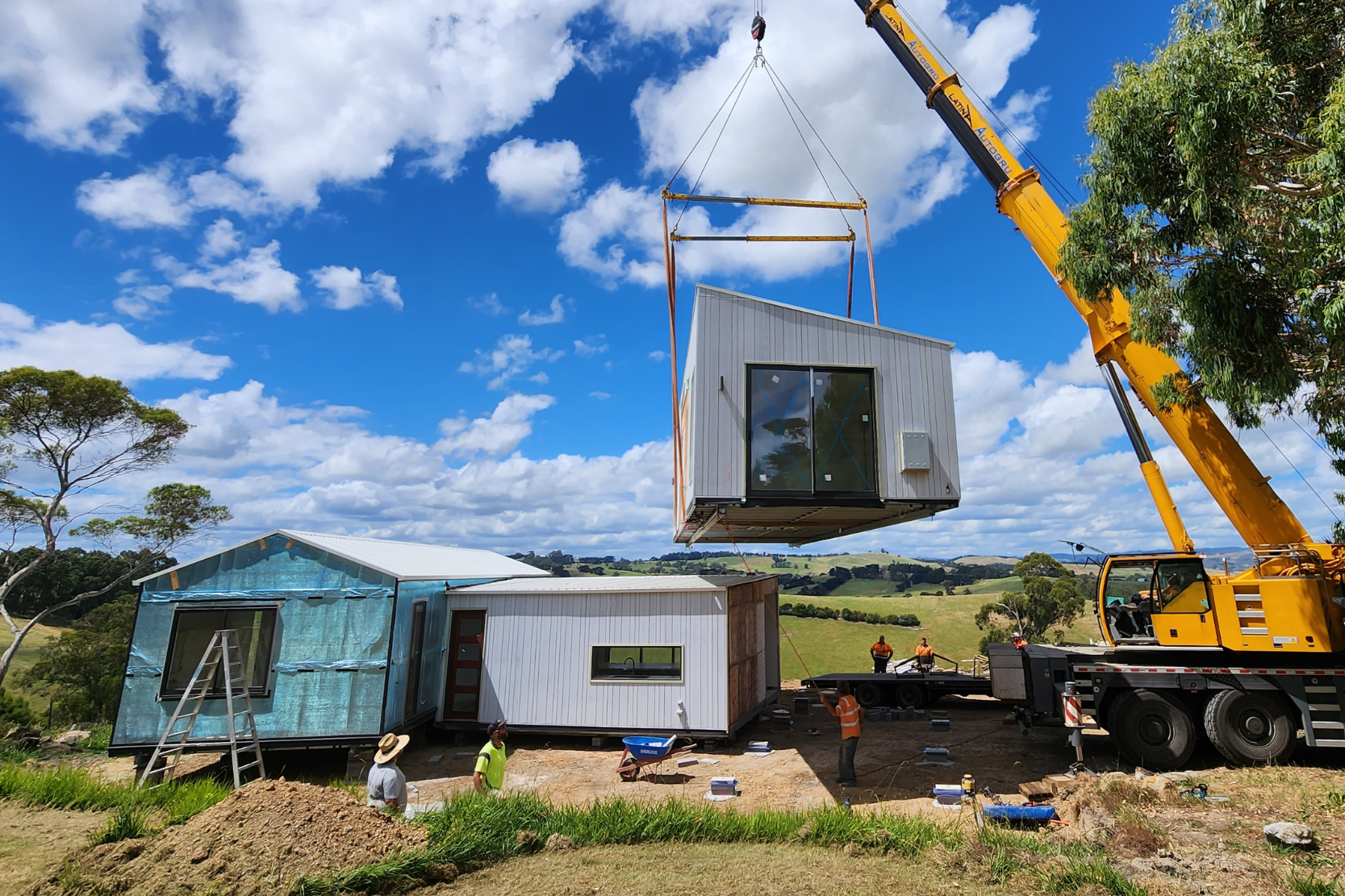

.png)