If you're looking to build a spacious and versatile family home, with plenty of room to get together as a family or relax in your own space, our four-bedroom range of modular designs has you covered.
The pre-designed range includes nine beautiful homes that have been carefully planned to meet the individual needs of modern families, with a mixture of sizes, styles and floor plans to suit every location and budget.
So to help you find the right fit, we’ve gathered the four-bedroom range here so you can easily compare and find your favourites.
Barwon
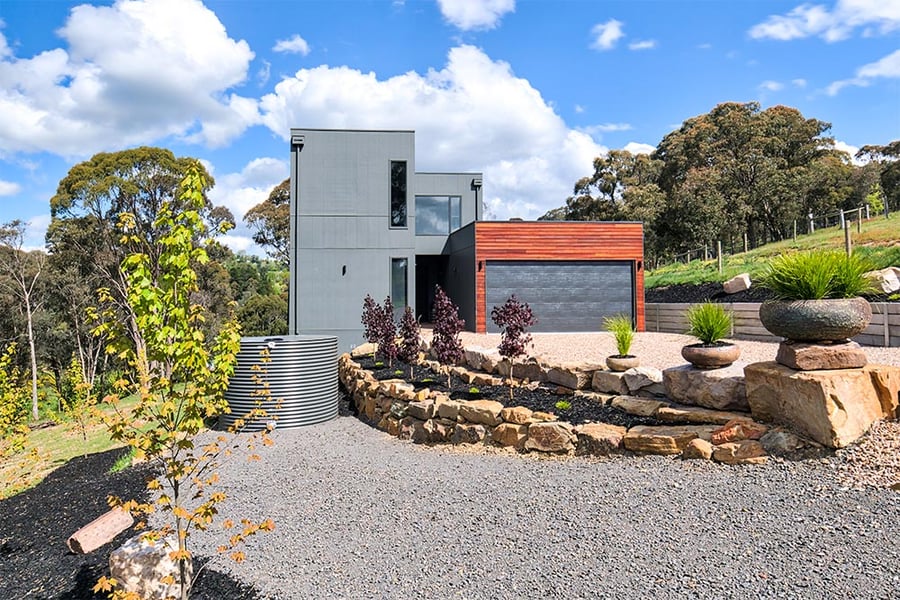
Customised Barwon – Daylesford project
The two-storey Barwon is our largest pre-designed home and is impressive in every sense. With a sleek modern look and feel, the design features high ceilings, designer kitchen with butler’s pantry, study, theatre room and an entire ground floor devoted to living space. The living zone flows through to the outdoors, allowing for easy entertaining in the undercover alfresco. With all four bedrooms plus a study located upstairs, you’ll also have the option to zone off the house through the day to reduce your power bills, which makes a big difference in a home of this size. A stunning customised version of this design can be seen in our Daylesford project.
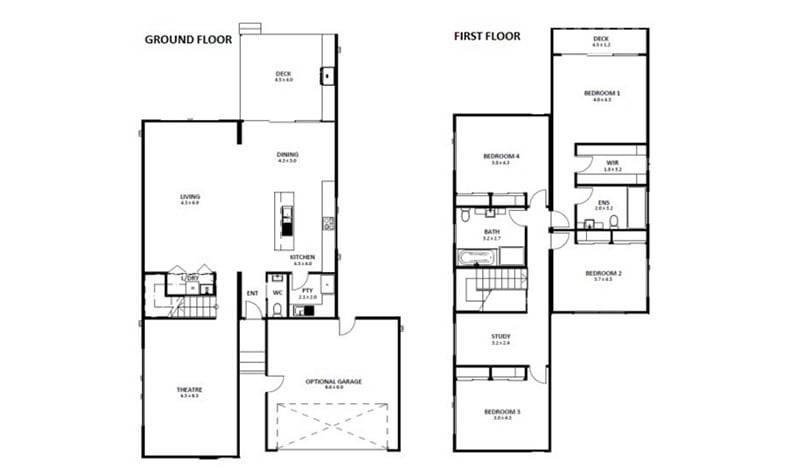
Dimensions and area: 19.6m x 9.0m/ 244m2
Standard façade and ceiling height: Cubehaus/ 2700
Design highlights: Undercover alfresco, designer kitchen, luxury master bedroom.
Avoca 18
With the Hamptons façade and optional wraparound front verandah, the Avoca 18 has plenty of character and traditional appeal. The floor plan features three separate living rooms, rather than an open-plan style, with the four bedrooms spread out along the back of the home. The ideal design for a rural block where you can sit back on the verandah and enjoy the peace.
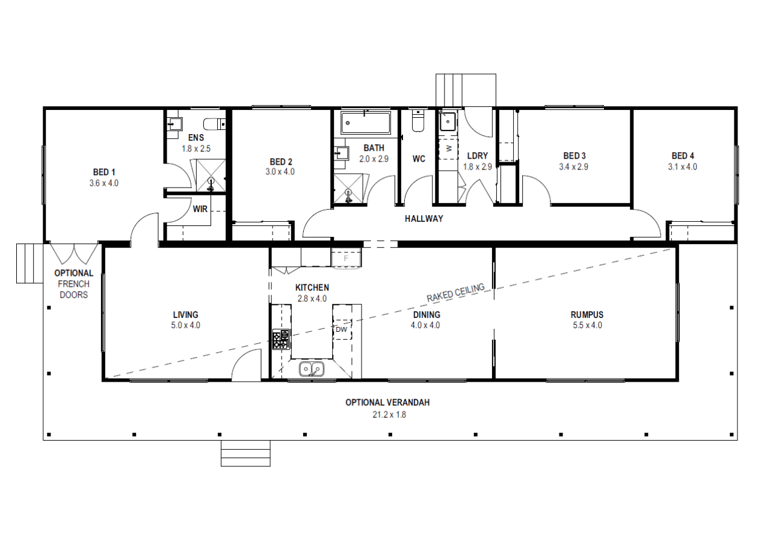
Dimensions and area: 21.2m x 8.2m/ 162.9m2
Standard façade and ceiling height: Gable/ 2400 raked
Design highlights: Optional Hamptons façade upgrade, three living rooms, traditional character home.
Flinders 17
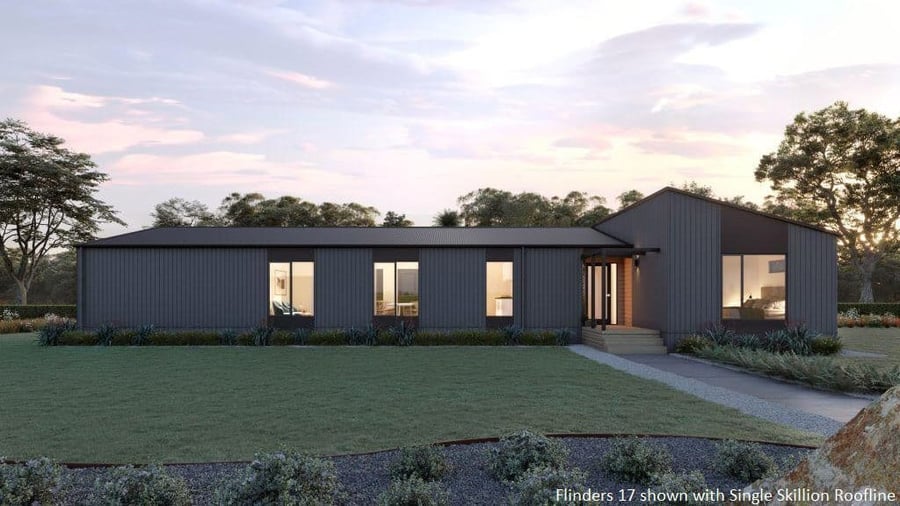
Created for the modern family to easily adapt with your changing needs, the stylish Flinders 17 includes a spacious living zone, separate activity room, luxury kitchen and large optional deck. The master bedroom and ensuite are ideally positioned for privacy at one end of the house, while the remaining three bedrooms are located in a separate wing alongside the activity room, giving the kids and parents some much-needed space. The Flinders range also offers standard pricing on three façade options, allowing you to create a home that suits your location and style.
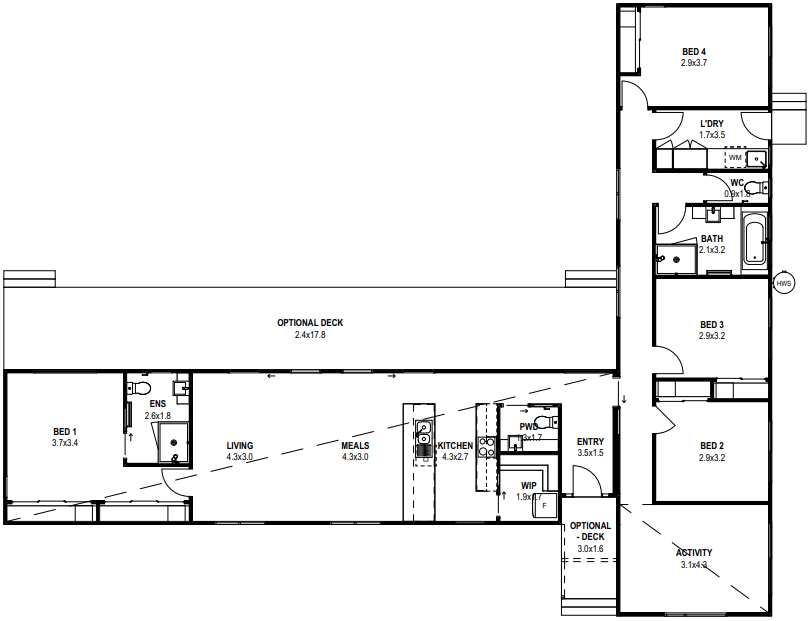 Dimensions and area: 17.8m x 23.3m/ 159m2
Dimensions and area: 17.8m x 23.3m/ 159m2
Standard façade and ceiling height: Cubehaus/ 2700, modern gable/ 2400, single skillion/ 2400 raked
Design highlights: Ample living space, flexible activity room, three standard façade options.
Hampton 19
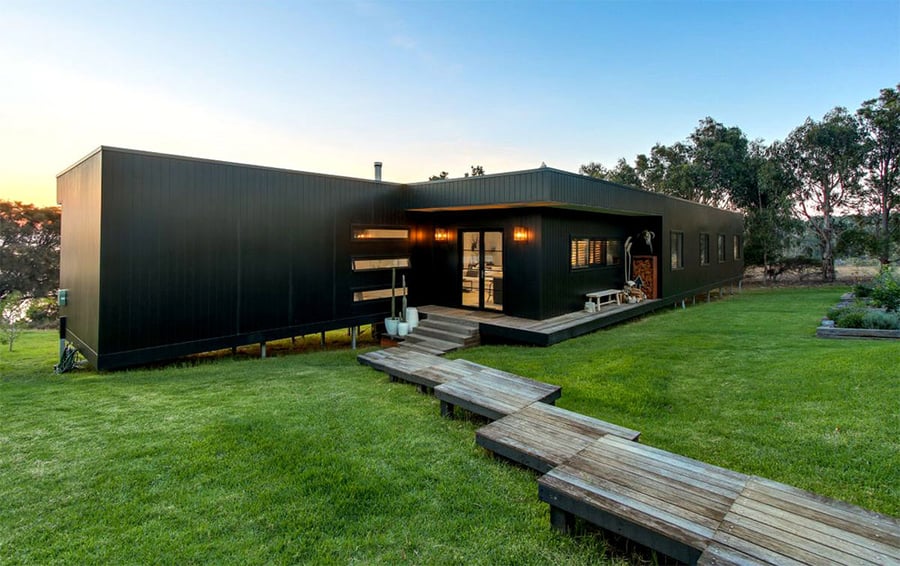
Customised Hampton 19 – Metung Project
The Hampton 19 is the largest home in our popular Hampton range and features a large central living zone which flows through to the optional rear decking and separates the master bedroom for privacy. The cubehaus façade adds style and creates an element of space and luxury throughout thanks to the 2700 ceilings. A wonderful example of a customised version of this design can be seen in our Metung project.

Dimensions and area: 30.2m x 9.3m/ 175.7m2
Standard façade and ceiling height: Cubehaus/ 2700 level
Design highlights: High ceilings, modern style, luxury, private master bedroom.
Homestead 3
If you’re looking for a compact four-bedroom home with charm and character for your rural block, the Homestead 3 is a great option. The Dutch gable façade and optional wraparound verandah give the design a traditional look and feel that's timeless.
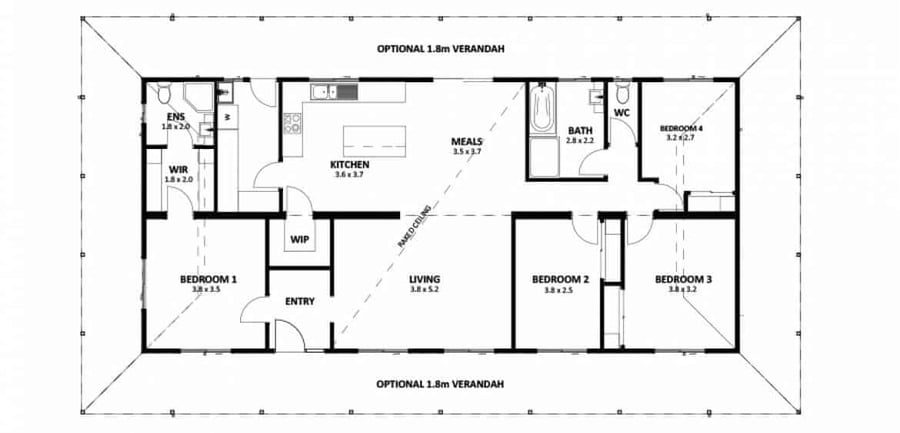
Dimensions and area: 17.4m x 8.0m/ 139.2m2
Standard façade and ceiling height: Dutch gable/ 2400 raked
Design highlights: Wraparound verandah, compact size, timeless appeal.
Kingsford
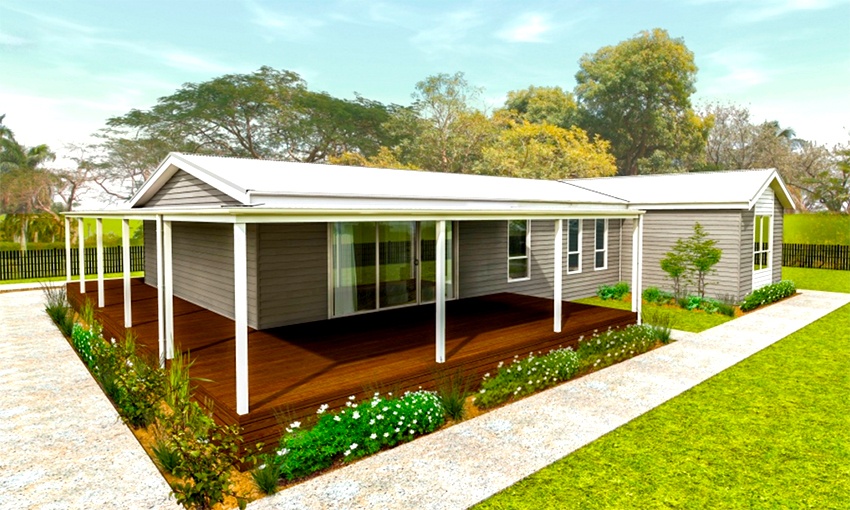
If you’re looking for a luxury homestead for your rural block, the Kingsford should be right up there on your list. The traditional look and feel combined with all the modern luxuries you’d expect in a new home means you get the best of both worlds in this beautiful large home. The floor plan is a slightly smaller and more economical variation of the Marysville design.
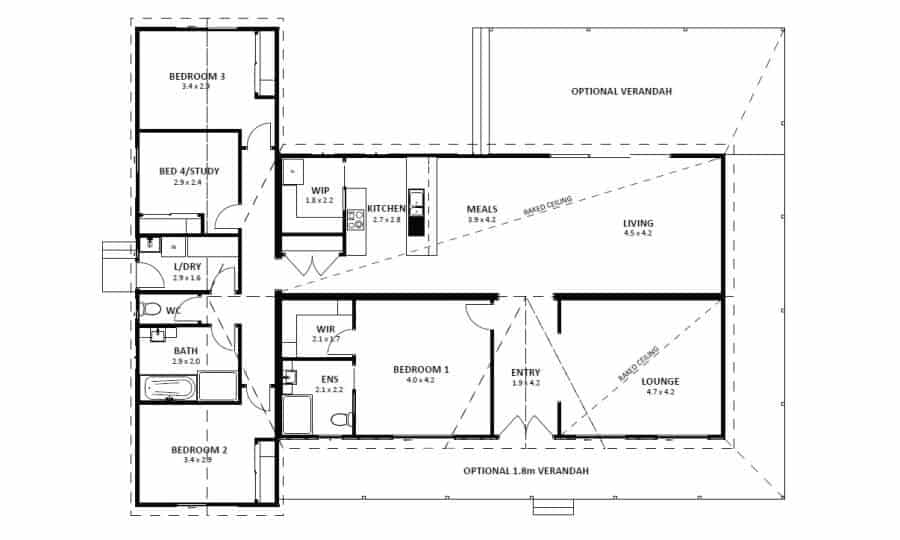
Dimensions and area: 17.4m x 14.5m/ 170.3m2
Standard façade and ceiling height: Gable/ 2400 raked
Design highlights: Formal lounge, large verandah, character home.
Marysville
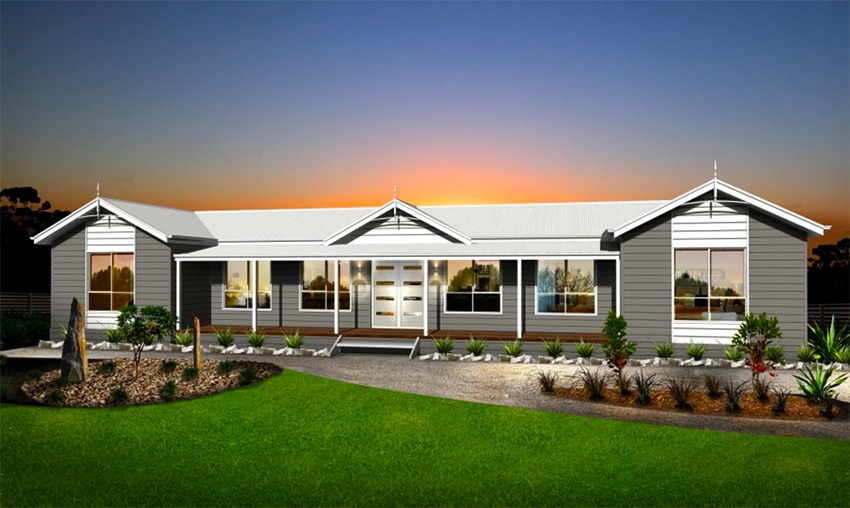
The Marysville blends traditional charm with modern style to perfection and is sure to impress. The gable façade and optional front verandah provide character and look right at home in a rural setting. The central living area of the home includes something for everyone with a games room, home theatre and large open plan living zone that flows through to the optional rear deck. One of our larger homes, it ticks every box for a dream rural retreat.
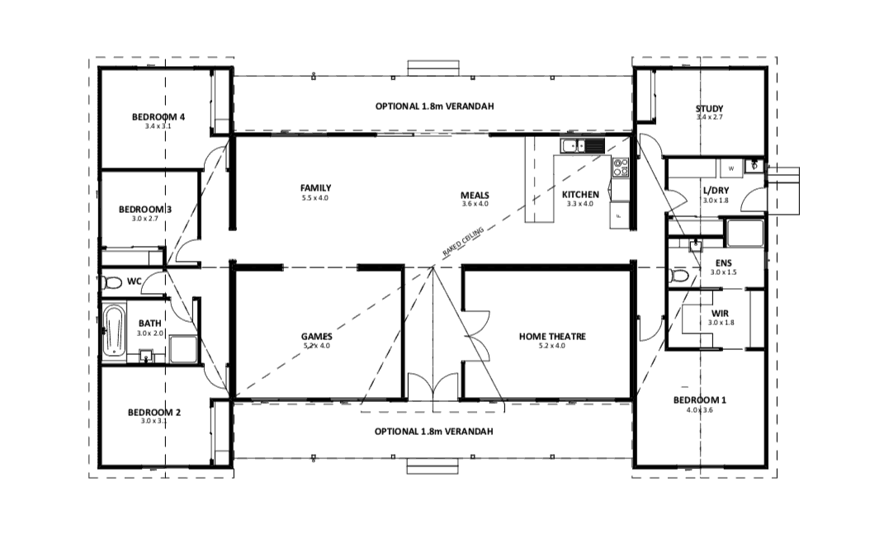
Dimensions and area: 21m x 12.6m/ 211.1m2
Standard façade and ceiling height: Gable/ 2400 raked
Design highlights: Generous size, living zone, games room and theatre.
Portsea 16
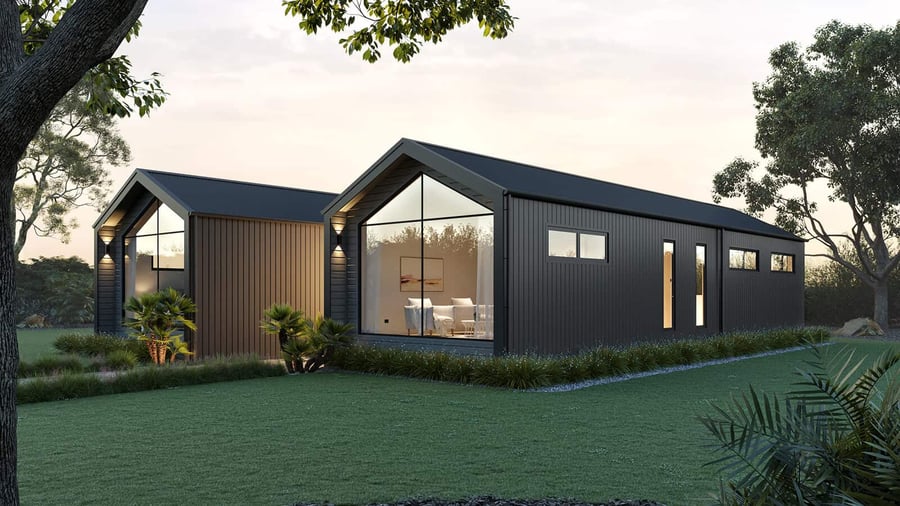
The Portsea 16 is a recent addition to our range and it includes some wonderful features to enhance your lifestyle. The open plan living is a highlight, especially when the optional L-shaped decking is included to extend the space. You have three façade options with standard pricing, and the gable façade (as shown) is proving popular, as it creates a stunning frontage with large windows that allow for plenty of light.
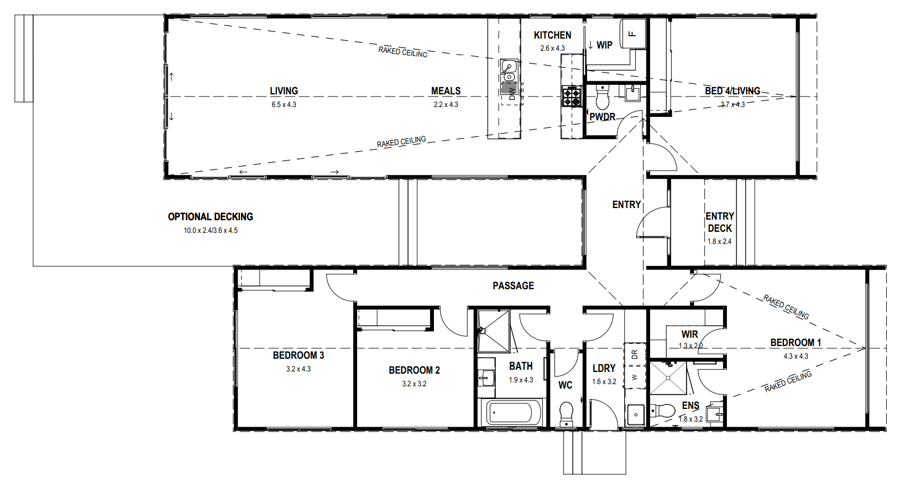
Dimensions and area: 11.4m x 20.9m/ 162.0m2
Standard façade and ceiling height: Cubehaus/ 2700, modern gable/ 2400, skillion/ 2400 raked
Design highlights: Street appeal, impressive living zone, three façade options.
Shoreham 19
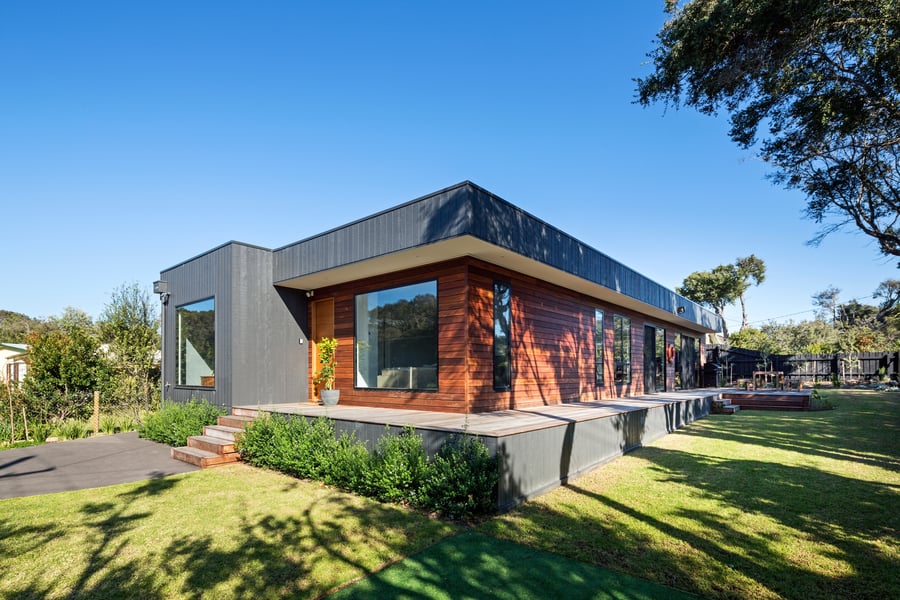
Customised Shoreham 19 – Four-bedroom Rye project
The Shoreham 19 offers spacious, modern living at its best. Ideal as a permanent residence or holiday home, the floor plan features two separate living spaces that flow through to the large optional deck. The standard façade is the iconic split skillion, but like any of our homes, you have the flexibility to choose another façade to suit your style and location, as seen in our Rye project above where the cubehaus façade looks fantastic. In this project our clients made a few customisations to the floor plan too, and the result is a stunning coastal getaway.
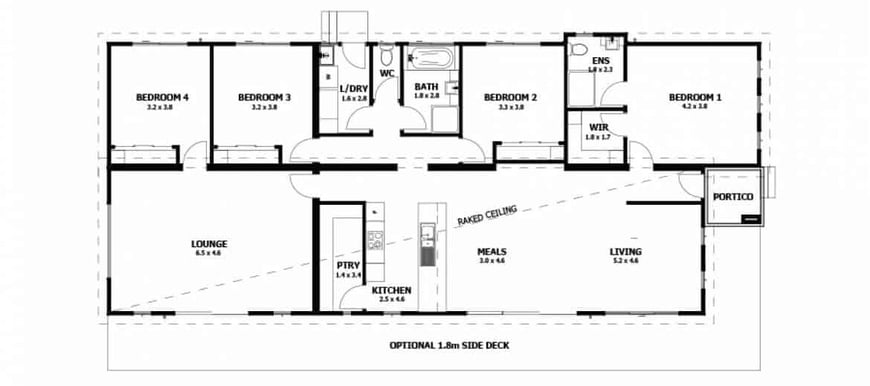
Dimensions and area: 21.0m x 9.05m/ 175.8m2
Standard façade and ceiling height: Split skillion/ 2400 raked
Design highlights: Formal lounge, large walk-in pantry, narrow frontage.
Four-bedroom homes to suit everyone
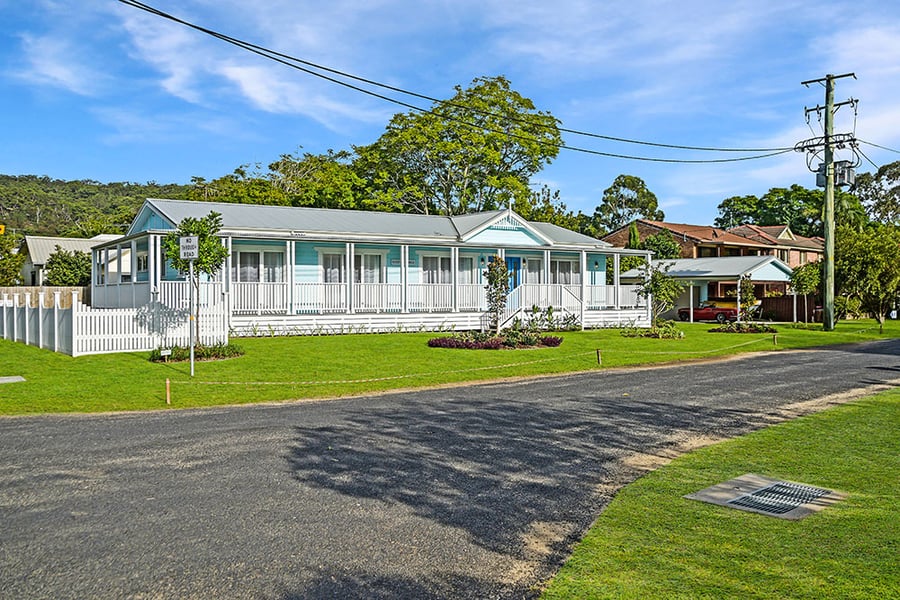
Four-bedroom custom design – Patonga Beach project
Whether you’re looking for a spacious family home or holiday house, there’s a modular design to suit your needs. From the modern luxury of the Barwon, to the timeless style of the Marysville, and everything in between, the pre-designed range includes homes of all shapes, sizes and styles. However, if you’re looking for something specific, you also have the option to customise any of our floor plans to suit – or, you can even choose to custom design your new home from scratch, like our clients did for the gorgeous Patonga Beach project. This makes the possibilities endless!
If you have a question about any of our designs, or would like to talk about your land or project ideas, we’d love to hear from you. Contact our team on 03 5145 7110 to start the conversation today!
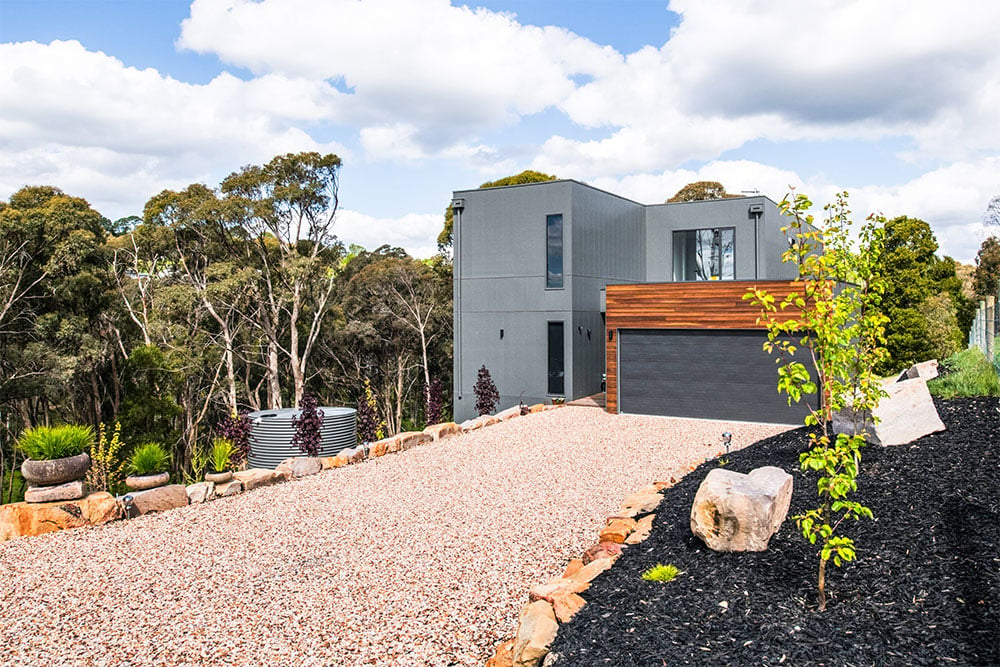





.png)
