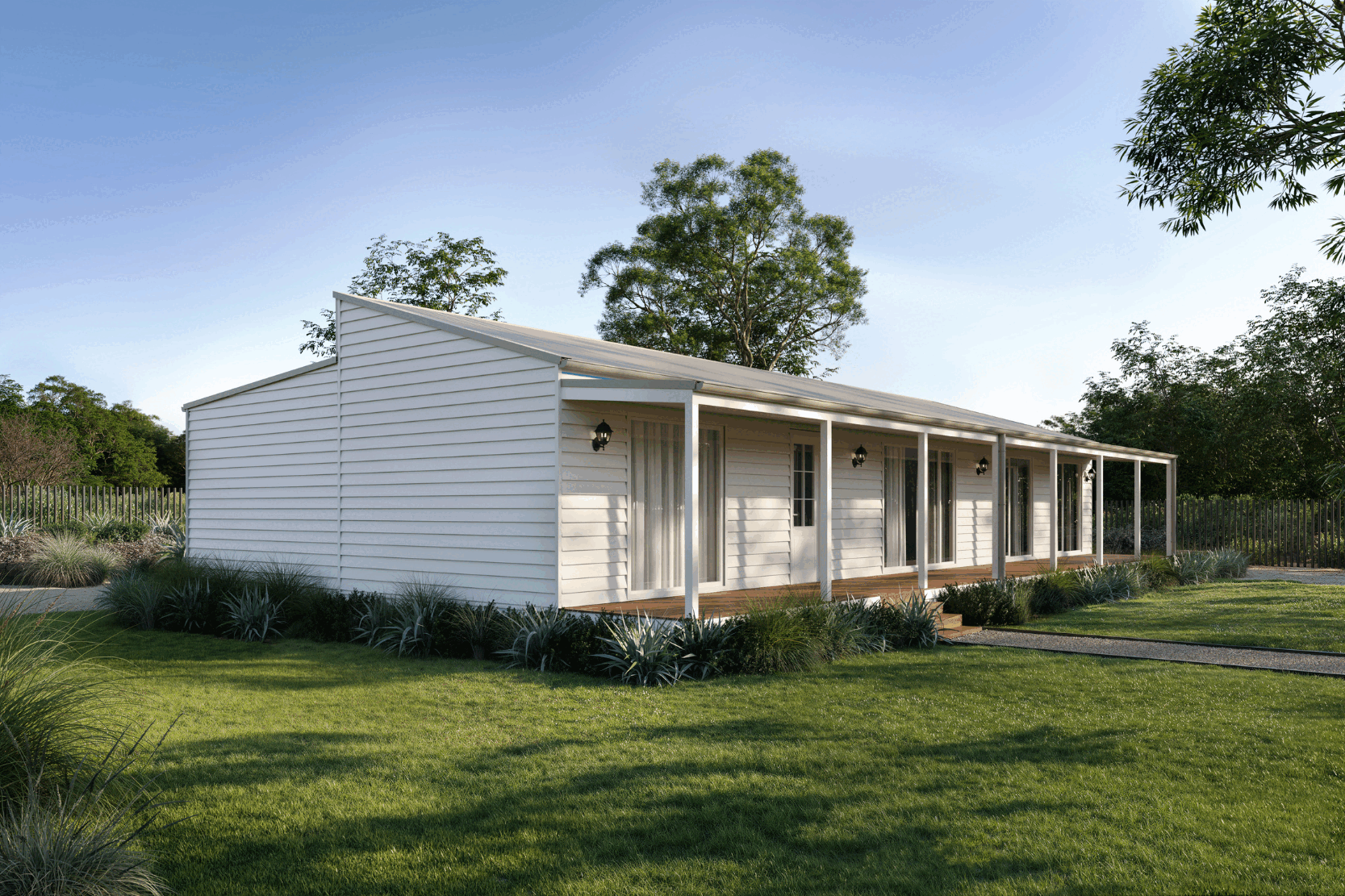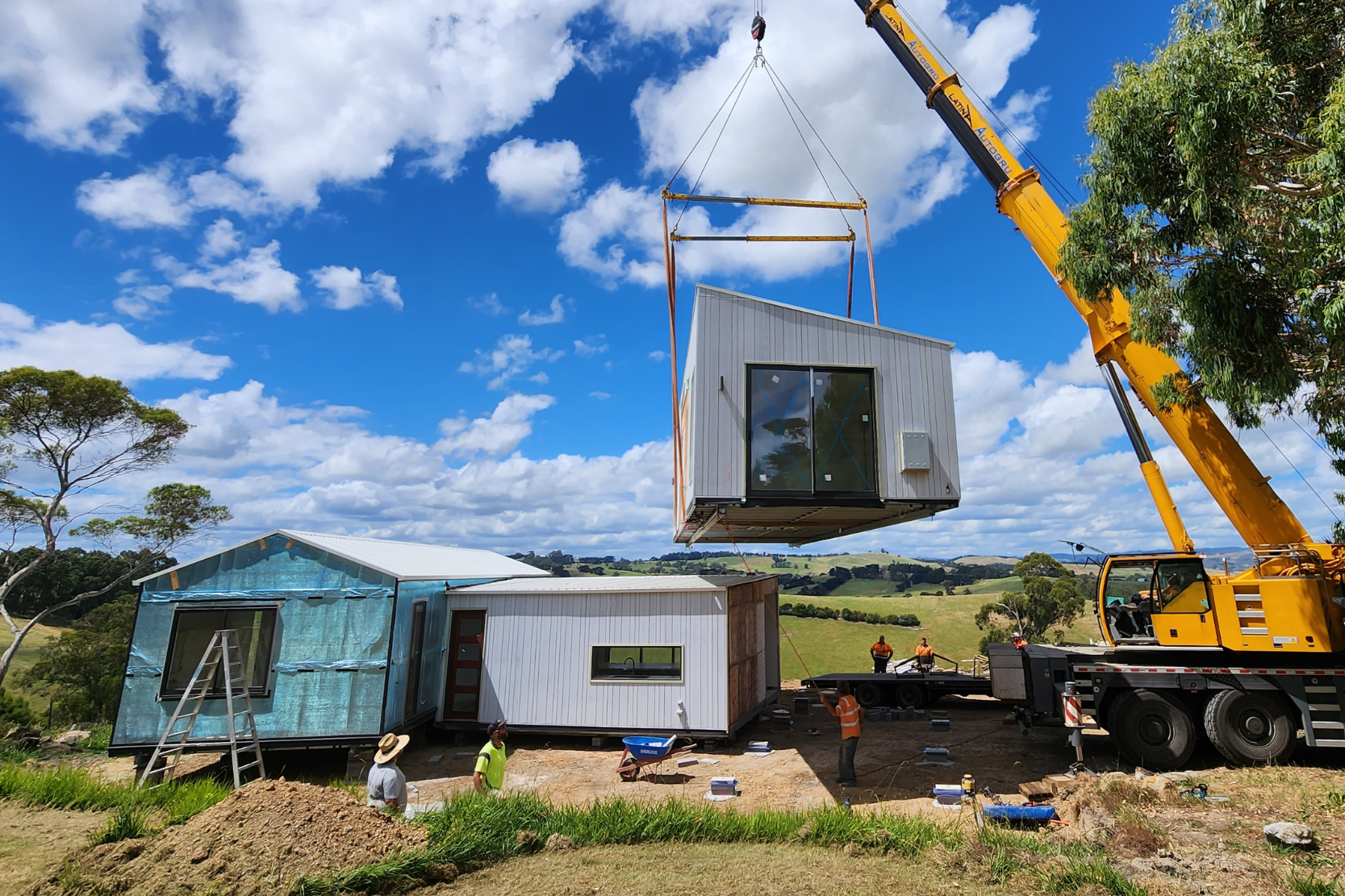Article
Fresh Look: Prefab Modular Home Designs – Homestead Range
Modular designs
September 24, 2025
Written by
Alana McNab

At Anchor Homes, we’re excited to release our latest visuals for the Homestead design range of prefab modular homes!
For the first time, you can see every available façade option across the range, helping you better picture your preferred style.
Let’s explore all the exciting options…
Which Facade Will You Choose?

The Homestead range offers three distinctive façade choices, each bringing a unique character to the home:
Traditional Gable – A classic homestead style featuring pitched rooflines and the option of a wraparound verandah, adding shade, charm, and plenty of outdoor living space.
Split-Skillion – A modern take on the homestead form, with angular rooflines that add contemporary appeal while maintaining strong character.
Cubehaus – A bold, streamlined option that brings a modern architectural edge, with sharp lines and minimalist design.
Now let's dive into the Homestead range...
Homestead 3 
• Bedrooms: 4 • Bathrooms: 2 • Area: 140sqm • Dimensions: 17.4 x 8m
The Homestead 3 is designed for families who want more space and flexibility. With four bedrooms and two bathrooms, it offers a generous floorplan that ensures privacy for the master suite while grouping the remaining bedrooms together in a dedicated wing.
The expansive open-plan living area, with its raked ceiling and wraparound kitchen, meals, and lounge zone, makes this design ideal for family life and entertaining. Also available in Traditional Gable, Split-Skillion, and Cubehaus façades, this design gives you the freedom to choose a style that suits your vision.
Homestead 2.gif?width=864&height=576&name=ezgif.com-animated-gif-maker%20(33).gif)
• Bedrooms: 3 • Bathrooms: 2 • Area: 104sqm • Dimensions: 14.4 x 7.2m
The Homestead 2 is designed for small families or couples who want a practical home that balances comfort with style. With three bedrooms, two bathrooms, and a large central living zone, it’s a versatile layout that feels spacious and inviting. The inclusion of a formal entry, walk-in pantry, and full-size laundry elevates everyday convenience while keeping the floorplan efficient.
Available with all three façades, this design adapts easily. Whether you prefer the timeless country charm of the Traditional Gable, the contemporary edge of the Split-Skillion, or the striking simplicity of Cubehaus.
→ Homestead 2 Project: Boronia, VIC
This project features a Traditional Gable facade, keeping a classic look while adding modern, sustainable features. The project blends eco-friendly elements like double-glazed windows, energy-efficient heating, and a rainwater tank with timeless design for a comfortable and stylish family home.
Customisable Colours and Upgrades Available
One of the key reasons clients choose Anchor Homes is the flexibility to customise their home. You can select from our excellent standard inclusions, fully upgrade to suit your unique style, or mix and match standard inclusions and upgrades across interior and exterior colours, finishes, and features.
The example above shows a Homestead 2 interior with a combination of standard and upgraded options, providing a clear view of what’s possible within the design.
Why Build A Modular Home?
If you’ve never considered a modular home before, it’s worth learning how they are built and why they’re growing rapidly in popularity across Australia.
Modular homes are built in a controlled factory environment, then assembled on your site to deliver a fully finished turn-key home. The result is a home that offers the same comfort, style, and quality as a traditionally built house. The difference lies in the construction process, which is more efficient, precise, and reliable, making it a smarter way to achieve your dream home. Key benefits of modular homes include:
Faster Build Times
Because 90% of the construction happens at our construction facility, your home can be assembled on-site much more quickly than a traditional build. This reduces delays caused by weather and ensures you can move in sooner.
Flexible design
Modular homes offer multiple layouts, façades, and customisation options so you can create a home that truly suits your lifestyle. View all our modular designs here >
High-Quality Finishes
We work with well-known, trusted suppliers to ensure your home has incorporates premium quality finishes. This includes suppliers like Colorbond, Weathertex, James Hardie, Polytec, Westinghouse and many more.
Strict Quality Control
Every module is carefully inspected at multiple stages of construction to ensure consistent quality, durability, and finish. Every project we build meets the same standards as traditionally built homes, including energy ratings such as 7-star compliance.
Less Disruption On-Site
Because the bulk of the work is completed in the factory, there’s less noise, mess, and disruption to your property during the build process.
Lower Environmental Impact
Modular construction produces less waste on-site, allows unused materials to be stored in our facility and repurposed, and uses labour more efficiently, reducing travel and associated emissions, making the process more sustainable and responsible.
Predictable Timelines
With the majority of work done off-site, you can plan your move-in date with confidence.
Love The Homestead Range?
With these new visuals, it’s easier than ever to imagine your homestead lifestyle in a prefab modular home. From the compact efficiency of the Homestead 2 to the family-sized comfort of the Homestead 3, each design is available in Traditional Gable, Split Skillion, or Cubehaus façades to suit your style.
To explore pricing for the Hampton range, download our price list today. If you can envision building one of our Homestead designs, contact our friendly team – we’d love to help bring your vision to life!



.gif?width=864&height=576&name=ezgif.com-animated-gif-maker%20(32).gif)
.png?width=864&height=576&name=Skillion.%20(35).png)



.png?width=864&height=576&name=Skillion.%20(33).png)

.png?width=864&height=570&name=FOLLOW%20US%20(7).png)
%20(12).png?width=1700&height=700&name=Add%20a%20subheading%20(1400%20x%20900%20px)%20(12).png)
-1.png)
