Article
Prefab Modular Homes vs Traditional Homes: Which Is Better for You?
Modular construction
September 29, 2025
Written by
Alana McNab
So, you’re planning to build a new home? For decades, the traditional on-site build has been the standard, but innovation in construction is changing the way Australians approach home building. More people are now considering prefab modular homes as a modern and efficient alternative.
To provide you with clarity, we’ve answered 8 key questions about modular homes vs conventional houses, covering cost, timeframes, design flexibility and site requirements, so you can make an informed decision on which option is best suited to you.
First, let's learn more about the primary differences between these two types of construction...
What Is a Traditional On-Site Home?.png?width=1667&height=1111&name=Skillion.%20(42).png)
Conventional homes are built directly on the land, from the slab up. This is the most traditional construction method in Australia and is commonly delivered by large volume home builders.
Pros of Traditional Home Construction
-
Common in new estates, often meeting covenant requirements (e.g. concrete slab requirement)
-
Less restriction on using heavy finishes, such as bricks or stone, directly on-site
-
Volume builders are perfect if you don’t mind a home that looks like many others.
Cons of Traditional Home Construction
-
Build timelines are heavily impacted by weather and site conditions.
-
Travel and accommodation costs for builders/trades in regional areas
-
The designs offered by many volume builders can feel repetitive and may not reflect the client’s individual style.
What Is a Prefab Modular Home?
Prefab modular homes are built in sections, or modules, at a controlled off-site manufacturing facility, usually around 90% complete before delivery. The modules are then transported to your site on trucks, where final works take place, including installation on prepared foundations and connection to services. Once complete, you’ll have a fully finished, turn-key home ready to move into.
Despite being mostly built off-site, modular homes use the same high-quality materials and meet the same Australian building codes as traditionally built homes.
Pros of Modular Home Construction
-
Faster build times (as little as 14 weeks)
-
High-quality control in a factory setting
-
Less exposure to weather delays
-
Flexible, customisable designs
Cons of Modular Home Construction
-
Delivery access can be a challenge on some sites
-
Certain land covenants may restrict materials used
1. How Flexible Are Modular Home Floor Plans?
Finding the right layout is the starting point for your dream home. Both conventional and modular builders offer a wide range 2-bedroom, 3-bedroom, 4-bedroom, and custom home designs.
To find the right fit for you, it is often necessary to make a few changes to the floor plan. In general, modular home builders typically offer more flexibility to customise your design because they can work with your brief to create a home that is a perfect match for your site and lifestyle.
View Our Past Client Projects >
2. How Long Does It Take to Build a Modular Home vs a Conventional Home?
Construction time is one of the biggest advantages of modular homes.
Prefab modular homes can be built in as little as 14 weeks once site preparation is complete, thanks to overlapping construction and site works, making them the most time-efficient way to build.
In contrast, conventional on-site builds are more vulnerable to delays, with weather and site conditions often extending timelines. If moving into your home faster is a priority, modular construction is clearly the more efficient choice.
View our process and timelines >
3. Which Has Better Quality Control: Modular or Conventional Homes?
Prefab modular homes are built under strict supervision in a controlled factory environment, using high-quality materials from trusted suppliers such as Colorbond, Weathertex, Caesarstone, Polytec, and Westinghouse and more. They are often built stronger than conventional homes because they need to withstand transport, with features such as a durable steel subframe.
This approach ensures consistent workmanship, precise construction methods and protection from weather during the build.
Conventional homes also meet quality standards, but on-site challenges such as weather delays and scheduling conflicts can sometimes impact timelines and finishes.
4. What Locations Are Best To Build A Prefab Modular Home?
Prefab modular homes are particularly well-suited to regional and remote areas, where traditional on-site builds can be challenging.
Conventional construction in these locations often involves travel and accommodation costs for trades, as well as delays due to limited local labour and material availability.
Modular homes avoid many of these issues because around 90% of the build is completed off-site in a controlled factory, then transported and installed on your prepared site.
Modular homes can also be built in suburban areas, but it is important to ensure that the site has good access for delivery and installation. At Anchor Homes, we have successfully completed many projects in suburban locations, demonstrating that prefab modular construction is a versatile option.
We build across all of Victoria and southern New South Wales, reaching as far north as Port Macquarie, making it easier for clients throughout these regions to benefit from faster, high-quality, and efficient modular construction.
5. Can I Visit My Modular Home During Construction?
Yes! One of the unique benefits of prefab modular construction is the ability to visit the manufacturing facility and see your home take shape.
At Anchor Homes, for example, clients are welcome to tour the factory floor during construction and even visit display homes during the process.
In contrast, conventional building sites often restrict access due to health and safety concerns.
Behind-the-scenes of a modular home build >
6. Are Modular Homes Sustainable?
Sustainability is a key advantage of prefab modular homes. At Anchor Homes, all our projects are designed to comply with the NCC’s 7-Star Energy Rating requirements, as are conventional builds, ensuring energy-efficient and environmentally responsible construction.
We also have the capability to build off-grid homes, and have completed many in the past, demonstrating our flexibility for remote or self-sufficient living.
Off-Grid Modular Home Project >
In addition, modular construction reduces site impact compared with conventional builds. Materials can be stored and repurposed in our factory, minimising waste, and less travel for trades reduces emissions.
Conventional and modular homes can both incorporate sustainable features such as passive solar design, energy-efficient glazing, solar power, and rainwater harvesting, but modular homes go further by combining these features with efficient, controlled off-site building practices that reduce waste and environmental impact.
10 Sustainable Design Choices for Your New Build >
7. Can You Build Large Homes with Modular Construction?
Yes! Large homes can absolutely be built using modular construction. Building a bigger home simply requires more modules and additional trucks for delivery. At Anchor Homes, we have completed many large-scale projects that challenge the misconception that modular homes are small or restrictive.
Our experienced in-house design team can combine modules to form one expansive space, so layouts are not limited to the rooms contained within each module. Being design-led allows us to deliver homes that are both functional and visually striking, making Anchor Homes one of Australia’s leading modular home builders for large-scale, custom projects.
8. Are Modular Homes Allowed in All Land Estates?
It is important to check for covenants on your land, as some estates may only allow certain construction materials to maintain a cohesive look. Modular homes are often built using lightweight cladding materials, which may not be suitable for these types of sites.
If you are not building in an estate, modular construction is typically a viable option. The main consideration is whether delivery access to your site is feasible. At Anchor Homes, we can assess your site and provide expert guidance on this.
Request a free desktop site assessment >
Your Guide to Building a Modular Home
If you need more guidance, contact our friendly team. By speaking with one of our project consultants, you can make an informed decision about how to make your dream home come to life.
With the right knowledge behind you, you can be clear about what you want and make better, more informed decisions. That’s why we write numerous blog articles, covering all the key information, including:
• How Much Does a Prefab Home Cost? >
• Sloping Block Design & Builder Tips >
• How Much Does It Cost to Deliver A Modular Home? >
• Have Traditional Design Plans? Here’s How We Make Them Modular-Ready >
• Building A Double Storey Modular Home >
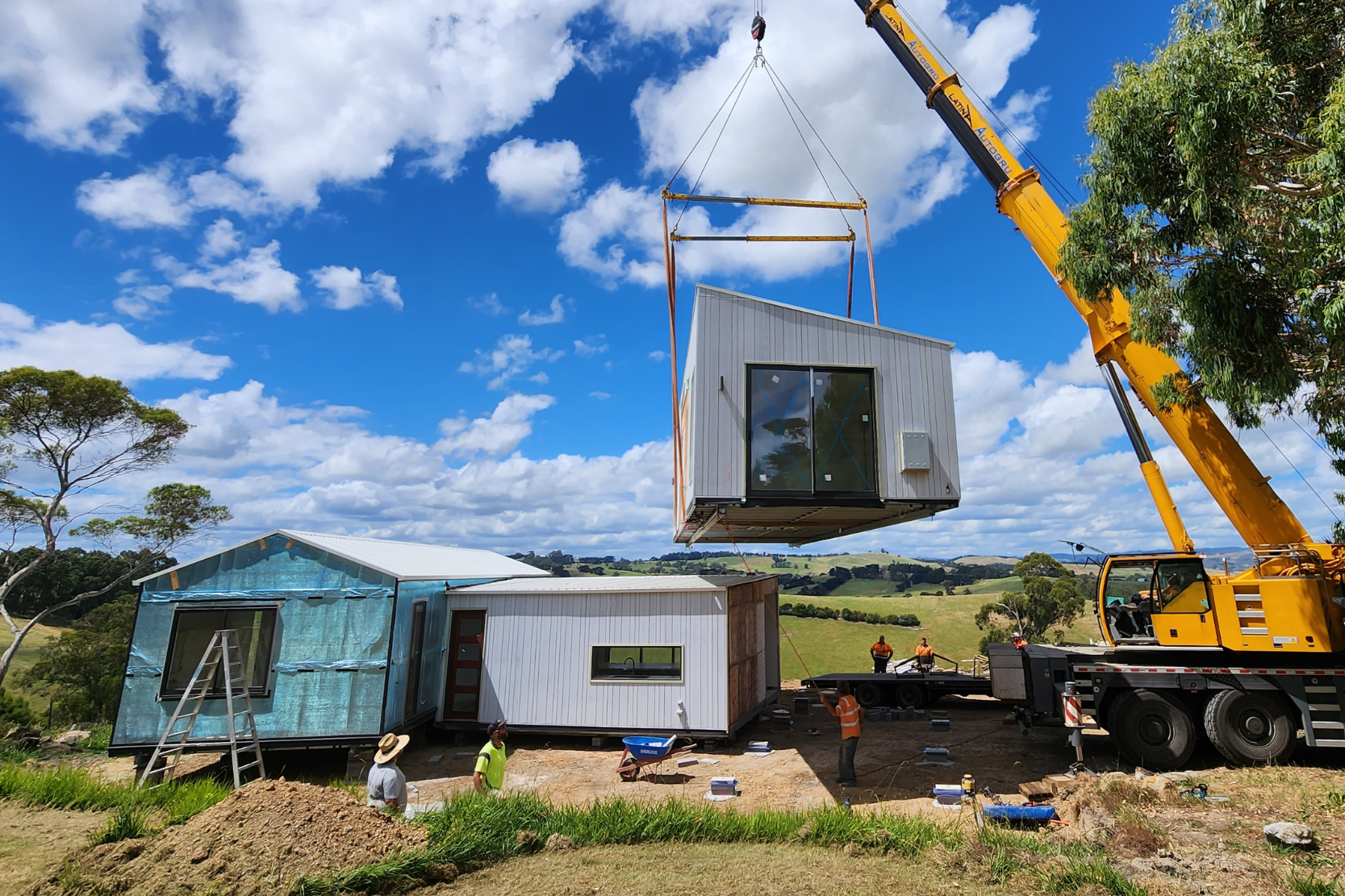



.png?width=864&height=576&name=Skillion.%20(46).png)
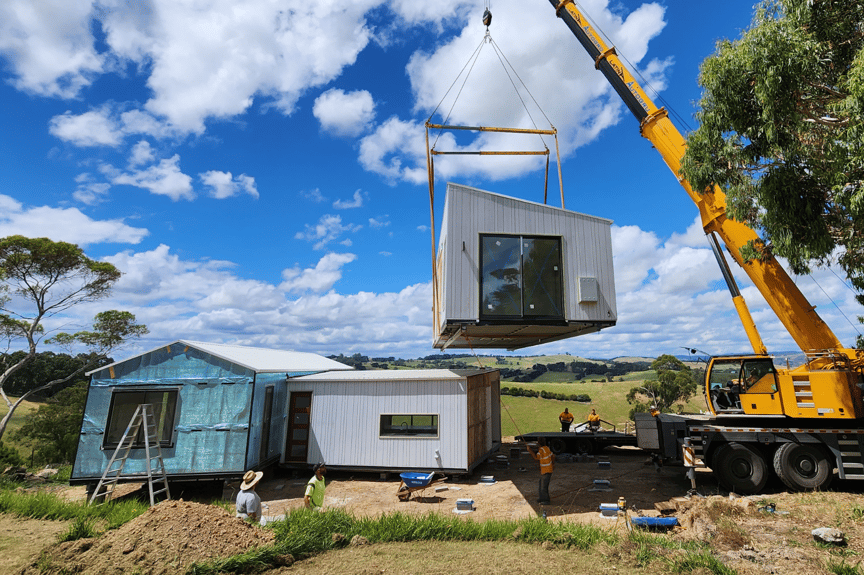

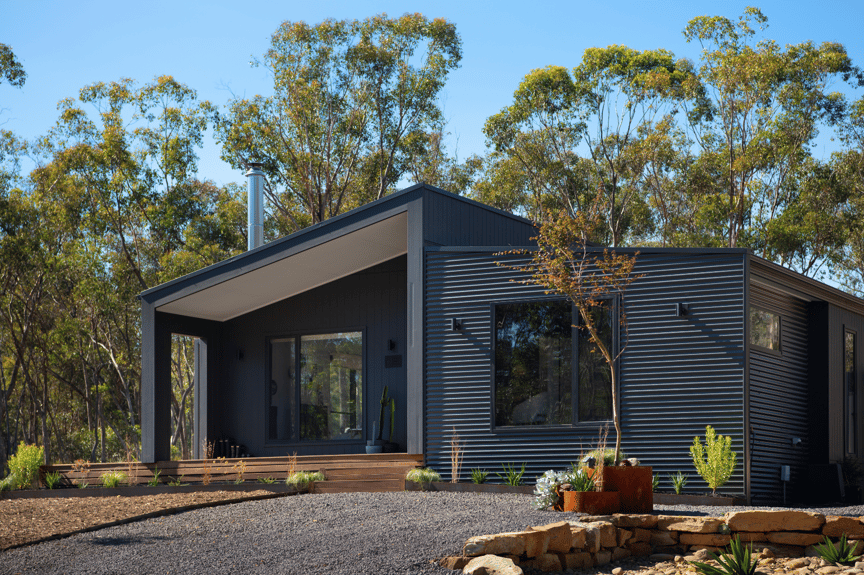



.png?width=864&height=576&name=Skillion.%20(40).png)
.png?width=864&height=576&name=Skillion.%20(41).png)
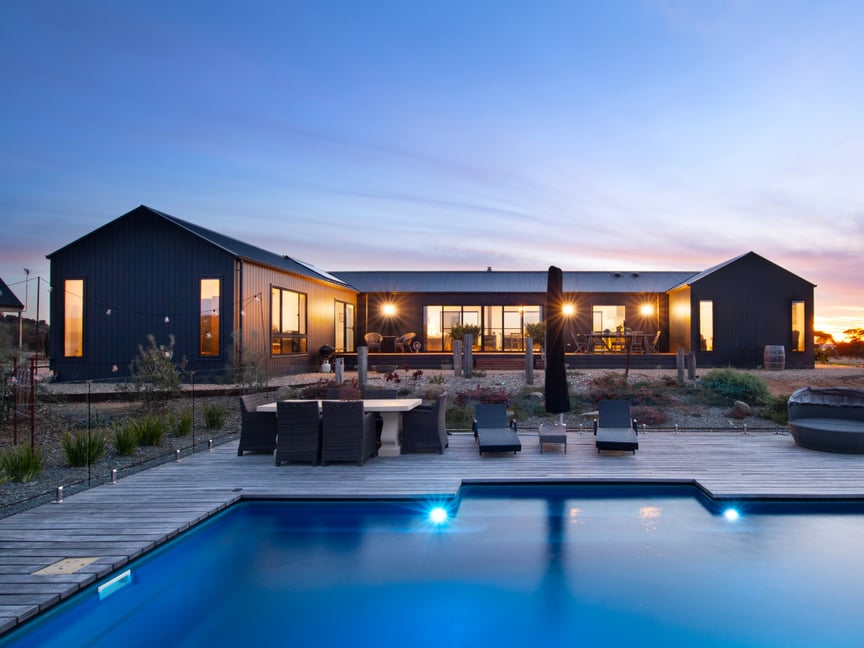


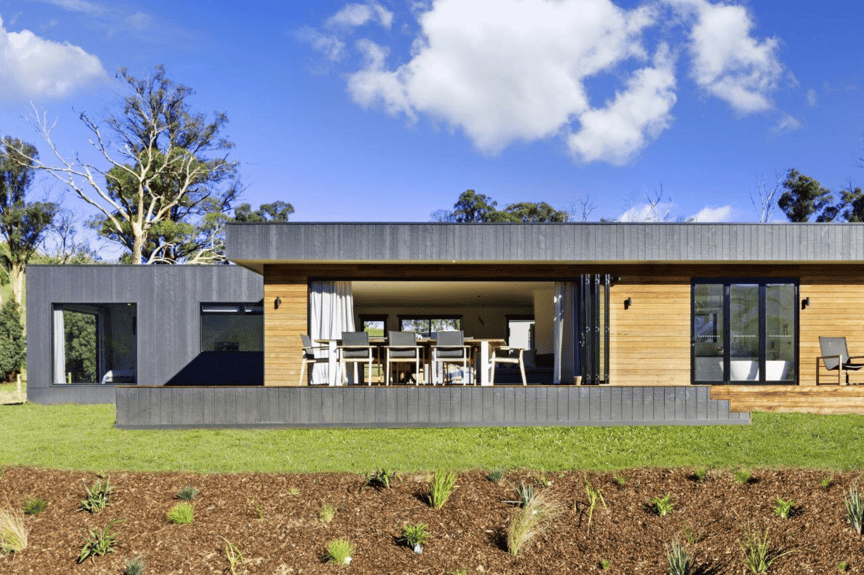

-1.png)
