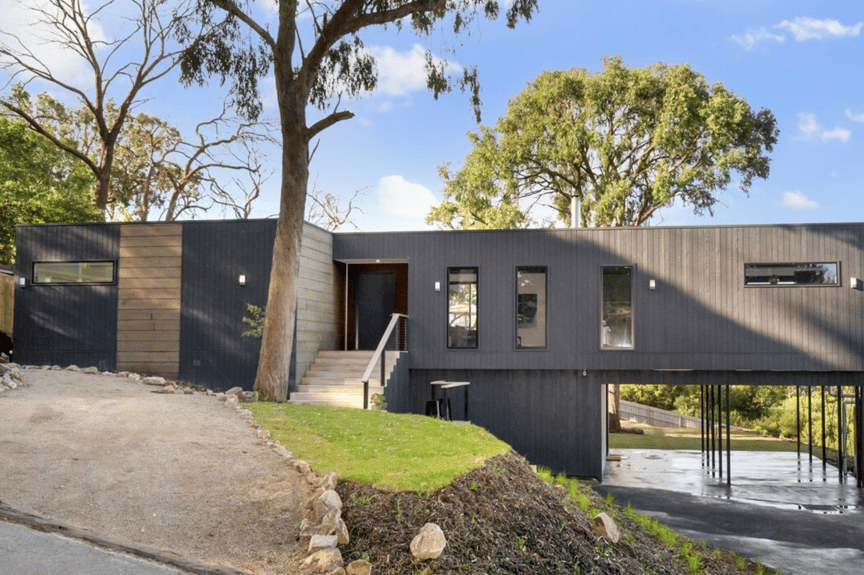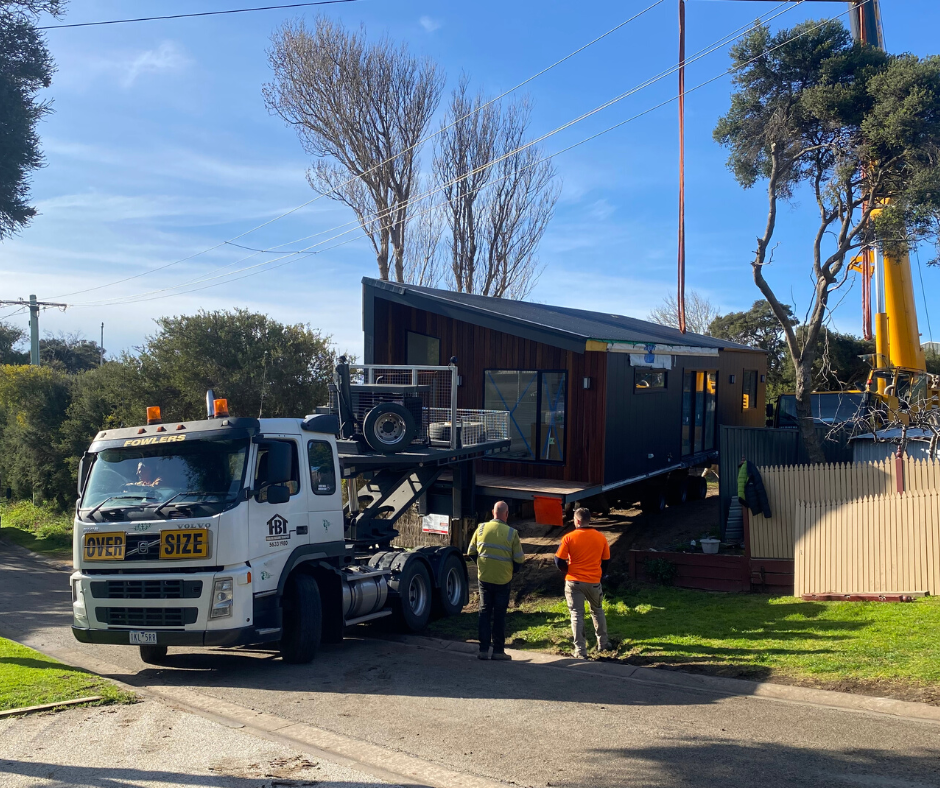Article
Traditional Design Plans? Here’s How We Make Them Modular-Ready
Modular designs
July 31, 2025
Written by
Alana McNab
If you’ve been planning to build with a traditional builder but are now considering modular, you’re not alone.
As more people discover the benefits of prefab modular homes, they quickly realise this innovative building method is not only a smart choice for their new home, but also a clear sign of where the future of home-building in Australia is heading. It’s a faster, more flexible and streamlined way to bring your dream home to life.
At Anchor Homes, we regularly work with clients who come to us with traditional house plans and want to explore a modular build approach. Whether you're still in the early stages or already have detailed architectural drawings, the next question is often the same: can these plans be built as prefab modular homes?
Can Traditional Plans Be Built as Prefab Modular Homes?
 In most cases, yes. While modular construction follows a different process to conventional building, your existing home design can often be adapted to suit our modular system. This means adjusting or aligning the plan to suit module sizes to ensure they can be transported by our trucks to your site. Even with these changes, the core design can usually be preserved.
In most cases, yes. While modular construction follows a different process to conventional building, your existing home design can often be adapted to suit our modular system. This means adjusting or aligning the plan to suit module sizes to ensure they can be transported by our trucks to your site. Even with these changes, the core design can usually be preserved.
The result? A beautifully designed modular home that brings your original vision to life, delivered faster and with less stress.
The Process: Converting Traditional Home Plans to Modular
 Step 1: Desktop Site Assessment
Step 1: Desktop Site Assessment
We begin with a free desktop site assessment to confirm delivery access for your home on your block. Using satellite imagery and mapping tools, we assess key factors such as road conditions, slope, and general delivery logistics. If anything is unclear, a site inspection can be arranged before moving forward.
Step 2: Plan Review & Compatibility Check
Once site access is confirmed, our experienced in-house design team will review your existing traditional plans to assess their compatibility with modular construction.
All traditional plans are carefully assessed to determine if they are modular-friendly. This means evaluating whether the layout can be adjusted to suit our module sizes and transport requirements, while preserving your overall design intent.
Step 3: In-House Redrawing (If You Proceed)
If the plans are suitable and you decide to move forward with Anchor Homes, we’ll re-draw the design in-house to bring it in line with our modular construction system. This includes any required modifications to ensure your home can be built efficiently and delivered safely.
Please note: We’re unable to build directly from externally prepared plans, as they typically don’t meet the specifications of our modular building method.
Haven’t Had Plans Drawn Up Yet?
If you're still in the early stages and haven’t had plans drawn up, the next section is for you...
Engaging With an Architect Firm? Talk to Us First

At Anchor Homes, we have a highly experienced in-house design team, including an architect who specialises in custom prefab home designs. If you’re thinking about approaching an external architect firm before contacting a builder, we recommend reaching out to us first to see how we can achieve your vision.
Why? Occasionally we meet clients who’ve already financially invested in full architectural plans, only to discover the design doesn’t translate well to a modular format. Room dimensions may not align with module size limits, and layouts may need significant changes, which can result in delays and additional redraw costs.
By working with our team from the start, your custom home can be expertly designed by our architect specifically for modular construction. That means everything from transport limitations to module join points is factored in from day one. You’ll avoid doubling up on design fees, speed up the process, and still have complete input into the layout, style, and functionality of your dream home.
Why More Australian's Are Making the Switch to Modular
At Anchor Homes, many of our clients begin their journey planning a traditional build but soon realise that an architectural custom prefab home offers a faster, more streamlined path to completion without compromising on personalisation or quality.
Once your modular design is finalised, we build your home in our off-site facility while on-site preparation is underway. This parallel process means your project moves forward faster and stays on schedule. While a conventional build can take anywhere from 12 to 18 months, our modular homes are generally constructed and move-in ready in just 14 to 20 weeks (project specific).
We've built numerous custom prefab home designs for clients across Victoria and New South Wales, including a wide range of homes in metro and regional areas. If you're looking for inspiration, visit our projects page to explore some of our recently completed homes.
Considering a Shift to Modular?
Whether you're planning to build in regional Victoria or New South Wales, or metro areas like Melbourne or Sydney, Anchor Homes can help you convert your existing design into a modular-friendly version that saves time, reduces stress, and delivers a premium result.
Let's Get Started...
Contact our team today to learn more about how we can help convert your traditional home plan into a beautifully designed prefab modular home. We’ll guide you through every step of the process and help you build smarter, with confidence.
.png)



-1.png?width=864&height=576&name=Skillion.%20(12)-1.png)



-1.png)

