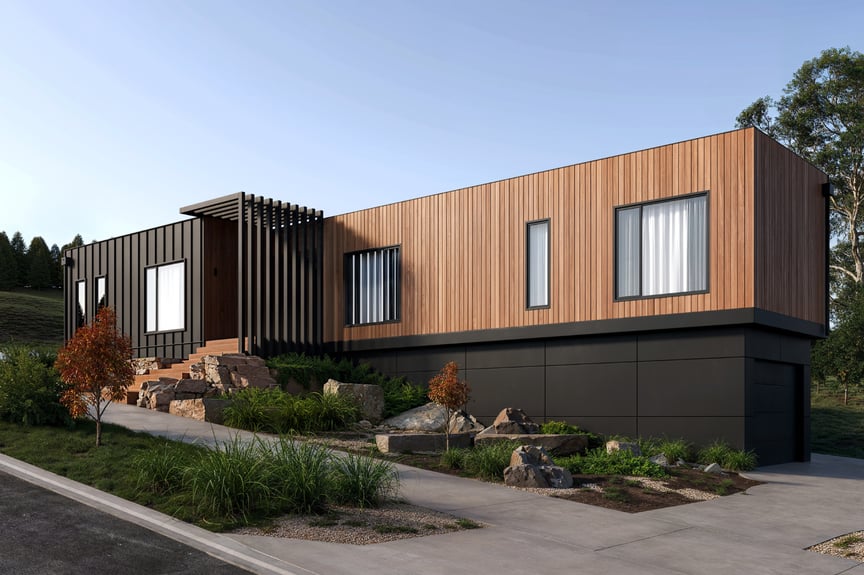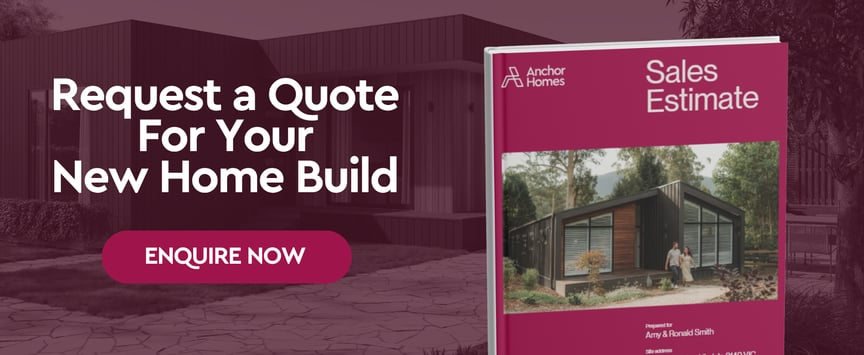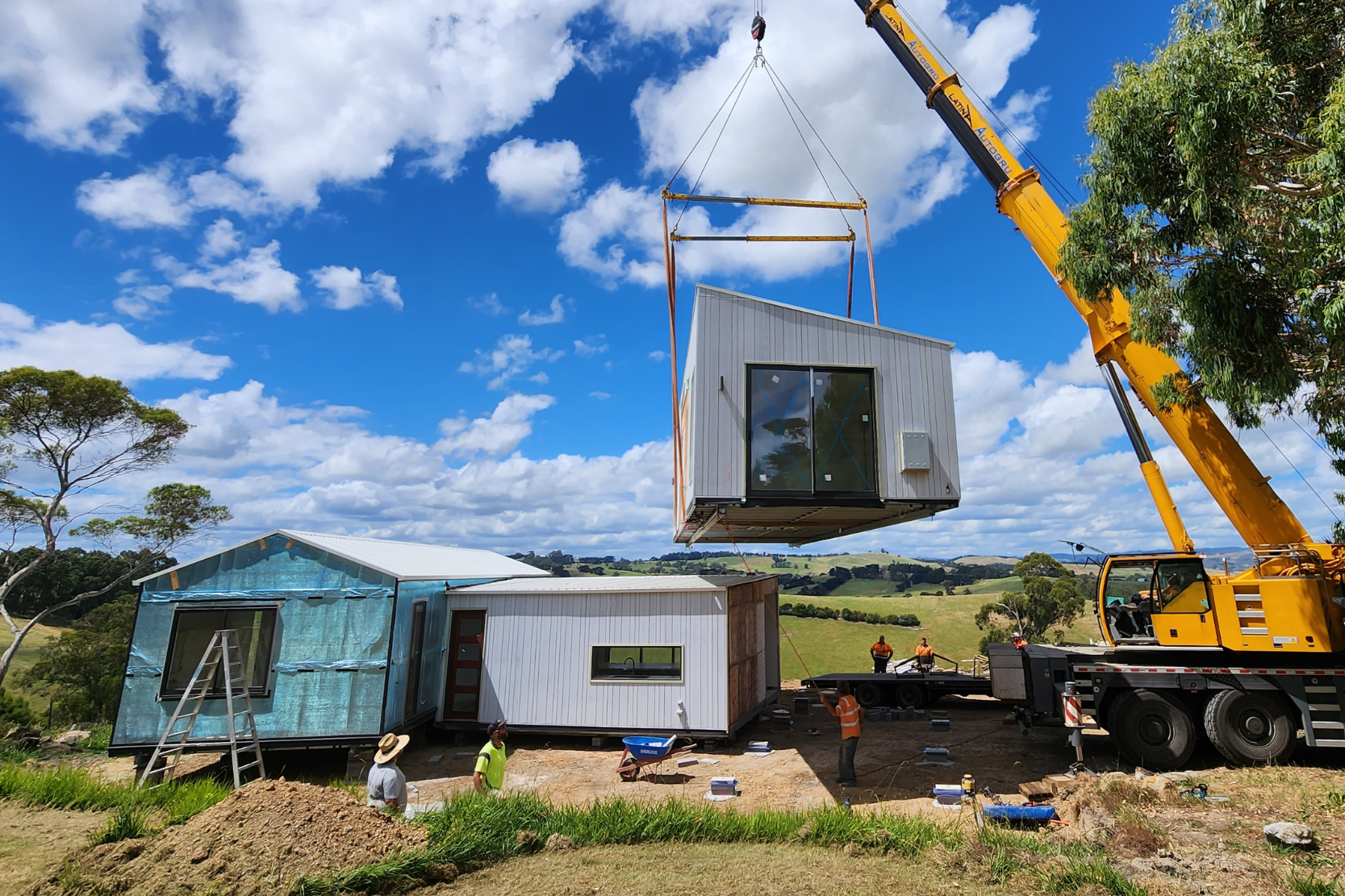Article
Explore 3 New Custom Prefab Modular Home Designs | Anchor Homes Projects
Modular designs
October 10, 2025
Written by
Alana McNab

At Anchor Homes, we are constantly redefining what is possible in modular design. Alongside our expertly crafted modular home range, we also design, build and deliver custom prefab modular homes that are uniquely created for each client.
Today, we are showcasing three new custom modular homes we've built for our clients that highlight the versatility of our design approach and the creativity of our in-house architect and design team.
• Alexandra, VIC – a rural retreat on a sloping block.
• Jindabyne, NSW – an alpine home with lake views.
• Abbotsford, VIC – an inner-city home on a narrow block.
Before we view these projects, let's find out how a custom modular home design comes to life...
How We Bring Custom Modular Homes to Life
At Anchor Homes, we design and deliver a diverse range of custom modular homes every year, each thoughtfully created to suit the site, lifestyle, and vision of its owner.
Our in-house architect and design team collaborate with you to shape a home that reflects your ideas and priorities. Once the design is finalised, our construction team begin building your home within our controlled manufacturing facility.
With design and construction working hand in hand, every project benefits from clear communication, consistent detail, and a seamless process from concept to completion.
Our custom home design expertise includes:
-
Designing for sites with unique shapes, slopes, or constraints
-
Integrating specific design features or spatial requirements
-
Developing completely bespoke homes with distinctive character
Below, we share three custom modular homes that highlight what’s possible when design precision meets modern construction...
Discover 3 Custom Anchor Homes Projects
1. The Alexandra Project, VIC
• Bedrooms: 4 • Bathrooms: 2 • Area: 181.6sqm
This home was carefully designed to respond to a sloping rural block while making a bold, modern architectural statement. Three complementary cladding materials were chosen deliberately to create texture, depth, and a strong visual hierarchy, while ensuring the home sits harmoniously within its rural surroundings. The garage is positioned beneath the right side of the home, directly responding to the slope and maximising usable space without compromising the overall design.
The Cubehaus façade provides a clean, contemporary form, while the steel feature pergola at the entry introduces a sculptural element that defines the arrival point and adds architectural interest.
The interiors follow a minimalist, modern aesthetic. A black kitchen with a servery window, large bi-fold doors in the living area, and a spacious walk-in pantry enhance both functionality and style. These features also reinforce the connection between indoor and outdoor spaces, allowing the living areas to flow seamlessly onto the deck.
Internally, the layout was carefully considered to balance openness with privacy. The master bedroom is positioned on one wing, separated from the three secondary bedrooms, creating distinct zones for family living while maintaining a sense of connectivity throughout the home.
2. The Jindabyne Project, NSW
• Bedrooms: 4 • Bathrooms: 2 • Area: 306.2sqm
This two-storey home was also designed to respond to a sloping site while taking full advantage of the spectacular views from the block. The upper floor was positioned so the main living areas and master bedroom orient toward Lake Jindabyne, maximising natural light, views, and the connection to the surrounding alpine environment. The modern gable form was chosen for its simplicity and timeless aesthetic, creating a crisp, contemporary profile that complements the landscape.
External material choices were driven by both aesthetics and context. Weathergroove cladding in 'Basalt' was paired with Primelok cladding in 'Southerly' to introduce subtle contrast and depth, while large gable windows frame the lake views and bring light deep into the home.
Interior finishes, such as Blue Roma natural stone benchtops combined with rich dark brown Belgian Oak cabinetry in the kitchen, were selected to create a sense of warmth and sophistication while reflecting the natural alpine surroundings.

The layout balances lifestyle and practicality. Key living spaces are on the top floor, opening onto a wrap-around deck that encourages indoor-outdoor flow. The lower level houses the rumpus room, garage, and drying area, designed specifically for alpine living and snow equipment.
3. The Abbotsford Project, VIC
• Bedrooms: 3 • Bathrooms: 2 • Area: 111sqm
This two-storey modular home was created for a narrow inner-city block, where space, light, and flow were critical considerations. The ground floor contains two bedrooms and a shared bathroom, creating a separate zone for family or guests, while the upper floor houses the master bedroom, ensuite and study nook, providing privacy and a dedicated workspace.
The facade design was guided by proportion, materiality, and visual interest. Colorbond Custom Orb cladding in Basalt combined with aluminium timber-look battens gives rhythm and character to the front of the home. The upper floor uses Weathergroove cladding in the same tone to create cohesion. The modern gable form adds height and presence, helping the home feel larger and more dynamic on a narrow site.
Inside, material and spatial decisions were made to maximise comfort and usability. Natural oak tones throughout the flooring and cabinetry provide warmth, while black fixtures introduce a contemporary contrast.

The open-plan kitchen, meals, and living area flows directly onto the outdoor deck, extending the living space and encouraging a strong connection between indoors and outdoors. Every element was considered to create a compact, functional, and stylish inner-city home.
Bring Your Custom Modular Home to Life
These three projects demonstrate the incredible flexibility and design potential of custom modular homes. Whether your site is challenging, your design needs are unique, or you simply want a home that reflects your personal style, Anchor Homes can make your vision a reality.
 If you’re interested in building a custom modular home, contact us today. Our friendly team is ready to hear your ideas and guide you through the process of creating your future home.
If you’re interested in building a custom modular home, contact us today. Our friendly team is ready to hear your ideas and guide you through the process of creating your future home.
-1.png)


.png?width=864&height=576&name=Skillion.%20(21).png)










