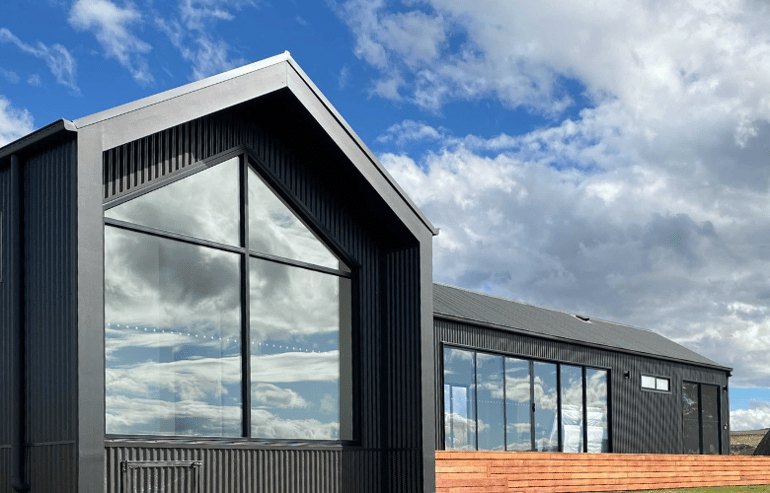
When it comes to contemporary architecture, the modern gable facade has emerged as a favourite among those looking to build a new home. Combining clean lines with a classic silhouette, this style strikes a balance between tradition and innovation.
At Anchor Homes, we’ve embraced this design trend, delivering stunning modular homes that showcase the best of the modern gable facade. Here, we highlight three of our standout projects we've designed and constructed for our clients to inspire you for your future build.
What is a Modern Gable Facade?
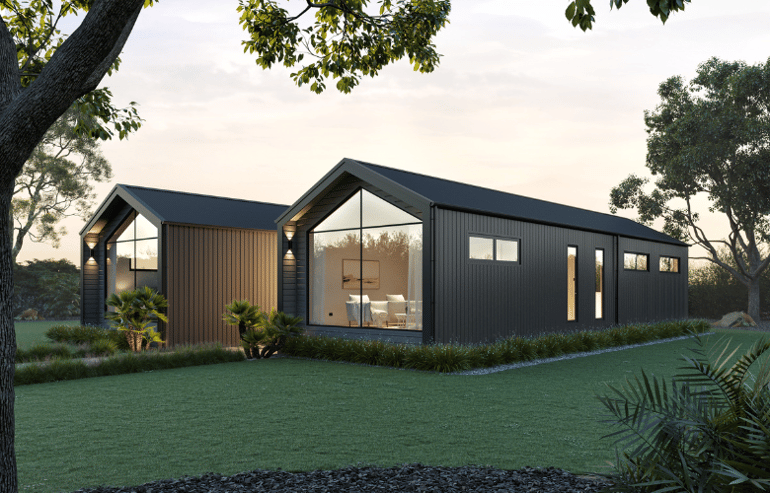
A modern gable facade is a design element characterised by a triangular roof structure that forms a peak, known as a gable, at the front of the house. This classic architectural feature is updated with contemporary materials, clean lines, and large windows to create a sleek and stylish look.
The modern gable facade not only enhances the aesthetic appeal of a home but also improves functionality by allowing for higher ceilings and better natural light penetration. This design is versatile and can be adapted to various architectural styles making it a popular choice for all landscape settings.
Now, let's explore the top three modular home projects that beautifully showcase the modern gable facade design!
1. The Clifton Springs Project
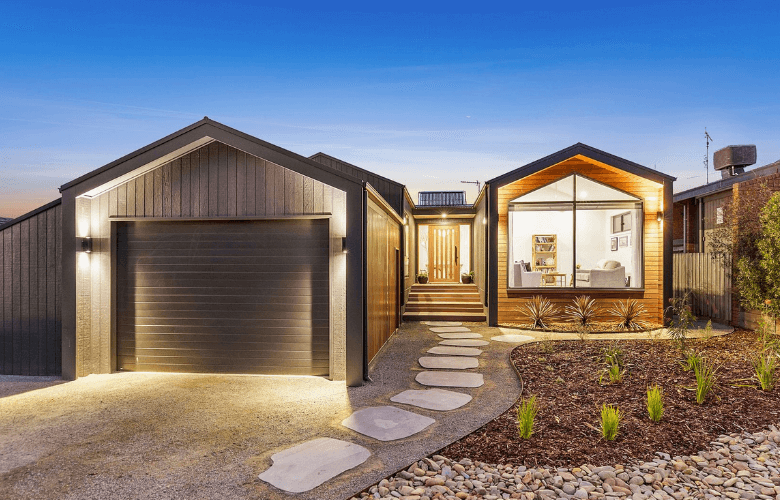

- Design: Portsea 16 (modified)
- Bedrooms: 4
- Bathrooms: 2
- Modules: 3
Set in the scenic seaside location of Clifton Springs, Victoria, this project is a testament to the versatility and charm of the modern gable facade. This modified Portsea 16 design captures the essence of open-plan living, with expansive windows that flood the interior with natural light and create a seamless connection to the beachfront view. The Clifton Springs Project is the perfect inspiration for those seeking a coastal vibe with a modern twist.
Learn more about the Clifton Springs Project >
2. The Dalgety Project
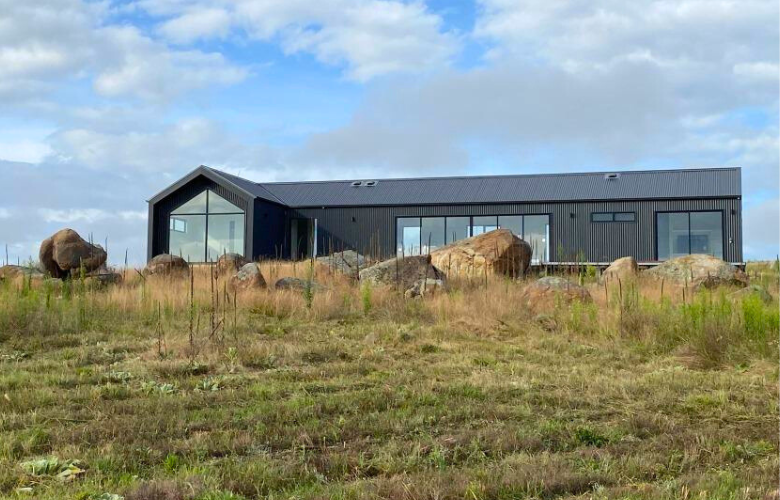
.png?width=770&height=494&name=226-1%20(1).png)
- Design: Flinders 17 (modified)
- Bedrooms: 3
- Bathrooms: 3
- Modules: 2
In the serene rural setting of Dalgety, New South Wales, this project stands as a beacon of modern modular design. Showcasing the Flinders 17 design, this home is tailored for family living, offering generous bedrooms, an open-plan kitchen and dining area, and an outdoor space designed to enjoy the surrounding views. The modern gable facade gives this home a distinctive, elegant look that is both timeless and cutting-edge.
Learn more about the Flinders 17 Design >
3. The Cranbourne South Project
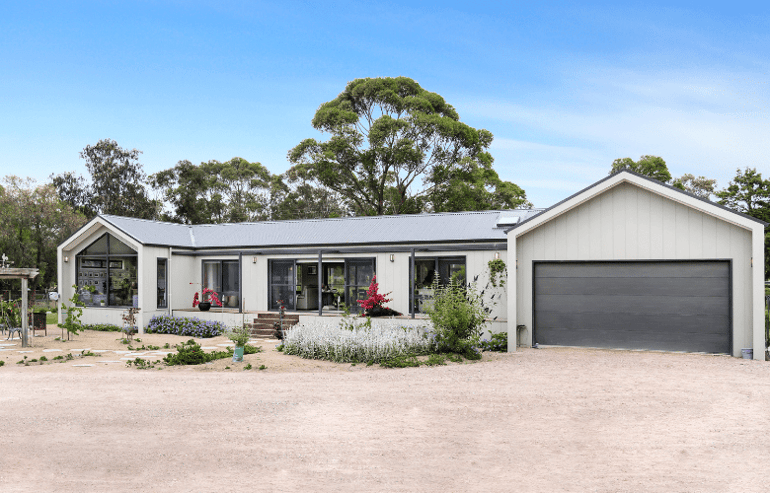
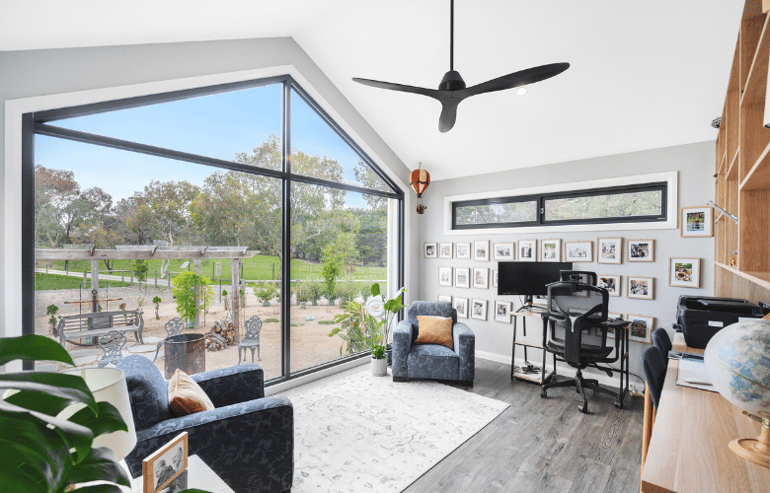
The Cranbourne South Project in Victoria is a prime example of how the modern gable facade can enhance a family home. Featuring the Newhaven 19 design with garage, this home combines practicality with style. Its expansive layout includes a large open plan living area, a master suite with a walk-in robe, and a contemporary kitchen with butlers pantry. The facade's clean lines and large windows create a striking exterior that is both welcoming and impressive.
Learn more about the Cranbourne South Project >
Over to you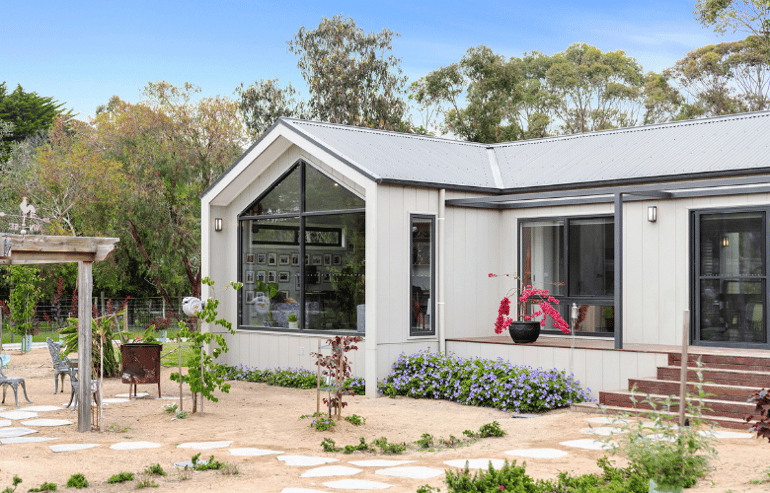
If you're inspired by these stunning prefab homes and want to explore how we can bring your vision to life, submit a project enquiry today! Let us help you create the home of your dreams with the perfect blend of style, functionality, and modern design.
For more insights into our projects, follow us on Instagram and Facebook. Stay in the loop with our latest developments and see what our team is working on behind the scenes.
.png?width=770&height=494&name=Blog%20Images%20(3).png)
