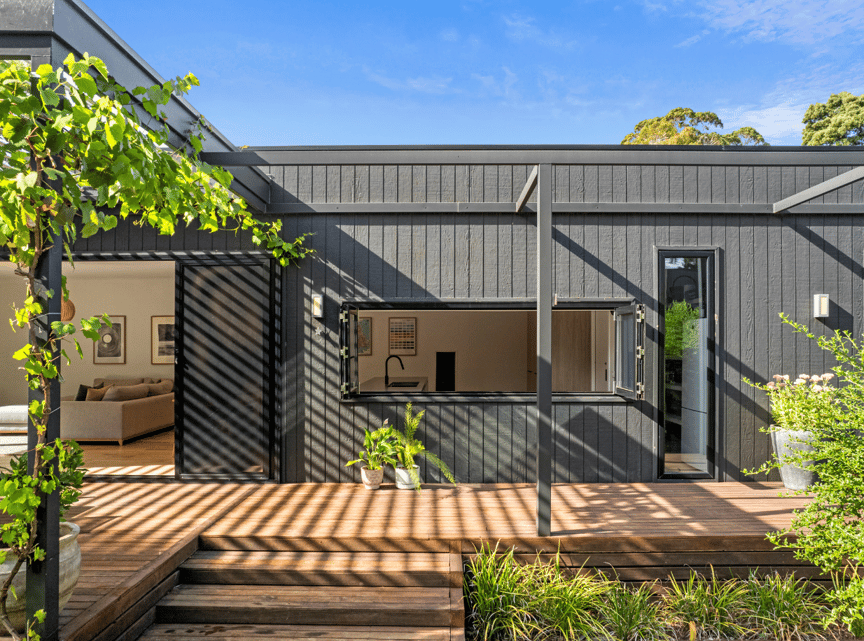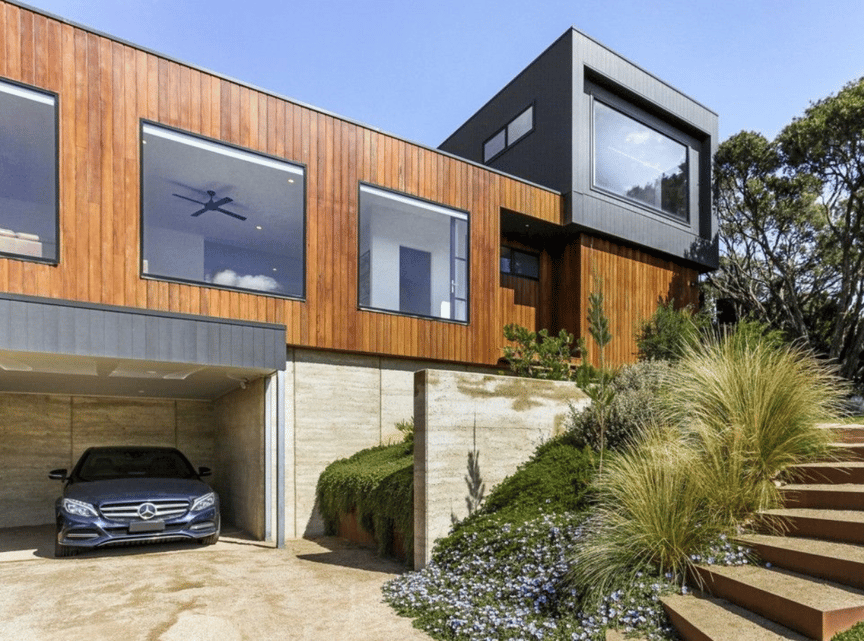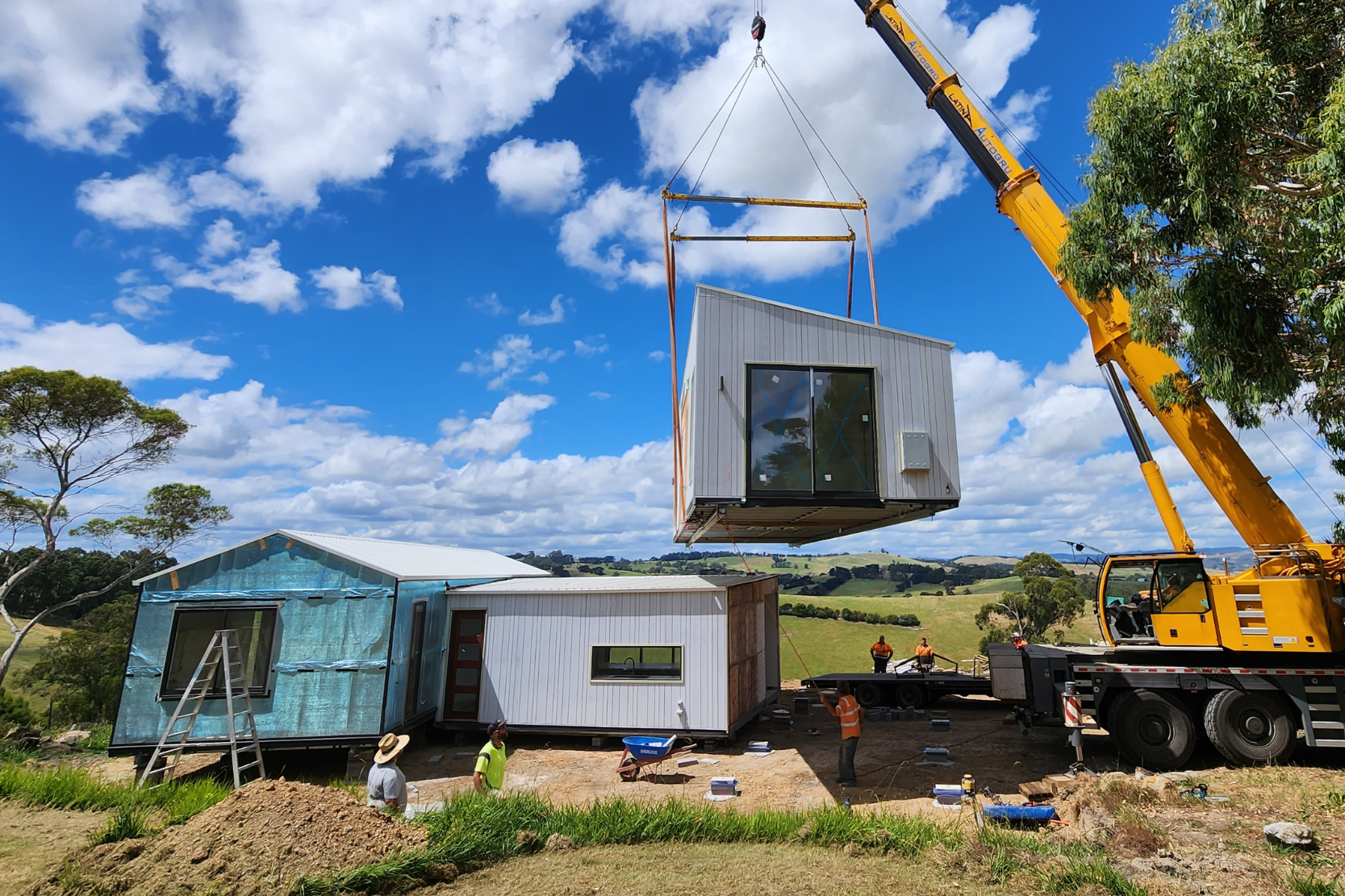Article
Top 3 Custom Prefab Modular Homes in Victoria
Modular designs
June 05, 2025
Written by
Alana McNab
If you’re planning a high-end custom home build, you might be surprised to learn just how well a prefab modular home can meet your design vision — without compromising on quality, style, or individuality.
At Anchor Homes, we specialise in premium custom modular homes that combine architectural design with the speed and efficiency of prefabrication. Whether it’s a modern countryside escape, a forest retreat, or a coastal statement home, our expert team and in-house architect work closely with you to create a home that’s tailored to your lifestyle and location.
What Is a Custom Prefab Modular Home?
A custom modular home is built in sections (or modules) off-site in a controlled environment, then transported and assembled on your property. But unlike standard designs, a custom prefab home is individually designed to suit your unique site, needs, and vision — just like a traditional custom home build, but with smarter delivery and faster timelines.
At Anchor Homes, we make the custom process seamless and efficient. You can start with one of our floorplans and adjust it to suit, or we can design something completely from scratch. With our in-house architect and experienced in-house design team, we collaborate with you to bring your ideas to life — whether you want a minimalist modern design, a warm country aesthetic, or something that blends beautifully into your landscape.
Benefits of building a prefab modular home include:
-
Faster build times with reduced on-site delays
-
Precision construction in a controlled environment
-
Less disruption to your site and surroundings
-
High-quality finishes and functional designs
-
Sustainable building practices and less material waste
And importantly, building modular doesn’t mean you’re limited in design or finish. While some builders offer only pre-set layouts, we push the boundaries of modular construction. At Anchor Homes, we’ve successfully delivered numerous high-end features in custom builds including:
-
Curved feature walls and island benches
-
Floating staircases
-
Statement skylights
-
Custom cladding combinations and bespoke joinery
-
Split-level layouts and innovative structural design
Let’s take a closer look at three standout custom prefab modular homes that showcase what’s possible with Anchor Homes...
Project 1 - Trentham, Custom Country Home
Home Type: Custom prefab single-storey modular home + detached studio
Bedrooms: 5
Bathrooms: 3
Facade: Cubehaus
Area: 177sqm
This project was designed to embrace a slower pace of living, with a main residence featuring four spacious bedrooms and a separate one-bedroom self-contained studio — ideal for guests, family, or work-from-home use.
The home’s Cubehaus façade delivers a strong architectural presence, complemented by a sleek, dark cladding palette. Inside, you’ll find a bright, open-plan kitchen and living space with large 9ft ceilings, a master suite sized at an impressive 4.6m x 4.2m, and well-zoned secondary bedrooms for family comfort and privacy.
A wide deck wraps around the home and studio, creating a seamless flow between indoor and outdoor living — and highlighting the flexibility that a custom prefab modular home can offer.
Project 2 - Olinda, Architectural Forest Escape
Home Type: Custom prefab two-storey modular home
Bedrooms: 3
Bathrooms: 2
Facade: Cubehaus
Area: 168sqm
Set amongst the tall gums of the Dandenong Ranges, this custom two-storey prefab home was designed as a stylish yet grounded weekend escape. Every design decision was made with the natural setting in mind — from the full-height windows that frame the treetop views, to the dark cladding that blends effortlessly with the bush backdrop.
Inside, the three-bedroom layout feels spacious and light-filled, with a central open-plan living zone downstairs and a master suite tucked upstairs. The kitchen features YDL Stone benchtops and a timber herringbone tile splashback for a modern, textural look.
Other standout elements include a statement open steel staircase and materials selected to meet BAL-40 bushfire rating — showing how modular construction can balance architectural beauty with practical resilience.
Project 3 - Rye, Coastal Luxury Home
Home Type: Custom prefab two-storey modular home
Bedrooms: 4
Bathrooms: 3
Facade: Cubehaus
Area: 227sqm
This dramatic coastal home on the Mornington Peninsula is a perfect example of how a prefab modular build can achieve bold architectural outcomes.
With four generous bedrooms and three bathrooms, the layout offers ample space for family living and entertaining. The exterior façade is a standout, with clean modern lines, dark vertical cladding and warm spotted gum timber — all working together to give the home a coastal-meets-contemporary feel.
Inside, the layout flows effortlessly over two levels, with the upper floor home to a central living area and chef’s kitchen featuring a large island bench, integrated appliances, and a hidden butler’s pantry that doubles as a laundry.
Large picture windows frame views and flood the interior with natural light — bringing the outdoors in, while maintaining a refined and functional interior.
The Anchor Homes Difference
In 2025, we’re proud to be celebrating 20 years of building industry-leading modular homes. We now complete over 100 homes each year across Victoria and southern New South Wales — a testament to the trust clients place in us to deliver high-quality custom prefab homes that reflect their style and stand the test of time.
With every project, we prove that modular homes can be more than fast and efficient — they can be bold, beautiful and completely unique.
If you're looking for a bespoke modular home that doesn’t compromise on design or craftsmanship, talk to the team at Anchor Homes. We’re ready to bring your vision to life.
Let’s start building your dream today
.png)


.png?width=780&height=780&name=Social%20Images%20+%20Grid%20(35).png)
























.png)