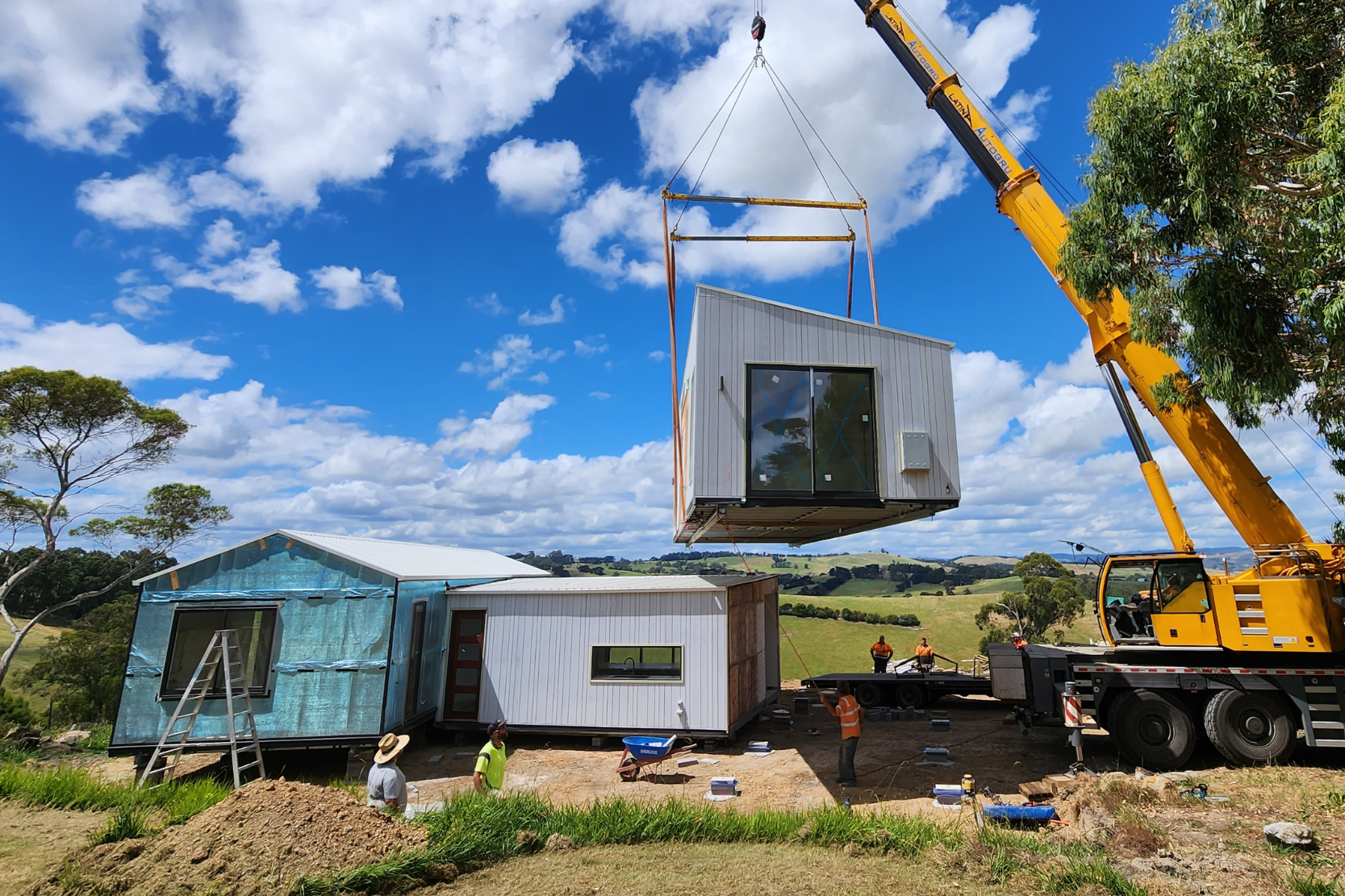Article
What is a BAL Rating and How Does it Impact Housing in 2025?
Modular construction
October 13, 2023
Written by
Alana McNab
If you want to build a house, you need to know about BAL ratings. Not only will they impact the safety of your future home but they also influence the cost of construction.
In this article, we explain what BAL is, how to determine your BAL rating, and how it will impact your new home build. We also explain the key factors that will improve your home’s fire rating and the best ways to reduce the risks.
What is BAL?
BAL stands for Bushfire Attack Level. This is an Australian fire rating system that was updated in 2009, following the Victorian bushfires. The six categories of BAL range from low to extreme risk. If you are building in a bushfire-prone area, your new building will need to meet certain compliance requirements.
If you decide to build with Anchor Homes, we will help guide you to achieve the appropriate BAL rating for your project in our pre-construction stage.
What is a bushfire-prone area?
A bushfire-prone area is any location with fire-prone vegetation, including a 100-metre radius around it. In these locations, a bushfire will be more difficult to control. For buildings, the three key dangers in these areas include ember attack, radiant heat, and direct flame contact.
1. Ember attack
An ember attack occurs when the wind carries burning debris toward a building, causing it to light on fire. This is the most common cause of house fires during a bushfire.
2. Radiant heat
Radiant heat is what you feel when you stand close to a fire. The main danger of radiant heat is the possibility of igniting surfaces, which could break windows and melt some building components.
3. Flame contact
Flame contact is when the building is in direct contact with the fire, causing severe damage. This typically only applies to areas with BAL-40 or BAL-FZ ratings.
Australian BAL ratings
The Australian BAL ratings are as follows:
• BAL-Low
• BAL-12.5
• BAL-19
• BAL-29
• BAL-40
• BAL-FZ
BAL-Low
A low BAL rating means there is minimal risk of fire and there are no specific construction requirements. However, there is still a chance of an ember attack. According to AS3959, radiant heat exposure is insignificant.
To get assigned a BAL-Low rating, it is usually enough to keep a 100-metre distance between the building and any classified vegetation surrounding the property. However, please note that in some states, a minimum of BAL-12.5 is required for all new homes being constructed in a bushfire-prone area.
BAL-12.5
These areas are primarily at risk of ember attack and an increased likelihood of exposure to radiant heat of 0 to 12.5 kW/m2. Special construction requirements may apply to external walls, windows and doors, roofs, verandahs, and decks.
BAL-19
These areas have moderate risk with increasing levels of ember attack and burning debris ignited by wind-borne embers. There is an increased likelihood of exposure to radiant heat of 12.5 to 19 kW/m2. Special construction requirements may apply to external walls, windows and doors, roofs, verandahs, and decks.
BAL-29
The risk in these areas is considered high, with increasing levels of ember attacks and burning debris ignited by wind-borne embers. There is an increased likelihood of exposure to radiant heat at 19 to 29 kW/m2. Special construction requirements may apply to external walls, windows and doors, roofs, verandahs, and decks.
BAL-40
These areas are considered to be at high risk of ember attack and exposure to radiant heat. Some direct exposure to flames is also possible. Exposure to radiant heat is 29 to 40 kW/m2. Special construction requirements may apply to subfloor supports, floors, external walls, windows and doors, roofs, verandahs, and decks.
Do Anchor Homes build to BAL-40?
Yes! If your building site is in a BAL-40 area, the Anchor Homes team can help you achieve compliance with the Australian Standard for Construction of Buildings in Bushfire Prone Areas, AS 3959. However, please note that it will require substantial material upgrades.
BAL-FZ
FZ stands for Flame Zone where radiant heat exposure of 40 kW/m2 and flame contact combine to increase fire risk significantly. These areas are prone to direct flame exposure, high levels of radiant heat exposure, and ember attack.
Special construction requirements may apply to subfloor supports, floors, external walls, windows and doors, roofs, verandahs, and decks.
Do Anchor Homes build to BAL-FZ?
No - We do not build modular homes for BAL-FZ areas due to the extensive material upgrades they require.
BAL rating checklist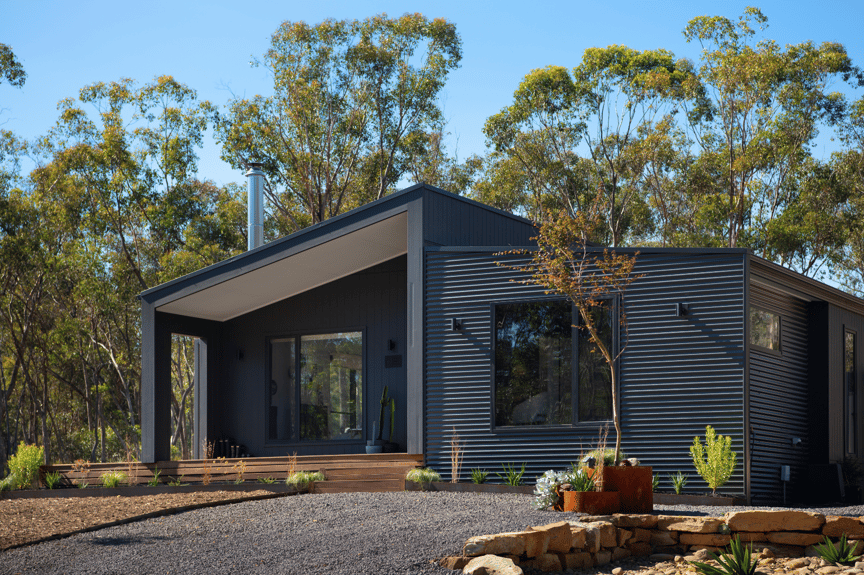
To ensure your new home project goes as smoothly as possible, we help to prepare the project by addressing the following steps:
✔ Obtaining a qualified BAL consultant to provide an assessment of your site.
✔ Obtaining Fire Authority approvals, if required.
✔ Advising you on compliant building materials when making your exterior selections.
✔ Advising you on the potential upgrade costs for the BAL rating requirements for your specific project.
How can I check if my property is affected by a BAL rating?
To find your property’s BAL rating, we recommend speaking with a qualified BAL consultant. They will visit your site and base their findings on the Fire Danger Index, the slope of the site, and the type and distance of vegetation surrounding your home.
Before taking that step, you can also check the State Government’s planning maps online.
Victoria BAL Ratings
If you are building a house in Victoria, you can check the BAL rating of your land using VicPlan. You can also find more information on the Victoria State Government website.
NSW BAL Ratings
If you are building a house in New South Wales, you can check your land’s BAL rating on the New South Wales Government website. Simply enter your address and the tool will show you which rating applies.
For areas outside of Victoria and New South Wales, see your local government’s website.
Projects with different BAL-ratings
All our modular homes are constructed to meet BAL-12.5 as standard. For properties subject to a higher rating, we can guide you in selecting the right materials and features. For example, we constructed the following two projects to comply with different BAL ratings:
The Berridale Project - BAL-40
With a rating of BAL-40, our four-bedroom Berridale Project is completely off the grid. The key material upgrades to comply with the BAL rating we made were Metroll Nail Strip cladding, Modwood Flame Shield decking and a 20,000L CFA water tank, allowing the owners to enjoy the panoramic views with complete peace of mind.
The Daylesford Project - BAL-29
The Daylesford project is surrounded by natural bush in rural Victoria, resulting in a BAL-29 rating. To comply with this rating, we upgraded the cladding to James Hardie Axon 400mm Smooth and Spotted Gum Shiplap as well as adding a 10,000L CFA water tank.
House design for bushfire-prone areas
At Anchor Homes, all our homes are built to BAL-12.5 ratings but when building in a bushfire-prone area, we can upgrade the design and materials accordingly.
➜ External walls and cladding
Our standard inclusions are lightweight external cladding from the standard range. For areas with higher BAL ratings, we can upgrade cladding to the following:
• Nail Strip Cladding
• A selection of James Hardie Cladding
• Shiplap Hardwood Cladding
➜ Roofing
Our standard inclusions are Colorbond® roofing, facia and gutters - this complies with all projects requiring a rating BAL-40 or below.
➜ Windows and doors
Our standard inclusions are aluminium double-glazed awning windows and sliding doors. For projects that are located in areas with higher BAL ratings, we can upgrade all windows and doors to comply.
➜ Decking and floors
If you opt to install a deck or verandah upgrade, we can ensure it complies with your BAL rating. Depending on the rating, this will typically involve upgrading the decking materials to Modwood.
➜ Rainwater tanks
Another crucial way to meet BAL requirements is by installing steel rainwater tanks. This will ensure there is adequate water to manage any fire outbreaks or ember attacks. This is a common upgrade for our modular homes, particularly in rural areas where water is scarce.
Your guide to BAL ratings
Our Bushfire Attack Level Guide contains everything you need to know about your current risk level and how to keep your home safe. Inside, you’ll find details about the following:
• Your Fire Danger Index (FDI).
• Vegetation types.
• Minimum distance from vegetation.
• The slope of the land.
• How to determine your BAL rating.
• The construction requirements in Australian Standard AS 3959-2009.
Click here to download your free copy today. 
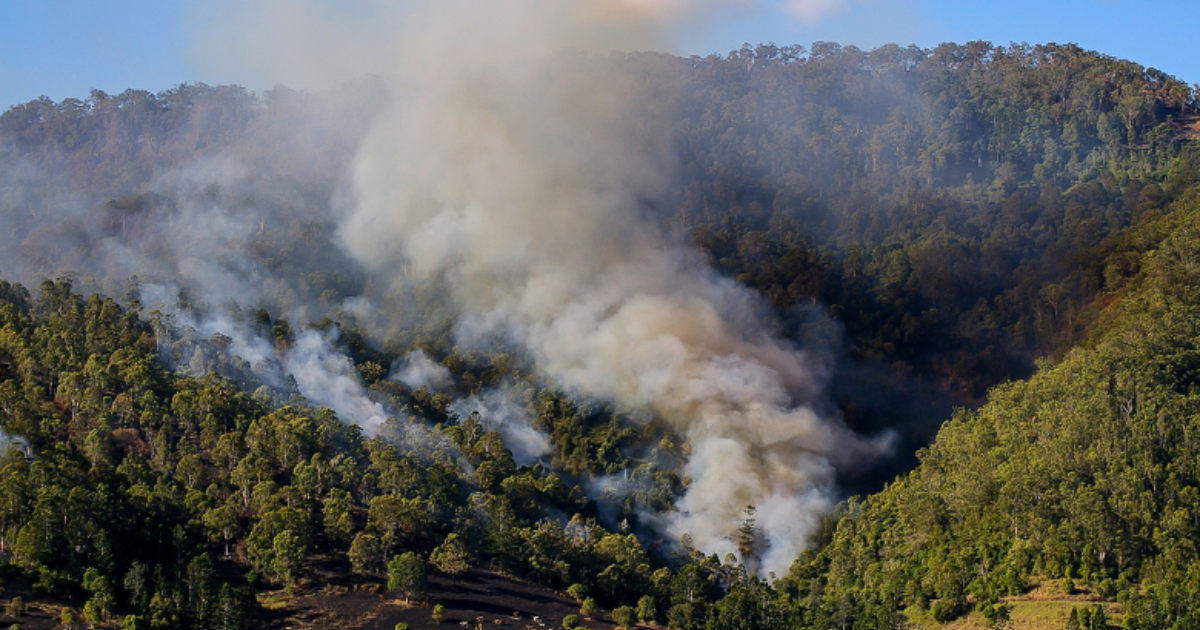


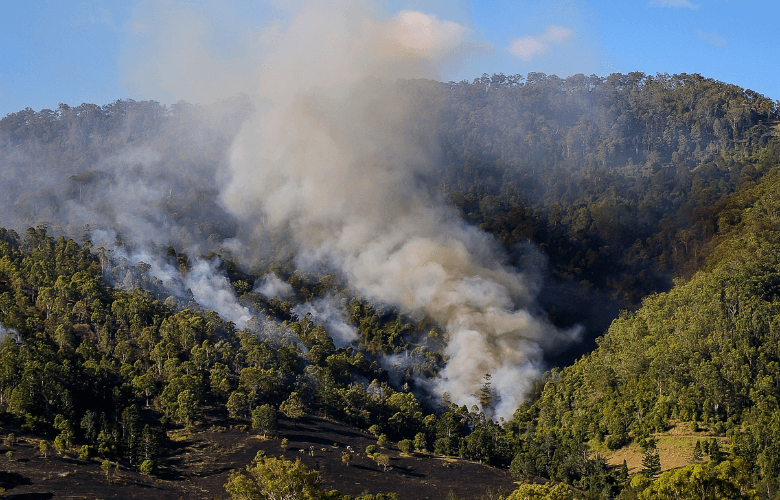
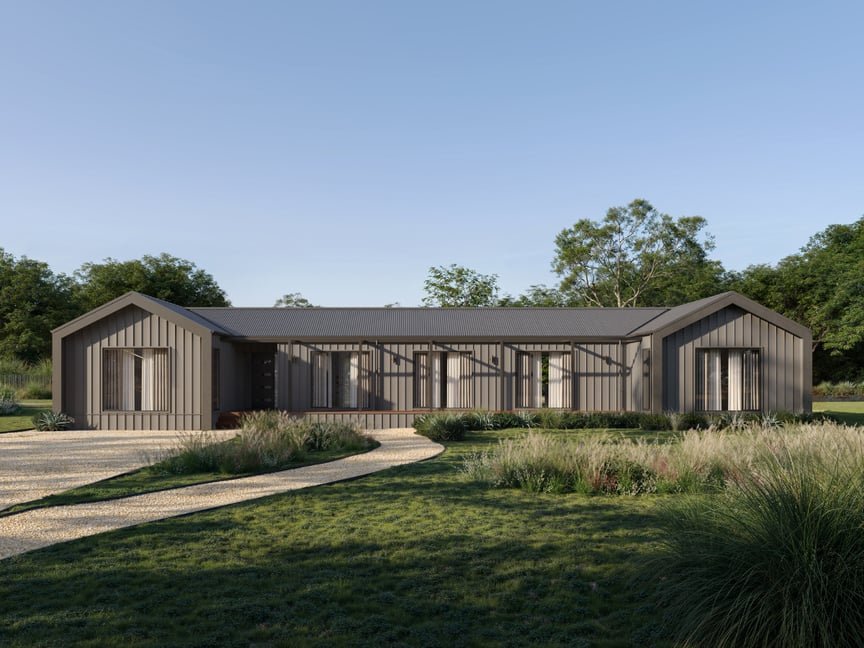
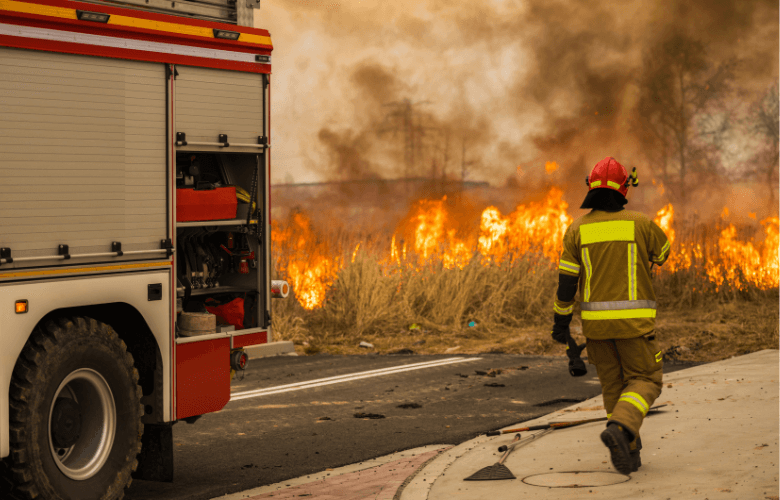
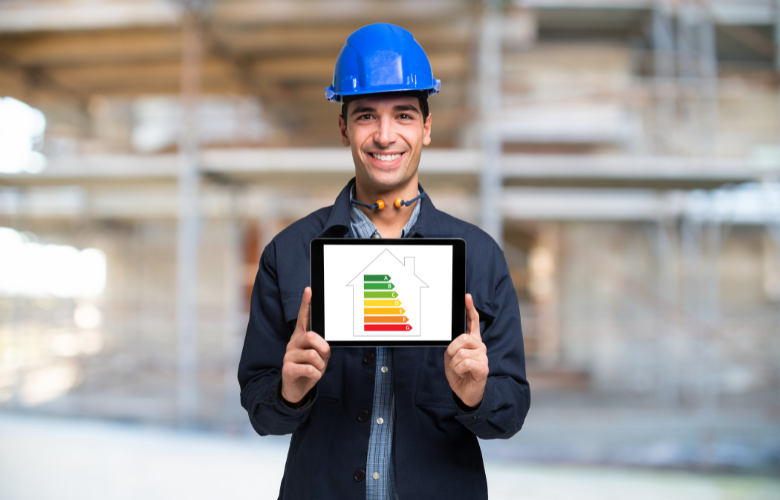
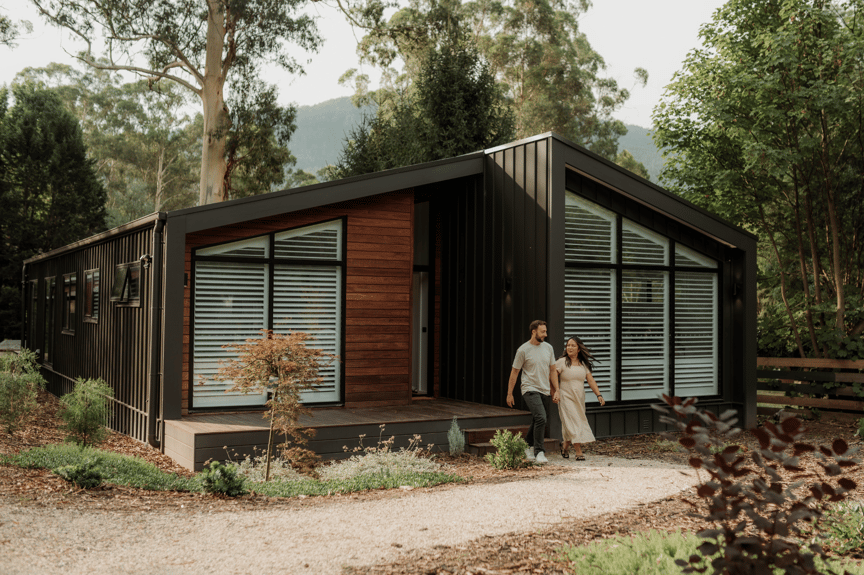
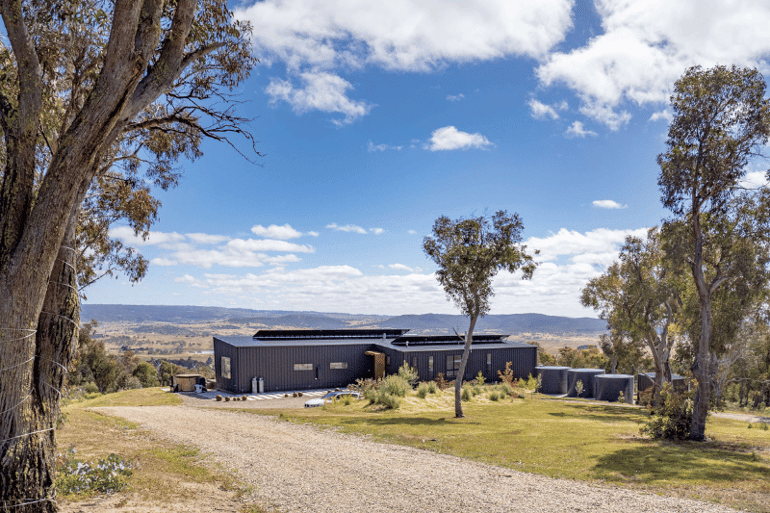
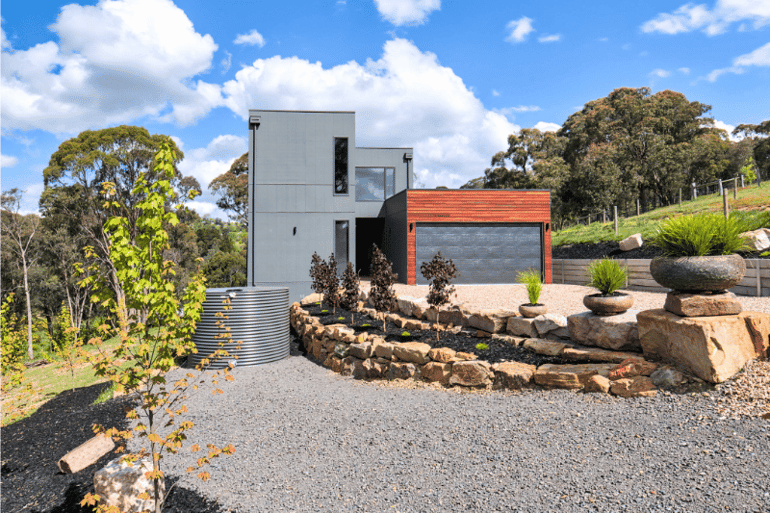

-1.png)
