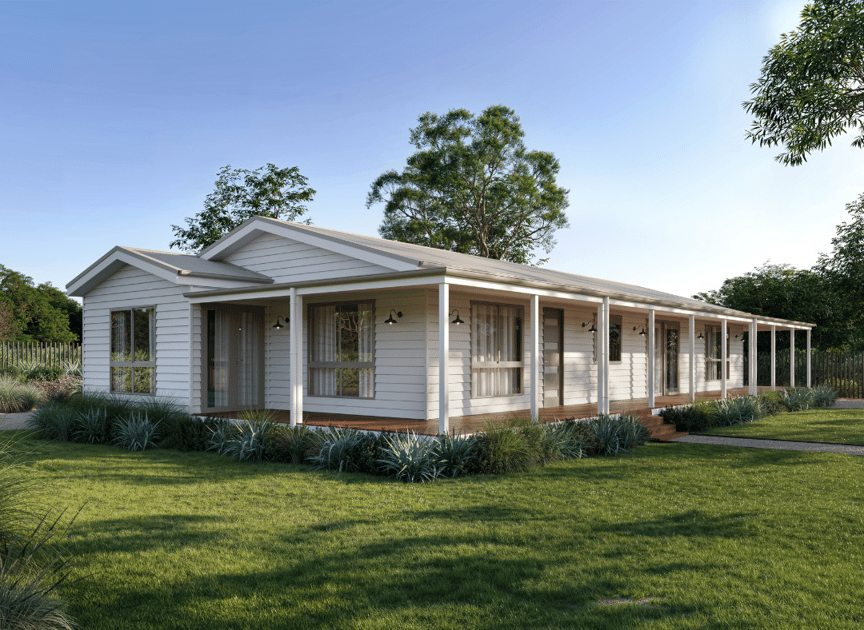
The traditional gable facade is a timeless design that continues to be a favorite among homeowners. Its iconic triangular roofline not only enhances the home’s visual appeal but also provides practical benefits.

At Anchor Homes, we’ve embraced this classic style, incorporating it into our modular home designs to showcase its enduring charm and versatility. Whether you’re drawn to its traditional character or how seamlessly it integrates with modern modular construction, this facade style offers the perfect balance of aesthetics and function.
What is a Traditional Gable Facade?
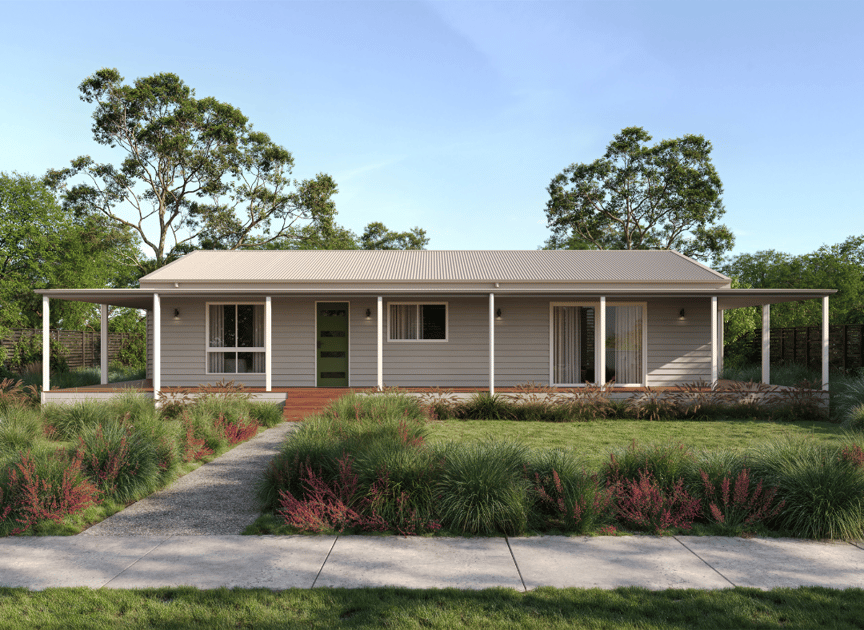
A traditional gable facade is defined by its classic pitched roof that forms a symmetrical triangular shape at the front of the home. This architectural feature has been a staple in home design for centuries, offering both aesthetic charm and practical benefits.
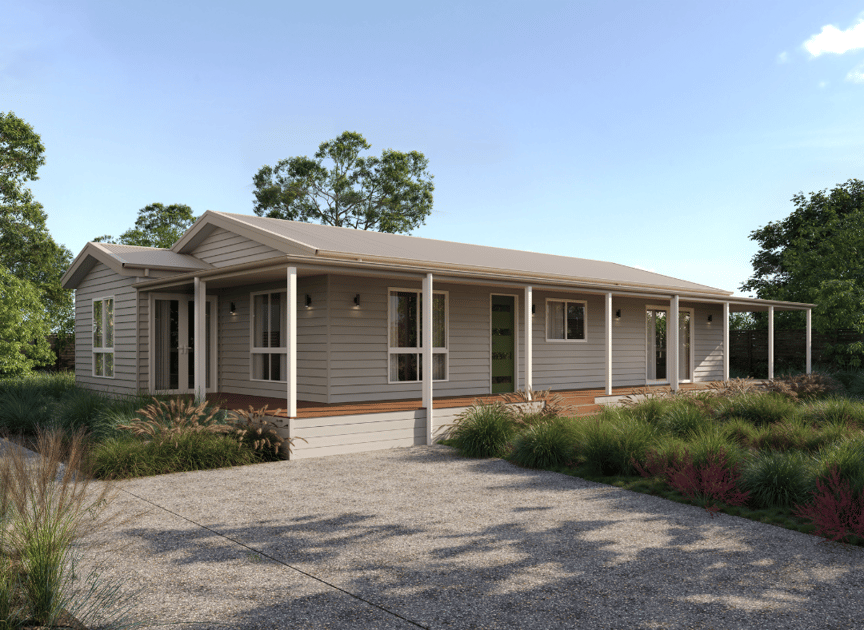
The gable roof’s pitched design creates a striking, symmetrical facade that enhances the home’s street appeal. It allows for increased ceiling height, giving interiors a sense of openness and grandeur.
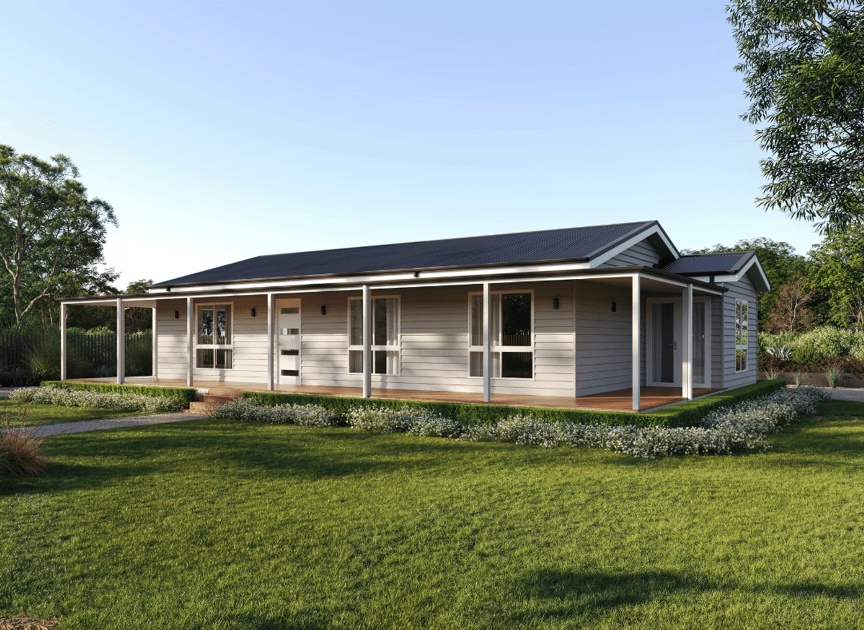
Traditional gable facades pair beautifully with features such as timber cladding, a wrap-around deck, and expansive windows, making them a standout choice for those who love classic charm with a modern modular twist.
Designs Compatible with a Traditional Gable Facade
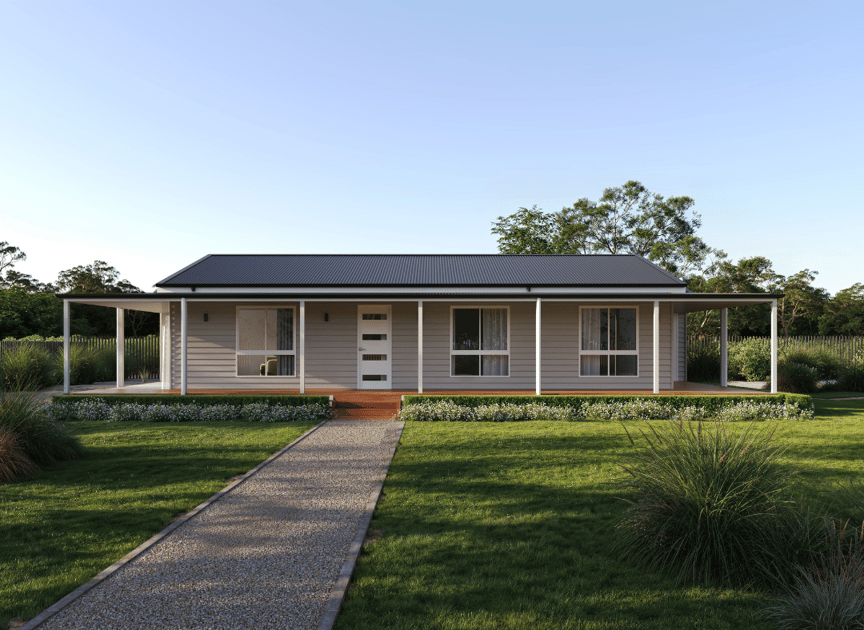
These modular designs by Anchor Homes are compatible with the traditional gable facade, offering a timeless look and practical layout. Available designs include:
Traditional Gable Project: Boronia, VIC
.png?width=864&height=570&name=FOLLOW%20US%20(6).png)
.png?width=864&height=570&name=FOLLOW%20US%20(8).png)
This custom-designed modular home in Boronia features a traditional gable facade, keeping the classic look of the Homestead 2 design while adding modern, sustainable features. The project blends eco-friendly elements like double-glazed windows, energy-efficient heating, and a rainwater tank with timeless design for a comfortable and stylish family home.
The thoughtful customisation, including a spacious floor plan and elegant finishes, offers the perfect balance of functionality and aesthetic appeal.
View more about this project >
Over To You
.png?width=864&height=570&name=FOLLOW%20US%20(7).png)
If you're inspired by these stunning prefab homes and want to explore how we can bring your vision to life, submit a project enquiry today! Let us help you create the home of your dreams with the perfect blend of style, functionality, and modern design.
For more insights into our projects, follow us on Instagram and Facebook. Stay in the loop with our latest developments and see what our team is working on behind the scenes.