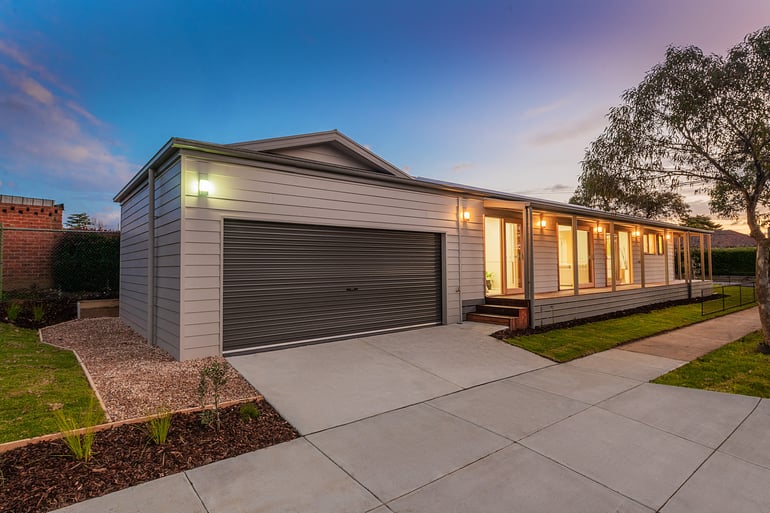
It’s no secret that modular homes are a great option for those looking to build an eco-friendly home – and this stunning recent project situated in Boronia, in the eastern suburbs of Melbourne, is a wonderful example of what can be achieved.
When our client approached us looking to build an investment property with a strong focus on sustainability, we worked closely with him to achieve the outcomes on his detailed brief. The result is a beautiful family home, that includes many features to reduce the environmental footprint of the house and its occupants.
So read on to discover the highlights of our custom designed Boronia project.
Custom Designed For Space and Comfort
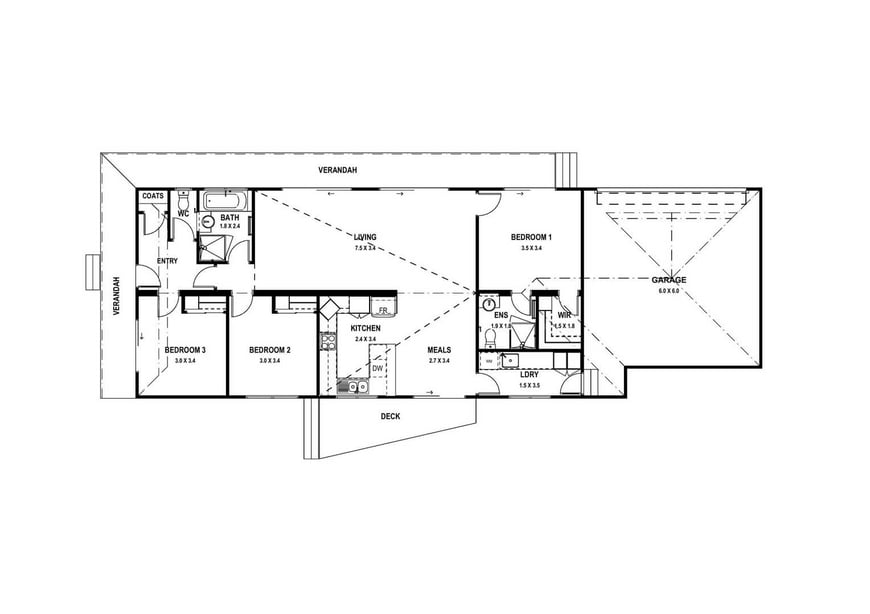
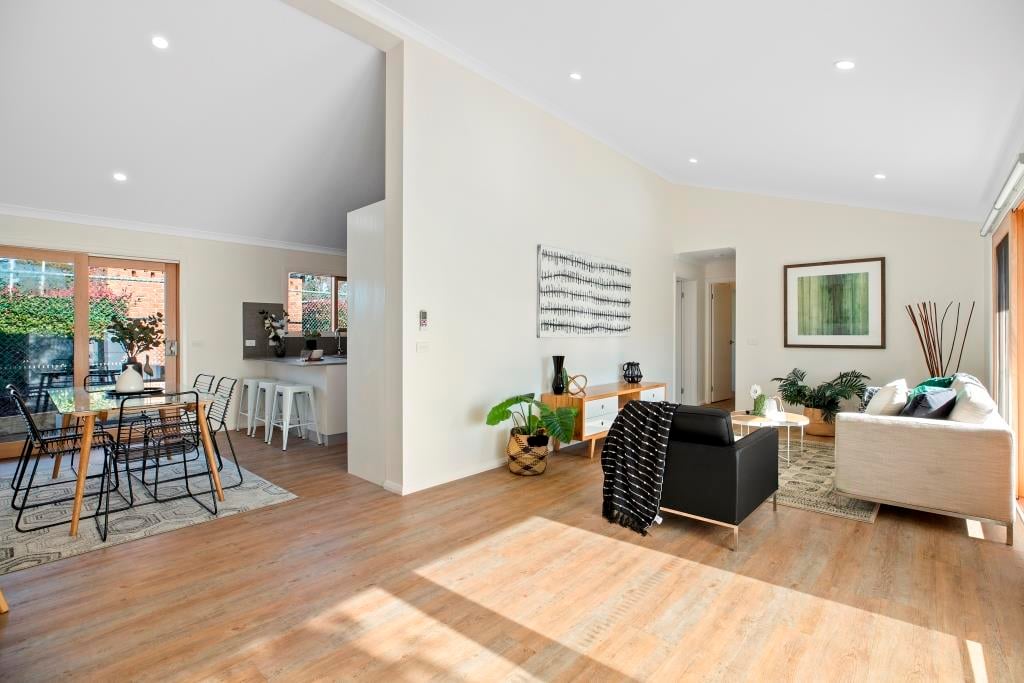
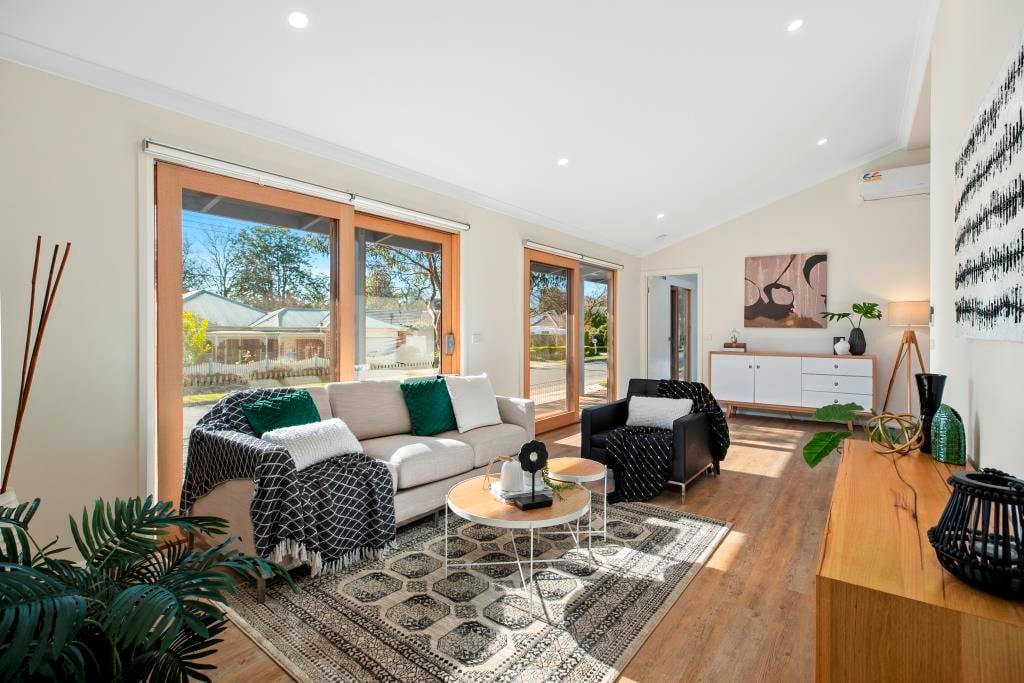
For this project, our client came to us with a clear brief and picture of what he wanted in a home. He identified the modular process as a fast and efficient way to custom build a modern, sustainable home in an urban environment, and collaborated with our design team to bring his ideas to life.
Using the Homestead 2 modular design as a starting point, the floor plan was customised to suit the block and brief. Retaining the Dutch gable façade and half of the optional wraparound verandah from the Homestead 2 design gives the home a classic look that never goes out of style. The design also includes a 6x6 double garage for off-street parking, which is highly valued in a suburban street. With three bedrooms and 110m2 of living space, the design offers a small to medium family the perfect home to enjoy a relaxed, modern lifestyle.
Sustainable Features a Highlight
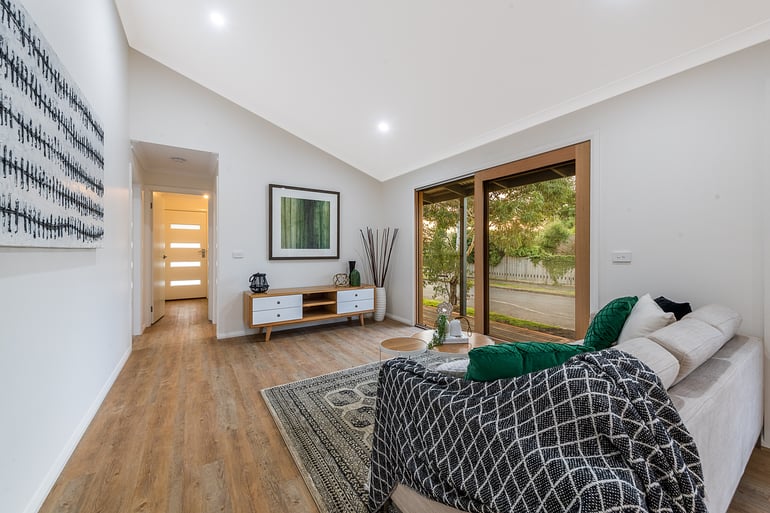
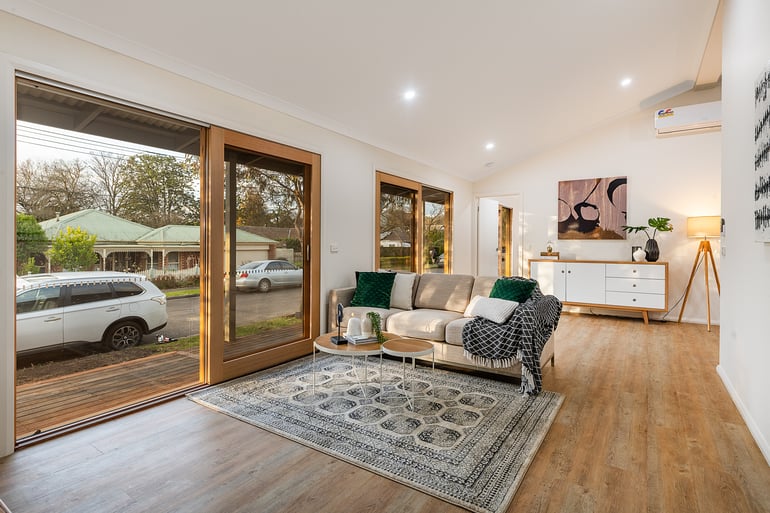
This home includes a range of sustainability features that bring both short and long-term cost and energy savings. The airlock entrance features an extra door to close off the entrance hall, to reduce the amount of unwanted heat and cold that is lost and gained from the house. In combination with ultra-high-performance double-glazed window units, this is an effective way to reduce the energy required to keep the temperature comfortable inside year-round.
Other important features include energy efficient reverse cycle heating/cooling, Himalaya Hillary 100% PET recycled carpet, LED lighting throughout and a rainwater tank that supplies water for the toilets and garden. The overall environmental impact of the home was further reduced by the minimal wastage and site disturbance of the modular process.
Simple Yet Elegant Fittings and Finishes
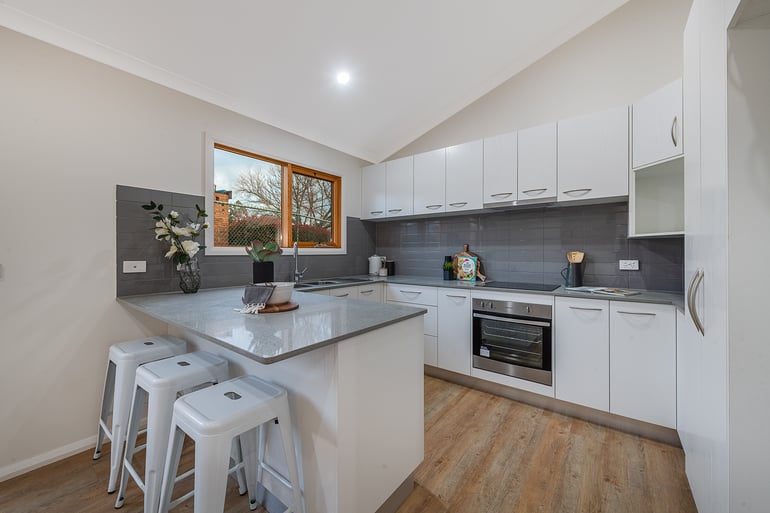
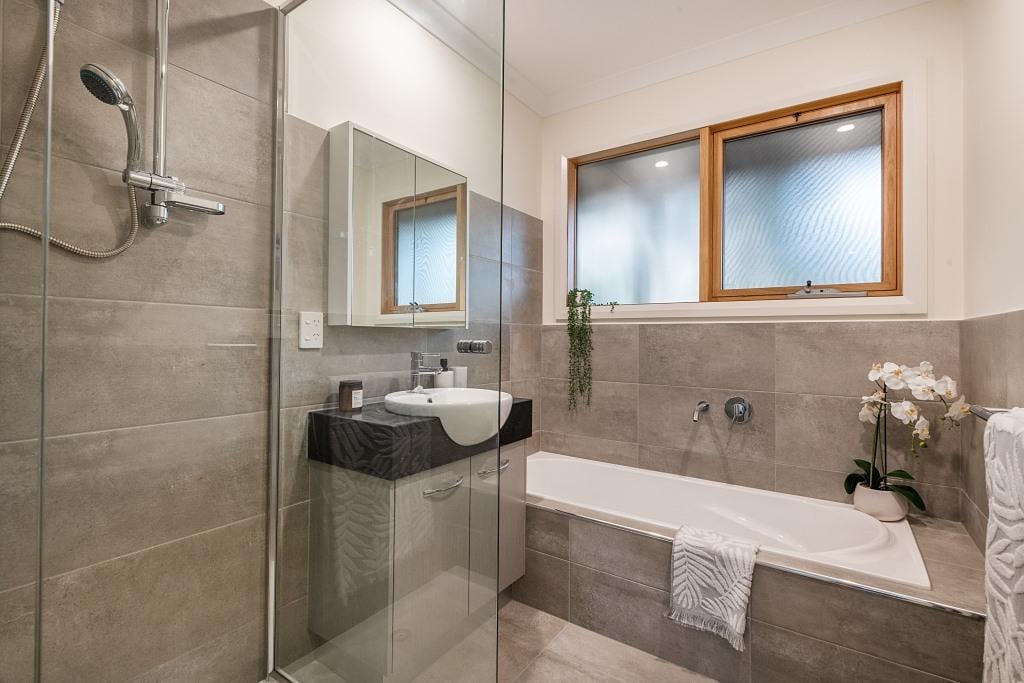
Inside, the home achieves the right balance between luxury and comfort. The careful selection of fittings add a subtle but elegant style that gives the space a special feel. In the kitchen and bathrooms, the stone benchtops are a highlight and are well-complemented by the colouring of the splashback and tiles. The high ceilings in the living zone add a welcome sense of space and the beautiful natural local hardwood timber used for the windows and doors brings warmth and style throughout.
An Urban, Eco-Friendly Haven
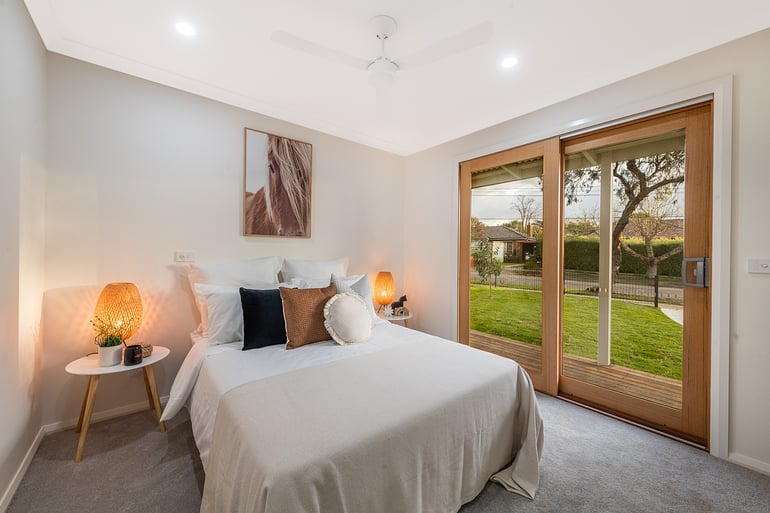
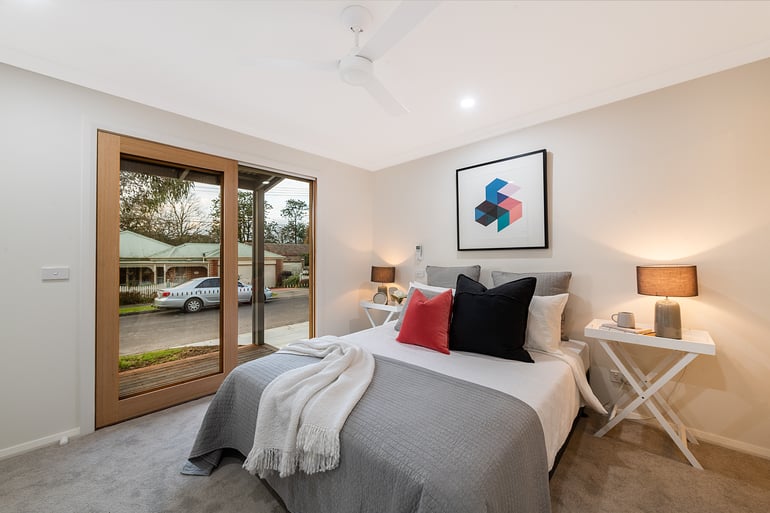
The beauty of this design lies in the subtle yet important details. The floor plan and exterior are the ideal fit for the block and neighbourhood, while inside, the design is just right for relaxed family living. However, the real standout is the sustainable features. Not only will they result in lower energy use and costs now and in the future, they also add serious value to the home as more and more buyers see sustainability as a must.
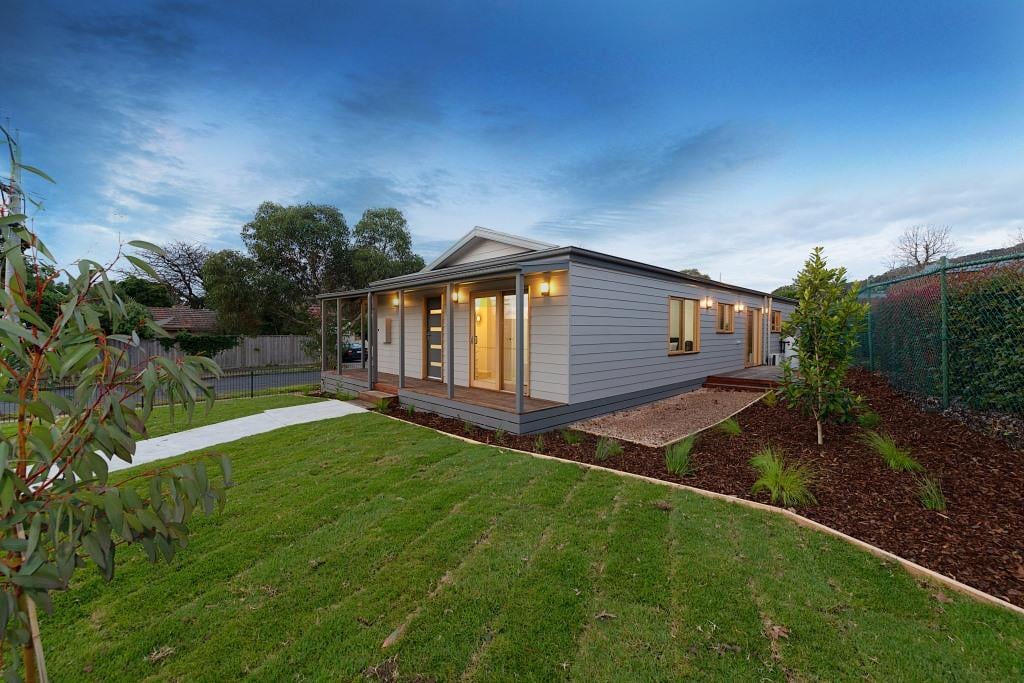
Over to You
Would you like to know more about this design? Or are you interested in finding out how you can custom design your own modular home? Our team are always happy to help! Simply post a comment below, or contact us direct on 03 5145 7110.
