.png?width=770&height=963&name=Vertical%20Posts%20(10).png) At Anchor Homes, we believe the facade is essential in shaping a home's architectural identity. Today, we're showcasing one of the most popular choices among our clients: The Skillion Facade.
At Anchor Homes, we believe the facade is essential in shaping a home's architectural identity. Today, we're showcasing one of the most popular choices among our clients: The Skillion Facade.
To spark inspiration for your new home, we’re showcasing our top 3 projects featuring a Skillion facade. Each of these projects demonstrates the unique possibilities that come with building an Anchor Home.
What is a Skillion facade?
We offer two Skillion facade options to create a distinctive exterior tailored to your vision - Split-Skillion & Single Skillion. Let's go into further detail on both options...
Option 1: Split-Skillion
.png?width=780&height=500&name=Blog%20Images%20(81).png)
.png?width=780&height=500&name=Blog%20Images%20(82).png)
 The Split Skillion facade is iconic to Anchor Homes and consistently a top choice for our clients.
The Split Skillion facade is iconic to Anchor Homes and consistently a top choice for our clients.
It features two skillion rooflines that slope upwards and inwards from the outer edges of the house, coming together to meet in the centre. With its asymmetrical roofline, it is well suited to coastal, rural, urban and alpine settings with a range of cladding styles and colours to add your personal touch.
Option 2: Single Skillion



The Single Skillion facade features a sleek, single sloping roofline.
It's roofline extends seamlessly from one side of the house to the other, offering a striking, bold design with its clean, noticeable incline. On the inside, the raked ceiling and highlighted windows add valuable space and light.
Now, let's explore the top three modular home projects that beautifully showcase either Skillion facade design...
Top 3 Skillion Facade Projects
1. McKenzie Hill Project
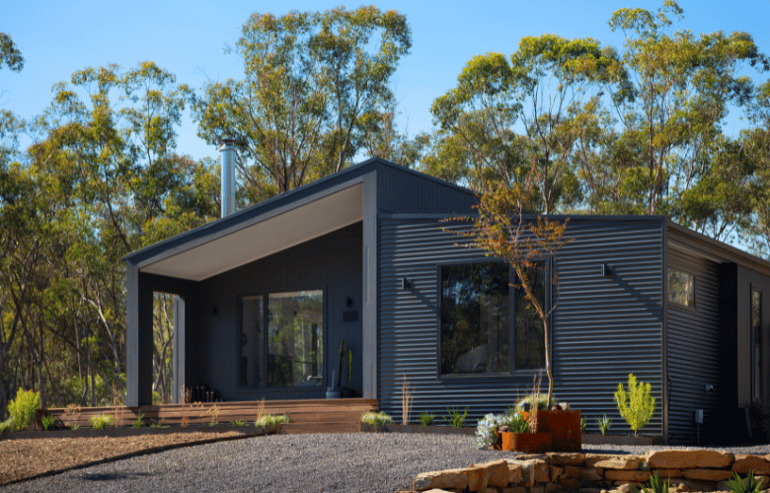
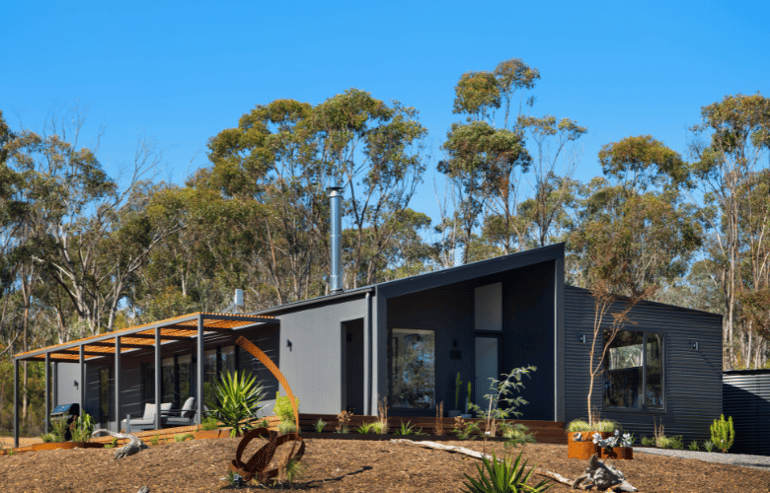
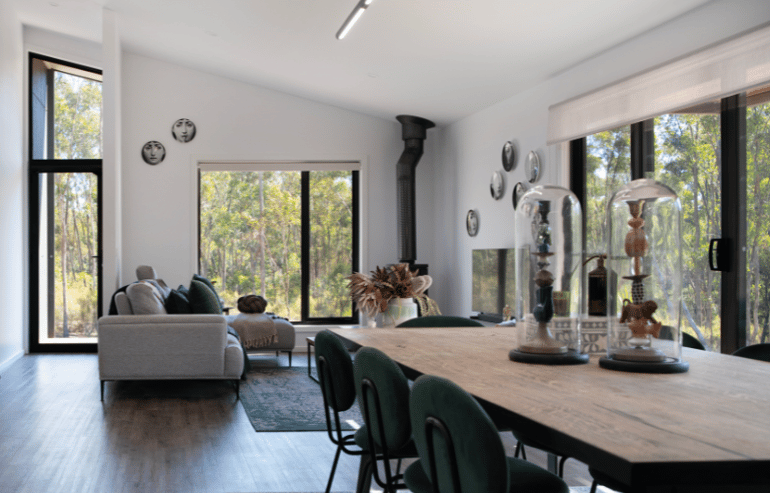
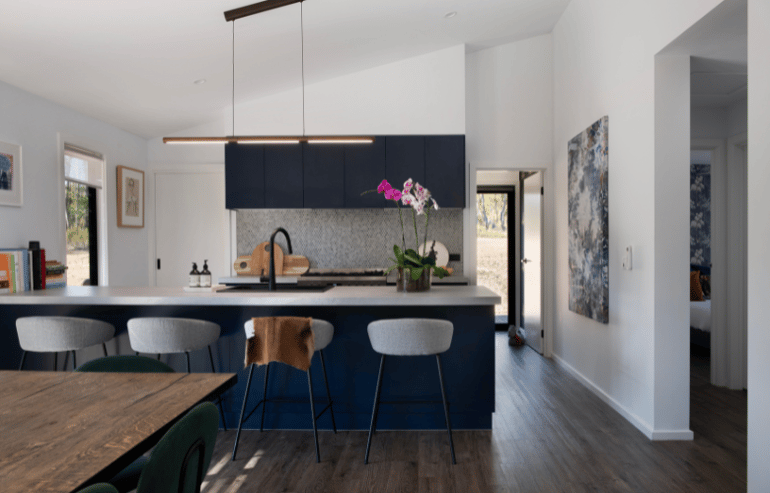
- Design: Shoreham 14
- Bedrooms: 3
- Bathrooms: 2
- Facade: Split Skillion
In the peaceful suburb of McKenzie Hill in Victoria our clients envisioned creating a tranquil retreat that reflected their personal style and harmonised with the surrounding bushland.
They selected our Shoreham 14 design with a Split Skillion facade, opting to keep a layout similar to the standard floorplan while incorporating several upgrades to enhance and personalise their home’s overall appearance.
Learn more about the McKenzie Hill Project >
2. Berridale Project
.png?width=770&height=963&name=Vertical%20Posts%20(10).png)
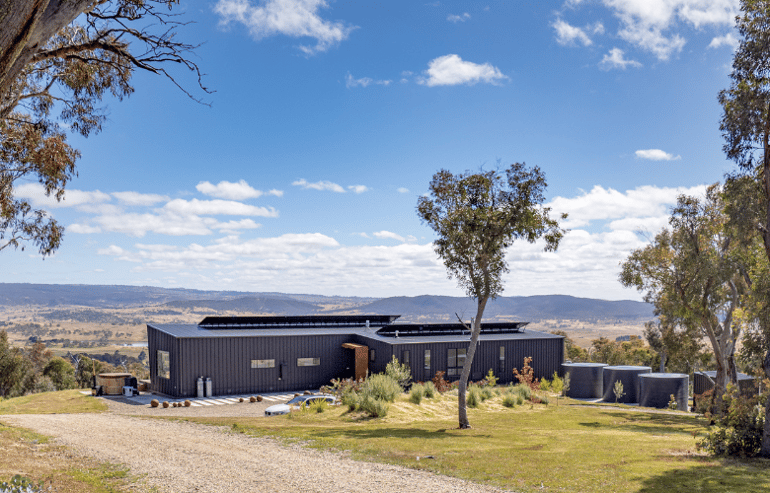
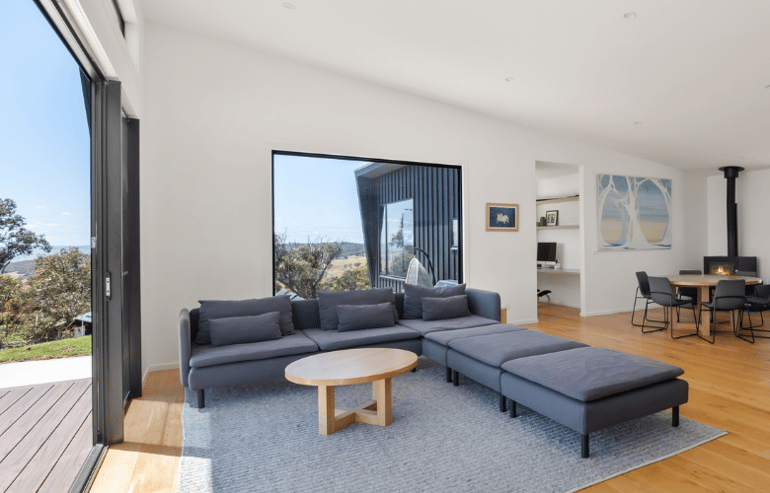
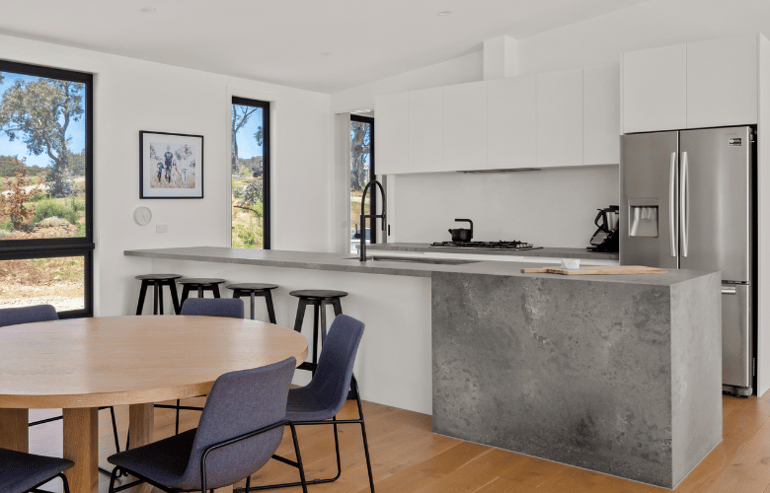
- Design: Hampton 19 (modified)
- Bedrooms: 4
- Bathrooms: 2
- Facade: Single Skillion
This remarkable sustainable home in Berridale, NSW is built to BAL-40 standards and includes various self-sufficient features and passive elements, enabling our clients to live entirely off-grid. The single-skillion facade is designed to capture passive solar rays effectively, while the 24.5 kWh solar system, paired with solar batteries, generates ample electricity to power the home.
Learn more about the Berridale Project >
3. Strathbogie Project
.png?width=770&height=494&name=Blog%20Images%20(76).png)
.png?width=770&height=494&name=Blog%20Images%20(77).png)
.png?width=770&height=494&name=Blog%20Images%20(78).png)
.png?width=770&height=494&name=Blog%20Images%20(79).png)
- Design: Suburban (modified)
- Bedrooms: 2
- Bathrooms: 1
- Facade: Single Skillion
The exterior of a home sets the stage, and the Strathbogie Project certainly impresses. Our clients selected our Suburban design with a Single Skillion facade, and opted to include a variety of upgrades to achieve a refined style that matched their vision. This home serves as a testament to the belief that a luxurious look can be achieved within a smaller floor plan without sacrificing functionality.
Learn more about the Strathbogie Project >
Skillion Facade Gallery
Discover a wide range of unique Skillion facade modular home projects we've completed.
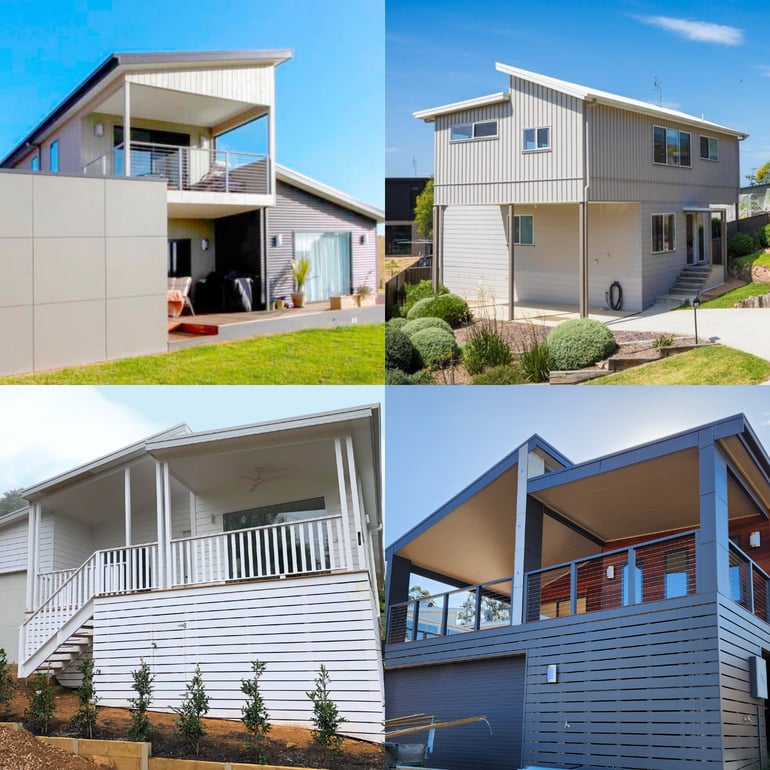
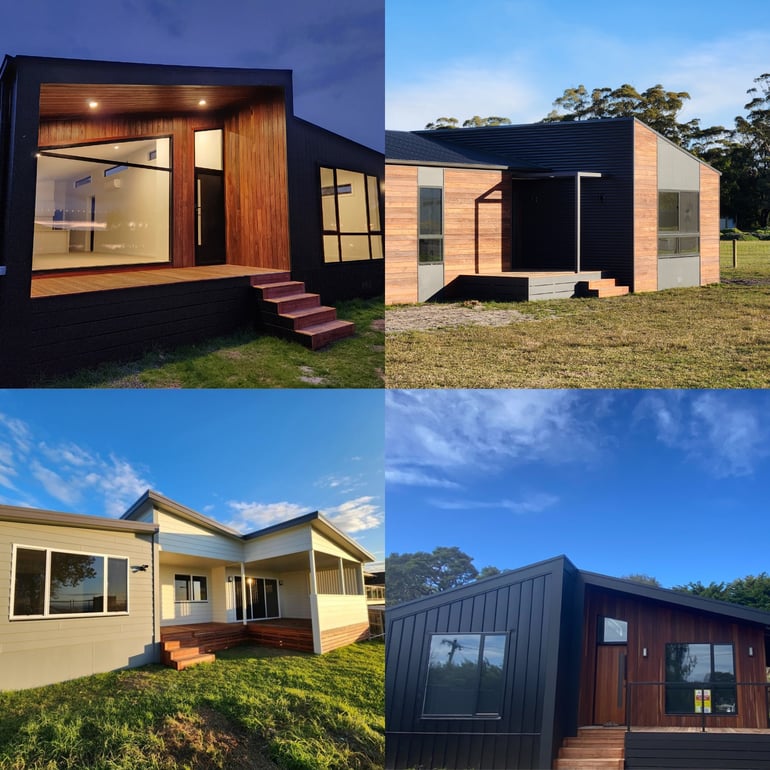
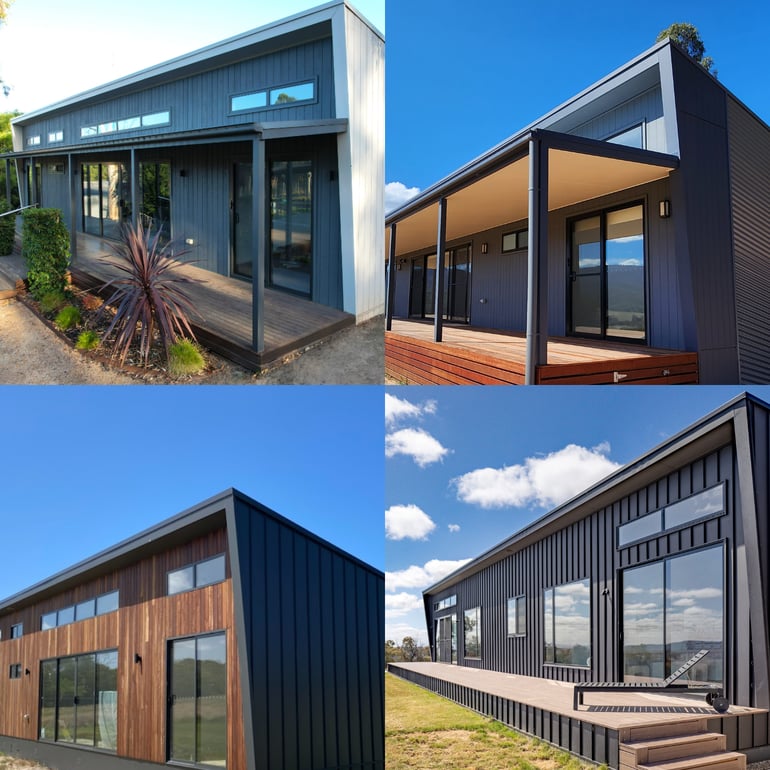
Our Single Skillion and Split-Skillion facades are popular choices among our clients, as showcased by these unique projects above. Each home reflects the personal style and preferences of each client, highlighting Anchor Homes' commitment to customisation.
View our full range of facade options >
Over To You

If you're inspired by these stunning prefab homes and want to explore how we can bring your vision to life, submit a project enquiry today! Let us help you create the home of your dreams with the perfect blend of style, functionality, and modern design.
For more insights into our projects, follow us on Instagram and Facebook. Stay in the loop with our latest developments and see what our team is working on behind the scenes.
Service Area Map

%20(12).png?width=864&height=356&name=Add%20a%20subheading%20(1400%20x%20900%20px)%20(12).png)