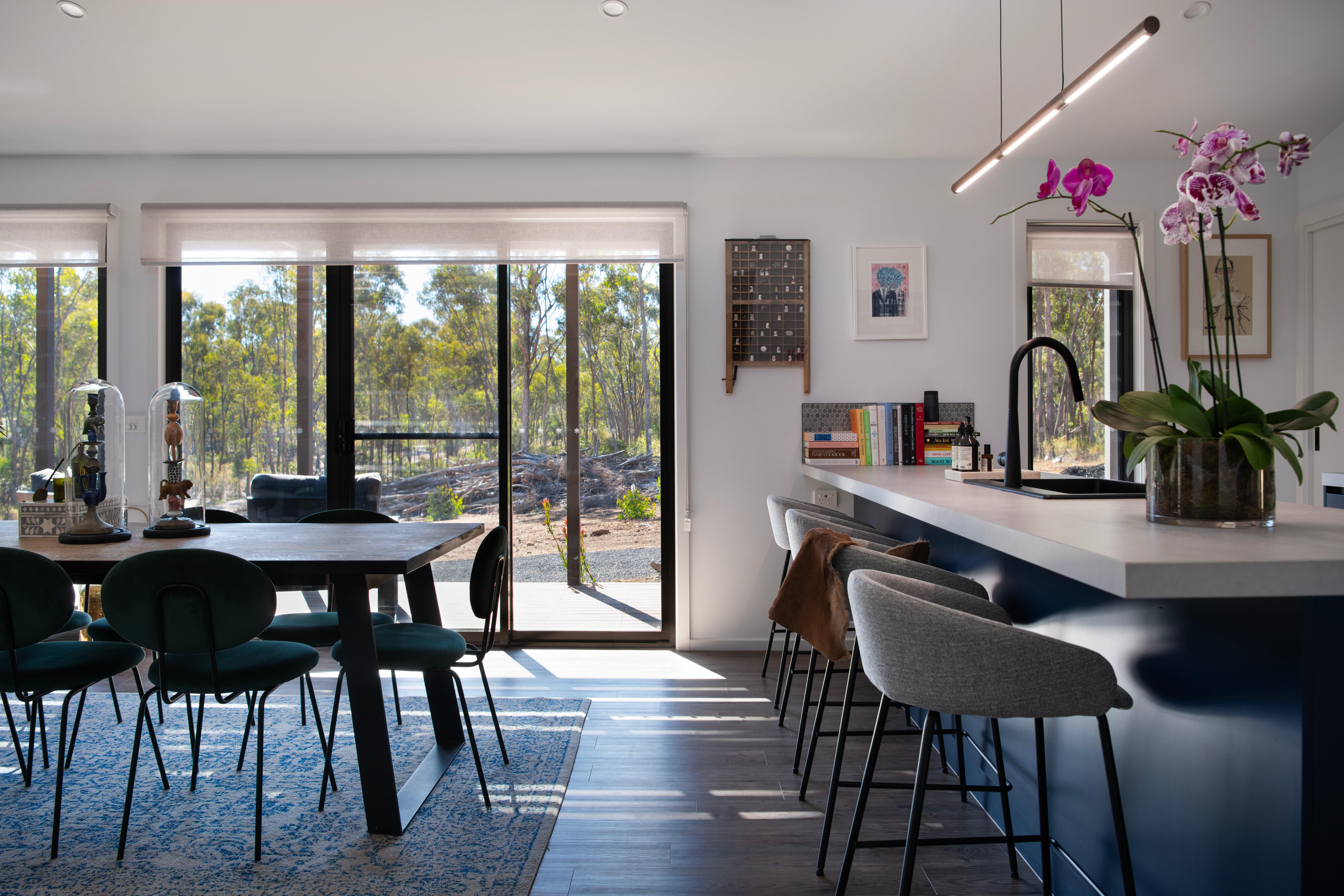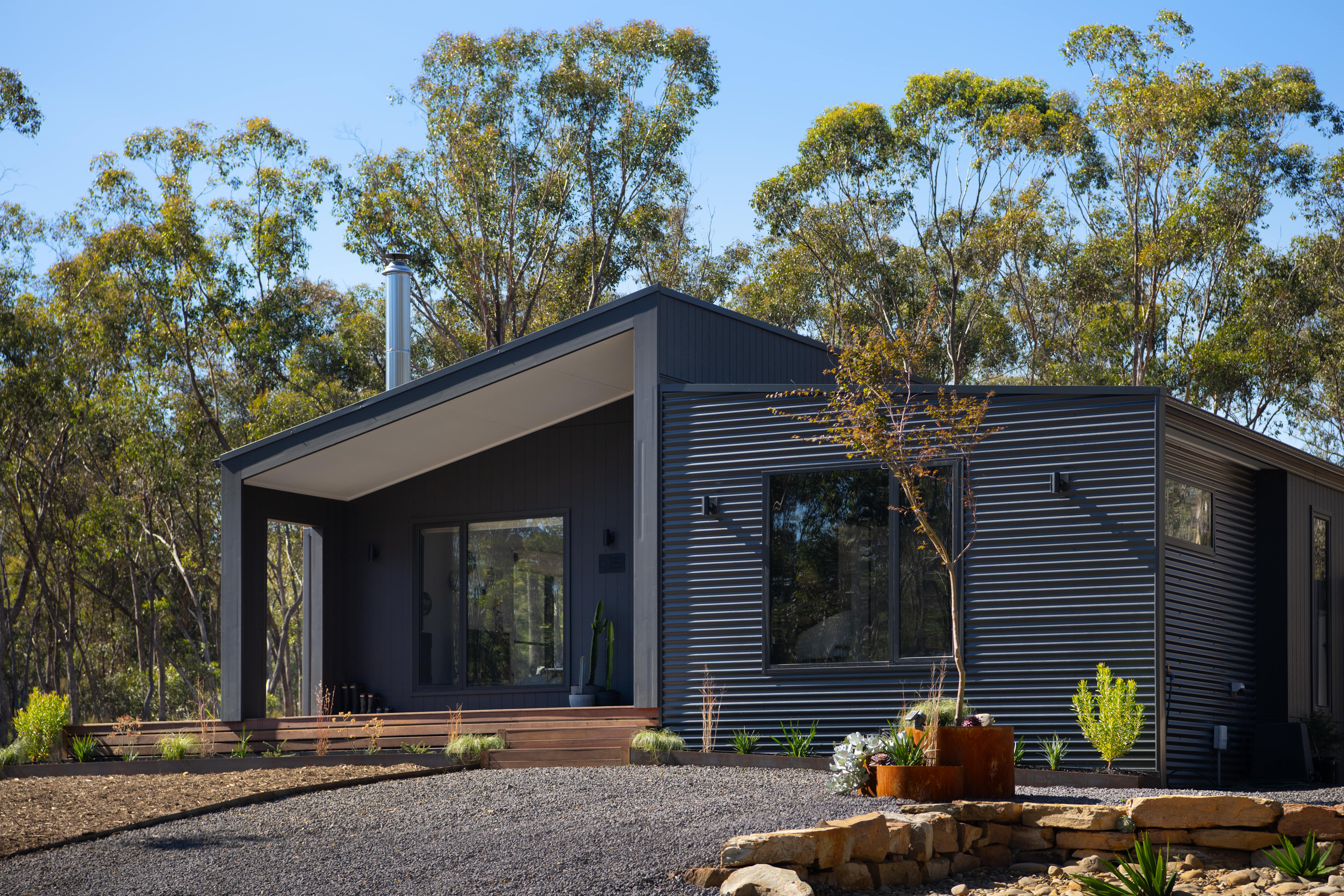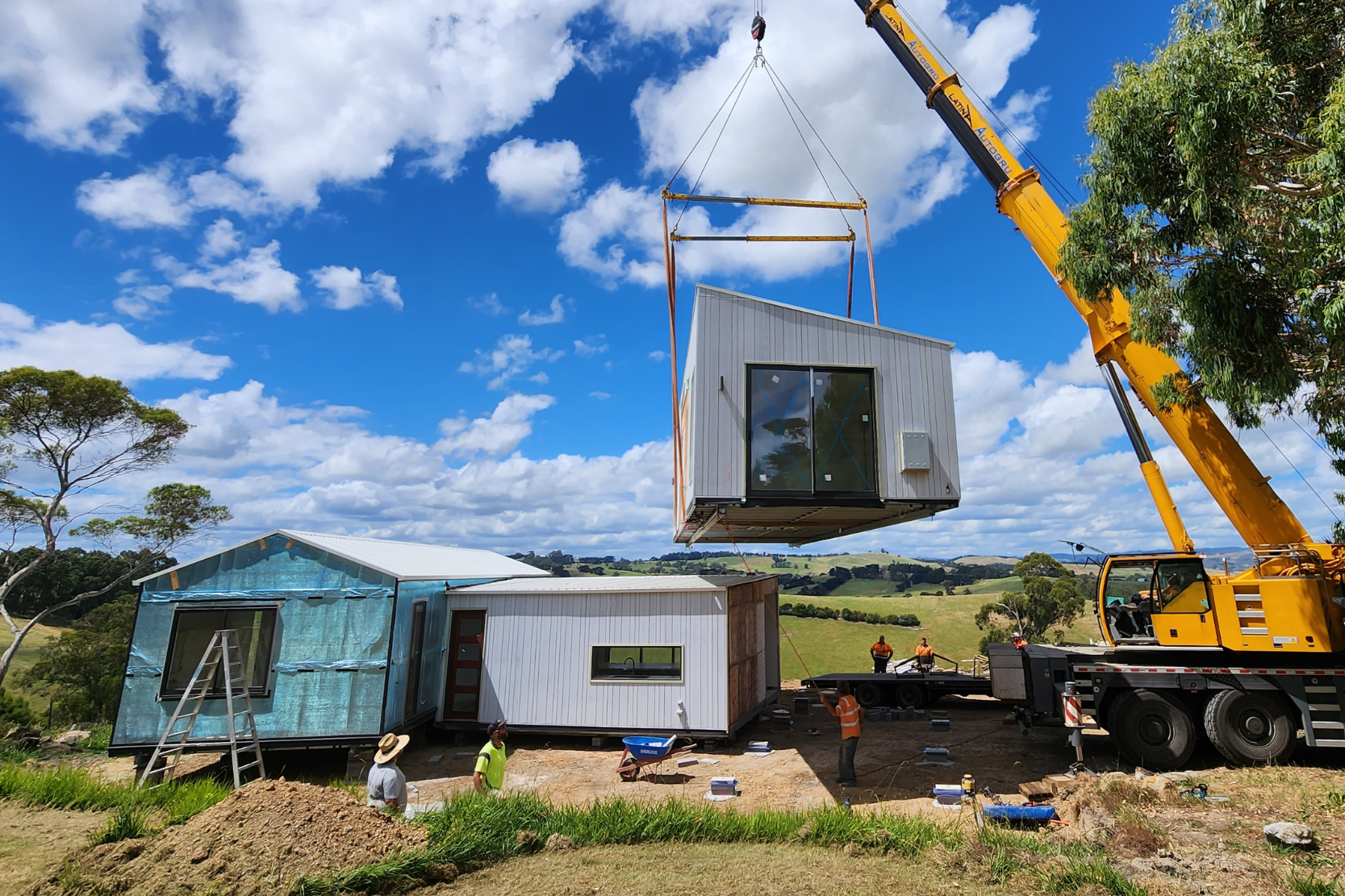Article
Project Focus: Charming Bushland Haven, McKenzie Hill, VIC
Projects
May 03, 2024
Written by
Alana McNab

In the serene suburb of McKenzie Hill, nestled alongside Castlemaine in Victoria, our clients envisioned crafting a tranquil retreat that embodied their personal style and complemented the surrounding bushland environment.
With open-plan living, three bedrooms, and two bathrooms, the Shoreham 14 design was the perfect layout for our clients.
Read on to view the finished project, review the floorplan and see how the house modules were transported to site.
Exterior
At first glance of the exterior, you'll be immediately drawn to the striking split skillion façade, boasting contemporary lines and eye-catching angles.  The home is vertically clad with James Hardie Axon Cladding and horizontally clad with Lysaght Custom Orb Metal Cladding, both in the colour ‘Monument’. The combination of these textures creates a captivating aesthetic.
The home is vertically clad with James Hardie Axon Cladding and horizontally clad with Lysaght Custom Orb Metal Cladding, both in the colour ‘Monument’. The combination of these textures creates a captivating aesthetic.  Our clients also incorporated a Merbau decking upgrade, providing a warm timber accent to contrast the striking dark exterior. They also opted for an open roof Merbau timber slat pergola also in colour ‘Monument’.
Our clients also incorporated a Merbau decking upgrade, providing a warm timber accent to contrast the striking dark exterior. They also opted for an open roof Merbau timber slat pergola also in colour ‘Monument’.
Kitchen and Living
 The open-plan living space, which serves as the heart of this home, boasts high ceilings and an abundance of light from a diverse assortment of windows in various shapes. This not only ensures our clients can enjoy the surrounding views outside but also adds visual interest to the space.
The open-plan living space, which serves as the heart of this home, boasts high ceilings and an abundance of light from a diverse assortment of windows in various shapes. This not only ensures our clients can enjoy the surrounding views outside but also adds visual interest to the space.
The timber-look flooring in the colour ‘Ignea’, adds a rich, warm foundation that ties the living, kitchen and bedroom areas together.  The Laminex kitchen cabinetry has a flush door profile and is finished in French Navy, offset by the Wooden Blue Penny Round Mosaic tile splashback.
The Laminex kitchen cabinetry has a flush door profile and is finished in French Navy, offset by the Wooden Blue Penny Round Mosaic tile splashback.
The upgraded Caesarstone Stone Benchtop is in the colour Airy Concrete, paired with matte black fixtures and two large Walnut coloured feature pendant lights that add a sleek touch to the space. To complement this moody colour scheme, the client upgraded to a Westinghouse Stainless Steel Freestanding Cooker and a Westinghouse Dark Stainless Steel Rangehood.
To complement this moody colour scheme, the client upgraded to a Westinghouse Stainless Steel Freestanding Cooker and a Westinghouse Dark Stainless Steel Rangehood.
Bathroom
 This home has two bathrooms for convenient modern living. The Wall Hung Vanity in Laminex's 'Jericho' showcases a deep mid-tone hue with a soft woodgrain structure. Hung above, the large LED mirrors are a modern and captivating feature.
This home has two bathrooms for convenient modern living. The Wall Hung Vanity in Laminex's 'Jericho' showcases a deep mid-tone hue with a soft woodgrain structure. Hung above, the large LED mirrors are a modern and captivating feature.  A few of the upgrades included here are the freestanding bath, 'Belga Grey' floor to ceiling tiles, the matte black fixtures and framed shower screens.
A few of the upgrades included here are the freestanding bath, 'Belga Grey' floor to ceiling tiles, the matte black fixtures and framed shower screens.
We particularly love the 'Pietra Grey' Penny Round Mosaic Tile shower niche as it brings a refined touch of luxury to both shower spaces.
Bedrooms
 The main bedroom boasts a stylish and contemporary ambiance, adorned with the colour 'Night Sky' gracing both the walls and ceiling. This colour drenching makes the room feel calm and spacious, complemented by the cowhide rug, bright bedding, and rich-toned flooring.
The main bedroom boasts a stylish and contemporary ambiance, adorned with the colour 'Night Sky' gracing both the walls and ceiling. This colour drenching makes the room feel calm and spacious, complemented by the cowhide rug, bright bedding, and rich-toned flooring.  The remaining two bedrooms offer ample space and coziness. Vibrant and eclectic in style, they boast bold patterns, textures, and tones, creating a lively atmosphere.
The remaining two bedrooms offer ample space and coziness. Vibrant and eclectic in style, they boast bold patterns, textures, and tones, creating a lively atmosphere.
Floorplan

The McKenzie Hill Project Floorplan
Our clients selected our popular Shoreham 14 design and opted to maintain a layout similar to the standard floorplan while incorporating several upgrades to enhance and personalise the overall appearance of their home.
If you believe that the design showcased in this project could be a perfect fit for you, why not visit our Shoreham 14 display home at our Bayswater location? Experience the space and layout firsthand by arranging a tour and immersing yourself in the design.
 Shoreham 14 - Display Home in Bayswater
Shoreham 14 - Display Home in Bayswater

Shoreham 14 - McKenzie Hill Project
The McKenzie Project certainly showcases how the ambience of a home can transform with minor adjustments. While the layout and structure mirror our Bayswater display home, the finishes evoke a moodier atmosphere. In contrast to the bright coastal style of the display home, this residence exudes sophistication, refinement, and contemporary elegance.
Transportation to Site

Crafted with precision and care, this modular home was built in our Stratford factory and transported to McKenzie Hill, VIC, by our experienced transport team.
Consisting of two modules, the home was seamlessly installed on-site, ensuring a smooth and efficient modular construction process.
Modular homes Australia

At Anchor Homes, we design and build high-quality modular homes and strive to provide an exceptional customer experience. When building with us, you gain the expertise and support of our experienced team, complete with designers, builders, and project consultants. To simplify the process, we’ve broken it down into the following 10 steps:
- Complimentary consultation
- Project proposal
- Design and site engineering
- Council permits
- Specification selection and documentation
- Contract
- Building permit
- Construction
- Delivery and site work
- Handover
Whether you’re interested in our pre-designed homes or a completely custom design, we are here to help.
Over to you
If you’re keen to kickstart your new home project, we’d love to help. Talk to our expert team or book a time to visit our display homes and take the first step towards making your dream home happen!



-1.png)

