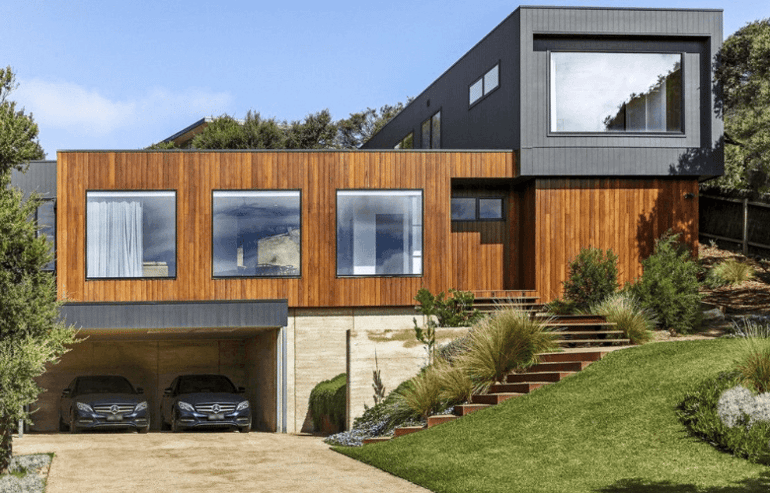 Here at Anchor Homes, we have built a wide range of customised homes all over Victoria and Southern New South Wales, Australia. When planning your dream home, it’s likely you already have an idea of what you want and we’re here to help bring that vision to life.
Here at Anchor Homes, we have built a wide range of customised homes all over Victoria and Southern New South Wales, Australia. When planning your dream home, it’s likely you already have an idea of what you want and we’re here to help bring that vision to life.
In this article, we explore the benefits of building a custom modular home, compare them to our standard designs, and share tips to achieve the layout and look you’re after.
What is a custom modular home?
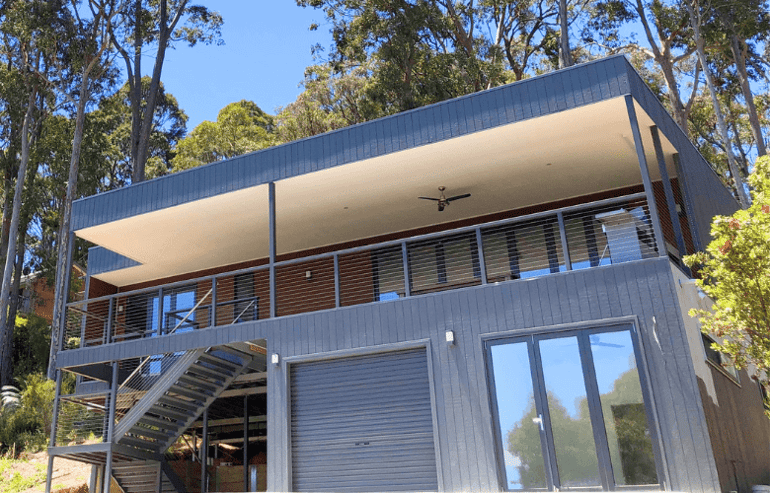 We are often approached by customers who have existing plans and drawings of their dream home design. Most of these designs are drawn as a conventional home but we then redesign them to suit a modular build.
We are often approached by customers who have existing plans and drawings of their dream home design. Most of these designs are drawn as a conventional home but we then redesign them to suit a modular build.
Our experienced design team has worked with many clients on custom projects of all sizes. We love the opportunity to get creative and craft a truly unique home. Whether you have a rough sketch, a carefully drawn plan, or a few small ideas, we’ll get to the heart of your concept and make it a reality.
How to design a home
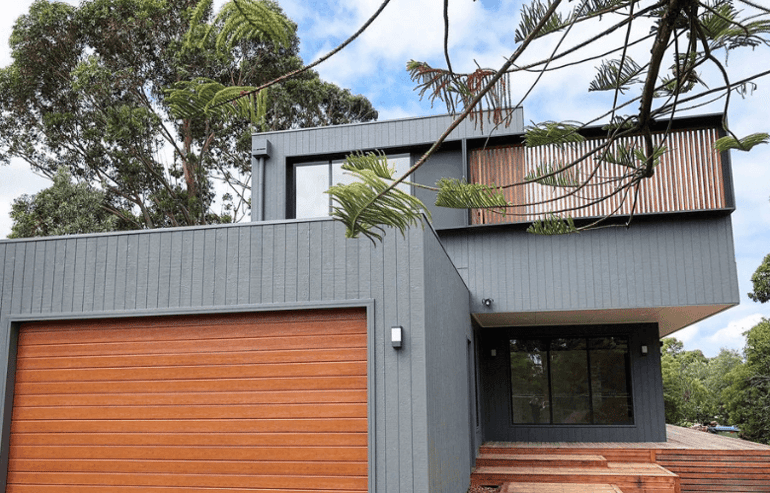 Below, we’ve outlined five key steps to design your dream home.
Below, we’ve outlined five key steps to design your dream home.
1. Determine practical requirements
Firstly, you’ll need to determine the number of bedrooms, bathrooms, and living rooms. We also recommend thinking about any lifestyle considerations, such as a teenage retreat, home office, or outdoor entertaining area.
2. Assess the building site
It’s also critical to understand the features and limitations of your building site. This will ensure you can maximise its potential and take full advantage of the natural orientation, slopes, and views.
3. Consider modifying a standard design
Compared to a standard off-the-shelf design, a fully customised home requires a larger budget. A more affordable option is to make modifications to one of our standard designs. This way, the majority of the structural design work is complete and the design process can be more efficient than starting from scratch.
4. Choose a simple layout
The simpler your house layout and design, the more cost-effective it will be to engineer, build, and deliver. Generally, we recommend starting with a basic rectangular layout and consulting us when making any adjustments.
We often have clients come to us who have sought estimates from other modular builders that have gone way over their proposed budget. When we review why, it’s usually because the shape of the home would require too many individual modules. With strategic design techniques, we can achieve a similar look in fewer modules and at a lower cost.
Additionally, there have been many instances where a client’s ideal floor plan is similar to one of our standard designs. This allows us to tweak the design to suit a modular build without any extensive design work.
5. Customise your home’s aesthetic
Whether customised or standard, no two of our homes look the same. This is because we include specification selection in our process, allowing you to choose from a wide range of colours and finishes. Some like to go bold, some prefer neutral — it’s up to you!
We also offer optional upgrades, such as premium fixtures, floor coverings, decking, and more. These are easy to incorporate into our standard designs but do involve an additional cost.
Custom vs standard house designs
In this section, we outline the key differences between standard modular home designs and custom modular home designs. We also share the pros and cons of each so you can choose the right option for you.
Standard home designs
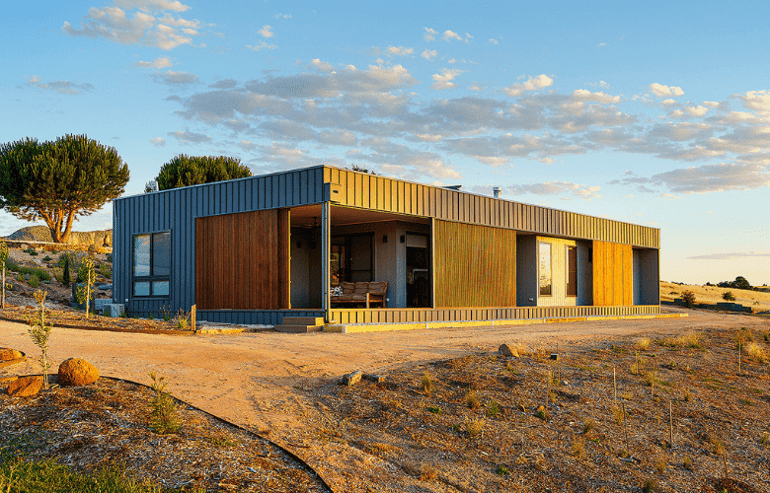 Our standard designs, also known as off-the-shelf designs, are constructed from pre-designed layouts.
Our standard designs, also known as off-the-shelf designs, are constructed from pre-designed layouts.
This means the design and consent process is much faster because most of the paperwork and engineering are already complete. Our standard designs also include optional upgrades and a variety of finishes to choose from so you can still achieve a personalised touch.
Pros of standard design modular homes
- Faster build times.
- More affordable.
- You can see a display home or virtual tour to get a feel for it.
Cons of standard design modular homes
- Less creative scope.
- Some areas of the floor plan may be under-utilised.
- May not make the most of your site’s features.
Custom home designs
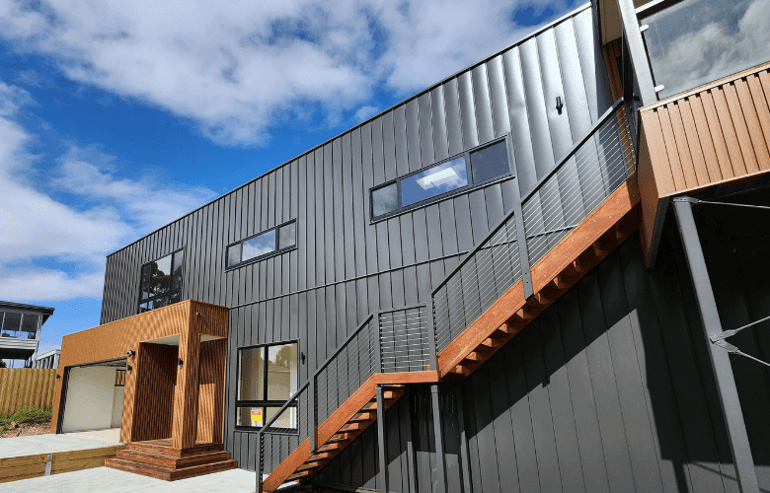 A fully customised home is designed especially for you, giving you freedom over the layout, features, and design style. Our expert project consultants will be able to guide you through this and ensure your ideal design is compatible with our modular construction process. To get started, all it takes is a quick online enquiry to get a project estimate.
A fully customised home is designed especially for you, giving you freedom over the layout, features, and design style. Our expert project consultants will be able to guide you through this and ensure your ideal design is compatible with our modular construction process. To get started, all it takes is a quick online enquiry to get a project estimate.
Our team will also conduct a free desktop site assessment of your building site to check accessibility options for the delivery of the house modulars
Pros of custom designed modular homes
- Complete design flexibility.
- The layout can be optimised specifically for how you and your family live.
- Your home will be uniquely yours.
- Collaborate with our in-house architect
Cons of custom designed modular homes
- It takes longer to design.
- More decisions to make during the design phase.
- Costs more to build than a standard design
Modified modular home projects
At Anchor Homes, we offer flexibility when it comes to our modular home designs.
If you are looking to build a more budget-friendly personalised design, one option is tweaking one of our standard designs to fit your style.
Below we have examples of projects we've built where our clients have made modifications to a standard design in our range.
The Clifton Springs Project
This home is modified from our Portsea 16 layout. The client chose to add a garage and storage room and also changed the main bedroom from the front to the rear. This way, they can wake up to an ocean view. They also opted for a covered verandah area, instead of a wraparound deck.
View The Clifton Springs Project ›
The Berridale Project
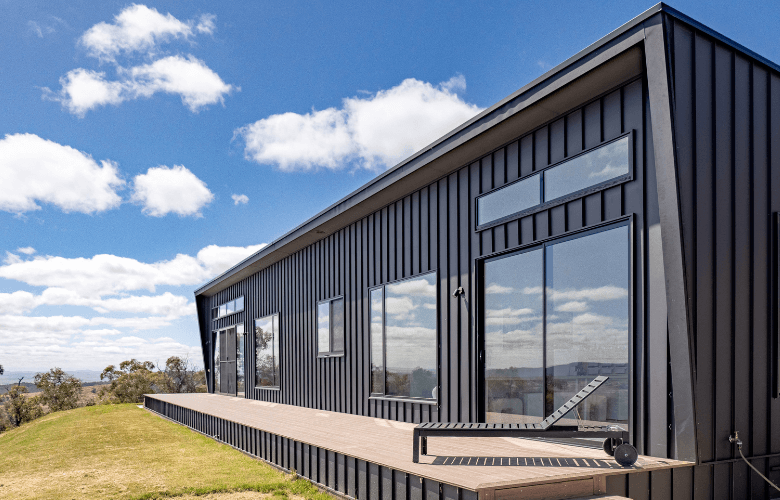
This home was modified from our Hampton 19 layout, with a mudroom added for snowy weather. The client also opted to move the laundry, expand the main bathroom, alter wardrobe shelving options, and add a large deck across the entire length of the home. To comply with the BAL rating, we also added water tanks.
View The Berridale Project ›
Custom modular home projects
Are you seeking a house design that is completely unique to you? At Anchor Homes, our experienced design team can create a custom modular home that is individually tailored to your style and family needs.
Below are three examples of completely customised modular home designs we have built for our clients, ranging from modern to traditional style homes.
Olinda Project
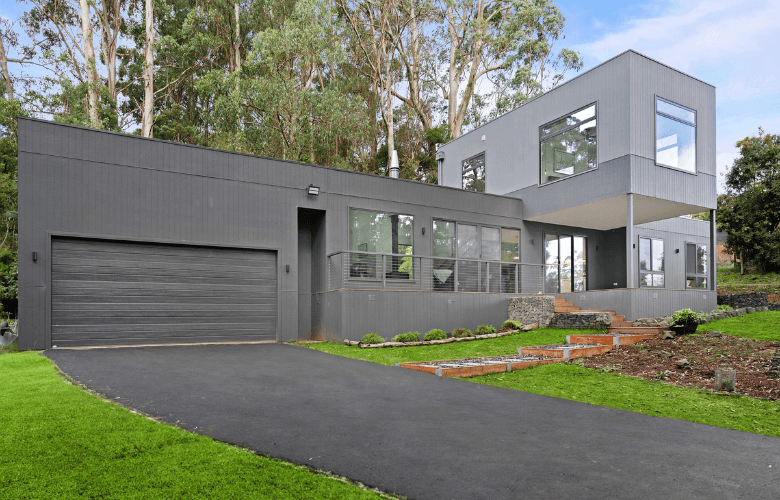
In the Dandenong Ranges, this bespoke home features two-storeys, a garage, and numerous luxurious interior upgrades.
View the Olinda project ›
Frankston Project
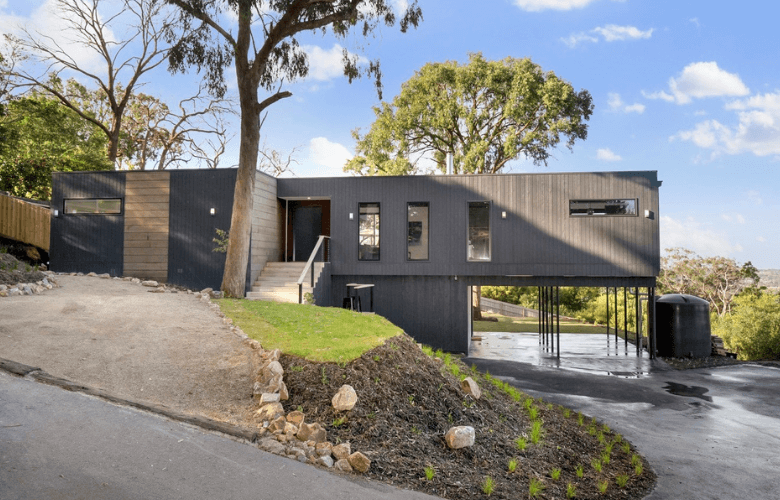
Set amongst trees on the Mornington Peninsula, this 4-bedroom home was fully custom-designed with a large deck, two living areas, and three bathrooms.
View the Frankston project ›
Patonga Beach
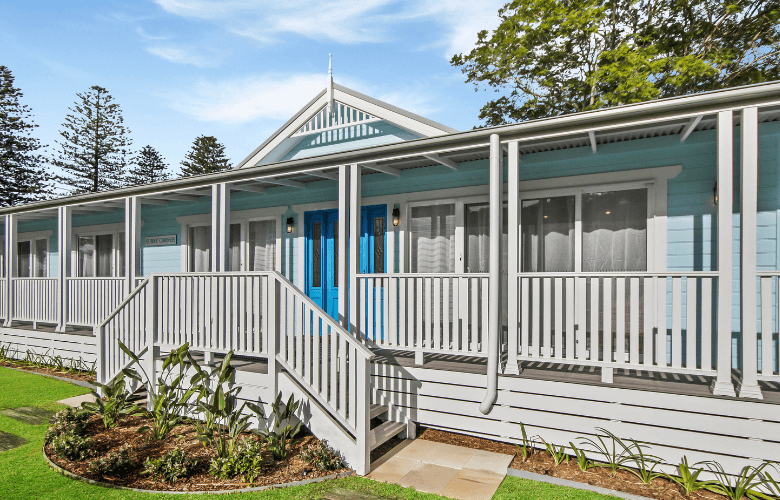
This fully customised home features heritage fittings, a verandah, and a traditional coastal atmosphere to soak up the sun.
View the Patonga Beach project ›
Modular House Designs

Here at Anchor Homes, we design and build houses of all shapes and sizes. Whether you want a completely bespoke home, a modified layout, or an off-the-shelf design, we can make it happen.
To find out more about your options, submit an enquiry and tell us about your project plans. Based on specifications and design preferences, our team will be able to provide you with an estimate for your project.
You can download the base prices for all of our standard designs on our website. Alternatively, you can explore our full range of house designs and our completed projects, or download the inspiration guide for more ideas.
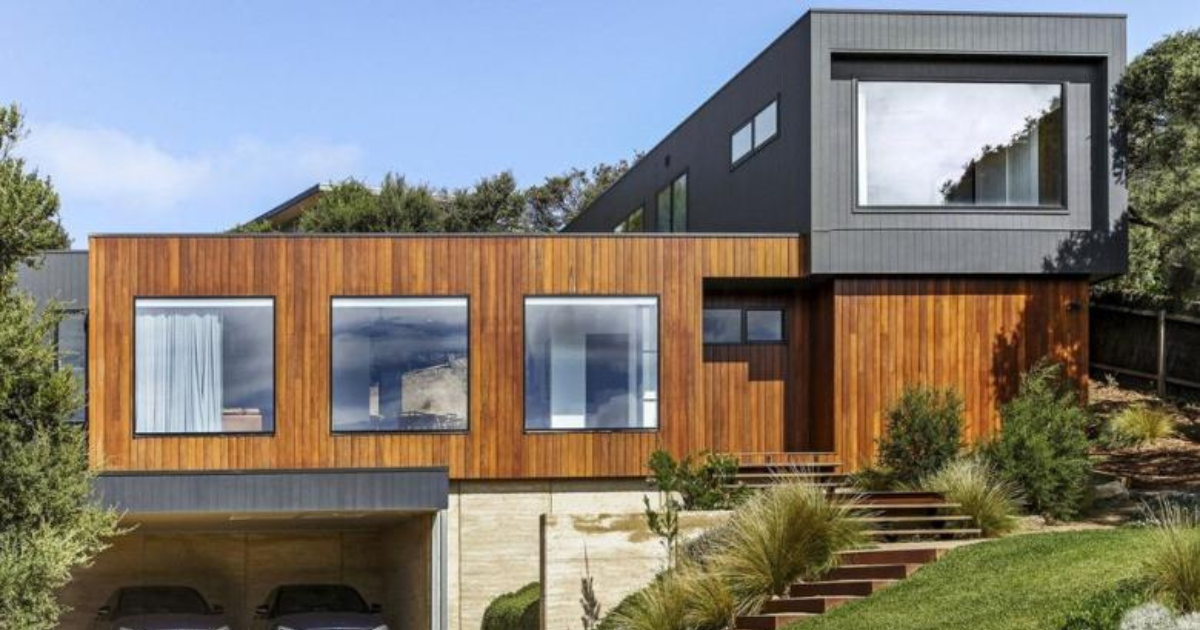


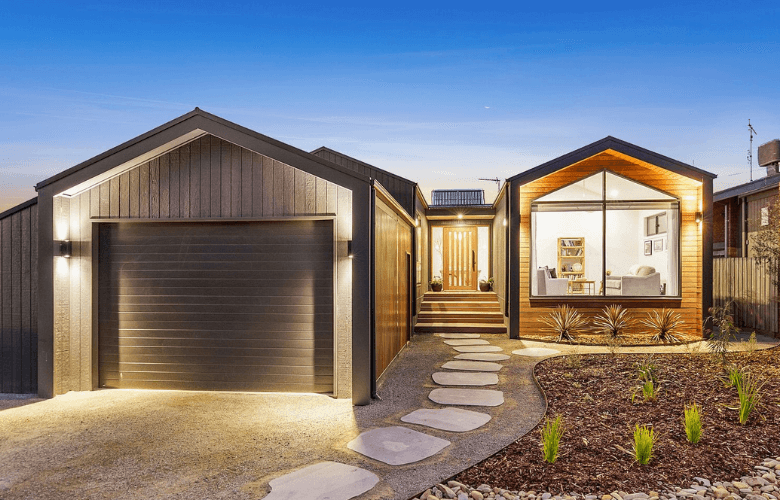

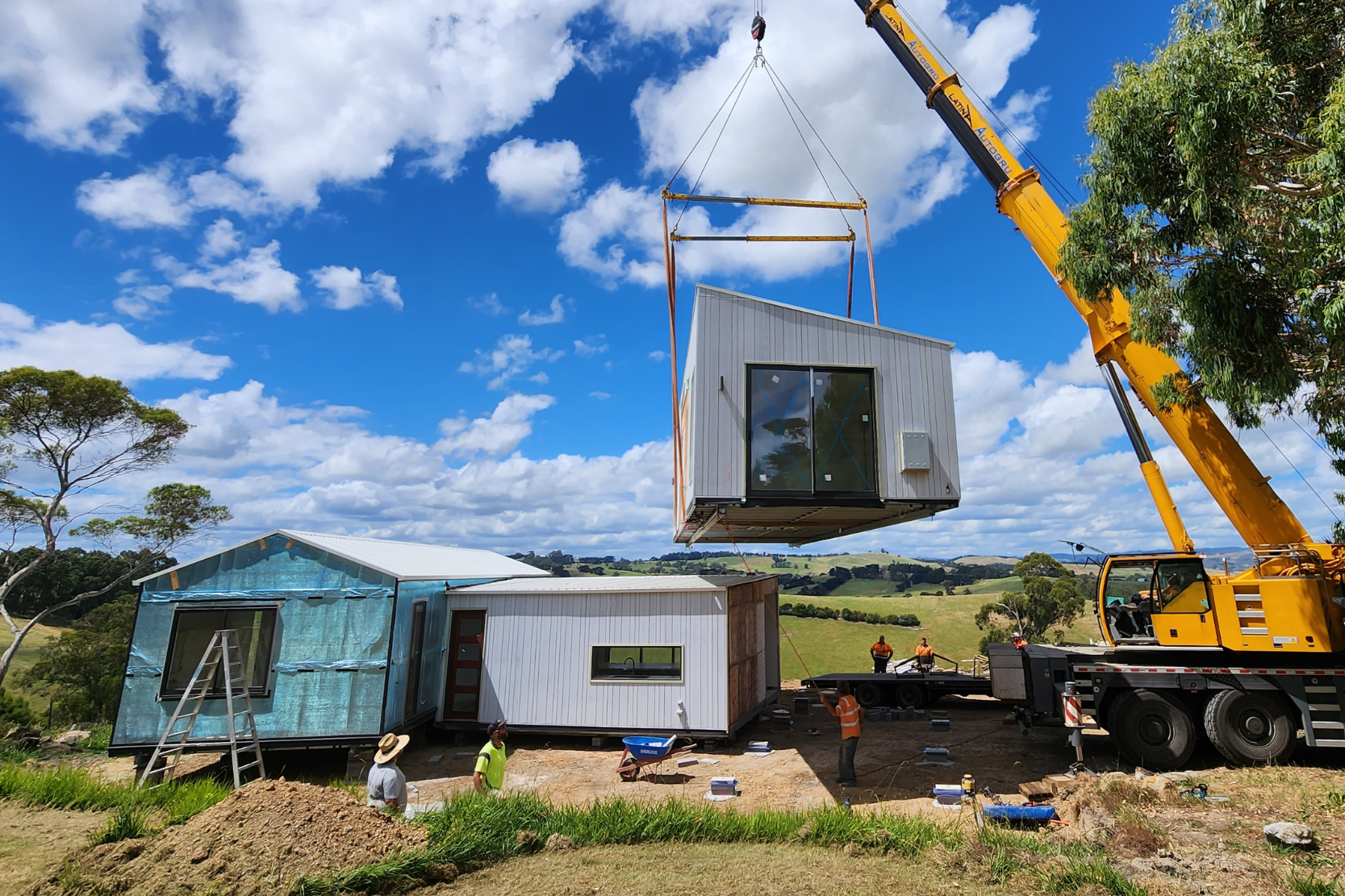

.png)