If you’re like most people who build a house, you probably have a vision of how you want it to look. To bring that vision to life, you have two main options – a pre-designed home or a custom design.
The right option depends on several factors, including your timeframe, budget, site, and design specifications. To help you decide, this article outlines the pros and cons of both pre-designed and custom-designed homes.
Pre-designed homes
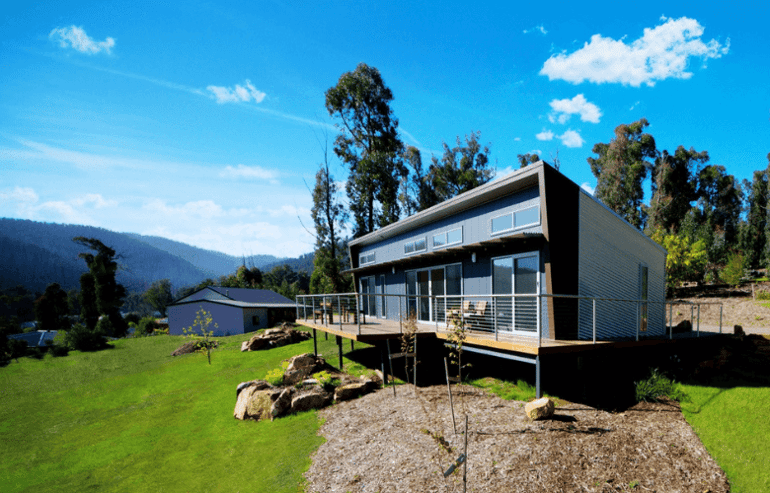 Suburban Design
Suburban Design
If you want a simple and efficient project, a pre-designed home is ideal.
When choosing an off-the-shelf design, there are plenty of sizes and styles available. At Anchor Homes, our standard range includes 2-bedroom, 3-bedroom, and 4-bedroom homes, five façade styles, and plenty of layout options.
Once you’ve decided on your home’s basic layout and design, you’ll have the opportunity to choose which colours and finishes or upgrades you want. This gives the home its own personal flavour, without adjusting anything structural.
Pros of a pre-designed home:
- Faster build times (as little as 14-18 weeks).
- More affordable.
- You can see a display home or virtual tour to get a feel for it.
Cons of a pre-designed home:
- Less creative scope.
- Some areas of the floor plan may be under-utilised.
- May not make the most of your site’s features.
Examples of pre-designed homes
Our display homes are great examples of pre-designed homes because the floor plans are straight from our standard range. The basic layout and functionality of these homes are off-the-shelf but with a few cleverly chosen upgrades.
Hampton 14 – display home
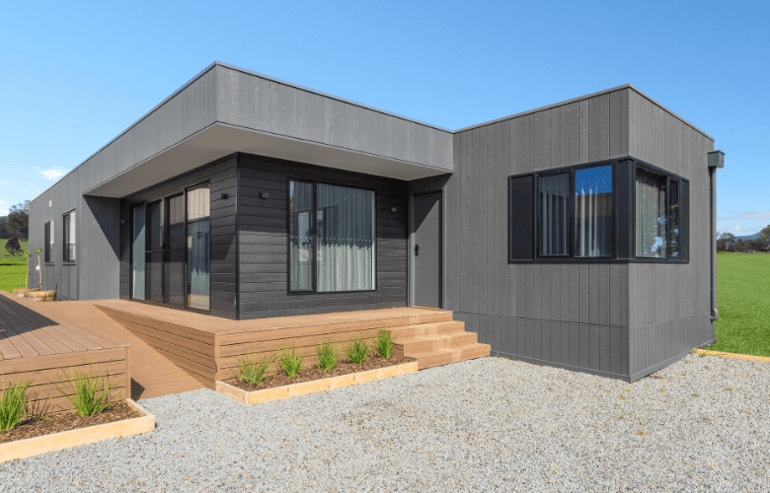 Hampton 14 Design
Hampton 14 Design
For example, our Hampton 14 display home features upgraded pendant lighting, a walk-in shower, and a freestanding bath for an added touch of luxury.
Shoreham 14 – display home
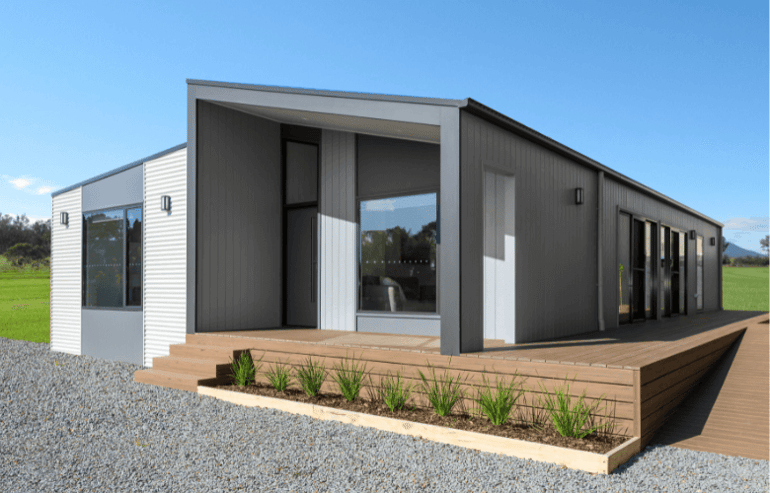 Shoreham 14 Design
Shoreham 14 Design
Our Shoreham 14 display home is another great example, featuring a split skillion façade, an open-plan living zone, and a walk-in pantry all included within standard pricing.
It’s worth noting that a pre-designed home isn’t completely devoid of personalisation. Here at Anchor Homes, we enable several changes to be made to our standard plans. This can include changing the layout of rooms, reorganising the floorplan and upgrading certain fixtures. So if you find a house in our range that’s externally appealing, but doesn’t have the perfect floorplan, speak to us to see the changes that are possible.
Custom-designed homes
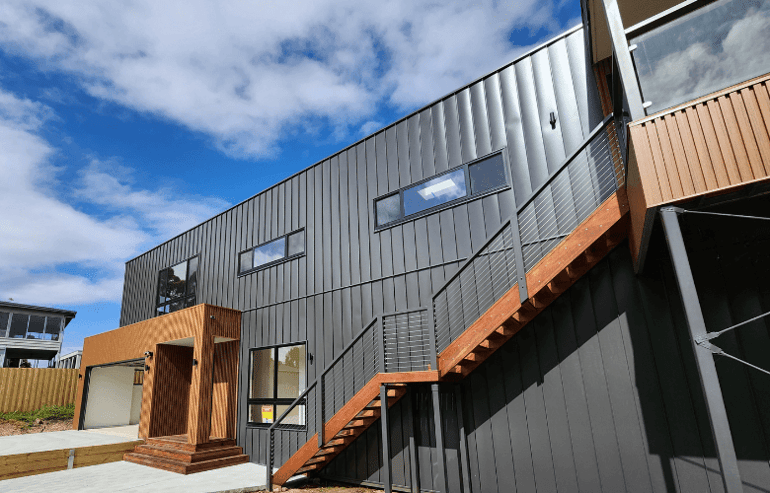 Custom Design
Custom Design
If you have an idea of what your dream home looks like, and no pre-existing designs come close, a custom-designed home could be the way to go. You can draw inspiration from existing designs or start from scratch to create a layout and style that meets your needs. The world is your oyster with a custom plan, and our building designers will work closely with you to realise your dream.
If you choose to build with Anchor Homes, our team can help you develop your ideal floor plan, using our industry expertise and experience to streamline the process. If you have specific requirements or ideas you want to incorporate, we can come up with a plan to bring it to life.
Pros of a custom design:
- Complete design flexibility.
- The layout can be optimised specifically for how you and your family live.
- Your home will be uniquely yours.
Cons of a custom design:
- It takes longer to design.
- More decisions to make during the design phase.
- Costs more to build than a standard design.
Examples of semi-customised homes
Many of our completed projects have been adapted from our standard floor plans. Some are completely redesigned, while others are loosely based on our standard range. By working closely with our building designers, many of our clients have achieved their dream home without having to go down the path of full customisation. See some examples below.
Somerville project – adapted design
The Somerville project was adapted from our Sorrento layout. The client chose to remove the wall between the home theatre and living room, creating a generous open-plan space. They also altered the size and layout of several other rooms, ultimately creating a home that suited their lifestyle.
Rye project – adapted design
Another example is the 4-bedroom Rye project which is an inverted version of the Shoreham 19 layout. To better suit the client’s building site, the layout is mirrored to increase natural light and improve the natural flow to the outdoor living space.
Buxton project – adapted design
In our Buxton project, the Hampton 14 design was completely reworked. Key features include a large deck, bi-fold doors, and a wall-mounted fireplace. We love how the alterations also give the living space, bathroom, and bedrooms a stunning outlook on the surrounding Yarra Valley countryside.
Examples of custom homes
If your dream is to build a completely customised home, look no further! We've built many custom homes in the past and have many underway at the moment. Below are two amazing custom projects we've completed - perfect to inspire you on your building journey.
Frankston project – custom design
Expertly designed, our 4-bedroom Frankston project is an excellent example of what can be achieved with a custom project. Our clients wanted an emphasis on outdoor living, so the elevated position and large deck were exactly what they needed.
Patonga Beach project – custom design
Our Patonga Beach project was completely customised with a classic style. Our clients wanted to blend modern living with traditional heritage fittings, resulting in this functional and visually appealing 4-bedroom home.
How to choose a floor plan
Choosing the right floor plan depends on your unique needs, lifestyle, and building site. When choosing between a standard design and a custom design, weigh the pros and cons against your own situation. Start by answering the following questions.
- Do you have specific design features you want to include?
- Does your lifestyle require certain amenities?
- Is saving money a priority?
- Do you have a strict deadline to meet?
- How many bedrooms and bathrooms do you need?
- Is your building site limited in size, access, or terrain?
If saving time and money is a priority for you, a pre-designed house plan will likely be the better fit. If you want specific design features that aren’t found in a standard design, a custom design may be a better fit.
Either way, it’s vital to discuss your ideas and expectations with us early on. This allows us to share our expertise and guide you towards the right choice.
If you have questions about our pre-designed range or customisations, we’d love to hear from you! Contact us or browse the standard range of designs on our website.
You can also see our full list of standard inclusions to find out what features are included in every Anchor Homes modular house. Or, for all the advice and guidance you need in one place, download your free copy of our Ultimate Guide to Modular Homes. 
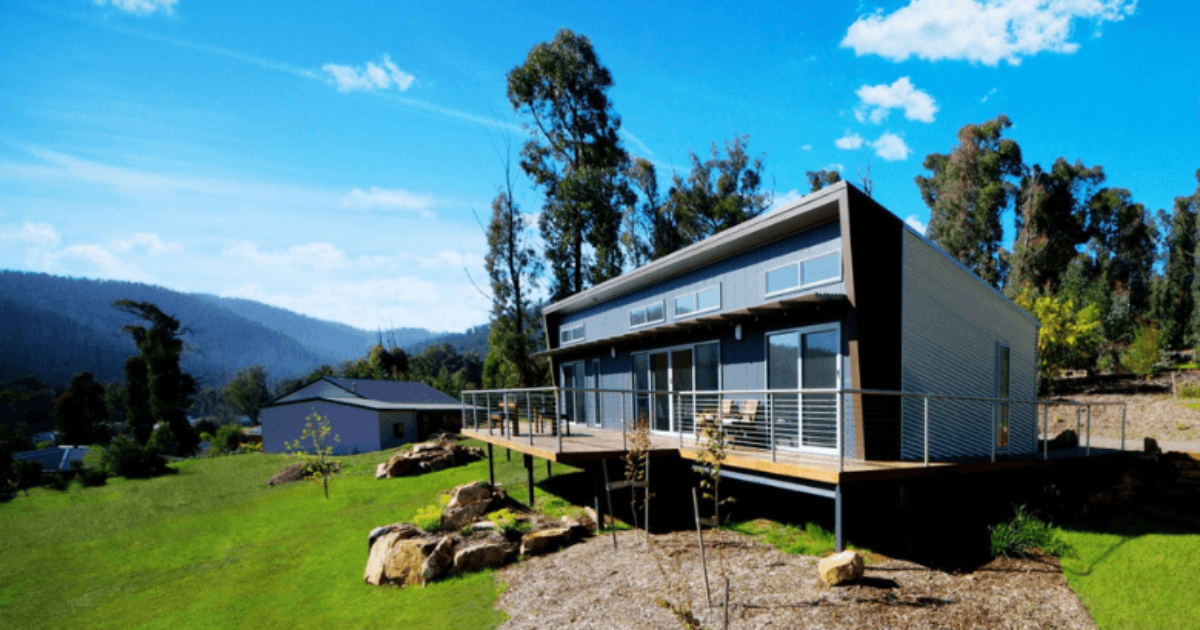



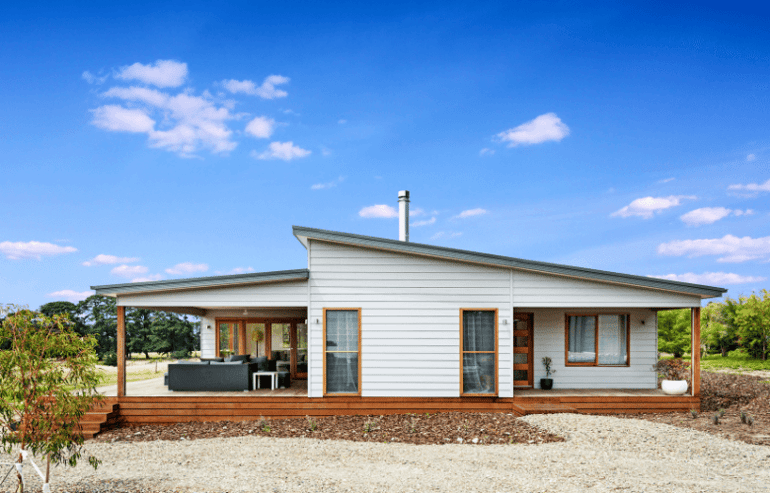
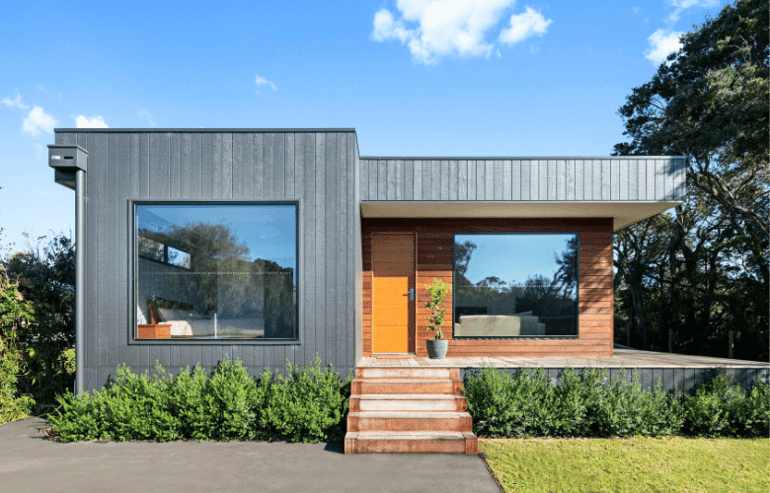
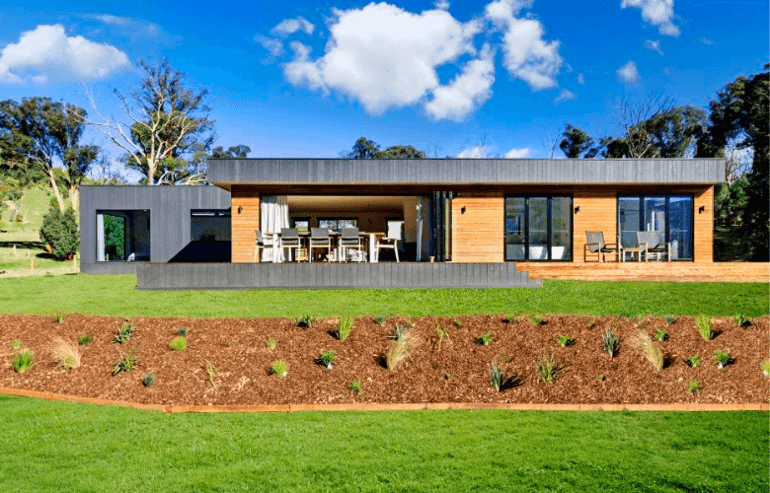
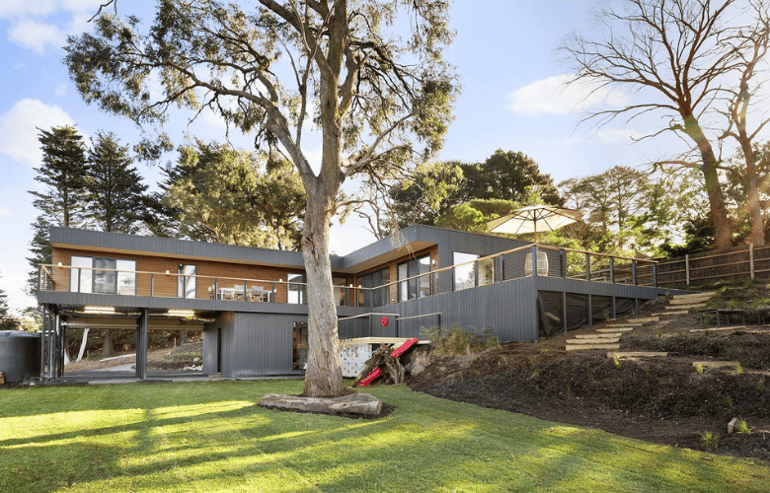
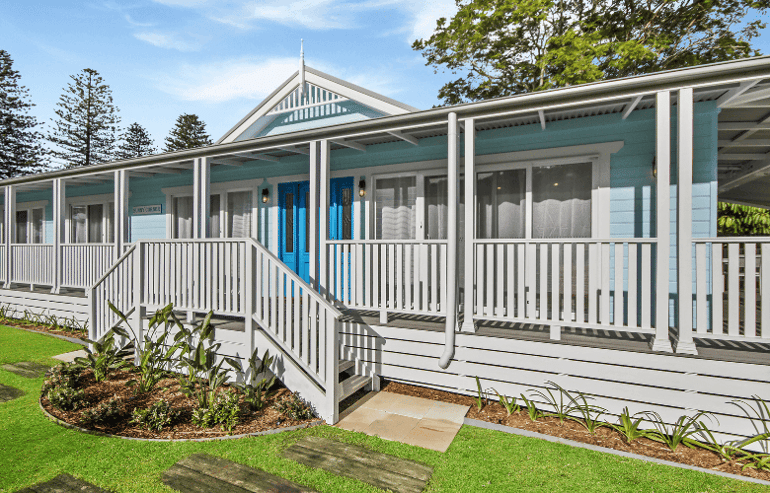
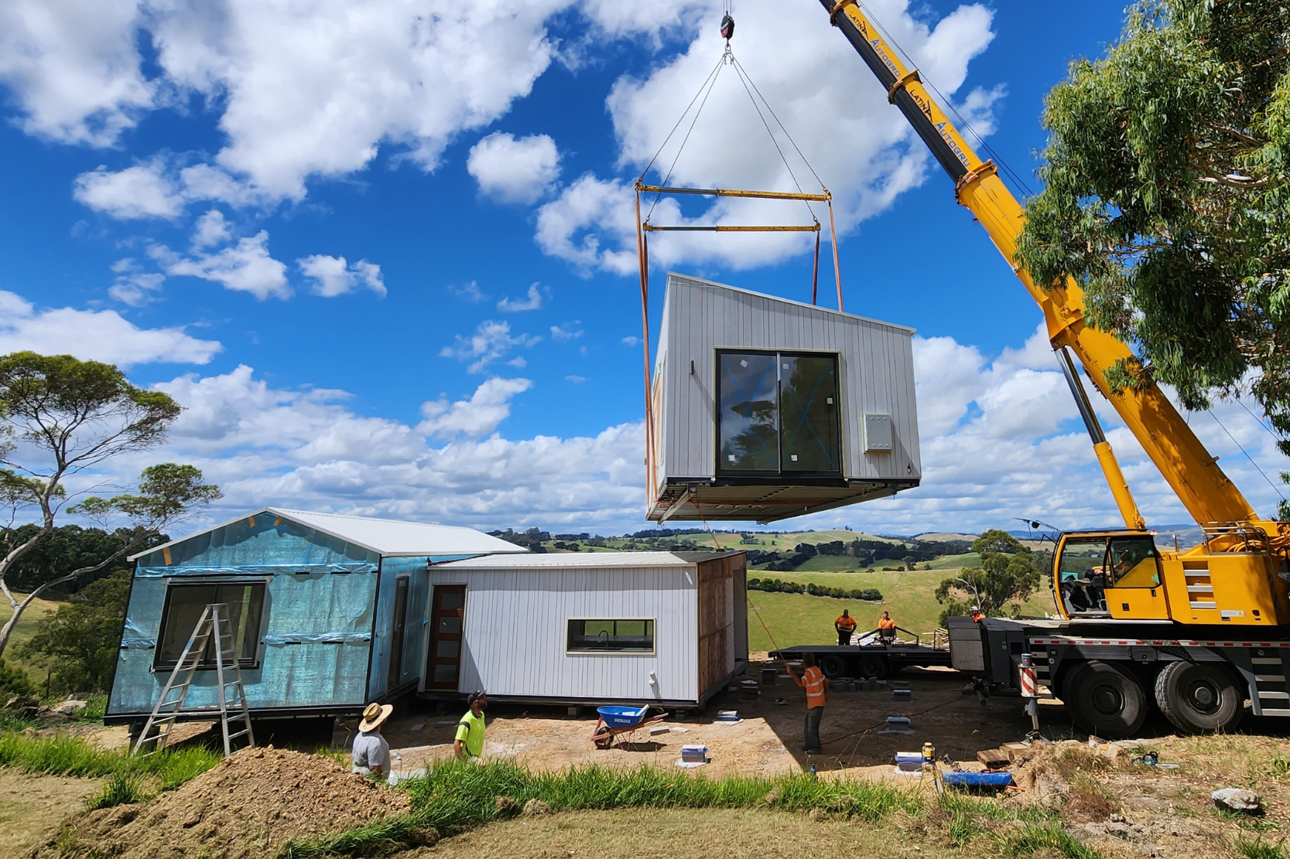

.png)