Dreaming of an off-grid rural lifestyle in luxury? This stunning modular home in Berridale, New South Wales is sure to inspire!
Situated in an elevated position surrounded by native bushland, the customised Hampton 19 floor plan has been carefully designed and executed to the last detail. With breathtaking views from every angle of the house and a sunny deck and outdoor space to soak up the serenity, this striking family home is impressive in every way.
Read on to see inside the beautiful Berridale project and discover the highlights!
Family Living in Picture-Perfect Surrounds
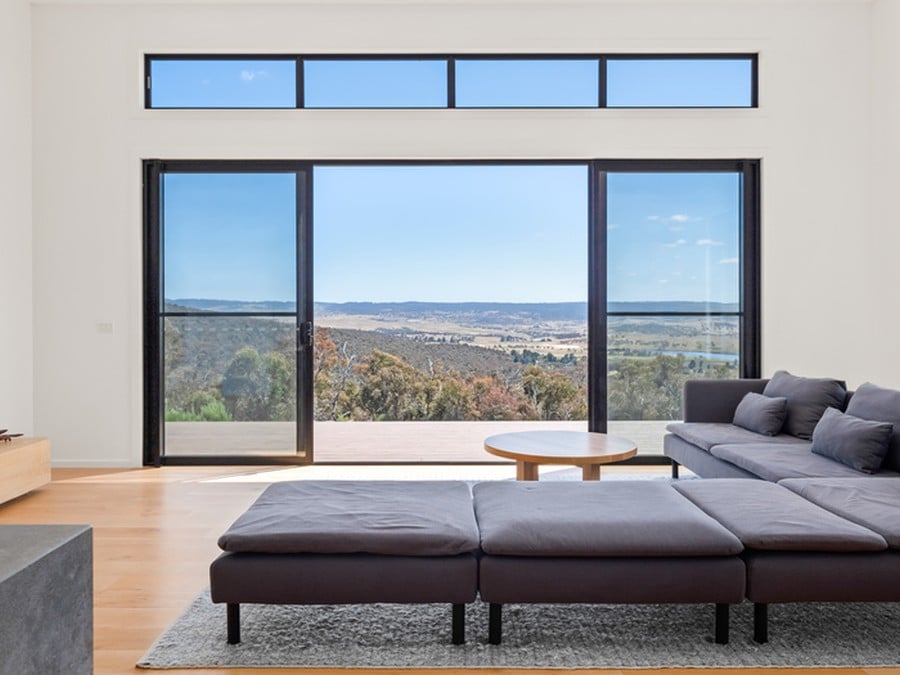
.png?width=770&height=770&name=Hidden%20benefits%20of%20modular%20homes.%20(53).png)
The spacious light-filled living zone offers amazing views through large windows and easy access to the deck and fresh mountain air outside. The use of natural materials such as oak-look floating floors and timber furnishings and accents creates an added ambience and sense of calm that perfectly fits with the beauty of the surrounding alpine landscape.
.png?width=770&height=770&name=Hidden%20benefits%20of%20modular%20homes.%20(54).png)
The raked ceiling opens up the space beautifully, allowing for highlight windows that add natural light and capture the sun. The home is perfectly positioned to maximise passive energy, an important element of the environmentally friendly design.
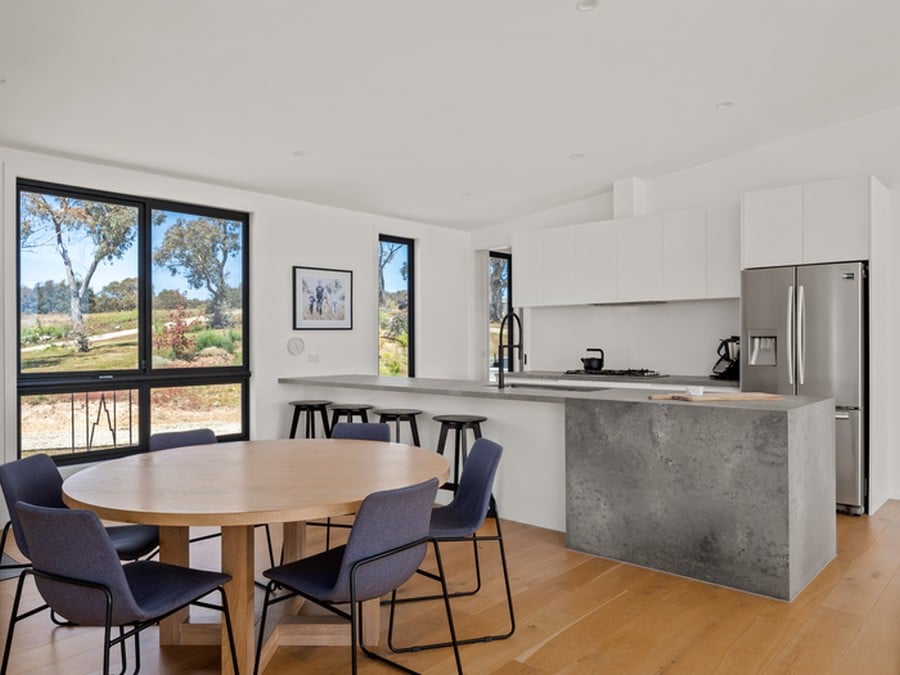
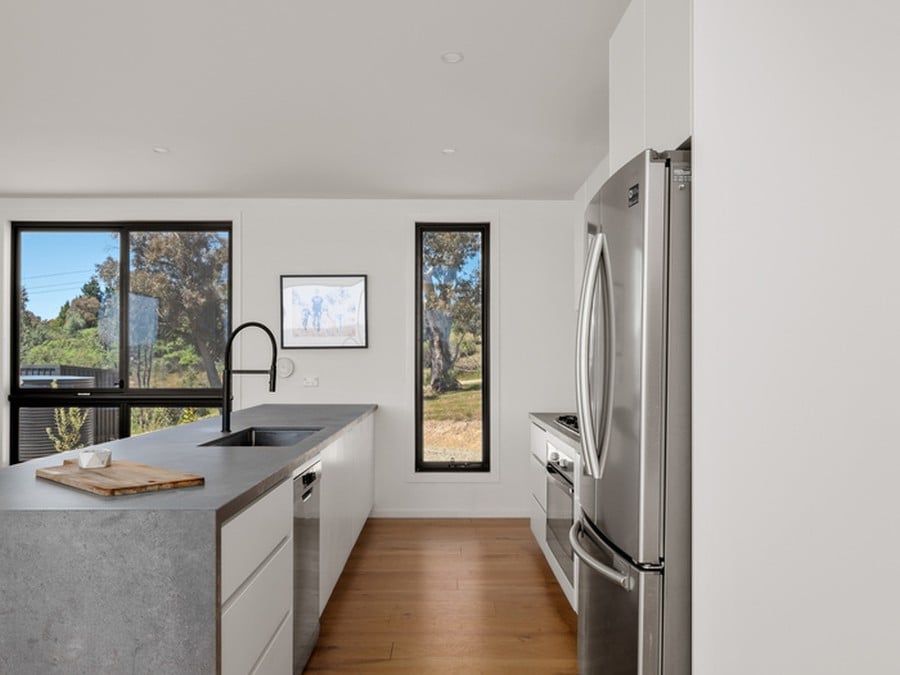
The stylish kitchen includes quality fittings and a modern colour scheme that carries effortlessly through the house. Featuring stainless steel appliances, concrete-look benchtops, black tapware and white splashback, the simple elegance of the kitchen is a definite highlight.
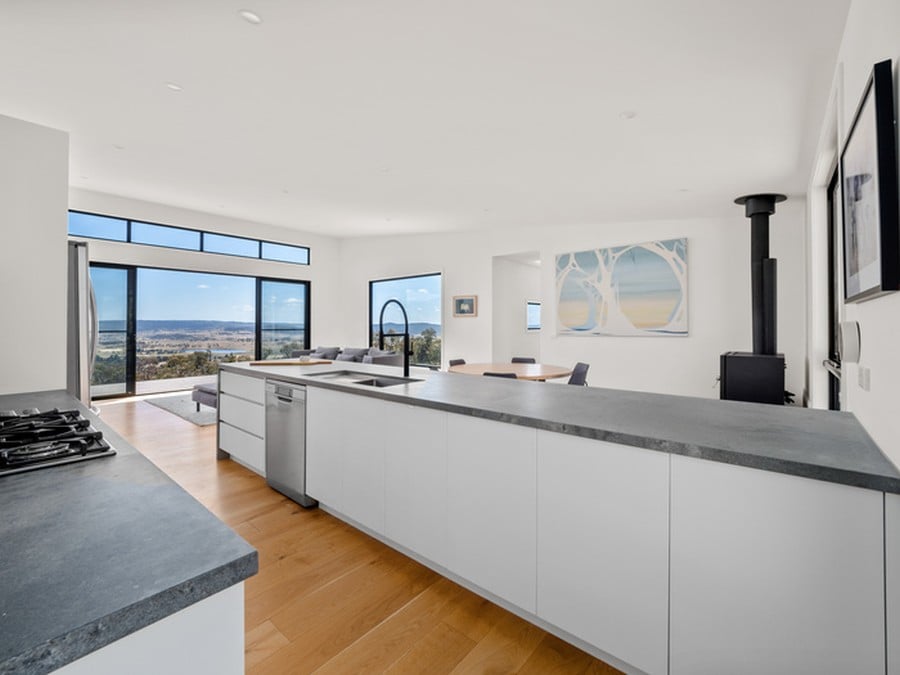
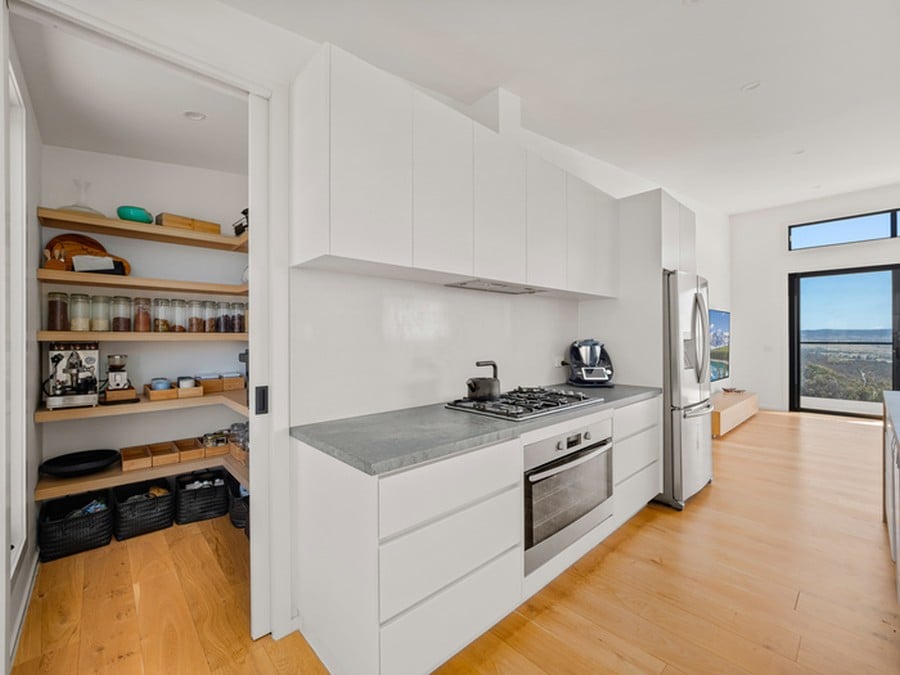
The abundance of storage space allows for clutter-free benchtops, and the large walk-in pantry helps keep the kitchen organised and supplies well-stocked at all times. Once again, the view steals the show, adding a beautiful backdrop to the everyday task of feeding the family.
Four-bedrooms Offers Absolute Flexibility
.png?width=770&height=770&name=Hidden%20benefits%20of%20modular%20homes.%20(55).png)
As a modified version of our four-bedroom Hampton 19 design, there is ample space for a growing family. The master bedroom is positioned in a separate wing for privacy, and features a walk-in robe, ensuite and a stunning outlook.
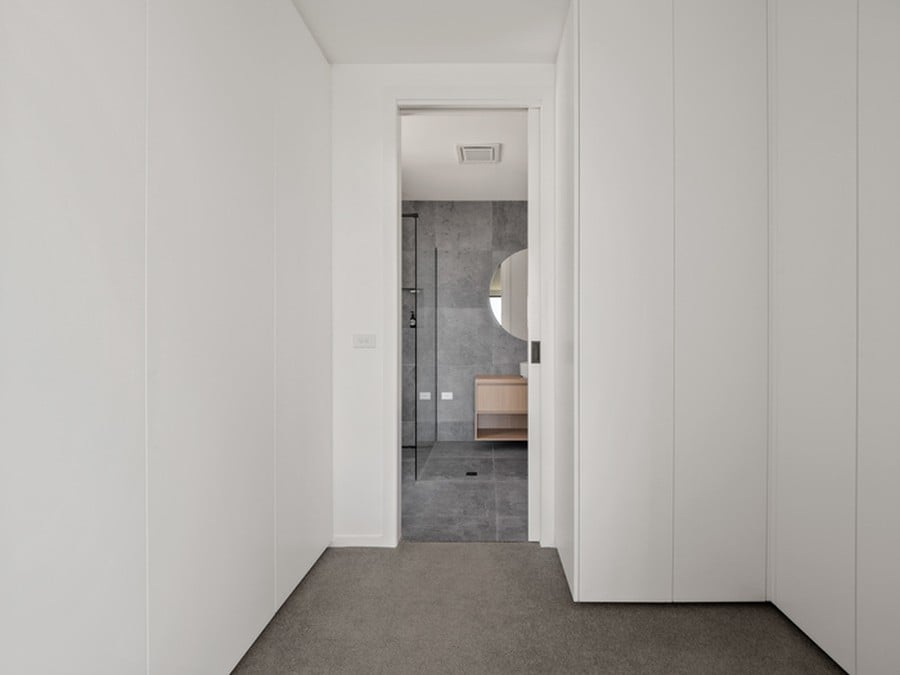
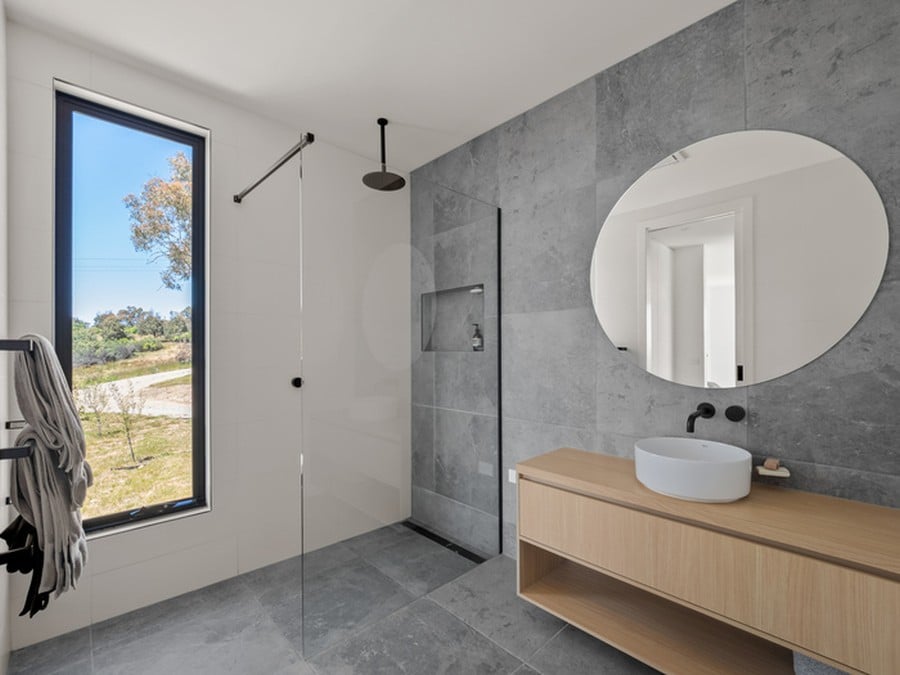
The walk-in robe design includes white floor to ceiling enclosed cupboards, keeping with the minimalist style and allowing for personal items to be neatly tucked away out of view. The ensuite carries on the simple colour scheme and features a walk-in shower and above counter basin which adds a luxurious feel to the space.
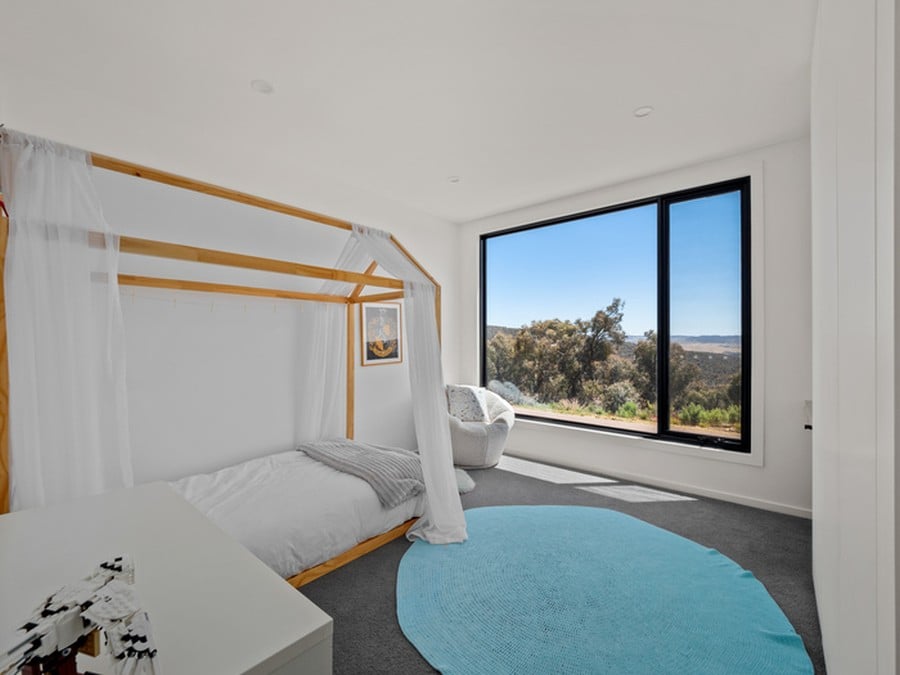
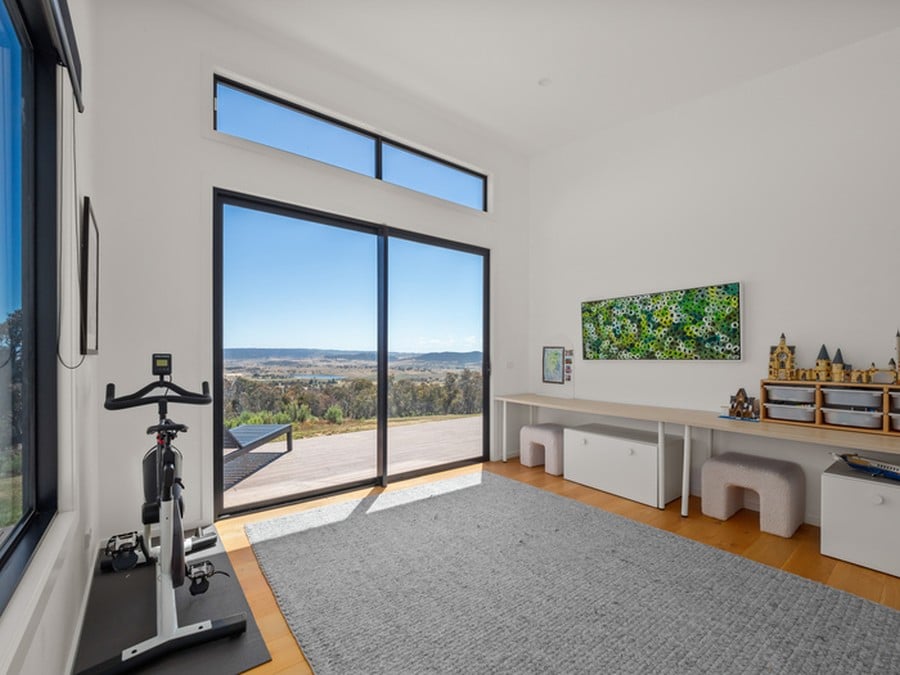
Bedrooms 2 and 3 are situated on either side of the main bathroom for convenience, and both include built-in robes. Currently, bedroom 4 is being utilised as a rumpus room, where the family can play, work out or relax in peace, demonstrating the flexibility of a four-bedroom home to adapt to the changing needs of the family.
Off-Grid Elegance From Every Angle
.png?width=770&height=770&name=Hidden%20benefits%20of%20modular%20homes.%20(56).png)
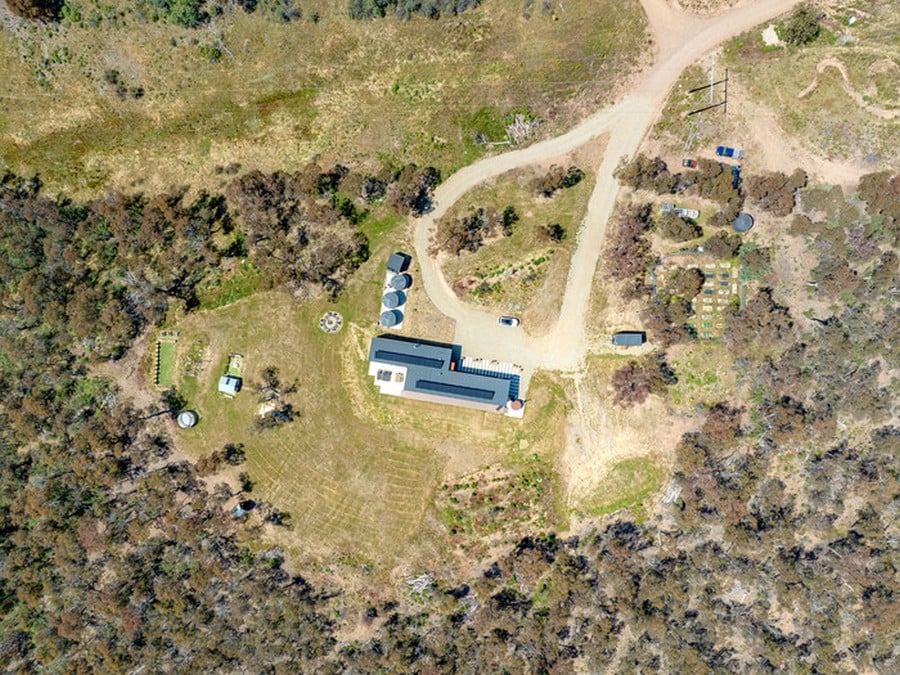
This stunning sustainable home is built to BAL-40 and includes a range of self-sufficient features and passive elements that allow the family to live completely off-grid.
The single skillion façade is ideal for capturing the passive solar rays, while the 24.5kw/h solar system paired with solar batteries generates ample electricity to power the home. Four large rainwater tanks deliver water to the home, help keep the garden lush and provide standby water for fire safety.
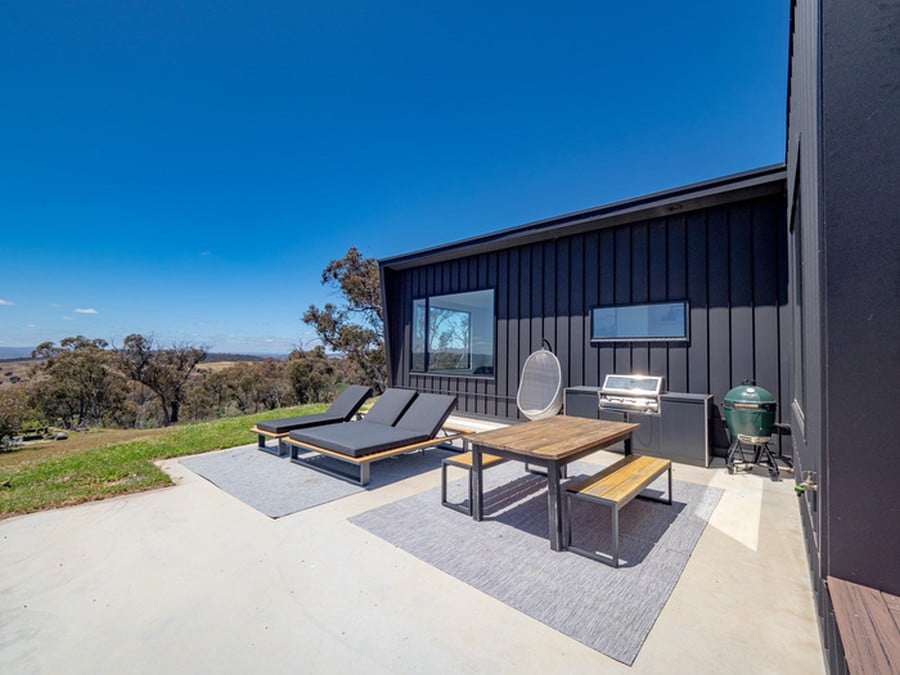
.png?width=770&height=770&name=Hidden%20benefits%20of%20modular%20homes.%20(57).png)
In a location like this, an outdoor space to relax and take it all in is an absolute must. With an open air alfresco space complete with lounges and a barbeque, a sunny deck made from low-maintenance composite decking and a cedar hot tub, you may never want to leave this patch of paradise!
A Sustainable Home That Ticks Every Box
.png?width=770&height=770&name=Hidden%20benefits%20of%20modular%20homes.%20(58).png)
If you're dreaming of building an off-grid luxury home in beautiful natural surroundings, this amazing self-sufficient home provides plenty of ideas and design inspiration.
So, if you’re ready to build your own modular home, we’d love to help you make it happen. Talk to our expert team or book a time to visit our display homes, and take the first step towards making your dream a reality today!
