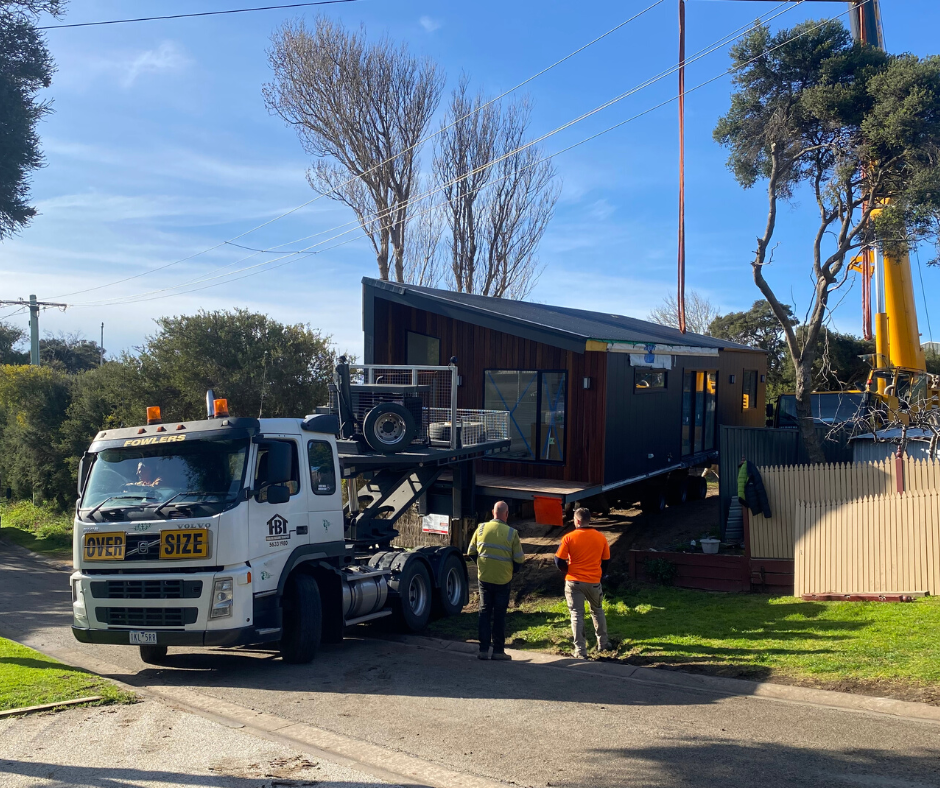Article
Project Focus: Luxurious Modernity Meets Countryside Charm, Strathbogie, VIC
Design inspiration
Projects
November 03, 2023
Written by
Alana McNab
In the peaceful town of Strathbogie, nestled amid the serene landscapes of country Victoria, we're excited to unveil a truly exceptional modular home project. This home serves as a testament to the belief that a luxurious look can be achieved within a smaller floor plan without sacrificing functionality.
Our valued clients made a design choice that speaks volumes about their vision. They opted for our beloved two-bedroom Suburban design, and then, with a few requested customisations, we sculpted it into a unique expression of their personal style. The result? A remarkable home, destined to be cherished for years to come.
If you're curious about the journey that led to the creation of this captivating countryside project, keep reading on...
Modern and Sleek Exterior
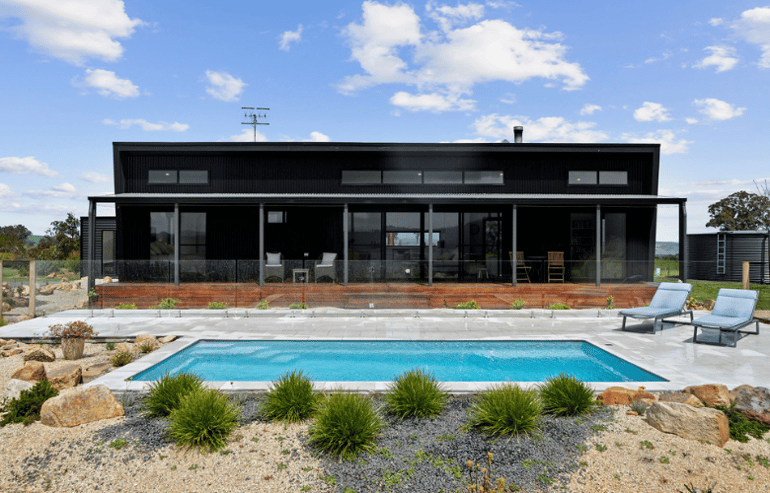
A home's first impression lies in its exterior, and the Strathbogie Project doesn't disappoint. This Suburban design features a single skillion facade, complete with a front verandah, providing a warm and inviting entrance that serves as the ideal spot to relax and soak in the breathtaking country views. The exterior cladding is adorned with Lysaght's Custom Orb Cladding in the enchanting Night Sky colour, while the Merbau decking adds a touch of rustic charm.
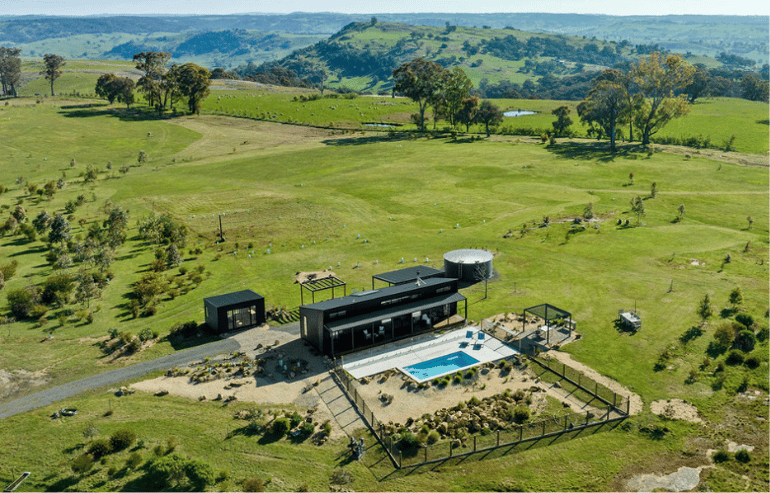
Sustainability takes centre stage with the addition of a 61,100-litre rainwater tank in the elegant Monument colour. This thoughtful upgrade ensures a sustainable water supply, reducing your environmental footprint while maintaining the allure of the countryside. The roofing, designed for durability and style, hails from Lysaght's Custom Orb series in the deep Basalt colour.
Smart Kitchen Design
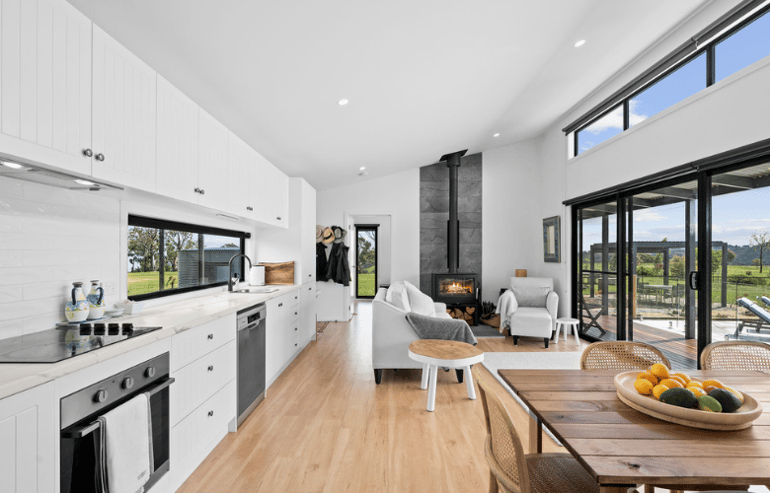
The heart of any home, the kitchen is a perfect blend of aesthetics and functionality. On-trend matte black tapware adds a contemporary touch of elegance. The cabinetry doors feature the Teralba design in Classic White Matte from Polytec, providing a timeless look that seamlessly fits with the country aesthetic. The benchtop design by Polytec, boasts a striking Calcutta Grey colour, creating a beautiful contrast. To infuse the kitchen with a rustic charm while retaining its modern appeal, our client also selected round cast iron handles for the cabinets.
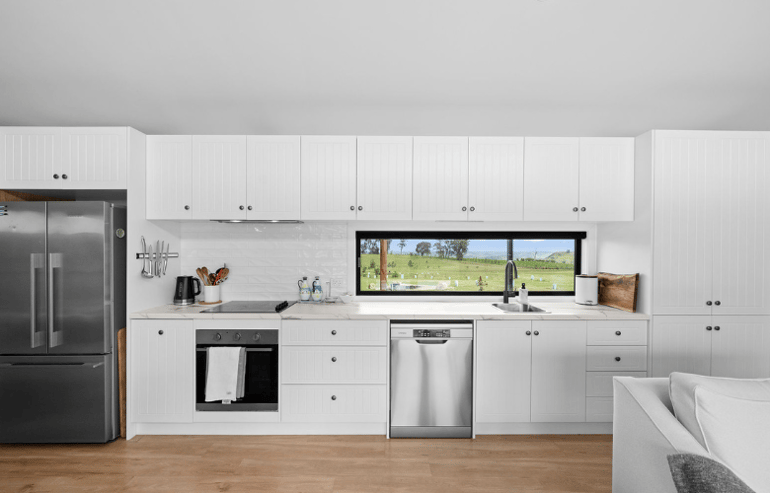
While we love helping our clients design stunning kitchens, we never compromise on functionality. In this project, we've incorporated high-quality appliances from Westinghouse, including a dishwasher, oven, and electric cooktop, ensuring the kitchen is as practical as it is beautiful. To infuse a bright, contemporary feel, we've adorned the splashback with Whoosh White Gloss Tiles from National Tiles, adding an extra touch of texture to the space.
Cosy Countryside Living
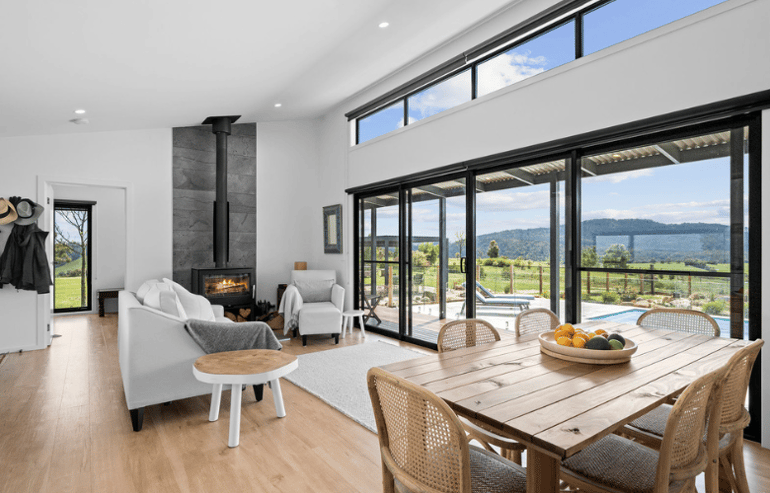
The living area is a true highlight of this home. With an open floor plan and large windows that invite the natural beauty of the surroundings inside, it’s easy to see yourself relaxing here. Our client opted for Karndeen's Vinyl Plank flooring in the shade of Birch to bring warmth and contrast to the space.
The European Bluestone tiled hearth and feature wall serve as the centrepiece of the room, drawing the eye up to the tall skillion ceiling. Perfect for curling up with a good book, enjoying a cosy evening by the fireplace, or hosting gatherings with friends and family, this living area offers a serene backdrop for every moment.
Bright and Light Bedrooms
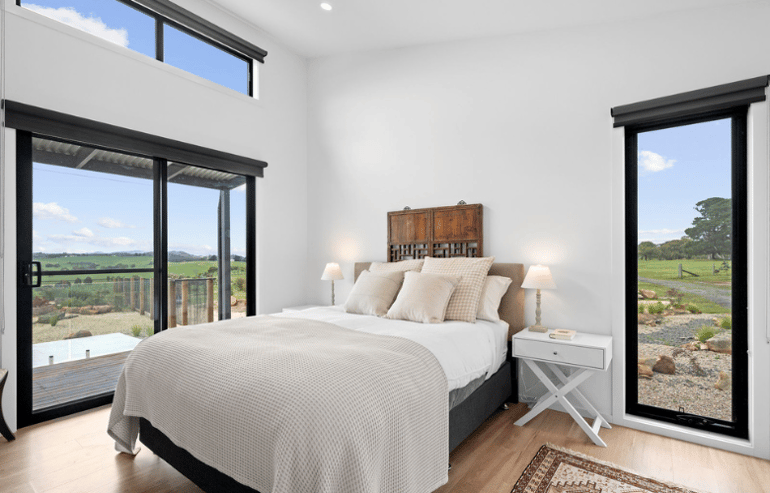
The Suburban design as shown in this project includes two spacious bedrooms thoughtfully positioned at opposite ends of the home. This layout is ideal for small families or couples seeking the convenience of an additional guest room or a study area.
For this project, our clients decided to not include the built-in wardrobe in the second bedroom, opting instead to create a study room, demonstrating the design's flexibility. To also maintain a cohesive look throughout the home, our clients extended the vinyl plank flooring from the living area into the bedrooms.
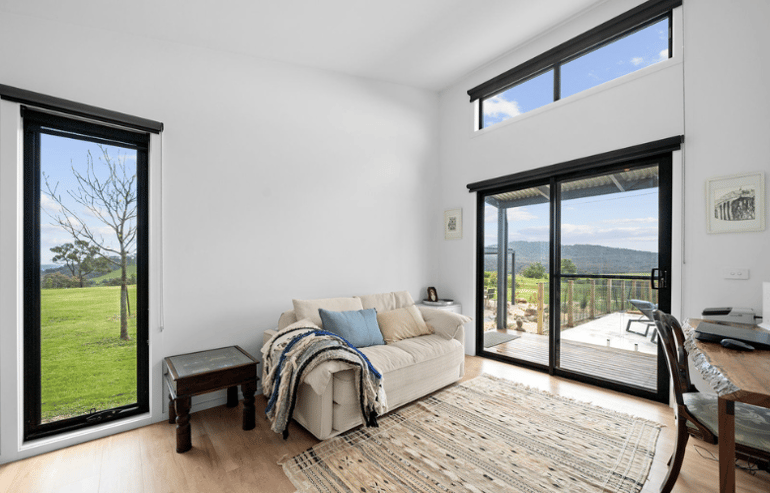 What truly sets the bedrooms apart in this design is the convenient sliding door access to the front deck. This additional feature seamlessly connects the indoors with the outdoors, allowing one to fully immerse themselves in the stunning countryside scenery.
What truly sets the bedrooms apart in this design is the convenient sliding door access to the front deck. This additional feature seamlessly connects the indoors with the outdoors, allowing one to fully immerse themselves in the stunning countryside scenery.
Clean and Contemporary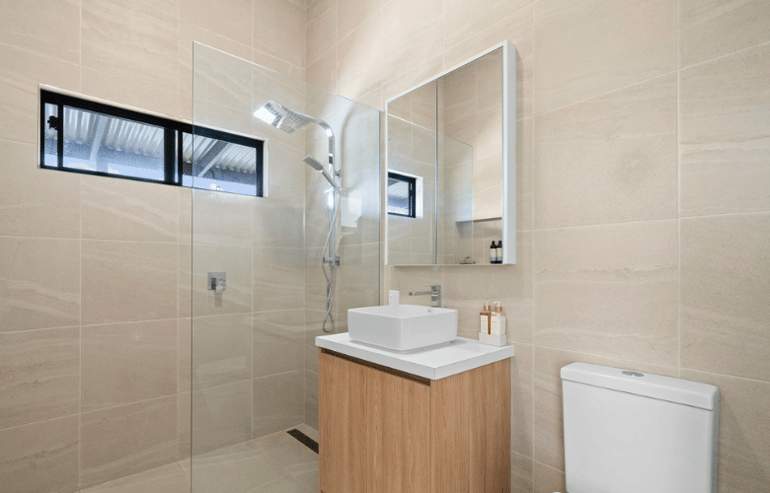
The bathroom is a sanctuary of modern design and practicality. The vanity cabinetry doors are finished in Laminex's Elegant Oak, adding natural tones to the space. A shaving cabinet mirror was also added, not only as a touch of sophistication but also to optimise space.
The tapware, in gleaming chrome, provides a stylish contrast to the elegant oak colour scheme. A frameless, single-panel shower screen enhances the overall sense of spaciousness, making the room appear more expansive. The floor-to-ceiling tiles from National Tiles in Bologna Bianco Natural Mk2 complete the modern look, all while maintaining the countryside charm.
The laundry is conveniently situated between the bathroom and the first bedroom. It's designed in a European style, combining practicality with the project's overall look. This smart placement and efficient design ensure that every space in this home is used to its fullest potential.
Transportation
.png?width=770&height=493&name=MicrosoftTeams-image%20(103).png) This Suburban design was constructed in our factory and transported by truck to our client's site in Strathbogie, Victoria. One of the great things about compact, single-module designs is that they offer both time and cost savings.
This Suburban design was constructed in our factory and transported by truck to our client's site in Strathbogie, Victoria. One of the great things about compact, single-module designs is that they offer both time and cost savings.
For instance, when transporting a single module home we only require one truck, which is more budget-friendly compared to designs that have multiple modules requiring multiple trucks. Plus, with a single module, there's less site work involved because our team doesn't need to connect multiple modules together, which speeds up the overall project timeline.
The Perfect Retreat
This project is a testament to our commitment to designing and building homes that cater to every aspect of contemporary living, from aesthetics to sustainability and practicality. The Strathbogie Project is more than just a house; it's a lifestyle, a dream turned into reality.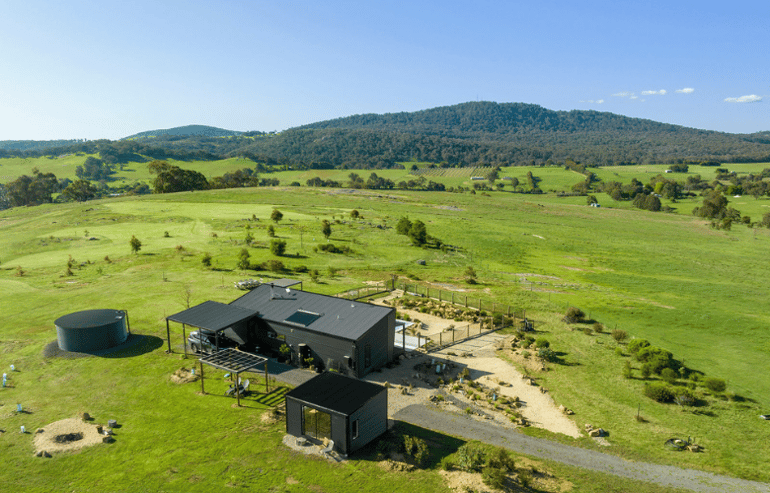
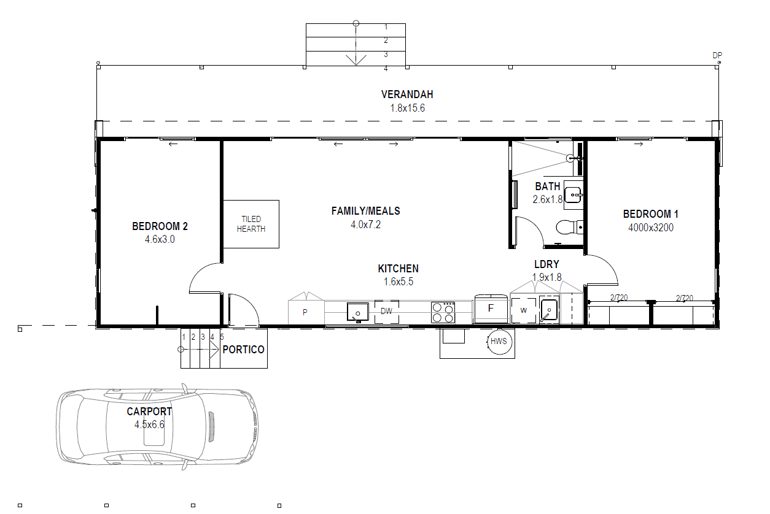
The Strathbogie Project Floorplan
Over to you...
If you’re keen to kickstart your new home project, we’d love to help. Talk to our expert team or book a time to visit our display homes and take the first step towards making your dream home happen!
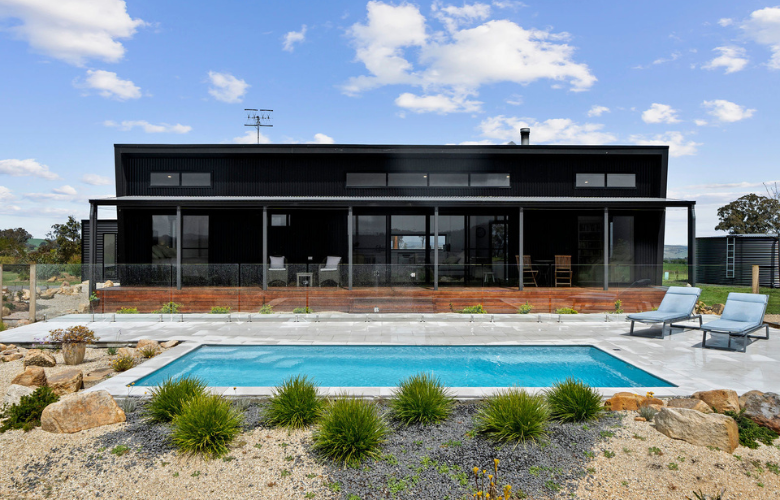



-1.png)
