Article
Façade Designs and House Cladding Options
Design inspiration
August 31, 2023

Written by
Laurie Raikes
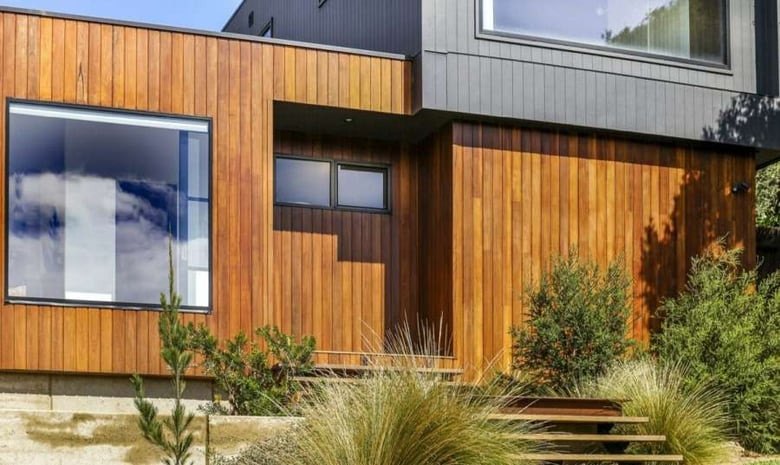
When it comes to building a new home, many features combine to create your dream design – including your choice of the exterior façade.
Your home’s exterior is the face of your home, giving it style, character, and street appeal. To help you find the right fit for your new home, this article focuses on the façades you can choose from.
What is a façade?
A façade refers to one exterior side of the house. The façade is typically the front side which people see first, creating the first impression and impacting street appeal. As the first element visitors see, the façade sets the tone for the entire home and distinguishes it from all the other houses on your street.
What is cladding?
Cladding refers to the material on the outside of a house. Apart from its aesthetic role, cladding also has functional purposes, such as protecting the house from the outside elements and offering insulation. Cladding is commonly made from materials like metal or timber.
How to choose a façade
When choosing a façade, focus on harmonising with your home’s interior style while also complementing the surrounding environment. At Anchor Homes, our skilled team will help guide you when selecting your façade, cladding materials, and colour scheme to work with your overall vision for your dream modular home.
In Australia, you’ll also need to think about the Bushfire Attack Level (BAL) rating of your cladding materials to ensure compliance with local council guidelines and achieve maximum resistance to fires. We have included the BAL ratings for our most popular cladding materials below, with a range of low and high options.
House façade styles
Modern Gable façade
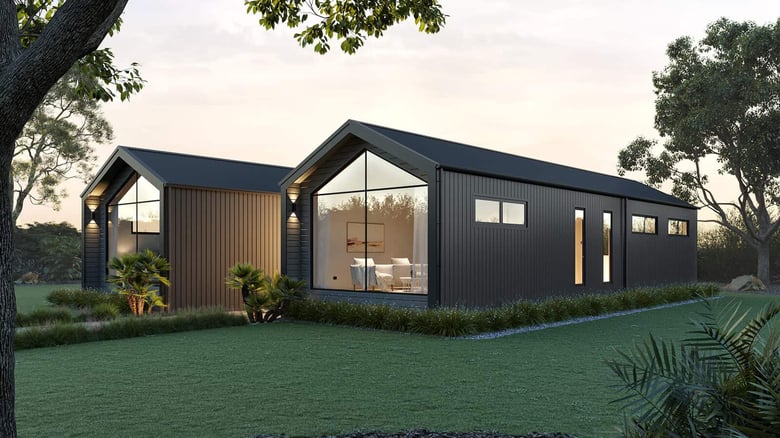
Our Modern Gable façade is a simplified take on the traditional gable façade. It features refined detailing influenced by Scandinavian design, making it a popular choice for those looking for a modern home.
The iconic pitched roof paired with a front-facing picture and highlight windows creates a striking presence that is visually appealing. To elongate the profile, most clients opt for vertical cladding.
Recommended cladding options
- Weathertex Weathergroove Smooth Architectural Panels – 150mm, BAL-19, Vertical
- James Hardie Axon Cladding – 133mm, Smooth, BAL-40, Vertical
Modern Gable façades come as standard with several of our designs, including Aspendale, Flinders, Newhaven, and Portsea.
Gable and Dutch Gable façades
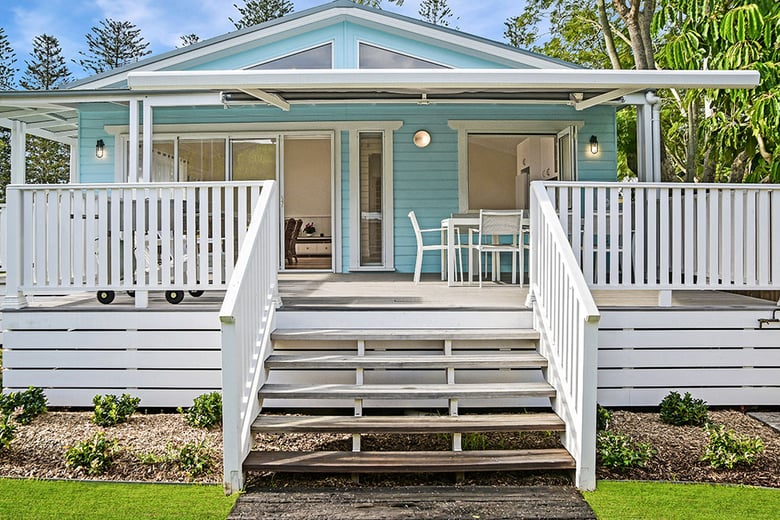
The gable façade is a favourite for its ability to suit both traditional and modern designs. A key benefit of the gable façade is its ability to break up monotonous rooflines, which is particularly important for larger homes.
If you’re looking for a classic Australian character home, the Dutch Gable is often paired with traditional gables. Most clients prefer horizontal cladding to enhance the traditional look. For added character, you can also add a verandah with a portico and double posts.
Recommended cladding options
- James Hardie Linea Weatherboard Cladding – 180mm, BAL-29, Horizontal
- Weathertex Weatherboard Cladding, Classic, Smooth – 200mm, BAL-19, Horizontal
- Weathertex Weatherboard Cladding, Selflok, Ecogroove, Smooth – 150mm, BAL-19, Horizontal
The Gable façade comes as standard with a couple of our designs, including the Kingsford, and Marysville. The Dutch Gable façade comes as standard with the Homestead design. For inspiration, see these gable façades in our previous projects at Boronia and Patonga Beach.
Cubehaus façade
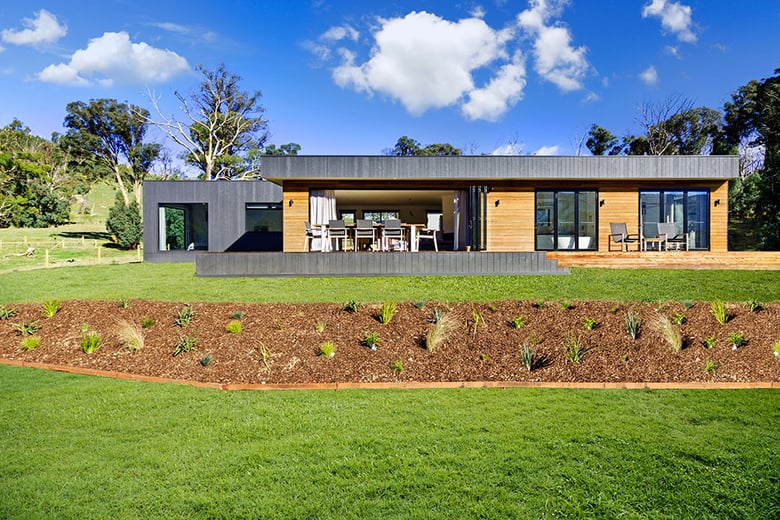
The Cubehaus façade is a versatile choice with a striking European-inspired form. The straight lines provide the perfect platform to mix and match contrasting cladding, and the modern style lends itself well to a range of colours.
Not only is the Cubehaus façade visually stunning, but it also allows for 9ft ceilings throughout. This adds space, light, and a sense of luxury to the interior.
Recommended cladding options
- Weathertex, Architectural Panels, Weathergroove, Smooth, 150mm, BAL-19, Vertical wall cladding
- James Hardie Axon Cladding – 133mm, Smooth, BAL-40, Vertical
- Hardwood Wall Cladding Blackbutt – 128mmx19mm, BAL-29, Horizontal or Vertical
- Hardwood Wall Cladding Spotted Gum – 128mmx19mm, BAL-29, Horizontal or Vertical
We find that many clients like to pair the above Weathertex or James Hardie options with hardwood cladding for a striking visual contrast. Typically, when selecting one of the first two options, the favoured orientation is vertical, whilst the two following hardwood options are typically placed in a horizontal orientation.
The Cubehaus façade comes as standard with several designs, including the Barwon, Beaumaris, Flinders, Hampton, Portsea, Queenscliff, Redcliffe, Shoreham, and Tambo.
Single Skillion façade
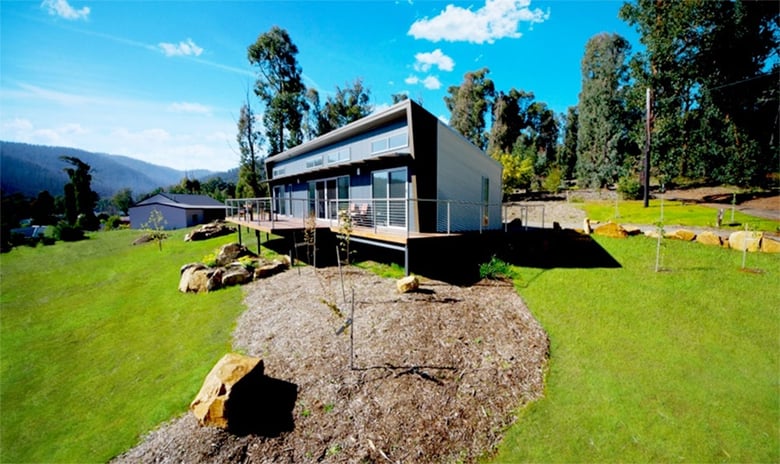
The Skillion façade is a great option for smaller homes, providing a contemporary relaxed, modern feel. Adding a verandah is a popular upgrade as it provides the ideal place to relax and enjoy the views. On the inside, the raked ceiling and highlighted windows add valuable space and light to the living area.
Recommended cladding options
- Weathertex, Architectural Panels, Weathergroove, Smooth – 150mm, BAL-19, Vertical wall cladding
- Lysaght Metal Cladding, Custom Orb – BAL-40, Horizontal or Vertical
The Single Skillion façade comes as standard with several designs, including the Brooklyn, Flinders, Portsea, and Suburban.
Modern Split-Skillion and Split-Skillion façade
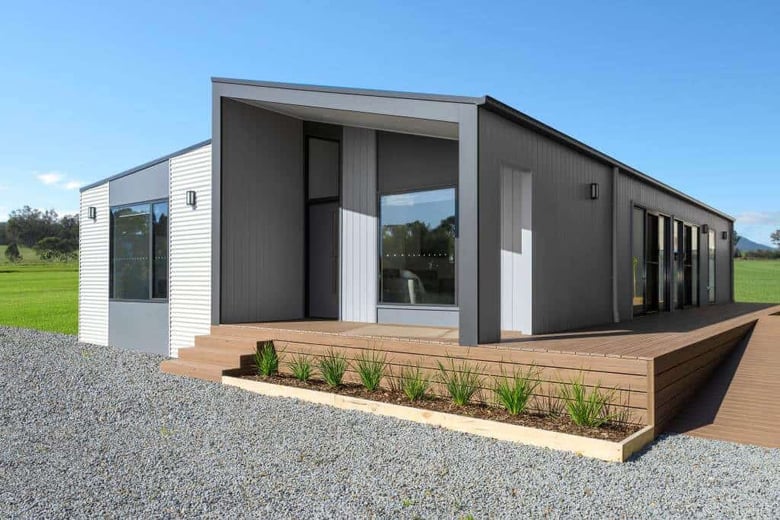
One of our most iconic façades is the Split-Skillion, with an asymmetrical roofline. It is well suited to coastal, rural, and urban settings with a range of cladding styles and colours to add your personal touch.
The modern Split-Skillion features refined detailing that accentuates the home, resulting in a balance of style and comfort.
Recommended cladding options
- Lysaght, Metal Cladding, Custom Orb – BAL-40, Horizontal or Vertical (Horizontal recommended when in conjunction with other vertical cladding)
- Weathertex Weathergroove Architectural Panels, Smooth – 150mm, BAL-19, Vertical
- James Hardie Axon Cladding, Smooth– 133mm, BAL-40, Vertical
Both the Split-Skillion and Modern Split-Skillion come as standard with the Anglesea, Shoreham, and Sorrento designs.
Hamptons façade
.jpg?width=780&height=520&name=Anchor%20Homes%20-%20Avoca%2012%20Front-1%20(1).jpg)
The Hamptons façade is an optional upgrade for the Avoca 12, Avoca 14, and Avoca 18 modular house designs. This is a new option, offering enhanced aesthetic appeal and character bundled into one convenient upgrade. The Hamptons façade upgrade includes the following:
- Double Aluminium French Doors
- Upgraded front door and handle
- Fretwork with Cement Sheet backing
- Painted Timber Window Trim and Ledges (3 sides of the home)
- Additional Area to Home (1.8m2)
- Additional Gables
- A Portico
- Unlined Skillion Verandah
- Stacked Stone Piers
- Merbau Decking (90mm)
- Linea Cladding to all External Walls (180mm)
Recommended cladding options
- James Hardie Linea Weatherboard cladding – 180mm, BAL-29, Horizontal
Over to You
To choose the perfect cladding and façade for your new modular home, contact our team to discuss your options. Or explore our display homes for inspiration by booking a tour today.
.png)



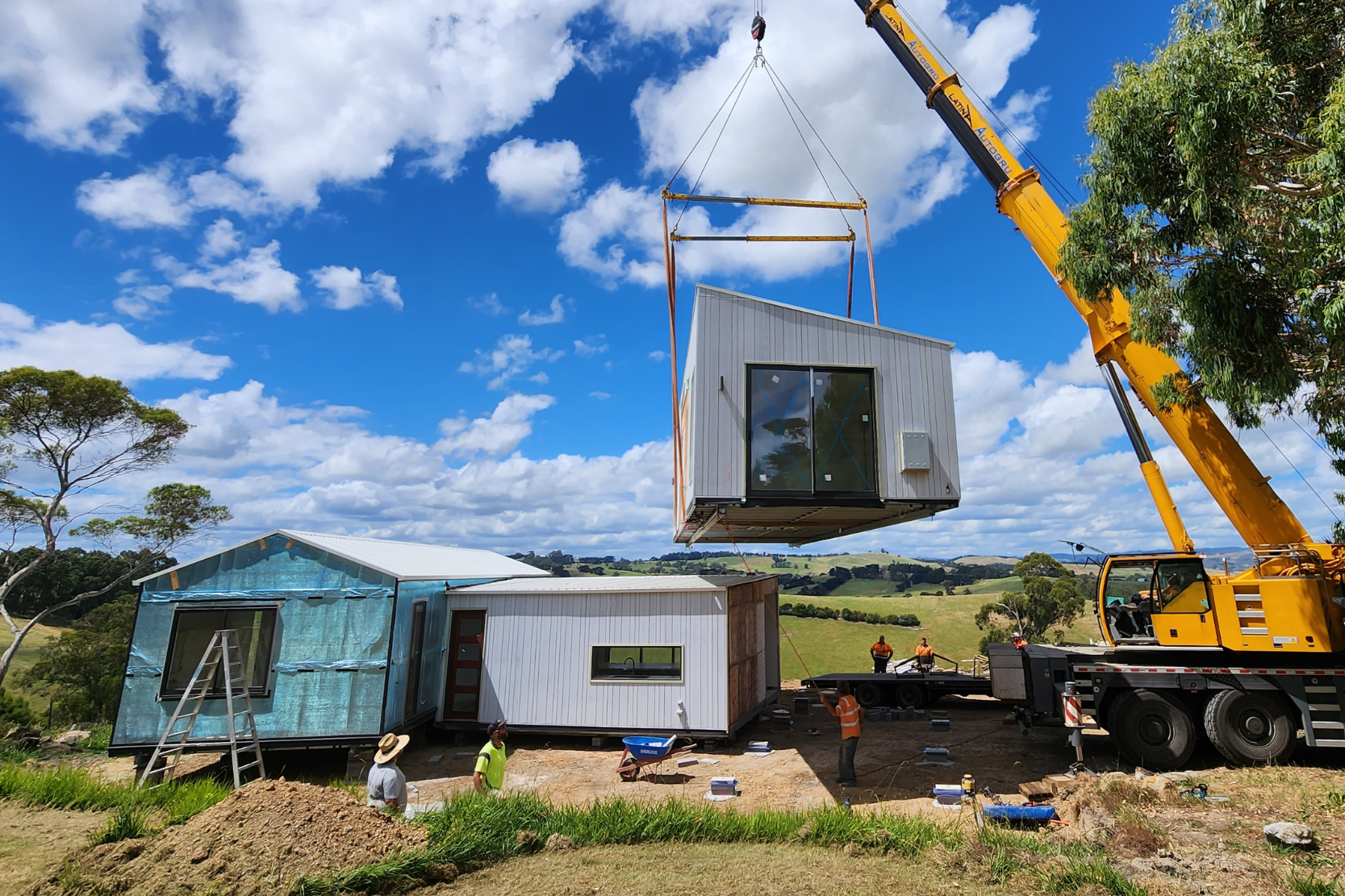

.png)