 Facades are crucial in defining a home's architectural character and at Anchor Homes, we offer a wide variety of exterior options to match your vision. Today, we highlight a favourite among our clients: the Cubehaus facade.
Facades are crucial in defining a home's architectural character and at Anchor Homes, we offer a wide variety of exterior options to match your vision. Today, we highlight a favourite among our clients: the Cubehaus facade.
We've curated our Top 3 Projects with Cubehaus facades to inspire your new home build. Each project offers a unique perspective on what can be achieved when building an Anchor Home.
What is a Cubehaus facade?
.png?width=770&height=494&name=Blog%20Images%20(51).png) Known for its contemporary aesthetic and design versatility, the Cubehaus facade offers a sleek, modern look that seamlessly integrates into many of our designs. The straight lines provide the perfect platform to mix and match contrasting cladding, and the style lends itself well to a range of colours.
Known for its contemporary aesthetic and design versatility, the Cubehaus facade offers a sleek, modern look that seamlessly integrates into many of our designs. The straight lines provide the perfect platform to mix and match contrasting cladding, and the style lends itself well to a range of colours.
Not only is the Cubehaus façade visually stunning, but it also allows for 9ft ceilings throughout. This adds space, light, and a sense of luxury to the interior.
Now, let's explore the top three modular home projects that beautifully showcase the Cubehaus facade design:
1. Trentham Project
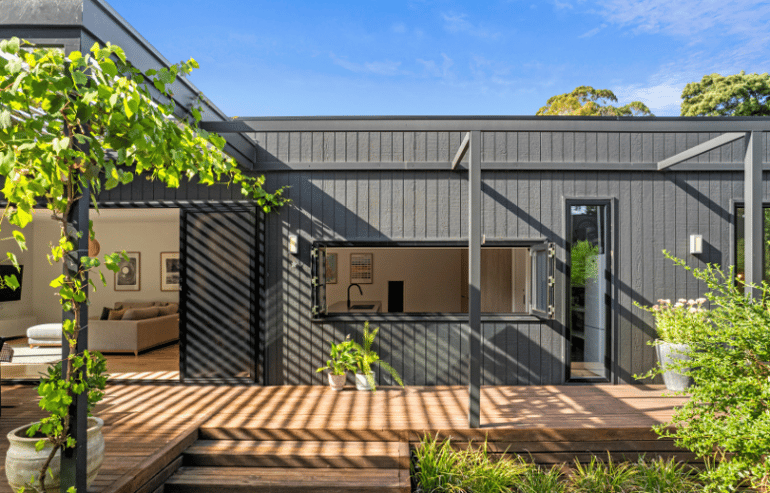
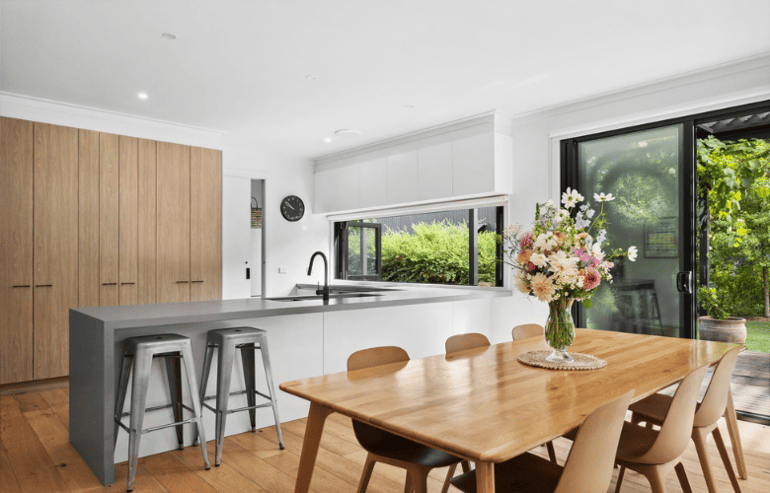
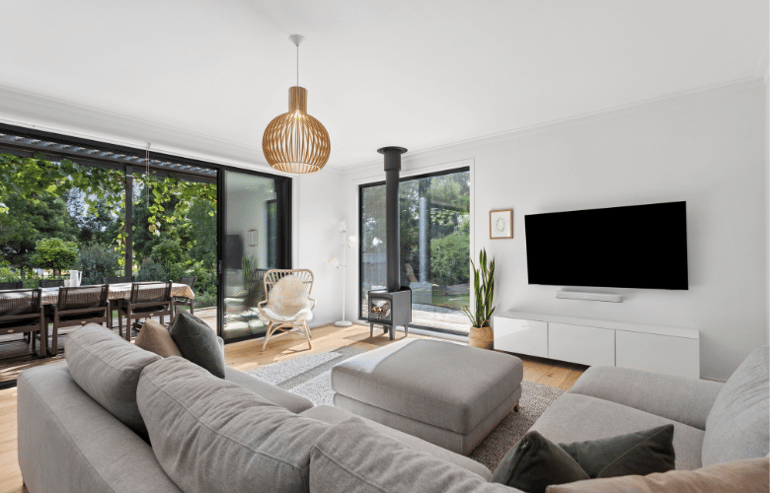

- Design: Custom
- Bedrooms: 4 + 1
- Bathrooms: 3
- Modules: 3
Nestled in the scenic Hepburn Springs region of Victoria, our Trentham project showcases the Cubehaus facade on a custom-designed single-storey home. This design features spacious open-plan living, an expansive outdoor deck adorned with climbing greenery, and a floorplan tailored for larger households. With tall ceilings, clean lines, and a contemporary aesthetic, this home perfectly aligned with our client's vision.
Learn more about the Trentham Project >
2. Rye Project
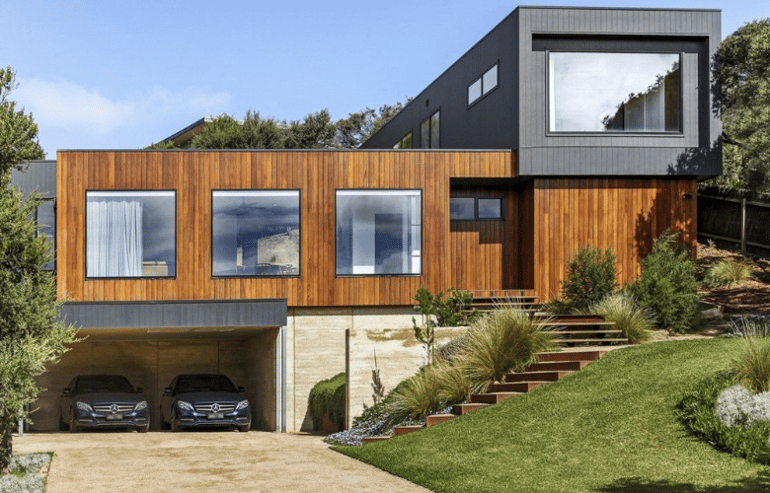
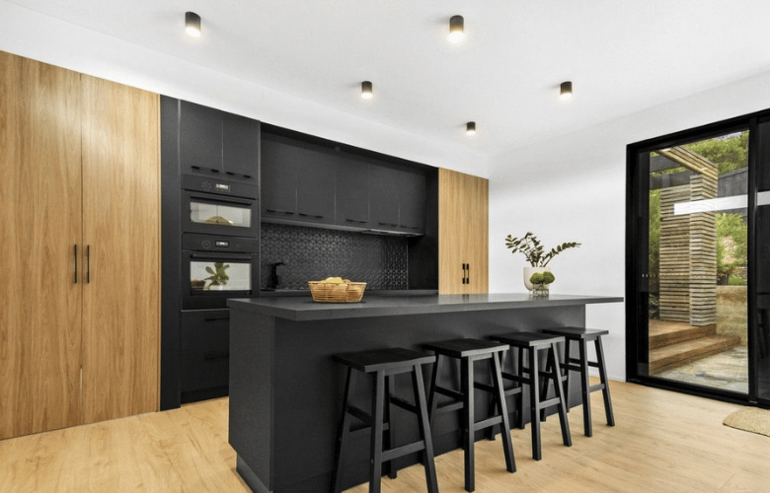
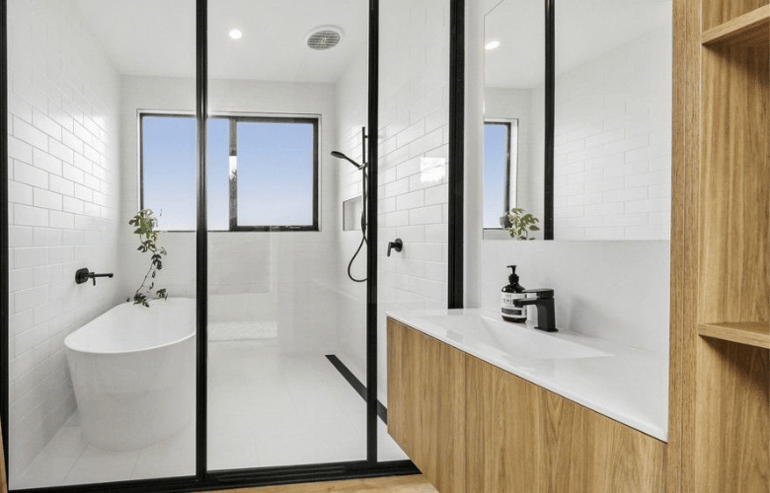
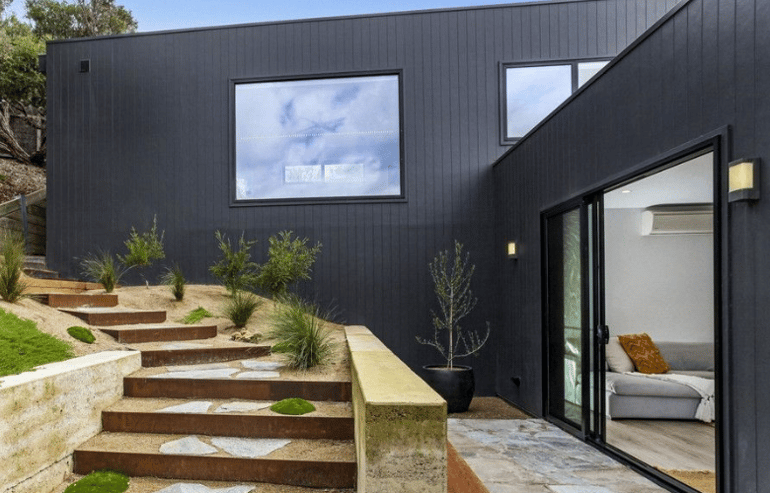
- Design: Custom
- Bedrooms: 4
- Bathrooms: 3
- Modules: 3
Set along the coast of the Mornington Peninsula, Victoria, the Rye Project project exemplifies the pinnacle of modern modular design. Showcasing a custom two-storey design with a Cubehaus facade, this home exudes sophistication. It was efficiently designed and built to accommodate the sloping block, ensuring seamless integration with the natural landscape.
Learn more about custom-designed modular homes >
3. Olinda Project




- Design: Custom
- Bedrooms: 3
- Bathrooms: 2
- Modules: 3
Our clients were looking to build a new home on their land in Olinda, Victoria – just an hour out of Melbourne. With a completely customised design in mind, they worked with our experienced design team to create an amazing two-storey project, personalised to best suit their needs and lifestyle.
One of the key considerations when building in Olinda is the Bushfire Attack Level (BAL) rating. Our team ensured that this home complies with the stringent BAL-40 rating, providing the homeowners with peace of mind and protection in the face of potential bushfire risks. To achieve this, we incorporated James Hardie Axon Cladding in Monument, offering both durability and visual appeal against the natural landscape.
Learn more about the Olinda Project >
Cubehaus Gallery


The Cubehaus facade is a popular choice among our clients, as showcased by these unique projects above. Each home reflects the personal style and preferences of each client, highlighting Anchor Homes' commitment to customisation.
Over to you
If you're inspired by these stunning prefab homes and want to explore how we can bring your vision to life, submit a project enquiry today! Let us help you create the home of your dreams with the perfect blend of style, functionality, and modern design.
For more insights into our projects, follow us on Instagram and Facebook. Stay in the loop with our latest developments and see what our team is working on behind the scenes.
.png?width=770&height=494&name=Blog%20Images%20(52).png)
