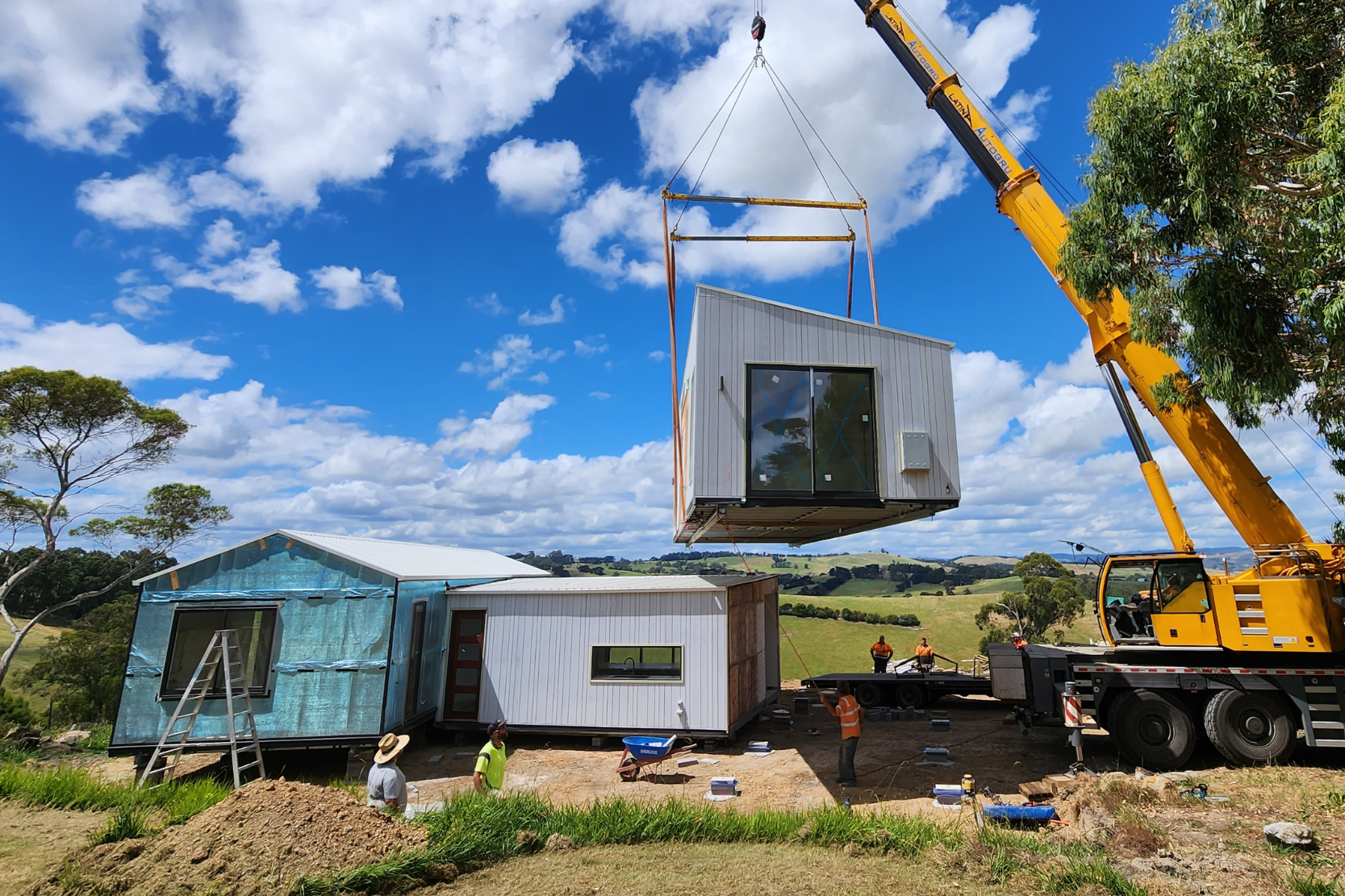Article
How to Build a Modular Home That’s Perfect Now and In Years To Come
Design inspiration
February 06, 2021

Written by
Laurie Raikes
Building a new modular home gives you the freedom to choose a design that exactly suits your needs. But, the trouble is, life is constantly changing! So, how do you design a new home that is the right fit now and in five or ten years’ time?
While this may seem an impossible task, with some big picture thinking and careful planning, you can create a home that has the right design features for your changing needs. So to help you do this, at whatever stage of life you find yourself in now, we have put together our top design tips to help you plan for the future and build a home that’s perfect now and in years to come.
Planning a family
If you’re building a home and planning to start a family in the future, it’s important that your design reflects your changing needs. This includes the big things such as size and layout, as well as the smaller details that will make your life easier and more functional.
In terms of design, aiming for a home that can accommodate a family without being excessively big is ideal. We find our mid-size 3-bedroom homes are a good fit for this stage, in particular the Hampton 14 which is an affordable and stylish option that is ideal for small families. If your budget allows, a home with two bathrooms (with a bath in one) is also a good idea. The stylish Shoreham 14 is a good example of a mid-size home that includes two bathrooms but won’t break the budget.
A young family
Living with small children changes everything, especially the way you live at home. Planning ahead with some design features that are tailored to suit this age is smart, and can certainly make your life easier!
One thing to consider is the layout of bedrooms. Many modern designs have the main bedroom positioned away from the others for privacy, but you may prefer a design where the bedrooms are closer together, such as the Blackbutt 1. At this point a second living space can seem like a valuable addition too, as it can be used for a playroom, games room and teenagers’ retreat as the kids grow up. If you’re keen to include the extra living space, the Shoreham 16 is a great option, with a separate lounge positioned conveniently off the main living area.
Older children
As your children grow into teenagers, space becomes a critical aspect of a happy home. This is often a stage where growing families decide the time is right to upsize their home to something larger. This is where that second bathroom and living space will be truly appreciated. Likewise, a floor plan that provides space between the master bedroom and the kids’ rooms, will ensure family life is that little bit more harmonious.
Having said that, a large, central living space provides the ideal place to catch up for meals, conversation and family time together. The Newhaven design nails all of the above, with the main bedroom situated in a wing on the opposite side of the house, a large, central living space with the option of a decking on either side to further extend the space, and a separate retreat or study that can be used for a multitude of purposes at any stage of life.
An empty nest
If you’re on the verge of retirement, and/or your kids are almost ready to move out and find their own place, life at home undergoes a dramatic shift. If you’re living in a large home, you’ll all of a sudden have lots of extra space, and this can feel unsettling at first. While downsizing is often a logical next step, depending on your circumstances, you may choose to stay on and repurpose your existing home so that it’s a better match for your needs.
For example, if you stay put you can now set up a spare room, ready for use when friends and family stay. You will likely also be able to set up a home office or hobby room, which gives you plenty of space to indulge a passion like music or art, or try something new. If you decide to downsize, the perfect design may be a compact, low maintenance home that is modern, comfortable and requires little upkeep, such as the two-bedroom Suburban. While a smaller home in general means less time spent on chores, the type of materials you choose can significantly reduce your to-do list as well, so speak to your builder for low-maintenance ideas.
Planning the perfect home at any stage
No matter what stage of life you are at or transitioning to, looking at the bigger picture and considering your changing needs will result in a home that is a better fit now, and can adapt to your changing needs.
A good way to approach it is to map out a basic plan of where you are currently, and how you expect your family life to be in five, and even ten years’ time. Think about your priorities and discuss these with your design team. They can offer insight into what’s worked for others in a similar situation, and provide expert guidance on the best choices to bring your new home to life.
Over to you
Do you have a question about the best design choices for your current and future stages of life? Our team would love to chat about your ideas and offer suggestions to help you create your dream modular home. Get in touch on 03 5145 7110 today!





.png)