.png?width=770&height=494&name=Untitled%20design%20-%202023-05-04T114720.421%20(1).png)
Thinking about building a modular home? While getting the design right is crucial, the site you choose is equally important.
As well as deciding on the town or suburb you want to live in, you also need to take a closer look at the site itself. To choose a suitable block of land, here are a few factors to consider:
Topography
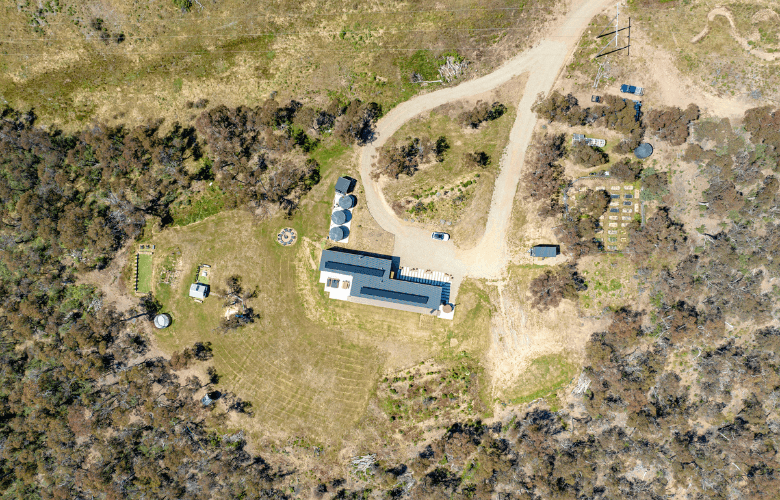
Topography refers to the surface shape of your land. Whether a block of land is hilly, sloping, or flat is all part of its topography. The surface shape of your land plays a critical role in the design and construction of any new home, including modular designs.
While a flat site is ideal, you can still build a modular home on most sloping sites. This may require additional groundwork and retaining walls, or you may need to add balustrades to your decking. If your floor level is over one metre high, you may need an engineered subfloor structure and crane installation.
To determine if your site terrain is suitable, geotechnical engineers and land surveyors will need to perform site classification testing. This includes a soil test, wind rating, Bushfire Attack Level (BAL), and a Site Feature Survey.
Using the findings from these assessments, your modular home designers will account for any potential site-related challenges. This way, any potential hurdles are resolved before your plans are submitted to the council.
Access to the site
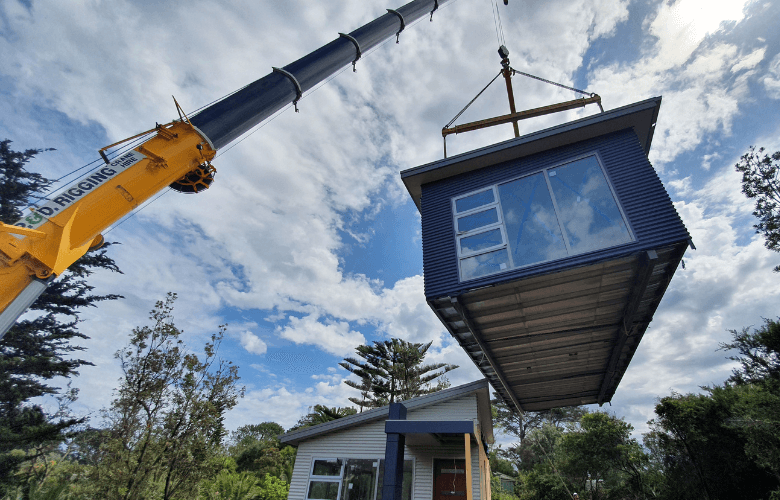 Before designing and building your home, your modular building company will assess the delivery route to account for any obstacles. While also accounting for the general mass and dimension limits, they will note any narrow roads, steep driveways, overhanging trees, or power lines that could interfere.
Before designing and building your home, your modular building company will assess the delivery route to account for any obstacles. While also accounting for the general mass and dimension limits, they will note any narrow roads, steep driveways, overhanging trees, or power lines that could interfere.
While some sites are challenging, you’d be surprised what truck drivers and crane operators can do. It is rare for these issues to prevent a modular home from being delivered, but it may require additional machinery or expertise to manoeuvre it into place.
Planning requirements
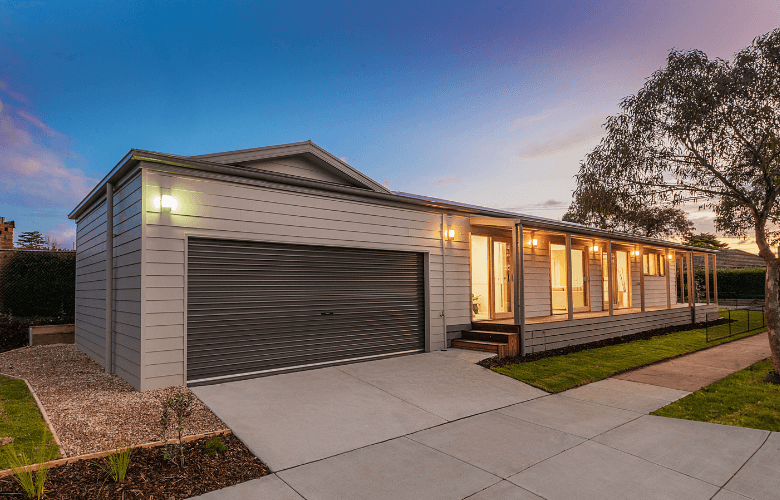 When choosing a building site, it’s vital to understand any planning criteria associated with the land. This includes things like zoning, overlays, and covenants on the property – all of which can complicate the consent process. If you don’t account for these requirements, it can be time-consuming and stressful to obtain planning permission.
When choosing a building site, it’s vital to understand any planning criteria associated with the land. This includes things like zoning, overlays, and covenants on the property – all of which can complicate the consent process. If you don’t account for these requirements, it can be time-consuming and stressful to obtain planning permission.
In saying that, these planning requirements should not prevent you from building a modular home, but may slow the process down if they’re overlooked. If you flag any potential issues early on and complete the necessary paperwork, the project will run more smoothly.
Bushfire risk
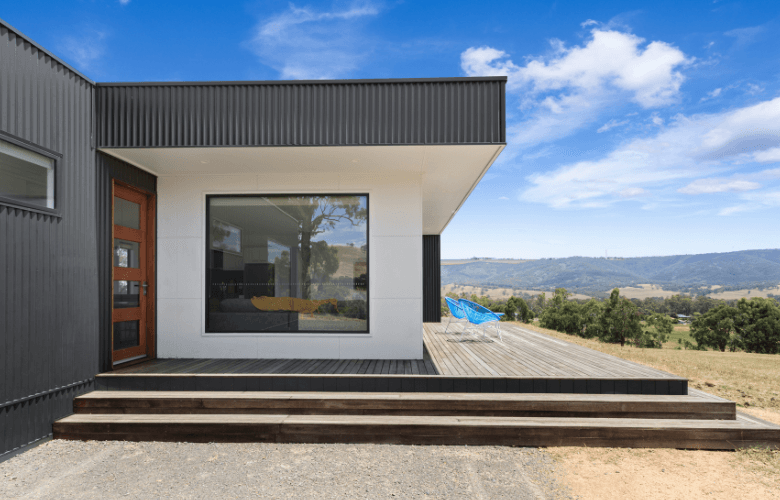 Even if your site is not in a Bushfire Management Overlay, it is still subject to a BAL Rating. If your site has a high BAL rating, you may incur further costs associated with complying with building regulations to bring the home up to the required specification.
Even if your site is not in a Bushfire Management Overlay, it is still subject to a BAL Rating. If your site has a high BAL rating, you may incur further costs associated with complying with building regulations to bring the home up to the required specification.
BAL levels are based on the following:
- Location – how many directions a bushfire could approach from as well as road access in and out of the property
- Vegetation on your property – Dense vegetation will increase fire risk. Grasses and leaf litter can also create a kindling effect that feeds the flames.
- Distance from combustible features – The closer the house is to vegetation or other structures, the higher the fire risk.
- The slope of your property – Fires burn faster uphill so the steeper your site, the quicker the fire will spread.
Orientation
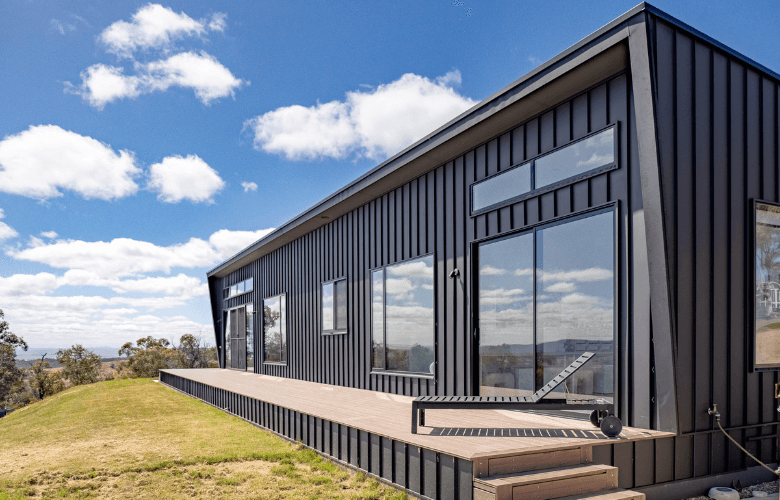
The position and direction of your home have a significant impact on its energy efficiency. Since every Australian home is currently assessed against 6-star energy rating requirements, you need to be strategic.
Houses facing north are generally sunnier, making it easier to maintain a comfortable temperature. However, if your proposed building site is located on the shaded side of a valley or exposed to strong southerly winds, it could be prone to cold, damp conditions. While this can be overcome, it will increase the cost of insulation and energy consumption.
The orientation of your home will also be a factor when maximising indoor-outdoor flow, views, and street appeal. If you want your home to face a certain way, you need to make sure it makes sense in the context of its surroundings.
It’s also important to note that from May 1st 2024, there will be an increase in the minimum energy efficiency standards for new Australian homes, from 6-stars to 7-stars.
We can build your dream home
 If you’re based in Victoria or New South Wales, the Anchor Homes team are here to help bring your vision to life. We have experience with all kinds of projects so we know all the industry tips and techniques to overcome various challenges.
If you’re based in Victoria or New South Wales, the Anchor Homes team are here to help bring your vision to life. We have experience with all kinds of projects so we know all the industry tips and techniques to overcome various challenges.
If you have a building site in mind, our experts can assess its suitability. From there, we can help you find a design that suits the terrain and size of the site, solving any site-specific challenges before construction begins.
If you’re worried about access to the site, our project consultants can perform a desktop assessment of your site, to ensure suitability for an Anchor Home. If required, a site inspection can also be undertaken.
If you have questions about your proposed building site, contact us today to find out what we can do.
