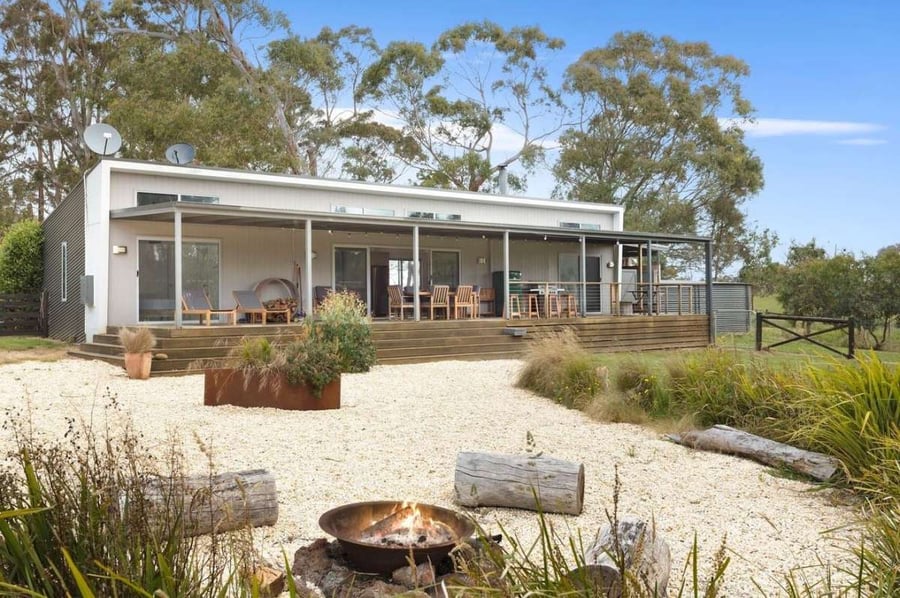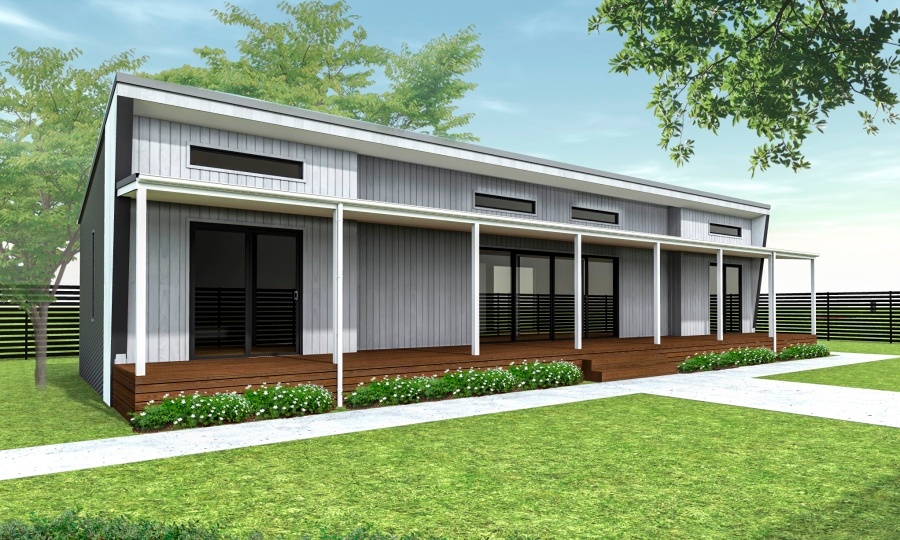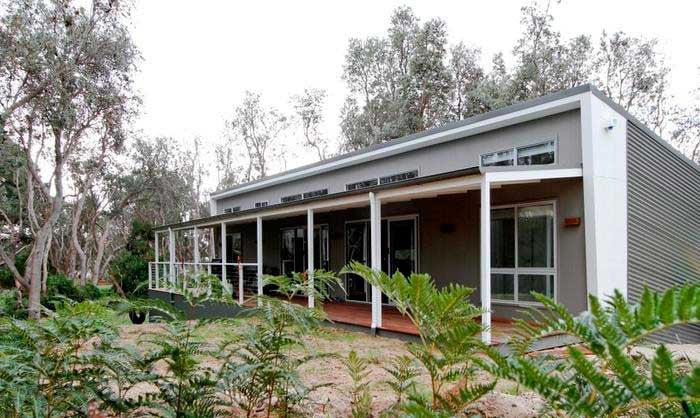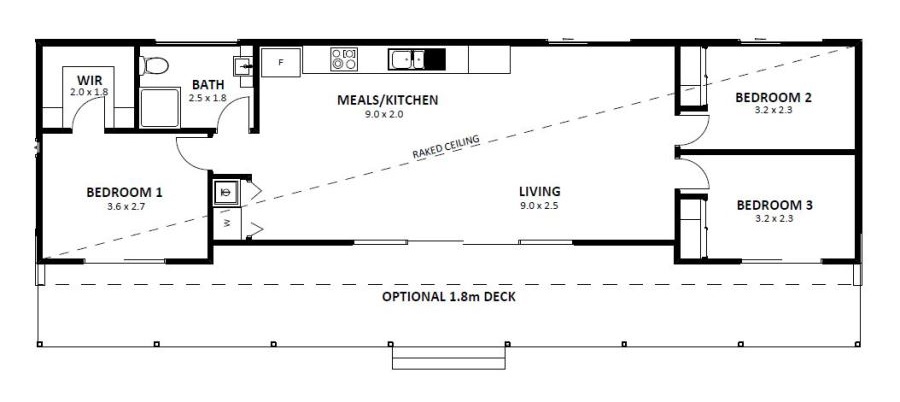 Brooklyn design, Gerangamete, Victoria
Brooklyn design, Gerangamete, Victoria
Our Brooklyn 3-bedroom modular home is the perfect example of a compact home with wide appeal. A great option for first home buyers, couples, rightsizers and small families, it’s a popular choice for a holiday home or permanent residence in the bush, at the beach, on a rural block or in the outer suburbs.
With the rising costs of living, and the growing awareness of our environmental footprint, the average person’s vision of their dream home is shifting towards designs that utilise space and offer value over time – without compromising on style and comfort of course! So if you’re looking for a small home that ticks all these boxes and more, read on to discover the key benefits of the Brooklyn modular design.
Small home that’s big on space and style
 Front view, Brooklyn design
Front view, Brooklyn design
The right features and floor plan combine to create a sense of space in the Brooklyn design that makes a big difference to the overall look and feel of the home. The single skillion façade allows for raked ceilings and highlight windows across the length of the home, adding height and light that adds ambience and style. The bedrooms are positioned for privacy at opposite ends of the home, with the master completed with a walk-in robe. The kitchen runs along the back wall of the living area to provide a free-flowing feel, and the European laundry is another space saving idea that makes a big difference.
Perfect for beach, bush, rural or suburban settings
 Golden Beach project, Gippsland, Victoria
Golden Beach project, Gippsland, Victoria
The contemporary look and wide appeal of the Brooklyn design makes it a fantastic choice for builds across a wide range of locations. It sits beautifully in coastal areas, as seen in the Golden Beach project above, and looks right at home in rural areas surrounded by bushland, as shown in the feature image in Gerangamete, on the edge of the Otways. The optional front deck provides a sheltered spot to relax and take in the views, and you have the option to customise your exterior to suit your location, with a large selection of façades, colours and cladding to choose from.
Made for first home buyers, couples and rightsizers
 Floor plan, Brooklyn
Floor plan, Brooklyn
The Brooklyn modular design is one of the best value three-bedroom homes you’re likely to find, which makes it a fantastic option for those who are looking to enter the market or downsize their home. It’s also a popular choice for couples and small families who are seeking a small home that has all the features they need, without the things they don’t.
With dimensions of 17.8m x 4.8m it is well-suited to narrow blocks and with a total area of 85.5m it is delivered as one module, saving time on site, so you can move in sooner!
For up-to-date pricing on the Brooklyn design, download our pricing list instantly.
And if you have a question or wish to discuss your project ideas, get in touch with our team, post a comment below or submit an online enquiry and we’ll get back to you soon!
