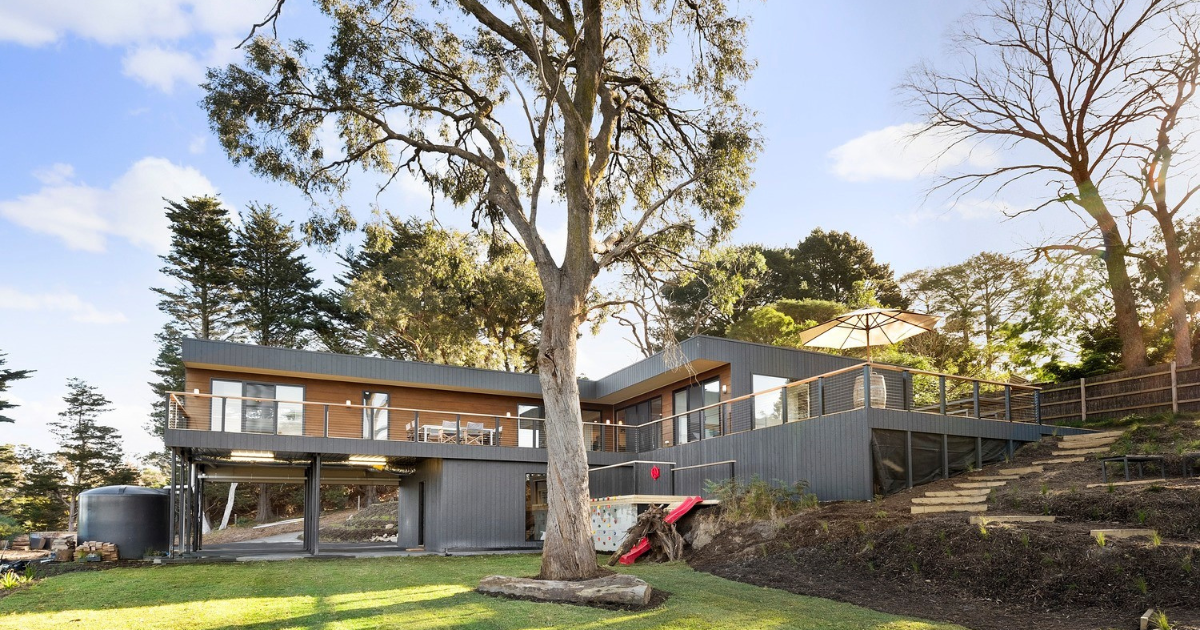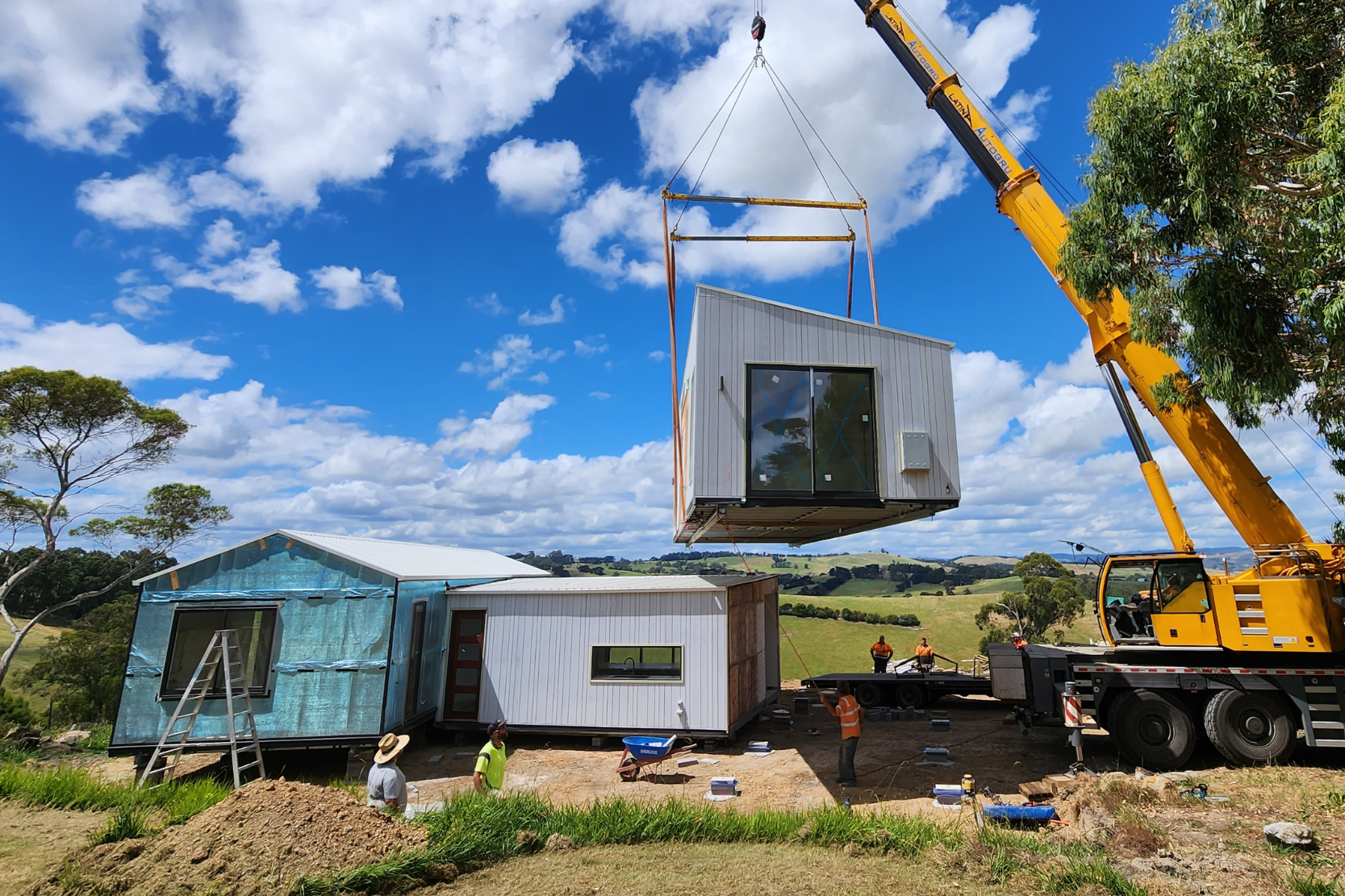Article
How Much Does a Modular Home Cost?
Modular construction
January 08, 2016

Written by
Laurie Raikes
.jpg?width=770&height=514&name=10%20(1).jpg)
One of our most frequently asked questions is about the pricing of a modular home project.
There are several factors involved, including size, transport, customisation, and compliance so while it’s not always a straightforward answer we hope to shed some light on the likely costs for you.
At Anchor Homes, we begin with a base price and then add any additional costs such as installation, service connections, and optional upgrades. Some of these costs are optional, so can be ignored if you’re looking for a low-cost build. As we go through each section we’ll explain the factors that can impact these prices, as best we can.
Our modular home pricing structure
While every home is unique, we can accurately estimate the project costs for a modular home by determining the following key factors:
- Pre-construction fees
- Base price
- Upgrades and optional features
- Fittings and finishes
- Transportation and installation
- Site work
We expand on each of these cost factors below:
1. Initial consultation
To start with, we provide a free consultation to discuss your design requirements and give tailored advice. Our project consultants will take the time to understand your needs and priorities from a design, timing, and budgetary perspective. We will also perform a desktop assessment of your site to ensure suitability for an Anchor Home.
2. Base price
Whether you opt for one of our existing designs or customise one to suit your needs, we start from a base price. This includes the main portion of your new home and covers all the standard inclusions:
- Exterior
- Insulation
- Doors & Windows
- Interior
- Floor Coverings
- Kitchen
- Bathroom
- Electrical
- Plumbing
- Painting
- Delivery
The preliminaries, such as a building permit, 3-month maintenance period, and 7-year Home Owners Warranty are also included. For more information about our base prices for each design, contact our team or download our latest price list.
3. Pre-construction fees
During the pre-construction stage, we finalise drawings, obtain site-specific engineering reports, and finalise the specifications of your modular home. Fees may include design and drafting, site engineering reports, a site feature survey, your colour selection and specification appointment, and a 6-star energy rating (VIC) or BASIX (NSW). Please note that the minimum requirement for new builds will increase to a 7-star rating in May 2024.
In some cases, meeting regulations and compliance may incur additional costs. Common examples include compliance with BAL and Energy ratings which may require upgraded windows, glass, cladding, insulation, and fire-fighting tanks.
These requirements will depend on your building site and local regulations. Our team can help you identify these in the early design stages and recommend the appropriate upgrades. If a Planning Permit (VIC) or Development Application (NSW) is required, we can also manage this on your behalf for an additional cost.
4. Upgrades and optional features
Our base prices are the starting point but you can also choose to customise your modular home with upgrades and optional features. This may include
- Decking and verandahs
- Balustrades
- Air-conditioning
- Carports or garages
- Water Tanks
- Window furnishings
These upgrades will come at an additional cost, depending on the house design. Ask our team about the customisation options for your preferred modular house plan and we can let you know the estimated costs of each upgrade.
5. Fittings and finishes
When it comes to colour selection and specifications, you may want to choose upgraded fixtures, fittings, and finishes. These non-standard upgrades could include stone benchtops, feature splashback tiles, floor to ceiling tiles, premium kitchen appliances, and more.
For example, our Olinda project features a Silver Star Black waterfall benchtop and a Teakwood Herringbone Tile splashback. These eye-catching upgrades are additional to the base cost of the home but are a fantastic example of how premium finishes can tie a home together.
6. Site work
Every building site and design is unique so there will be variable costs to factor in. This may include setting up site connections, foundations, and accessways. Connections to electricity, water and sewerage will vary depending on the availability of services and the proximity of connection pits.
7. Transportation and installation
Once your home has been completed in the factory, it will be delivered to your site within 1 to 3 days and assembled within 1 day, depending on your site location. We will then complete any outstanding finishing touches, install sub-floor cladding, commission the electrical and plumbing infrastructure, install stairs and balustrades, and connect your home to site services.
Keep in mind that modular home transport doesn’t always take the most common route. We often take routes that are suitable for over-dimensional loads. Additionally, a crane may be required for double-storey homes, sites with difficult access, and sloping sites. A provisional allowance for this will be included in your project proposal.
Note: At Anchor Homes our base prices are inclusive of delivery, so there is no additional cost to our clients.
Quality modular homes
Over the last 10 years, Anchor Homes has built more than 500 homes in our 12,000-square-metre manufacturing facility in Victoria. We now build more than 80 homes a year and have recently opened a second manufacturing facility in Melbourne to accommodate the increased demand.
Our modular homes are built in a controlled factory where the builders and materials are protected from the outside elements. This means every home we build has a high-quality factory finish and allows us to complete each project more efficiently.
The best way to get an accurate price for your proposed building project is to have a chat with a member of our friendly team. We can calculate an accurate price estimate for your project based on the house plan you’re interested in, the building site location, and all the factors discussed above.
In addition, our top 5 tips for sticking to your budget are as follows:
- Research the site
- Choose a simple layout
- Build off-the-plan
- Choose a smaller floor plan
- Find an experienced building company
For more information about our base prices for each design, contact our team or download our latest price list.




-1.png)

