Article
Modular Home or Kit Home: Which is the Best Option for You?
Design inspiration
Modular construction
May 25, 2018

Written by
Laurie Raikes
If you’re considering alternatives to conventional construction, two of the most common options are modular and kit homes. While both methods utilise off-site construction methods, they are quite different in pricing, delivery, and installation.
So how do you decide which method is the right fit for your home build?
To help you make an informed decision, this article explains how these popular methods work and the 5 key differences between them.
What is a kit home?
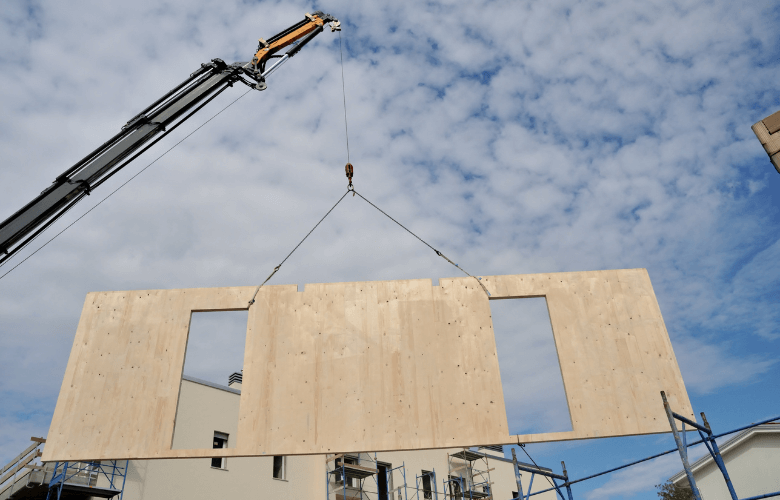
Built from prefabricated components, kit homes are assembled on the building site. The components are delivered as a package of separate elements, ready for a builder to put together.
Some of the major components are prefabricated in a factory before being delivered to the building site. For example, it is common for the framing to be partially pre-built to speed up the assembly process. The frame is typically made from either treated pine or steel, depending on the design, personal preference, and overall budget.
What is a modular home?
.png?width=770&height=494&name=Floorplan%20Coming%20Soon%20(11).png)
Modular homes are built as complete homes or pod-like sections in a factory and then delivered to the building site. Once the house is on-site, it is permanently fixed to the foundations. They are as permanent and durable as a conventional home and typically have all the same features.
Since the house, or modules, are completed before being delivered, the majority of construction is pre-fabricated. This makes the project timeline much faster and more efficient, while also reducing weather delays and labour costs.
At Anchor Homes, we are one of Australia's leading modular home builders.
1. Design customisations
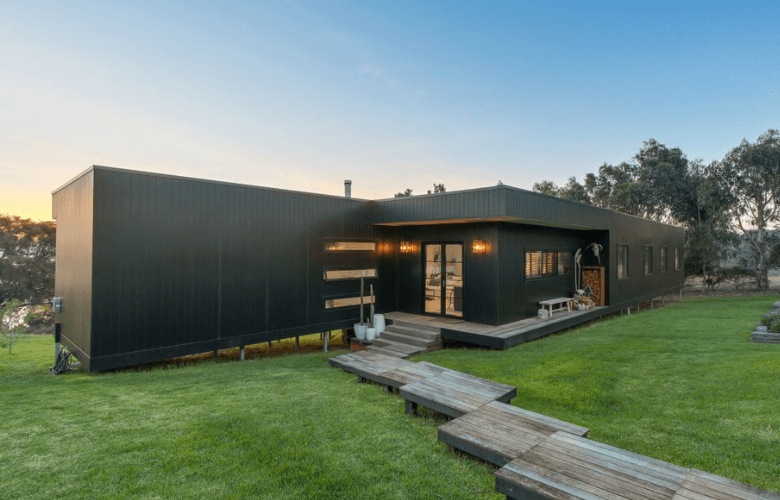 Modular Home - Metung Project
Modular Home - Metung Project
Generally, kit homes are less flexible than modular homes in terms of design and layout. This is because the kits are pre-designed for simplicity and require extra time and paperwork to adjust. It is possible to make alterations if needed but your options are limited.
On the other hand, modular homes can be built from an off-the-shelf design or customised to suit your exact requirements. While major customisations may require additional time and paperwork, some modular building companies offer this as part of their standard project timeline.
At Anchor Homes, we give you the opportunity to personalise your house design during the pre-construction phase. All of our homes were designed with flexibility in mind, therefore we are able to make changes to best suit your lifestyle and personal needs.
Customisation options include:
- Making changes to the floor plan.
- Upgrading your exterior façade.
- Choosing upgrades for fixtures, finishes, and appliances.
- Adding optional extras such as decking or a garage.
And, if you can’t choose from our standard range, we can design a bespoke modular home just for you.
2. Costs and standard inclusions
.png?width=770&height=494&name=Choosing%20a%20Site%20-%203%20(1).png) Modular Home - Boronia Project
Modular Home - Boronia Project
It’s also wise to look at the overall cost of the building project. While kit homes are often available at a lower upfront price, you’re only paying for the materials. This means you need to allocate extra money to cover the additional costs required to erect the house and get it to a point where you can move in.
The additional costs for a kit home typically include on-site installation, connection to site services, and internal fittings like plumbing, electrical, and cosmetic finishes. In some cases, the kit contains only the bare essentials to make the house weather tight, such as windows, doors, walls, and the roof.
Modular homes are priced quite differently because the price can be planned and predicted from the beginning. This means the initial quote includes most of what you’ll need to get your house from concept to handover.
For example, our inclusions list covers everything from your permit and on-site installation to your floor coverings and paint, including:
- Permits and warranties
- Exterior
- Insulation
- Doors and windows
- Interior
- Floor coverings
- Kitchen
- Bathroom
- Electrical
- Plumbing
- Painting
- Delivery
This transparency means you’ll have a clear picture of the total cost of your project right from the start.
3. Finance

If you need financial support to buy and build your new home, there are advantages to both modular designs and kit homes.
For kit homes, you can choose to become an owner-builder, meaning you take on the responsibilities that a builder would. The advantage of being an owner-builder is that finance is available through an owner-builder construction loan. However, this requires more documentation and checks and typically has a lower loan-to-value ratio (LVR).
Since modular homes are built under the supervision of a qualified and licensed builder, they are more usually attractive to lenders than kit homes. However, banks do treat modular home loans differently from conventional construction loans. This process can present some initial challenges, but financing a modular home can be achieved with the right support from your builder.
4. Construction
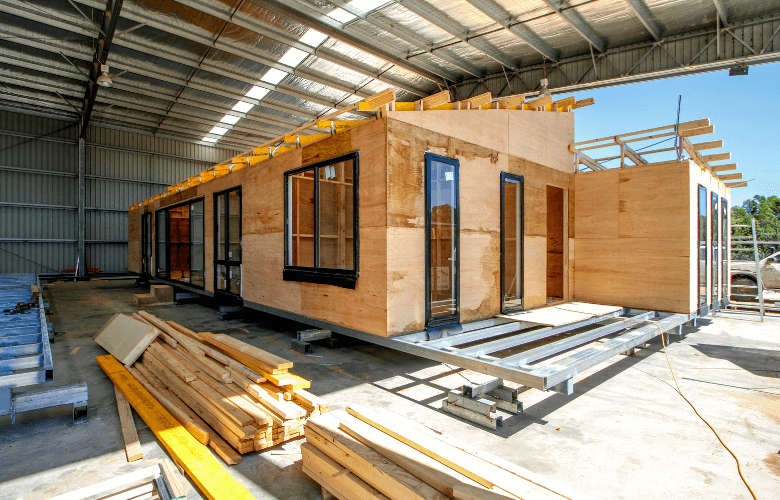 Modular Home under construction
Modular Home under construction
One of the key differences between modular homes and kit homes is the construction portion of the project.
With kit homes, you are required to build the home yourself or hire contractors. If you build it yourself, the project timeline is often prolonged, as you’ll need to fit it into your daily life and learn to build along the way. With qualified builders, the process is faster but is still prone to weather delays.
Since it takes place in a factory, modular construction is far more predictable. There are fewer weather complications and more efficient techniques, meaning the construction process takes roughly 14 to 18 weeks (project-specific). Once the house is installed on the foundation and connected to utilities, it’s ready for you to move in.
5. Permits and insurance
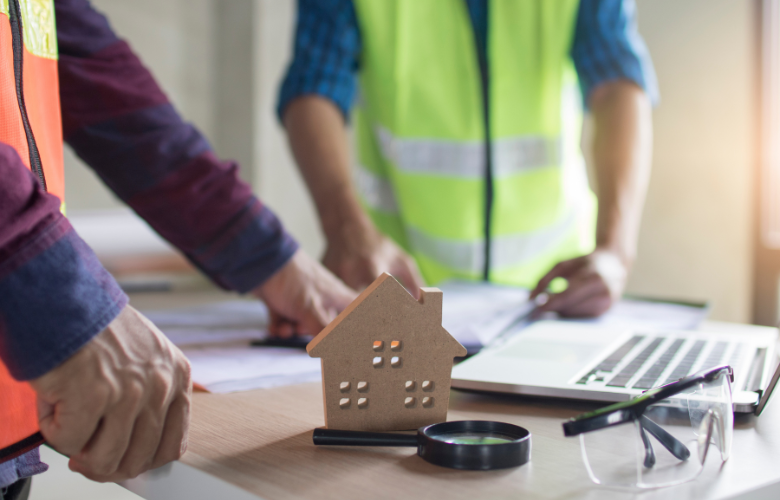
Both modular homes and kit homes require standard building permits. However, if you purchase a kit home and build it yourself, you’ll also need an Owner Builder Permit. Taking on the role of owner-builder can reduce overall costs – provided you are skilled at construction.
However, there are a lot of additional responsibilities to take on:
- Managing any on-site tradespeople.
- Making sure contractors are licensed and insured.
- Considering public liability, workers' compensation, and contract works insurance.
If you do not wish to be an owner-builder, you can purchase your kit home from a supplier who offers a building service or hire your own builder to construct the home for you.
Modular homes vs kit homes
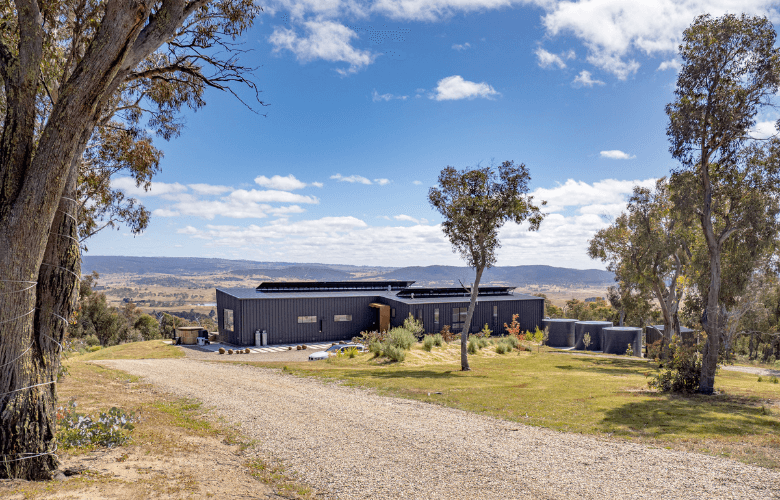 Modular Home - Berridale Project
Modular Home - Berridale Project
As demand for affordable housing rises, both kit homes and modular homes are becoming increasingly common across Australia. While kit homes may appear the more economical option at first, they end up requiring a substantial investment in time and effort.
In contrast, modular homes provide plenty of flexibility in design and the time benefits of off-site construction methods. They also provide you with peace of mind that the project will be completed to a high standard, within budget, and on schedule.
At Anchor Homes, our seamless building process means we can build your dream home much faster and more efficiently than a conventional home. Find your ideal floor plan in our full brochure or contact our modular home experts today.
.png)



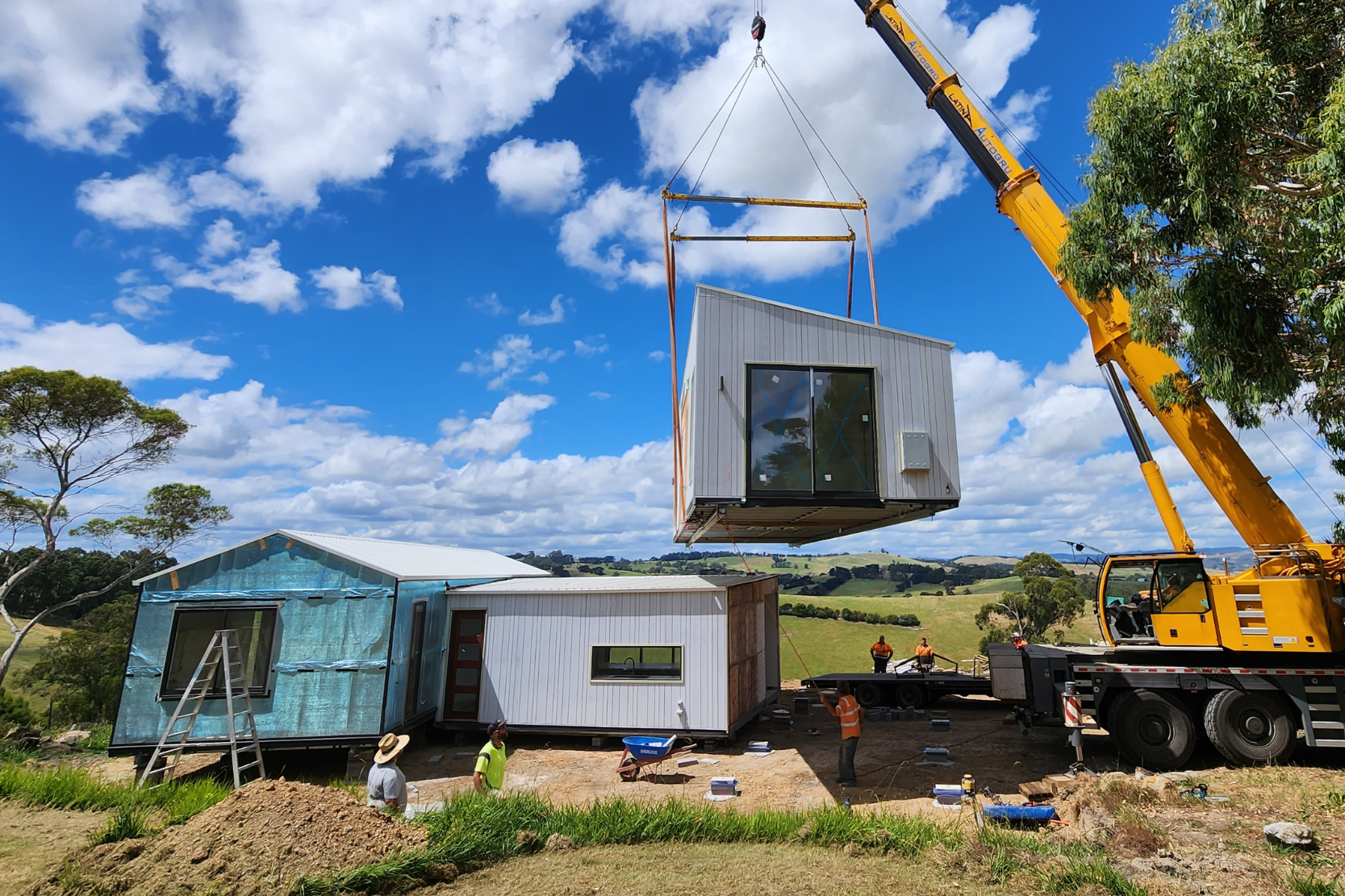

.png)