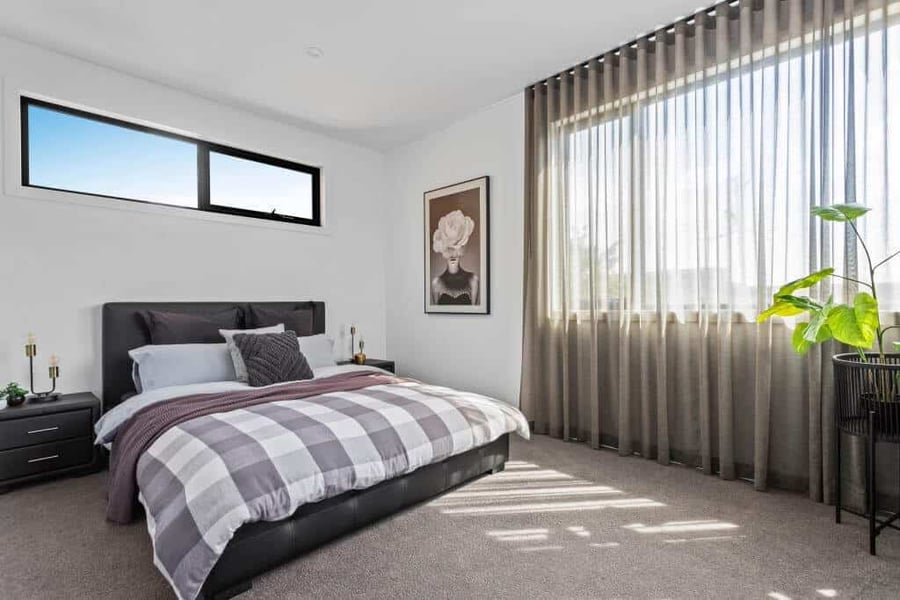
When it comes to 3-bedroom modular home designs, there are some fantastic options. From compact homes suited to smaller blocks to luxury 2-storey homes that are the envy of the street, there is a design to suit every style, budget and need.
So how do you narrow it down and find your dream 3-bedroom home? To help you uncover your favourite, in this article we’ve selected three stunning homes that suit first home buyers, small families and those looking for their forever home.
Best 3-bedroom design for first home buyers: The Hampton 14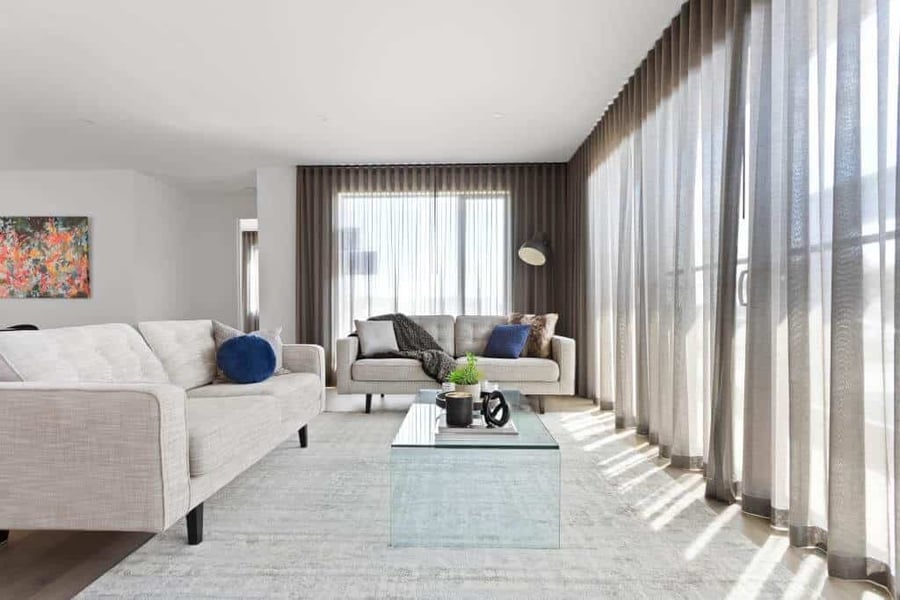
Hampton 14 living room, Bayswater display centre
Hands down one of our most popular mid-size homes, the Hampton 14 is a fantastic choice for first home buyers. Unlike most designs that feature a longer living room, the square dimensions of the central living zone in the Hampton 14 provide an enhanced sense of space. The stylish cubehaus façade gives the home a modern look and feel while also allowing for 9ft ceilings inside, which makes the home feel bigger than it is. Other highlights include a well-appointed kitchen complete with walk-in pantry, separate laundry for convenience and walk-in robes to each of the three bedrooms to help you keep things organised.
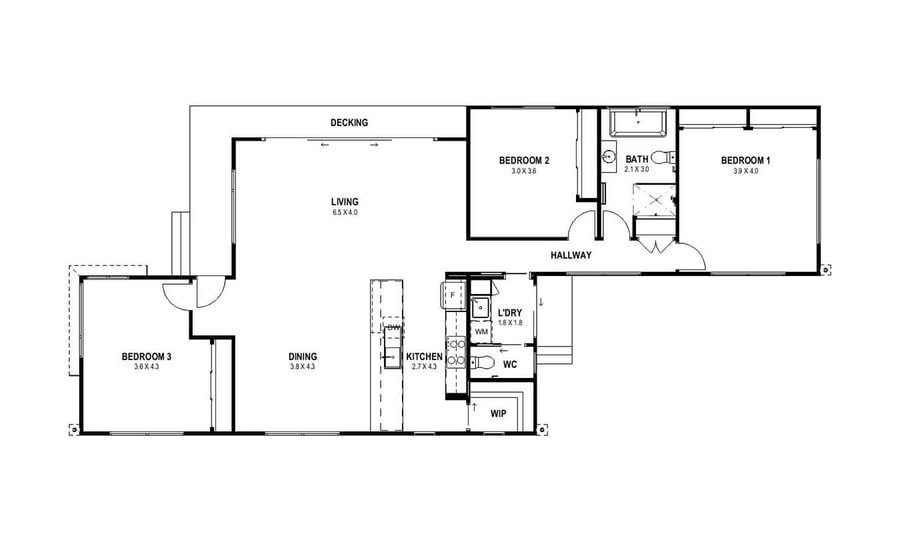 Hampton 14 floor plan
Hampton 14 floor plan
With style, space and an affordable price point, the Hampton 14 is the ideal home for couples or small families looking to enter the market. To see inside this stunning modular home for yourself, visit our display home at Bayswater in Melbourne for a guided tour.
For current pricing on the Hampton 14 and other designs, download our price list today.
Best 3-bedroom design for growing families: The Shoreham 16
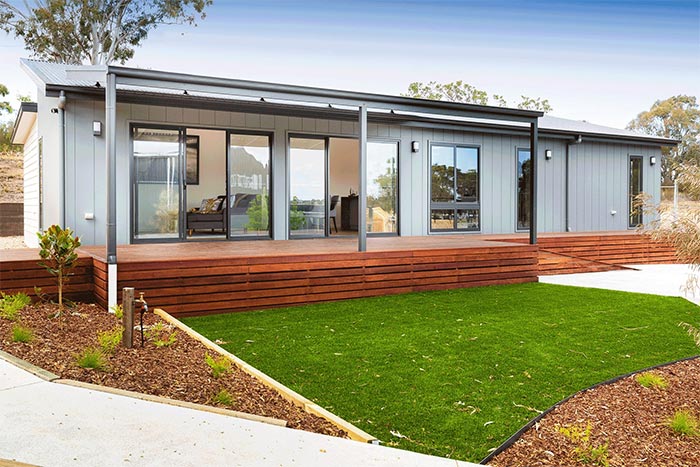 Shoreham 16, rear view, Stratford display centre
Shoreham 16, rear view, Stratford display centre
If you’re looking for an affordable 3-bedroom home with two bathrooms, and the highly sought after addition of two separate living spaces, look no further – the Shoreham 16 ticks all these boxes and more. With the option of the iconic split-skillion façade (with raked ceilings) or the sleek cubehaus (complete with 9ft ceilings), you can style the Shoreham 16 to match your taste and neighbourhood.
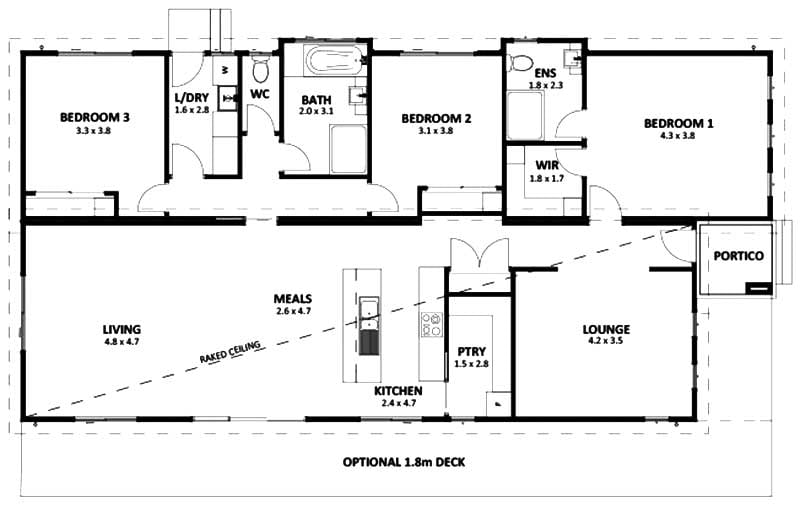 Shoreham 16 floor plan
Shoreham 16 floor plan
With the addition of a walk-in pantry in the kitchen, separate lounge, ensuite and walk-in robe to the main bedroom, plus a standalone laundry, this really is the ideal home for growing families. To see inside the Shoreham 16 for yourself, visit our display home at Stratford in Gippsland for a guided tour.
For current pricing on the Shoreham 16 and other designs, download our price list today.
Best 3-bedroom design for your forever home: The Anglesea
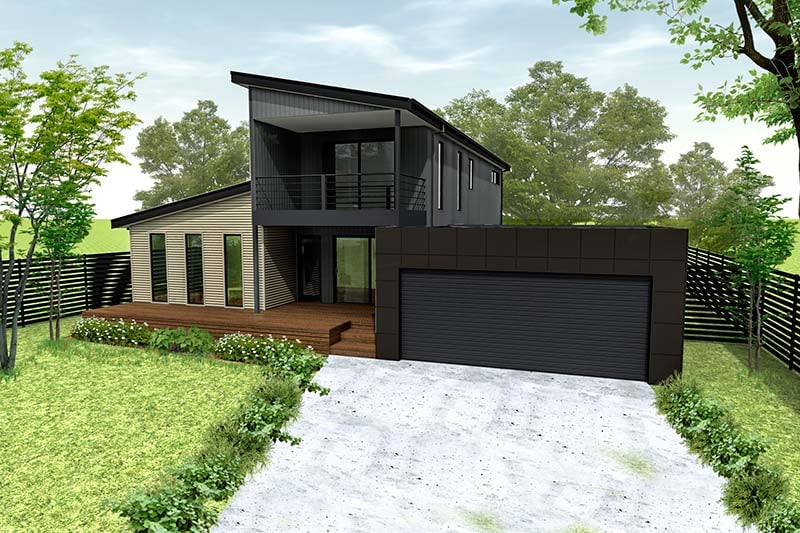 The Anglesea, front view
The Anglesea, front view
For those who like a little luxury in life (and who doesn’t) the 2-storey Anglesea design could just be your forever home. The split-skillion façade provides plenty of street appeal, especially when contrasting cladding is used for visual effect. The home includes three bedrooms and three bathrooms, which makes it ideal for a holiday house and well-suited to multi-generational living.
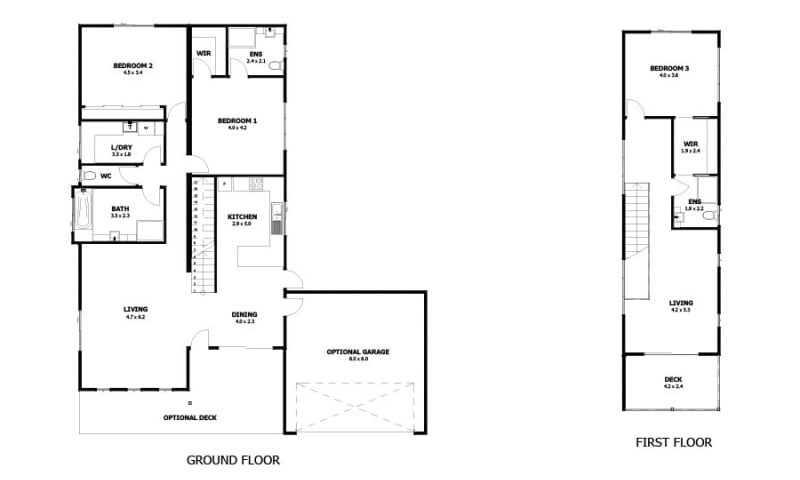 Anglesea floor plan
Anglesea floor plan
The ground floor includes the living zone, two bedrooms, two bathrooms and standalone laundry, while upstairs, the main bedroom is complemented by a walk-in robe, ensuite and spacious living area that opens out to a private elevated deck. The layout, space and thoughtful features make this stylish modular design the ideal choice for your forever home.
For current pricing on the Anglesea and other designs, download our price list today.
Find your favourite 3-bedroom home
Whether you are looking for the best value to enter the market, a flexible design that can adapt to your changing needs or a luxury home that makes every day feel special, our 3-bedroom modular range is sure to have the ideal fit for you. And remember, if you have a challenging block or something unique in mind, we can customise our pre-designed range, or custom design a 3-bedroom home from the ground up.
Chat to our team to learn more and discuss your ideas today!