Article
5 Stunning 3-Bedroom Modular Home Projects to Inspire
Projects
April 07, 2022

Written by
Laurie Raikes
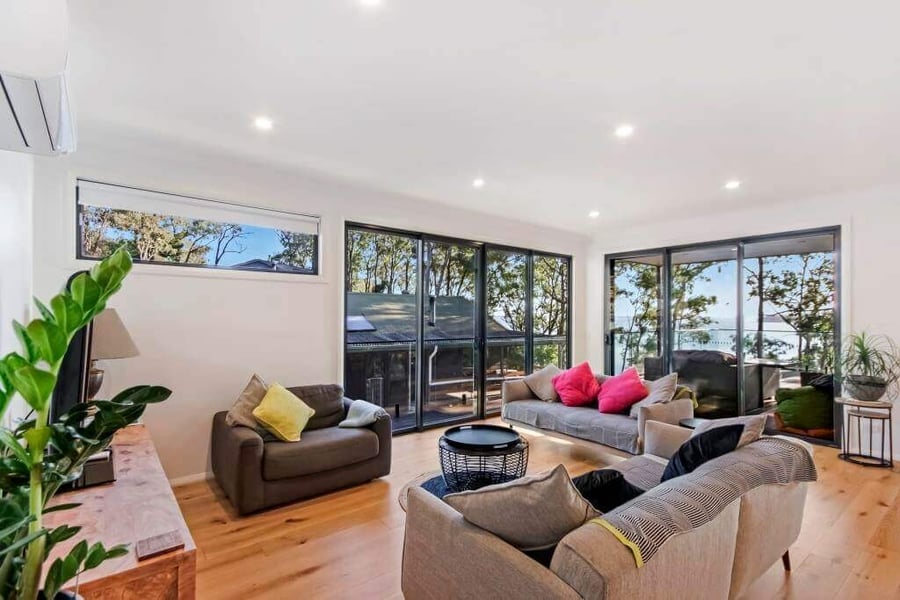
Building a new 3-bedroom home and looking for design ideas? Whether you’re in the early stages of planning or just finalising the finishing touches, a great place to find inspiration is inside real-life homes built by real people like you.
In this article, we’ve handpicked 5 stunning 3-bedroom modular home projects that are sure to get you excited. Modern, stylish and wonderfully unique, each home showcases what is possible when you choose a floor plan that fits your needs and add your own spin to make it uniquely yours.
Read on to discover the highlights and be inspired!
1) The Hampton 14 at Buxton, Victoria
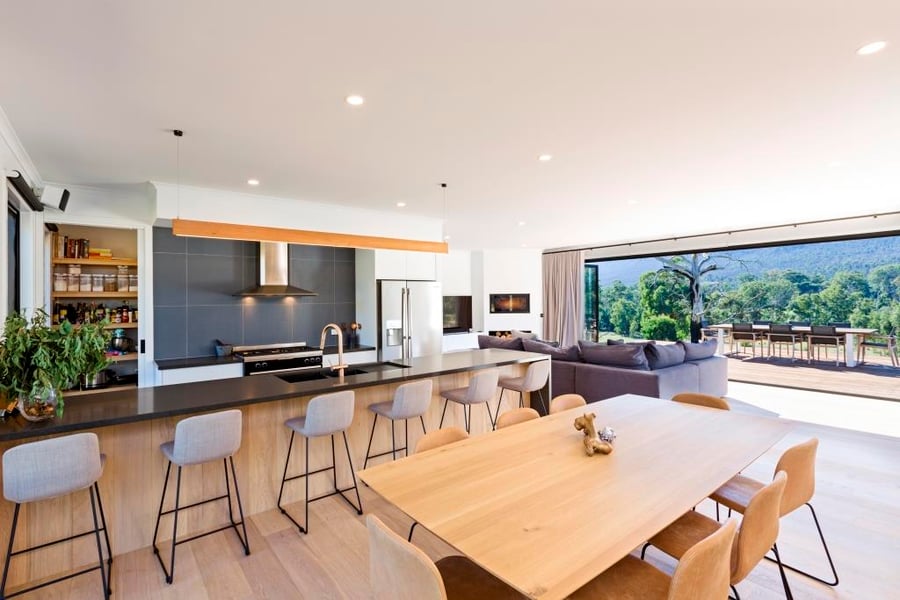
Situated on a picturesque block in the Yarra Valley, our Buxton project is the ideal home to take in the views and enjoy the serenity. The bright, modern living zone features a customised window seat and built-in fireplace, and flows effortlessly out to the large open deck through bi-fold doors. Surrounded by peaceful farmland and lush mountain ranges, the deck is the perfect place for family meals and quiet moments with nature.
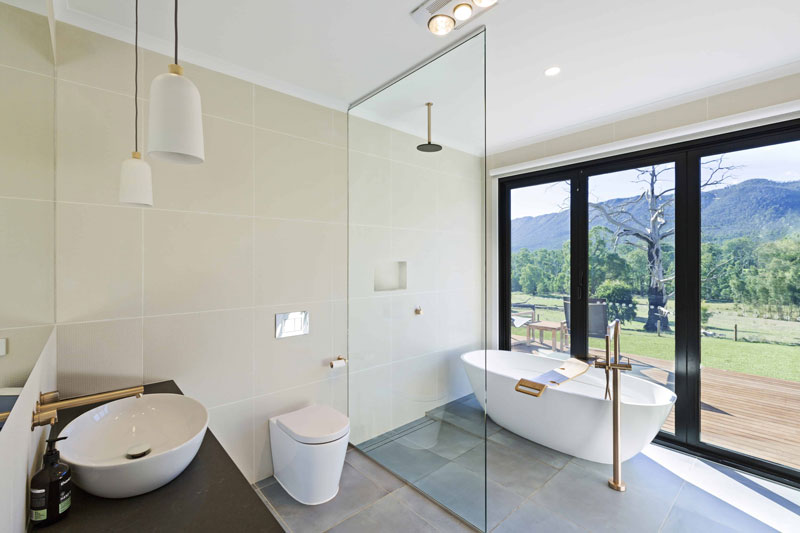
Inside, the Hampton 14 floor plan has been customised to provide privacy to the master bedroom and maximise the living space, with smart upgrades such as the feature lighting and freestanding bath all adding a sense of style and luxury that takes the home to the next level.
For up-to-date pricing on the Hampton 14 design, download our pricing list – you can also visit our Bayswater display centre to see this popular design up close!
2) The Hampton 16 at North Arm Cove, NSW
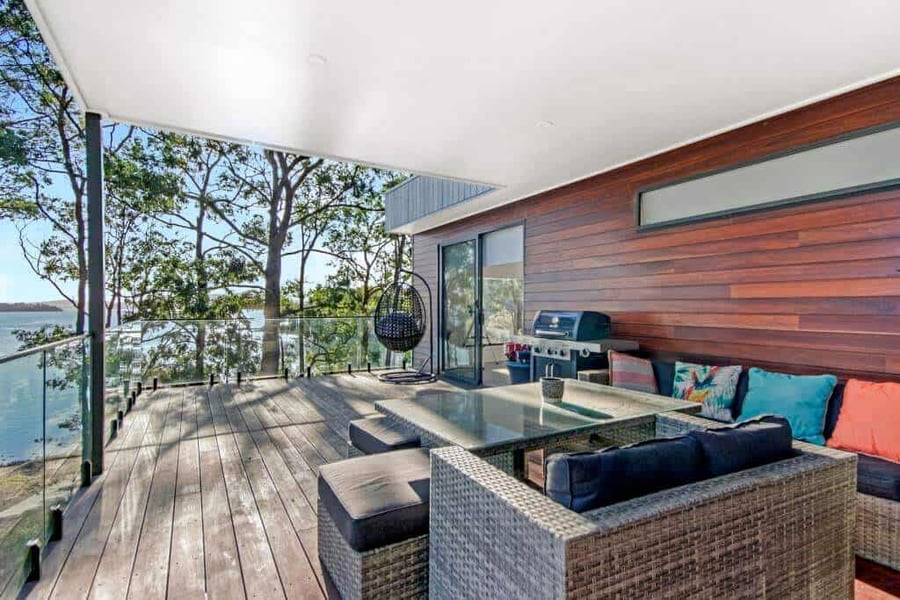
Sitting pretty on a spectacular waterside block, the North Arm Cove project is a weekender and holiday home that’s a joy to be in. Situated on the mid-north coast of NSW, the elevated position allows for gorgeous views across the water from the spacious deck, living zone and master bedroom.
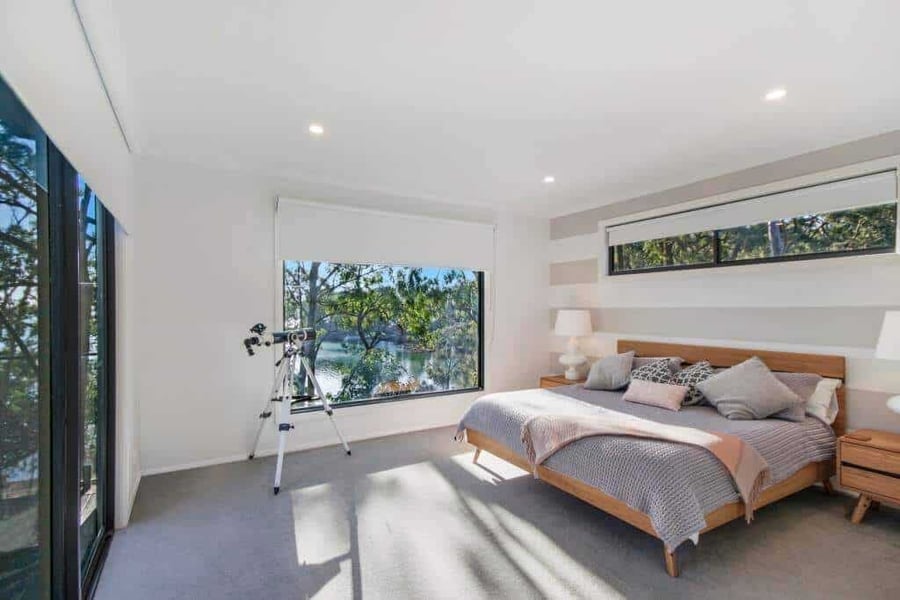
The floor plan is a customised version of our Hampton 16 design, with the stunning extended alfresco deck a fantastic addition, alongside some internal adjustments that allow for a larger ensuite and storeroom to be added.
For up-to-date pricing on the Hampton 16 design, download our pricing list.
3) The Hampton 16 at Yarck, Victoria
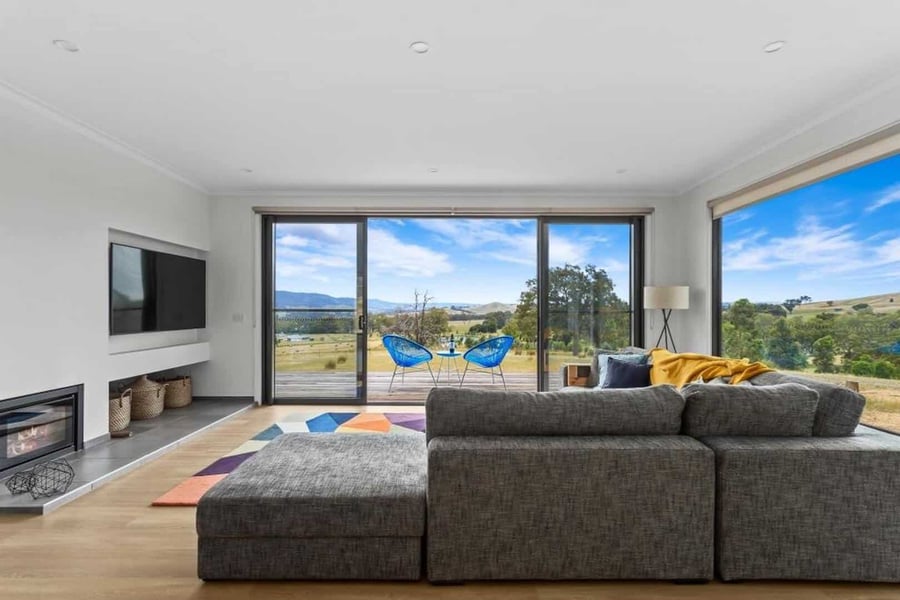
Set high on a hill in the Upper Goulburn Valley region with commanding 360° views, the Yarck project is a stylish and comfortable rural home that ticks every box. From the striking exterior and abundance of windows, to the built-in fireplace, wall-mounted TV, optional front deck and garage, our clients have added some fantastic personal touches to make it their own.
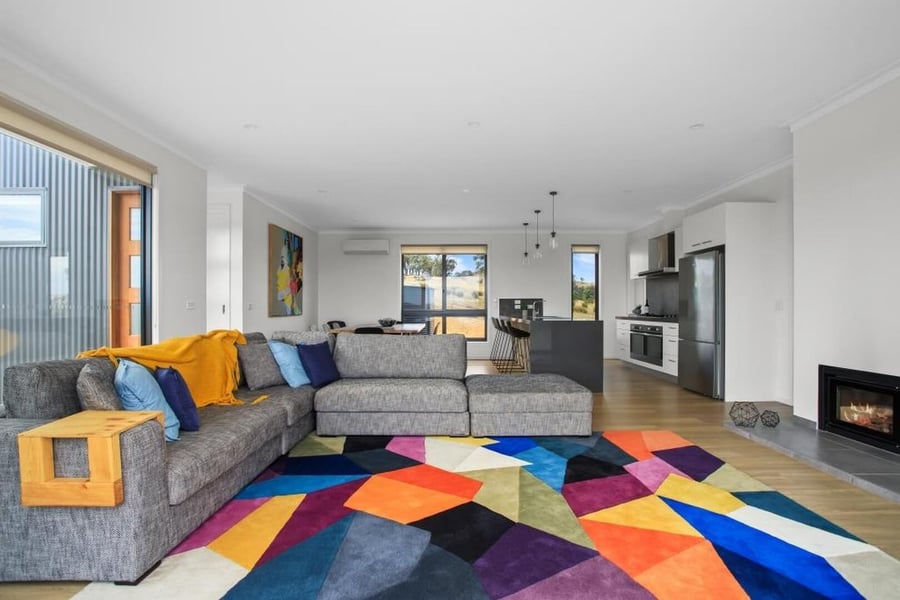
While many of our projects are customised floor plans, the Yarck project is an excellent example of how stunning our pre-designed homes are when left as standard. The 3-bedroom Hampton 16 design includes everything a modern family needs for a comfortable lifestyle, and has proved the perfect fit for this stunning location.
For up-to-date pricing on the Hampton 16 design, download our pricing list.
4) The Hampton 19 in Metung, Victoria
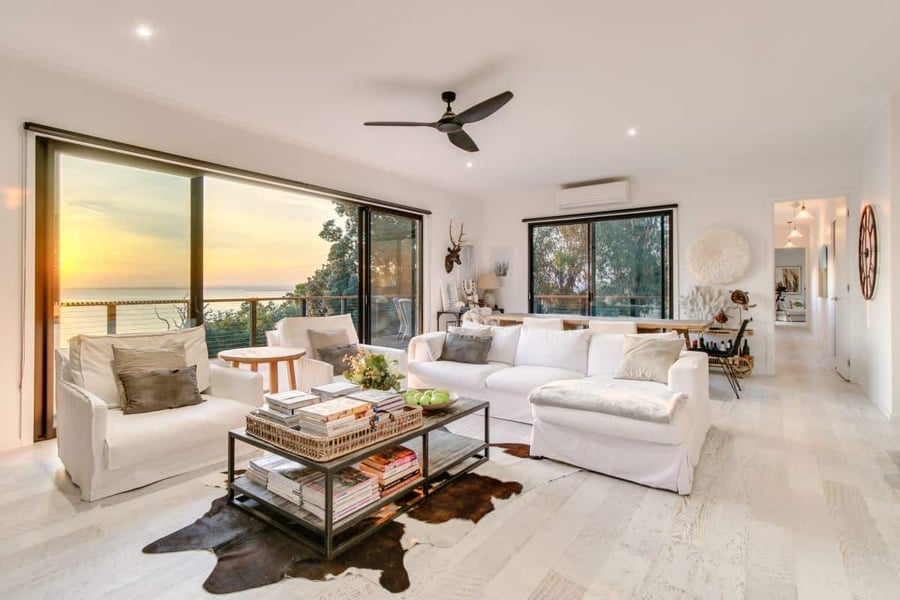
The Metung project is perfectly positioned a stone’s throw from the edge of the Gippsland Lakes, allowing for gorgeous sunset views over the water and a relaxed coastal vibe. With sliding door access to the elevated deck from the living zone and master bedroom, the fresh air and views are always within easy reach.
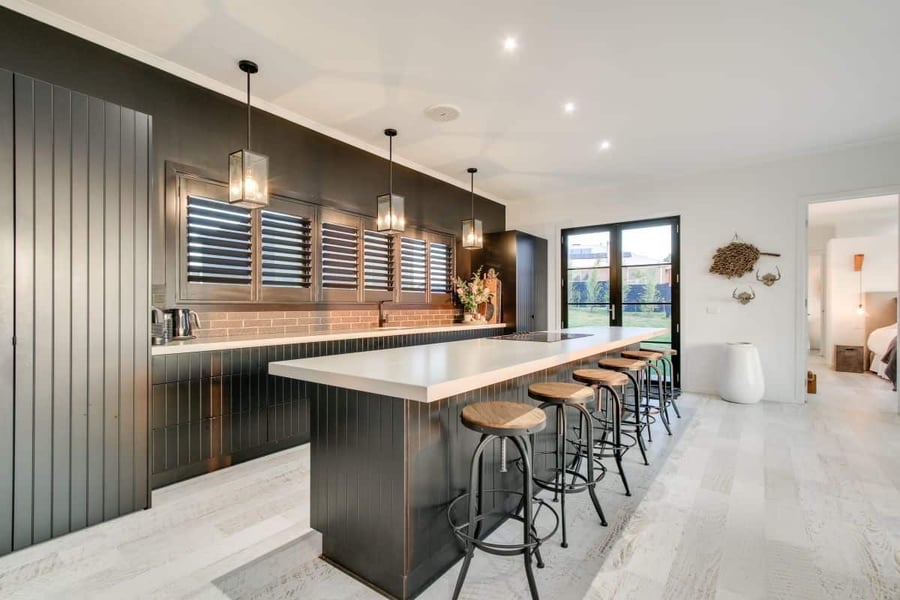
The dark colours of the exterior and designer kitchen perfectly contrast with the light and bright floors, walls and furnishings, creating a modern and striking look and feel. The floor plan is a customised version of the 4-bedroom Hampton 19 design, with the fourth bedroom being converted to a rumpus room to create that all important second living space, along with a few other adjustments to suit the lifestyle of the family.
For up-to-date pricing on the Hampton 19 design, download our pricing list.
5) The Sorrento in Somerville, Victoria
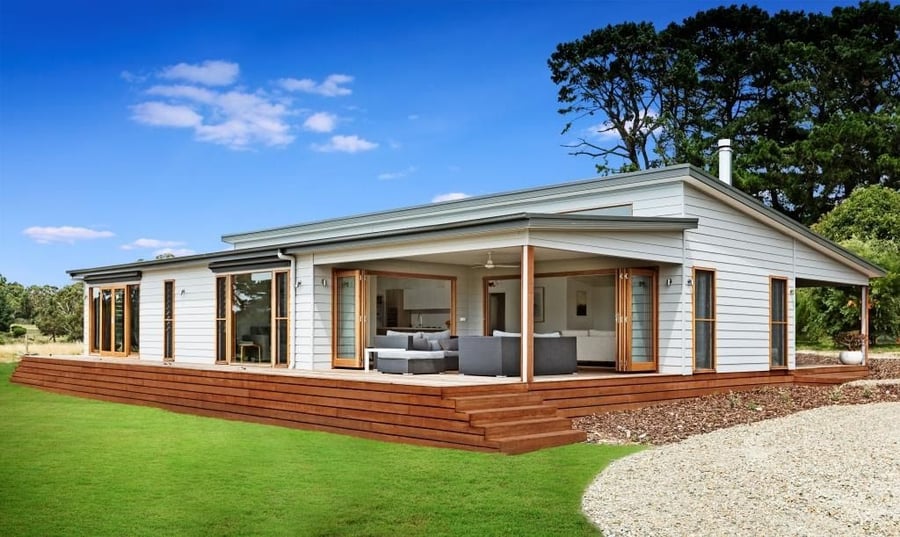
Although the Somerville project on the Mornington Peninsula was built a few years back now, it remains a favourite thanks to its family friendly design, abundance of living space and strong connection to the outdoors.
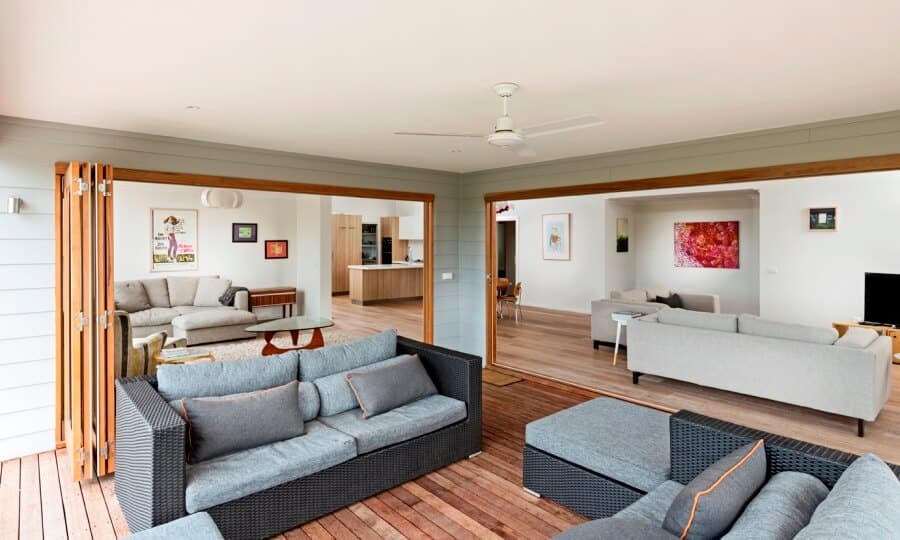
A customised version of the Sorrento floor plan, the semi-enclosed alfresco is a definite highlight. Flowing from the large living zone through bi-fold doors, the undercover space is comfortable year-round, and is equally enjoyable rugged up on a winter’s night under the stars as it is on a balmy summer evening relaxing with a cool drink. And the best part is, the alfresco is included in the base price of the design, which offers great value.
For up-to-date pricing on the Sorrento design, download our pricing list.
Find a 3-bedroom modular home to suit you
While creating your dream home can seem overwhelming, with the right advice and inspiration turning your ideas into reality might be easier than you think. With a large range of pre-designed 3-bedroom homes, plus endless options for customisations, you’re sure to find a modular home that is the perfect fit.
To find out more about our modular homes and design possibilities, get in touch with our team, post a comment below or submit an online project enquiry and we’ll get back to you soon!
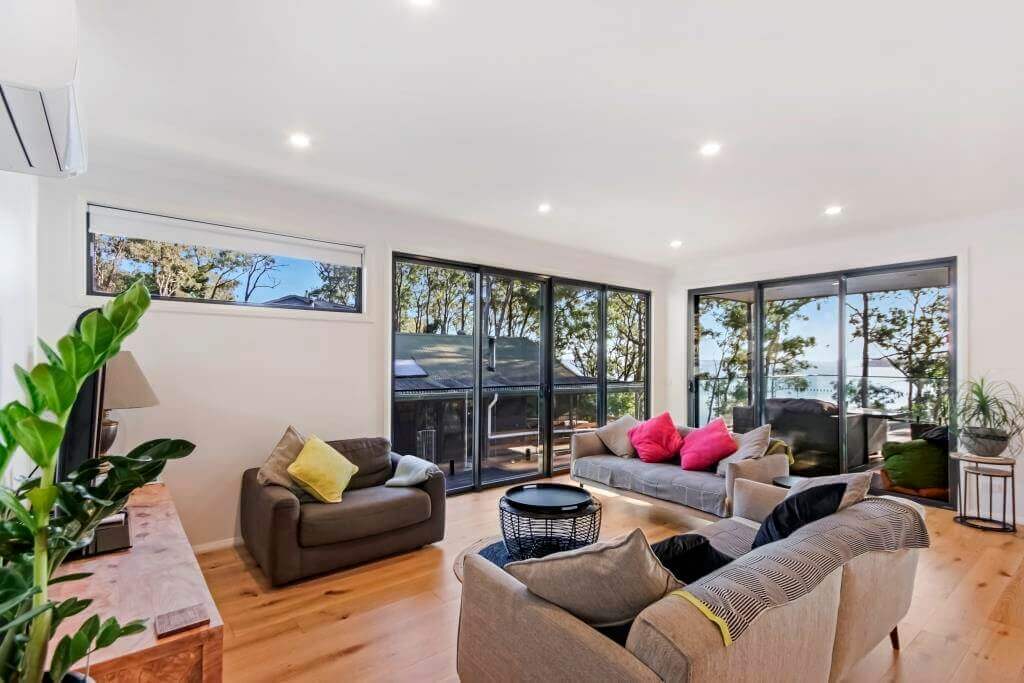



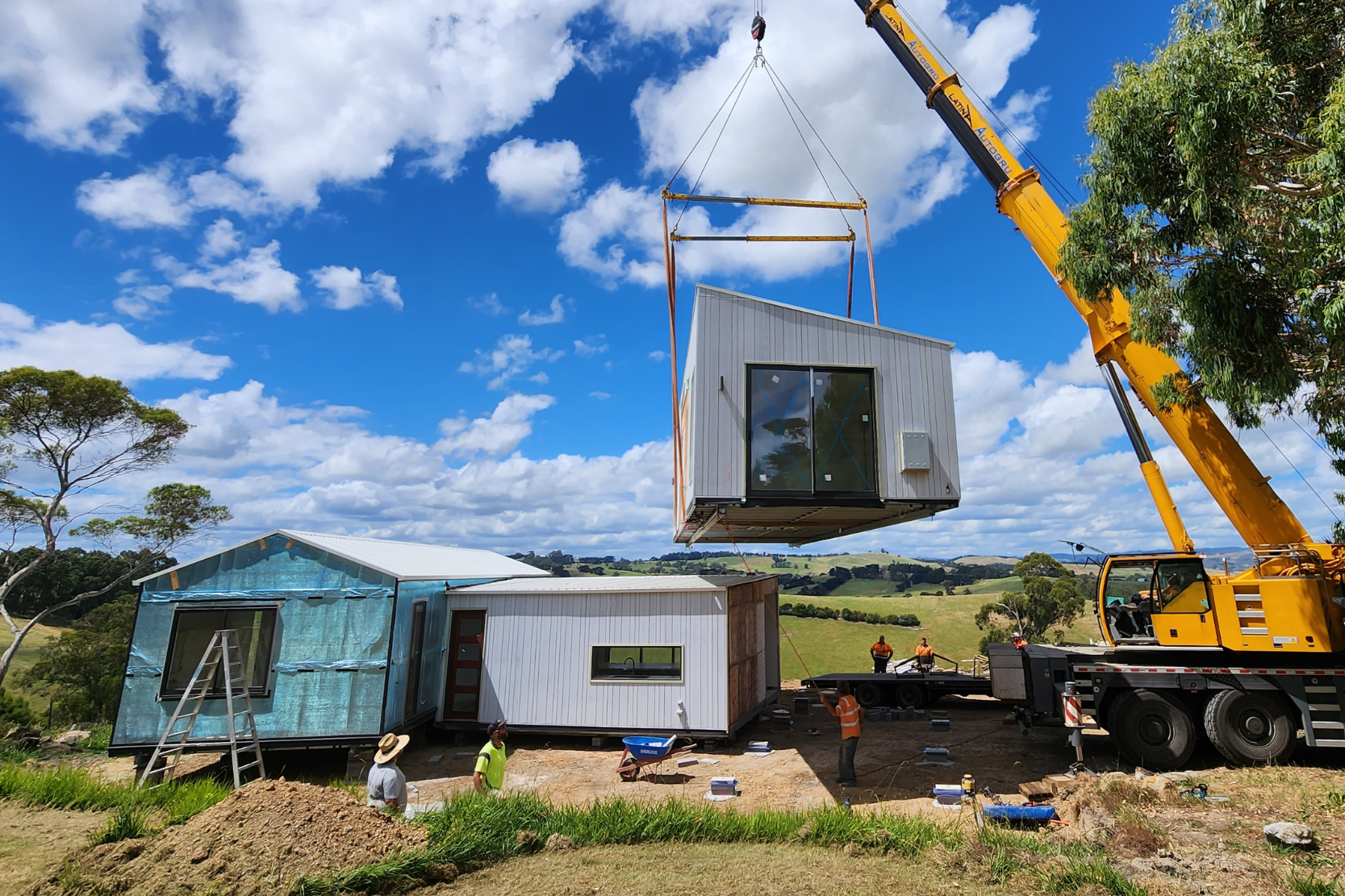

.png)