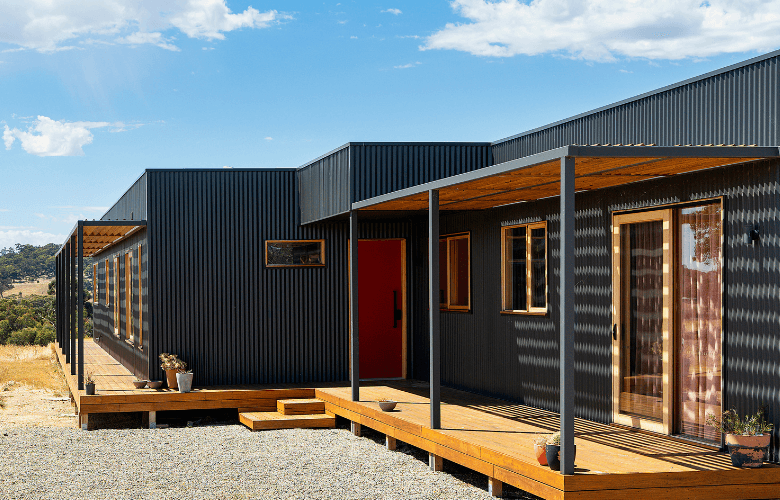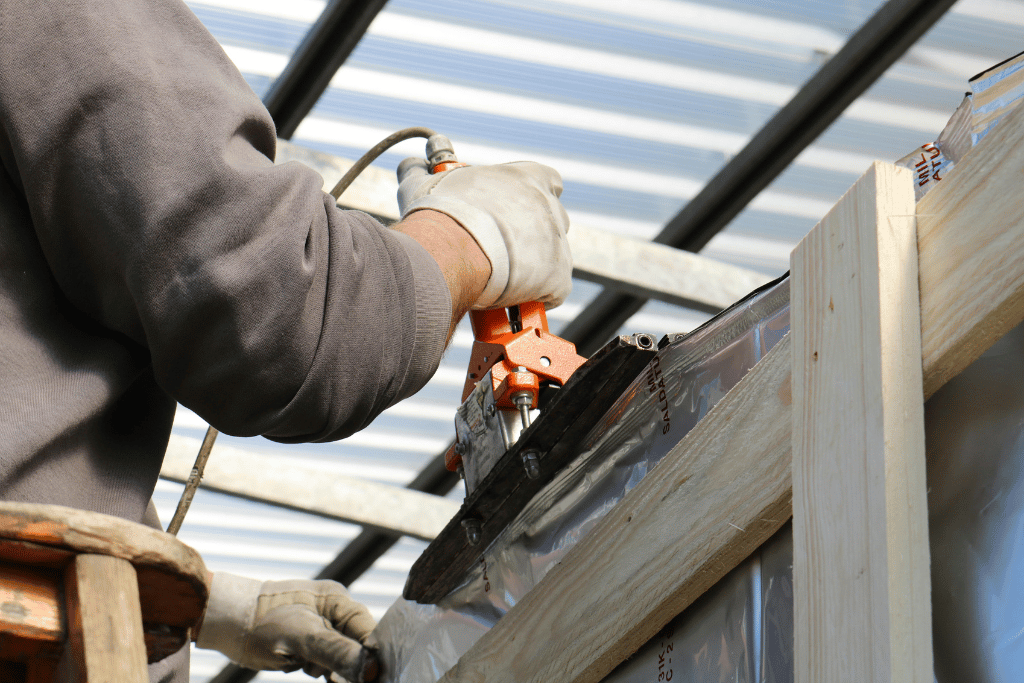
The National Construction Code was recently updated this month, bringing new requirements for energy efficiency and liveable housing design.
In this article, we outline what the new building standards are and what they mean for people building a new home in Victoria and New South Wales. We also share the steps we are taking at Anchor Homes to ensure all of our projects are fully compliant with the latest standards.
What are the Australian Building Standards?

The National Construction Code (NCC) is the main authority on Australian building code standards. It sets out all the technical design and construction provisions for building projects, ensuring a minimum standard for safety, health, amenity, accessibility, and sustainability.
In October 2022, the Australian Building Codes Board released a new version of the National Construction Code, called NCC 2022. The changes to the requirements impact the following:
- Liveable housing design and accessibility
- Energy efficiency
When you build a new home, your building professionals, contractors, architects, and building companies will use the National Construction Code to ensure all new buildings meet the same standards nationwide.
By learning more about the NCC changes, you can:
- Select the right builder and design.
- Ask informed questions and understand design information.
- Calculate cost savings based on energy-efficient features.
- Build an accessible home that adapts to your needs.
- Improve the home’s resale value.
How the new standards impact building in Victoria and New South Wales
In Victoria and New South Wales, all of the NCC 2022 changes commenced on the 1st of May 2024.
Liveable housing design
The new requirements for liveable housing design were introduced to improve new homes for people with reduced mobility. This ensures new housing meets the needs of our community, including older residents and those with a mobility-related disability. This will result in future builds needing more practical and accessible features, such as:
- Wider doorways to one bedroom, bathroom and WC as well as the laundry, kitchen, living areas and hallways
- At least one step-free access point (ramp)
- Wall construction to allow for future installation of grabrails to WC and bath/shower areas.
- Minimum clearance spaces to bathroom and WC
7-star rating for energy efficiency
The updates brought an increased 7-star energy rating for energy efficiency. The rating is assessed by the Nationwide House Energy Rating Scheme, also known as NatHERS, and the higher the star rating, the less energy is required to heat and cool the home to maintain thermal comfort.
To meet the 7-star rating, new homes must meet new requirements for the following:
- A new set of glazing factors and winter and summer exposure factors
- Thermal Bridging for metal-frame structures
- More passive solar design including reduced area of glazing
- Construction methods to mitigate condensation
- Reduce ceiling penetrations (i.e. lighting)
Households are encouraged to invest in solar panels and electric hot water systems to support all-electric homes and maximise thermal comfort. These changes ensure all new homes are cheaper to run, more comfortable to live in, and more resilient to extreme weather.
What do the changes mean for you?

The updated building standards are designed to improve energy efficiency and livable housing design, providing you with a more sustainable, comfortable, and accessible home. When planning your new home, the Anchor Homes team will guide you through each step of the process, including compliance with the building regulations.
Using approved verification methods, we ensure each of our client projects include innovative solutions, including the following:
- An accessible entrance and a step-free doorway
- Disability-friendly living and kitchen spaces and bathroom areas
- Increased insulation values to external walls, subfloor and roof spaces
- Site orientation assessment options
- Selecting external colour finishers for specific climatic zones to achieve the best outcome
What is a modular home?

At Anchor Homes, our modular homes are built in sections in a controlled factory environment. The finished modules are transported to the building site and installed onto permanent footings. This technique allows us to build new homes efficiently, on time and within budget.
For more information about our modular homes and the various compliance solutions we apply, contact the team today.
