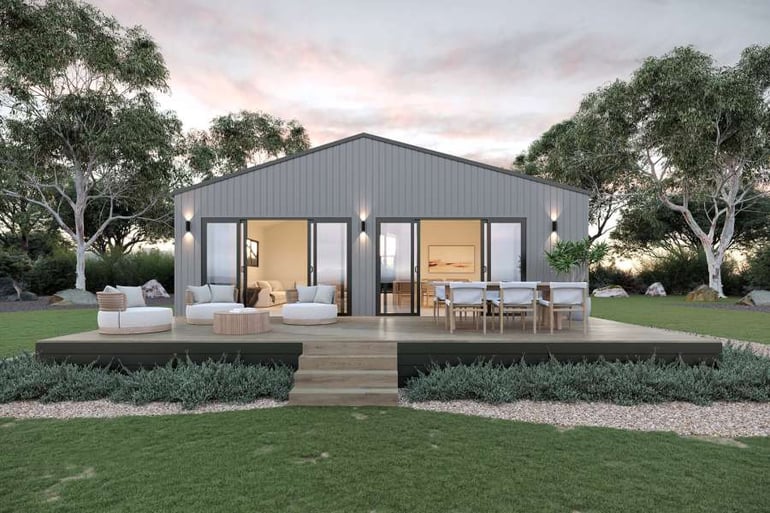
While our modular homes are a popular choice for rural and coastal builds, they’re also a great option for new home and knockdown rebuild projects in the suburbs or city. Whether you’re looking for a compact home for low-maintenance living or a large family residence with room to grow, our quality homes are the ideal fit for a modern, urban lifestyle.
So, to help you narrow it down, and find your dream home, in this article we share three of the best modular designs for urban living.
The 2-bedroom Queenscliff
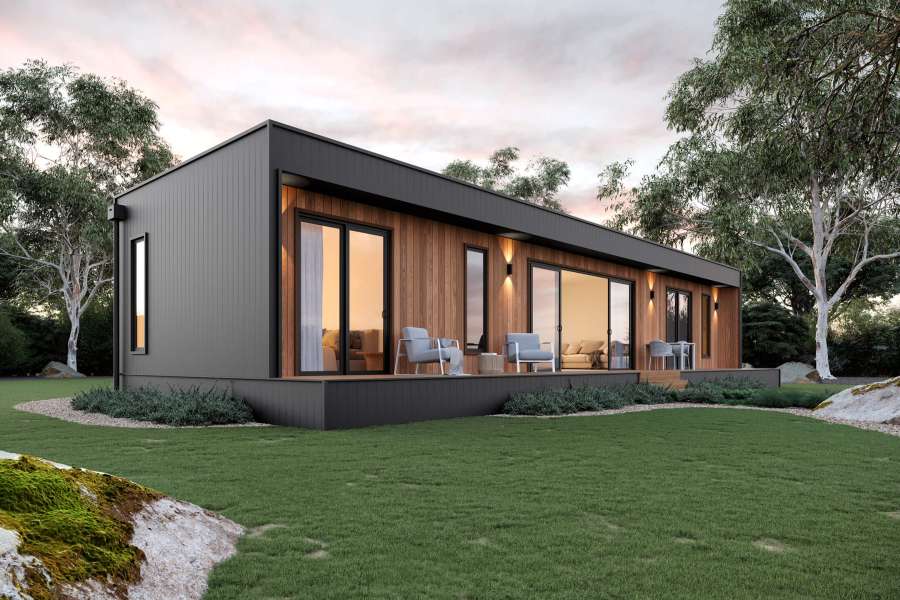
The modern and stylish Queenscliff modular design is a compact home without compromise. Based on the ever-popular Suburban, the floor plan is slightly larger thanks to the addition of an ensuite and walk-in robe. With two bedrooms, two bathrooms, and a well-designed living zone to maximise space, this home is a great choice for singles, couples, retirees and first home buyers.
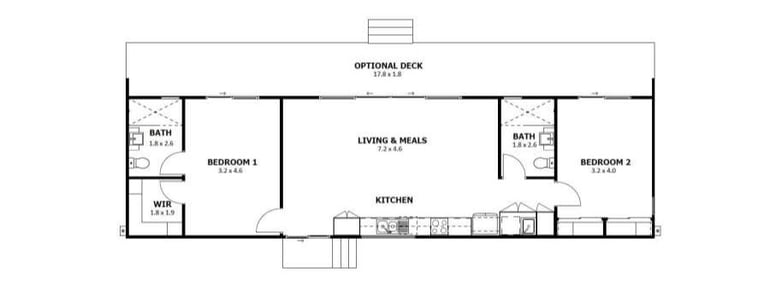
With the addition of the striking cubehause façade, the Queenscliff features 9 foot ceilings throughout, adding a sense of space, style and luxury. With sliding door access to the optional front deck from the living room, and both bedrooms, this small modular home ticks every box.
Dimensions: 17.8m x 5.4m, 85.4m²
Cost: Download our modular home pricing guide.
The 3-bedroom Anglesea
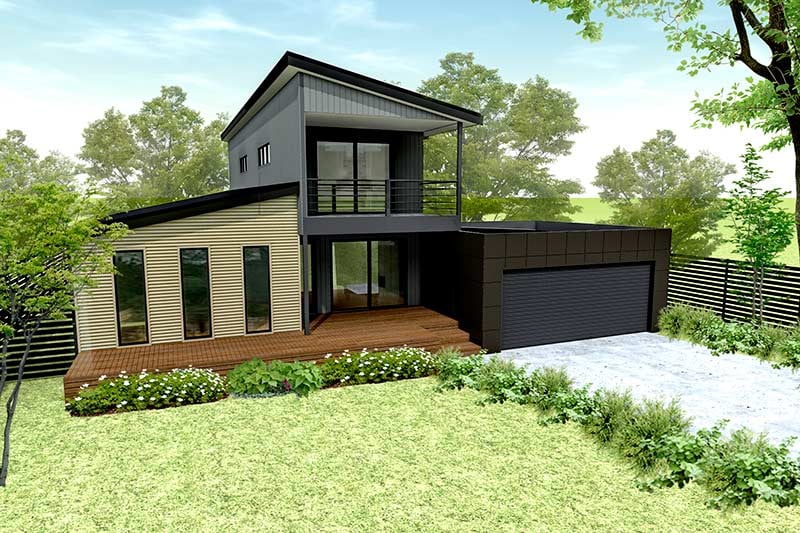
The Anglesea modular home is a contemporary two-storey design with plenty of street appeal. With three bedrooms and three bathrooms, this design is a great option for growing families or multigenerational living in suburban environments.
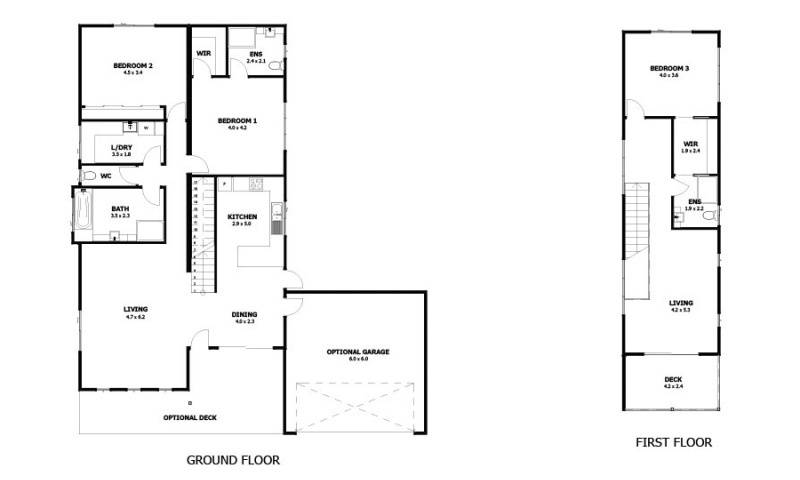
With the master bedroom situated on the first floor complete with an ensuite, walk-in robe, second living zone and elevated deck, parents can enjoy their own space and privacy. The spacious main living zone, bedroom 2, family bathroom, bedroom 3 (complete with ensuite and walk-in robe) and laundry are located on the ground floor, with the option of adding a deck and garage to further extend the space.
Dimensions: 15.8m x 8.95m, 194.3m²
Cost: Download our modular home pricing guide.
The 4-bedroom Aspendale
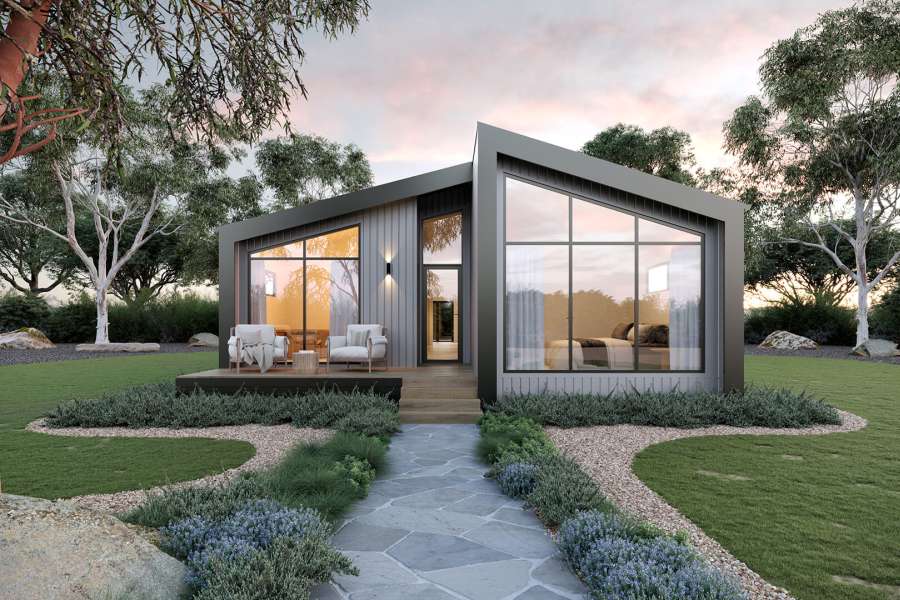
If you need space, style and a little luxury, the elegant Aspendale modular design could be the perfect fit. With four bedrooms, two bathrooms and an impressive living zone, there is a lot to like about this recent addition to our pre-designed range.
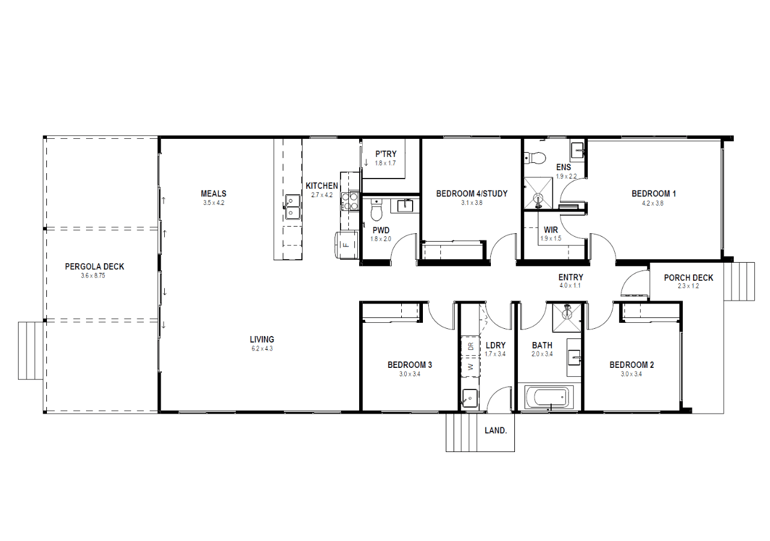
A standout feature of the layout is the spacious living zone. Located at the rear of the home for privacy, it opens out to the large optional deck and backyard, providing a space for families to eat, play and relax together. The floor plan is feature packed, and as one of our smaller four-bedroom homes, the Aspendale is highly adaptable and will suit a wide range of urban blocks.
Dimensions: 18.1m x 8.75m, 155.8 m²
Cost: Download our modular home pricing guide.
Modern, urban living at its best
For the best urban lifestyle, you need a home that has all the modern features that make life easy, plus some luxury touches that are a joy to come home to. From the compact Queenscliff, to the two-storey Anglesea and four-bedroom Aspendale, plus many other options in between, you’re sure to find a modular design that matches your block, budget and needs.
To find out more about our modular home designs or to discuss your project, get in touch with our team, post a comment below or submit an online project enquiry and we’ll get back to you soon!
