Whether you’re buying your first home, upgrading your existing one, rightsizing in retirement or building your dream holiday retreat, our three-bedroom range of modular homes has options to suit your design, lifestyle and budget needs.
From large homes that can comfortably grow with your family, to compact floor plans that pack a lot of features into a small space, it’s easy to see why our three-bedroom homes are our most popular size bracket.
To make it simple to find the ideal fit, in this article we’ve collected our best three-bedroom homes together, with all the key specifications and info, as well as images and floor plans. So grab your notepad and discover your favourites!
Anglesea
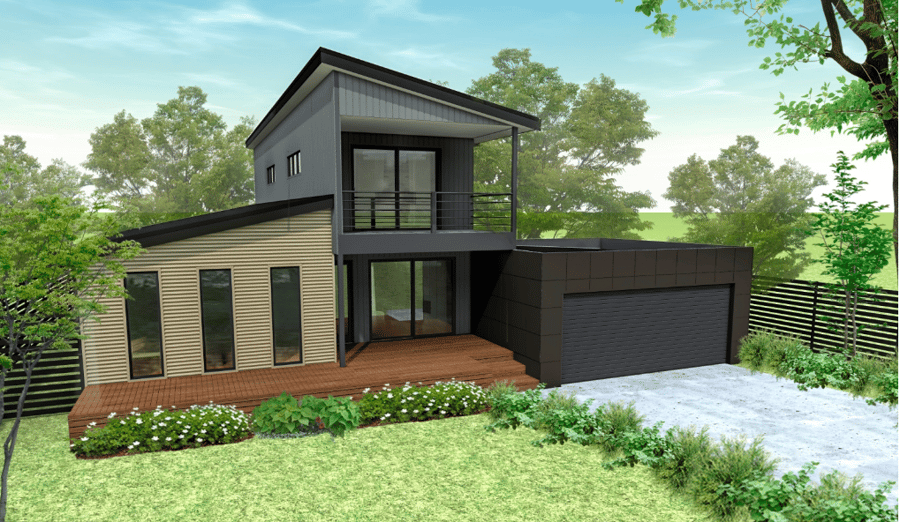
The stylish two-storey Anglesea design is a popular choice as a permanent residence or holiday home. The floor plan includes three bathrooms, which is handy for families with teenagers or for groups holidaying together. Upstairs you’ll find the parent’s retreat complete with ensuite, walk-in robe, living room and deck. Downstairs, the large bedrooms and living zone complete this stylish and spacious modern home.
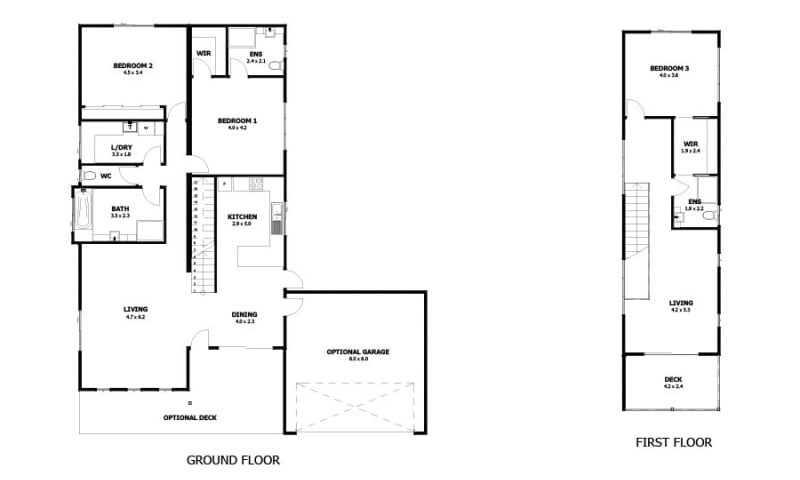
Dimensions and area: 15.8m x 8.95m/ 194m2
Standard facade and ceiling height: Split skillion/ 2400 level
Design highlights: Parents retreat, two-storey, three bathrooms.
Avoca 12 and 14
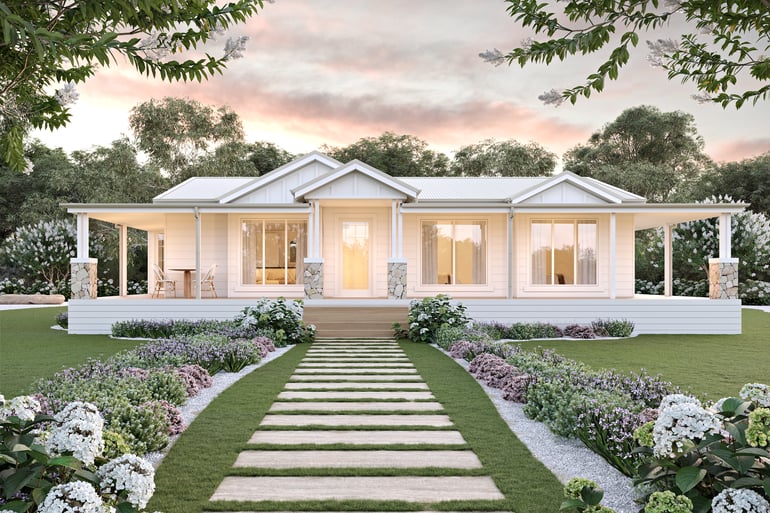
Looking for a traditional design that includes all the essential features you’d expect in a modern home? Our Avoca range could be the ideal fit. The spacious living zone of the Avoca 12 is a highlight, while the Avoca 14 is cleverly designed to include an ensuite, walk-in robe and second living space. The optional verandah and Hamptons facade upgrade add character and look right at home on acreage in a bush or rural setting.
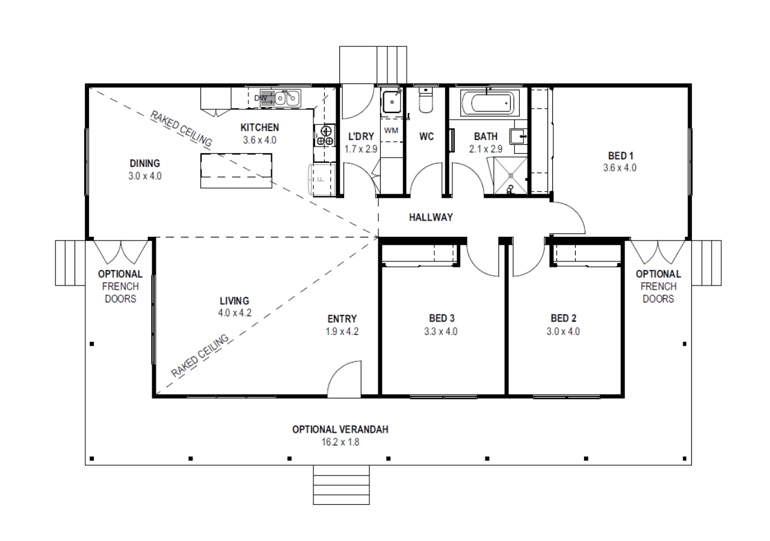
Avoca 12
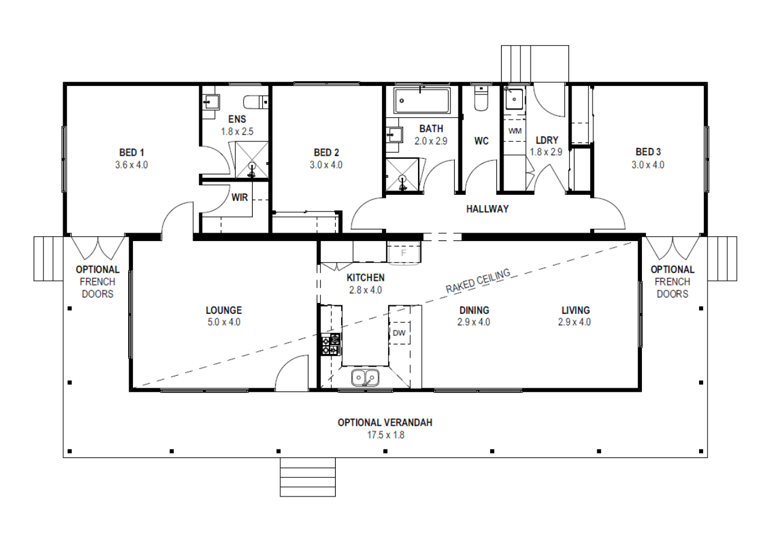
Avoca 14
Dimensions and area: Avoca 12 – 16.2m x 8.2m / 120.9m2 Avoca 14 – 17.5m x 8.2m/ 131.8m2
Standard facade and ceiling height: Gable/ 2400 raked
Design highlights: Optional verandah, compact design with the lot, two size options.
Brooklyn
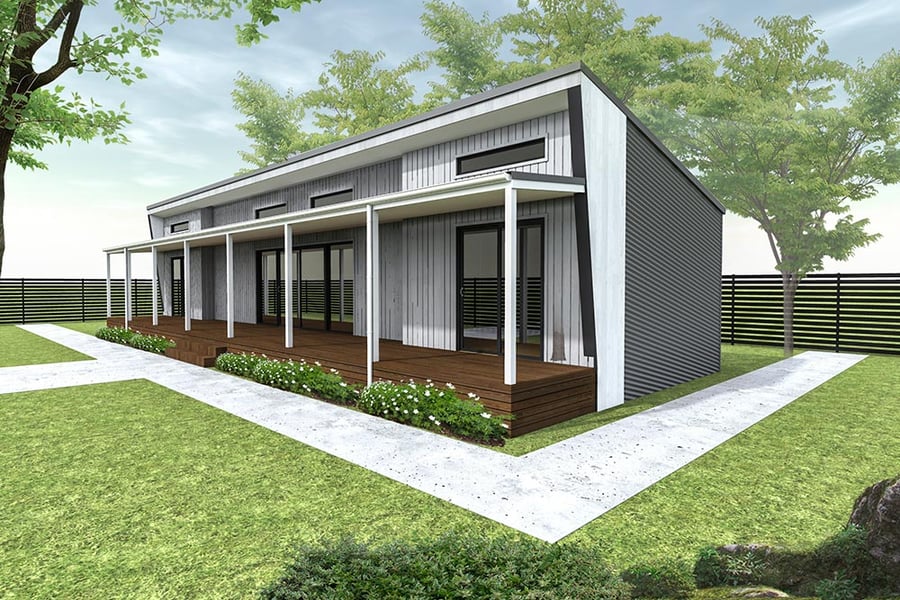
As one of our smallest and most affordable three-bedroom designs, the Brooklyn is a great choice for couples, small families and retirees. The large central living zone provides separation and privacy for the bedrooms, and the optional front verandah is the perfect place to relax and take in the views.
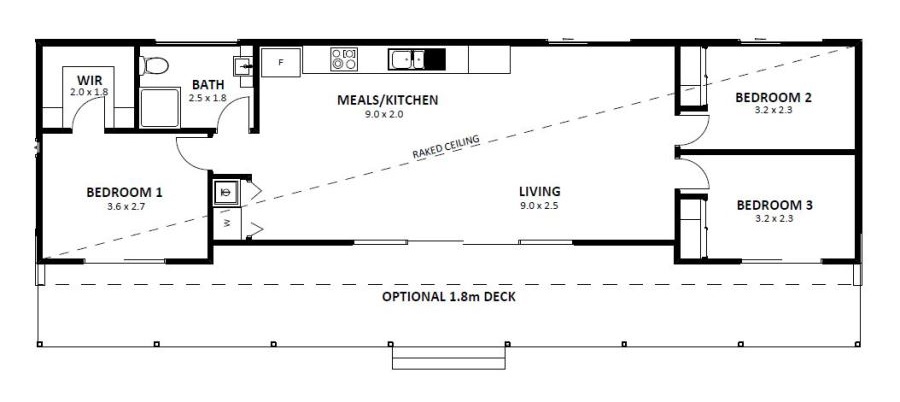 Dimensions and area: 17.8m x 4.8m/ 85.5m2
Dimensions and area: 17.8m x 4.8m/ 85.5m2
Standard facade and ceiling height: Single skillion/ raked
Design highlights: Affordable, luxurious master, verandah with a view.
Flinders 15
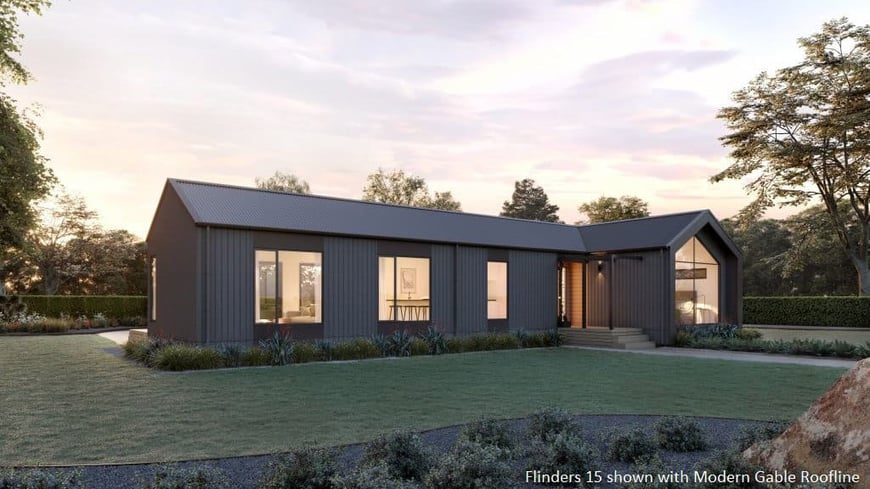
The stylish Flinders 15 makes a real statement as a modern family home. The large living area opens out to the vast optional back deck, which creates an entertainer’s paradise. The bedrooms are positioned for zoning and privacy, and you can choose your favourite facade to suit your style, with three distinct choices available with standard pricing.
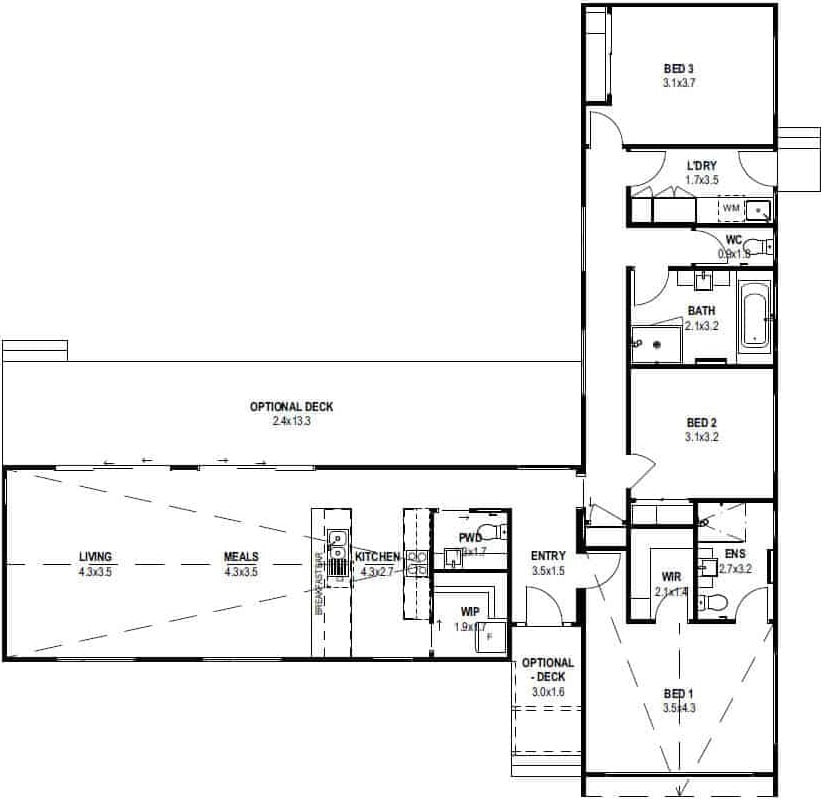
Dimensions and area: 17.8m x 17.8m/ 138.8m2
Standard facade and ceiling height: Cubehaus/ 2700, modern gable/ 2400, single skillion/ 2400 raked
Design highlights: Multiple facade options, large living zone, stunning modern style.
Hampton 14 & 16
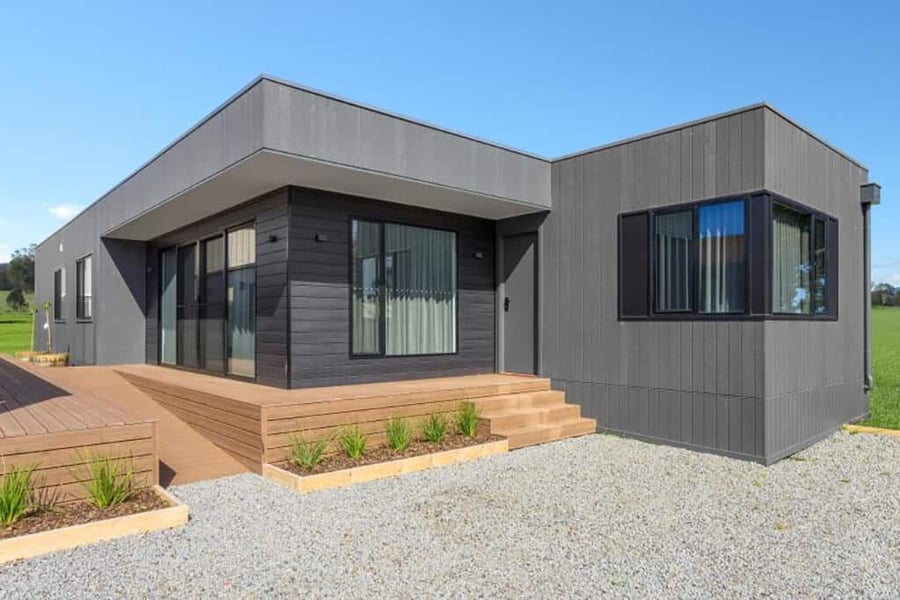
The Hampton range offers stylish modern living at its best and these are two of our most popular modular homes. The Hampton 14 features a spacious floor plan with a large square-shaped living zone, walk-in pantry and standalone laundry, making it an ideal family or holiday home. The Hampton 16 includes all of the above, plus an ensuite and walk-in robe to bedroom 1, which is located in a separate wing for privacy. You can see the Hampton 14 for yourself, at our Bayswater display centre.
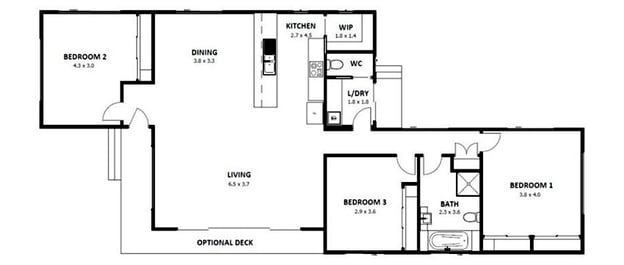
Hampton 14
Dimensions and area: 14 – 20.8m x 9.3m/ 131.6m2, 16 – 24.9m x 9.3m/ 150m2
Standard facade and ceiling height: Cubehaus/ 2700 level
Design highlights: Square living zone, modern style, picture windows.
Homestead 2
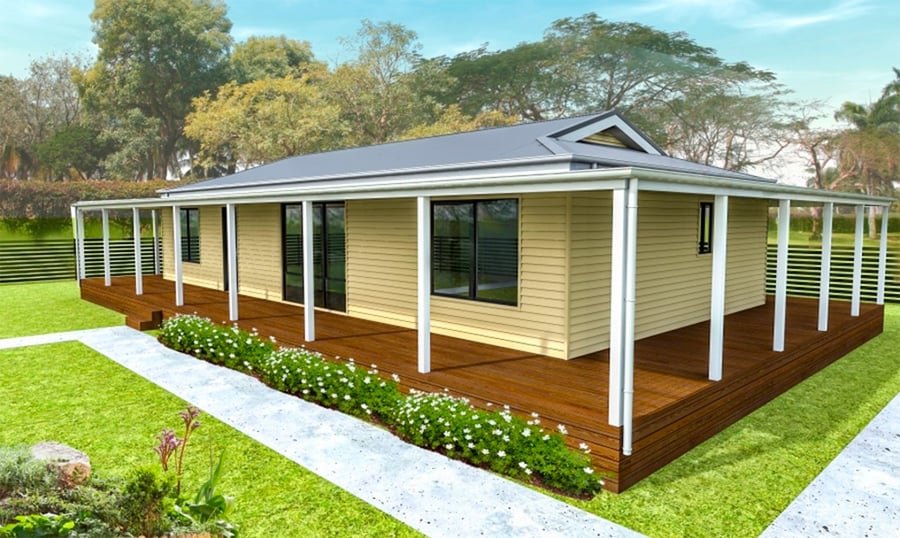
The Dutch gable facade and optional wrap-around verandah give the Homestead 2 a traditional feel and plenty of character. The central living zone features a raked ceiling and bedroom 1 includes a walk-in robe and ensuite. An ideal family home or holiday house in a bush or rural setting.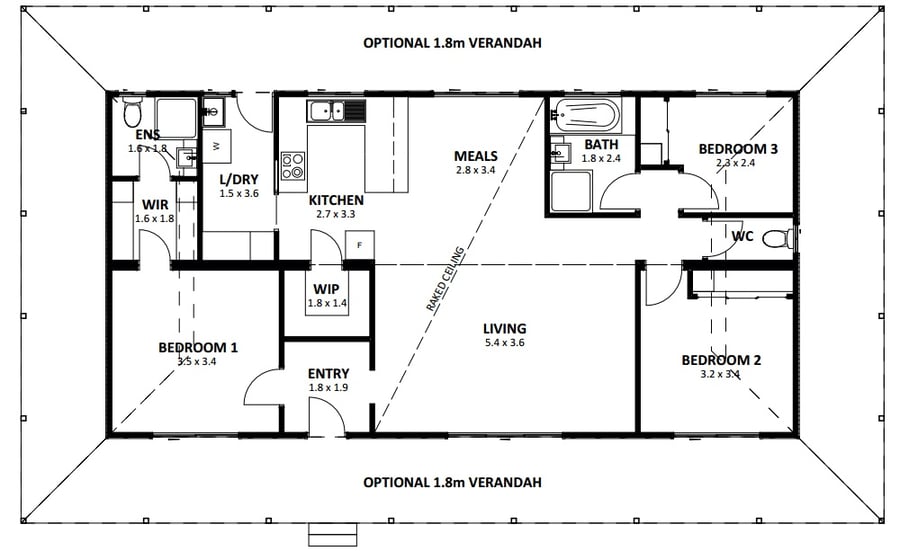
Dimensions and area: 14.4m x 7.2m/ 104m2
Standard facade and ceiling height: Dutch gable/ 2400 raked
Design highlights: Wrap-around verandah, ensuite, walk-in pantry.
Newhaven 19 & 21
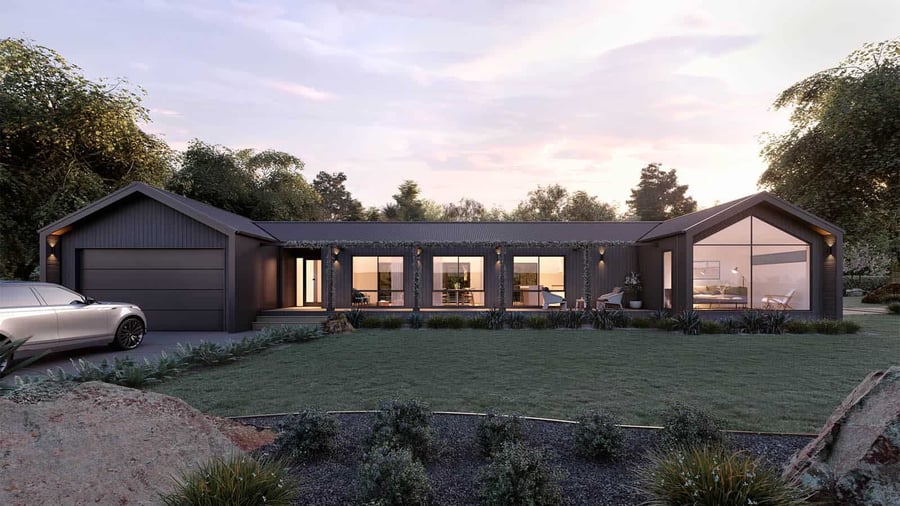
With plenty of space and ample luxury features, the Newhaven range has everything you could want in a large family home. The impressive floor plan boasts many flexible design options including standard pricing on the addition of a garage. Newhaven 19 includes three large bedrooms with the master located in a separate wing alongside a second small living space that can be used as a study or parent’s lounge. The Newhaven 21 is our largest three-bedroom home and includes all the above plus a third small living room, ideal as a playroom or teenager’s retreat. The picture windows look stunning with the modern gable facade and are also a real highlight.
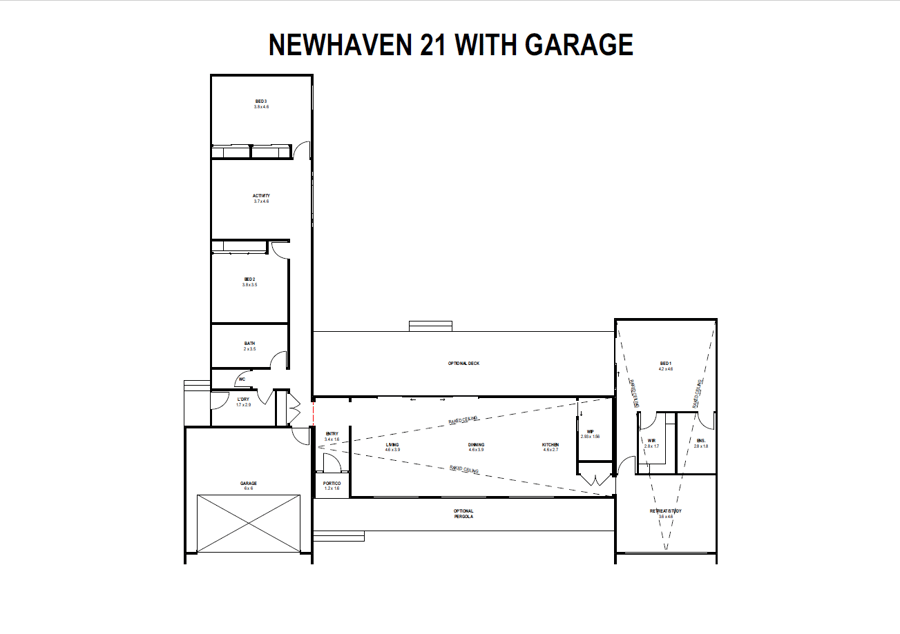
Newhaven 21 with garage
Dimensions and area: 19 – 19.05m x 24.84m/ 179.1m2 (with garage), 21 – 22.86m x 24.84m/ 197.4m2 (with garage)
Standard facade and ceiling height: Modern gable/ 2400 raked
Design highlights: Luxury family home, flexible living spaces, large picture windows.
Portsea 14
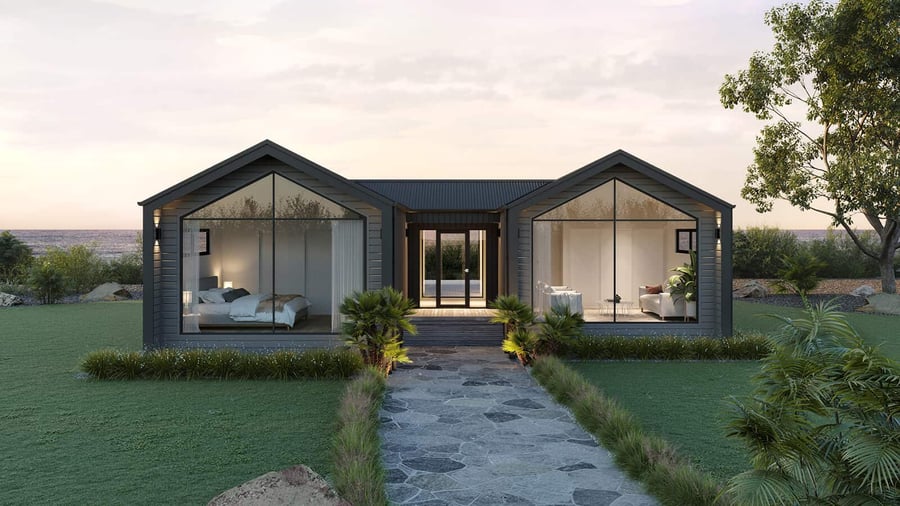
The stylish Portsea 14 is the ideal mix of luxury and comfort, with gorgeous picture windows (shown with popular gable facade) giving the home plenty of street appeal. The design offers the flexibility to convert bedroom 3 to a second living space and with three facade options available with standard pricing, you can match your home to your location and tastes.
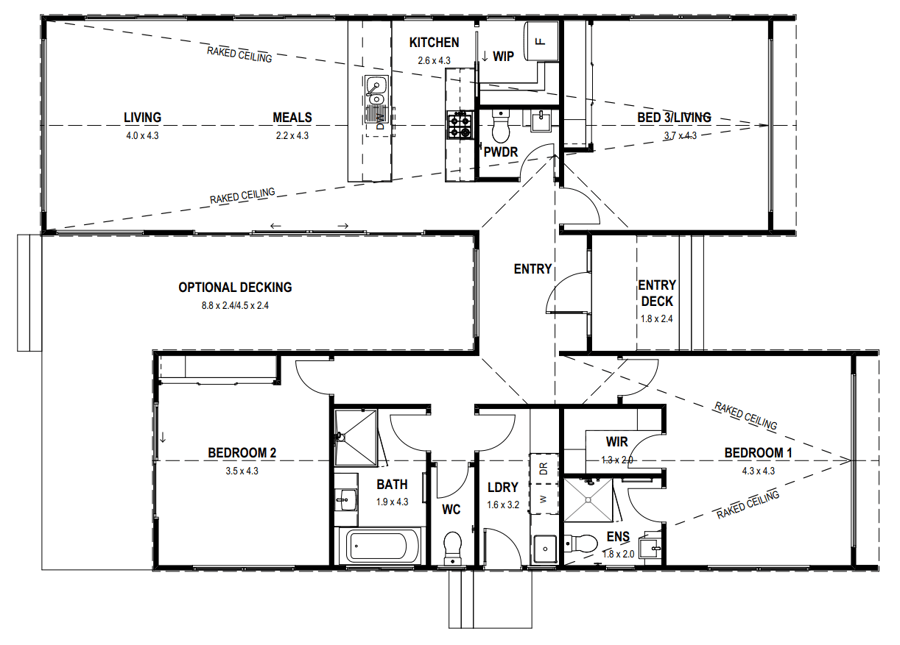
Dimensions and area: 11.4m x 16.7m/ 138.1m2
Standard facade and ceiling height: Cubehaus/ 2700, Modern gable/ 2400 raked, Skillion/ 2400 raked
Design highlights: Flexible floor plan, large picture windows, modern styling.
Shoreham 12, 14 & 16
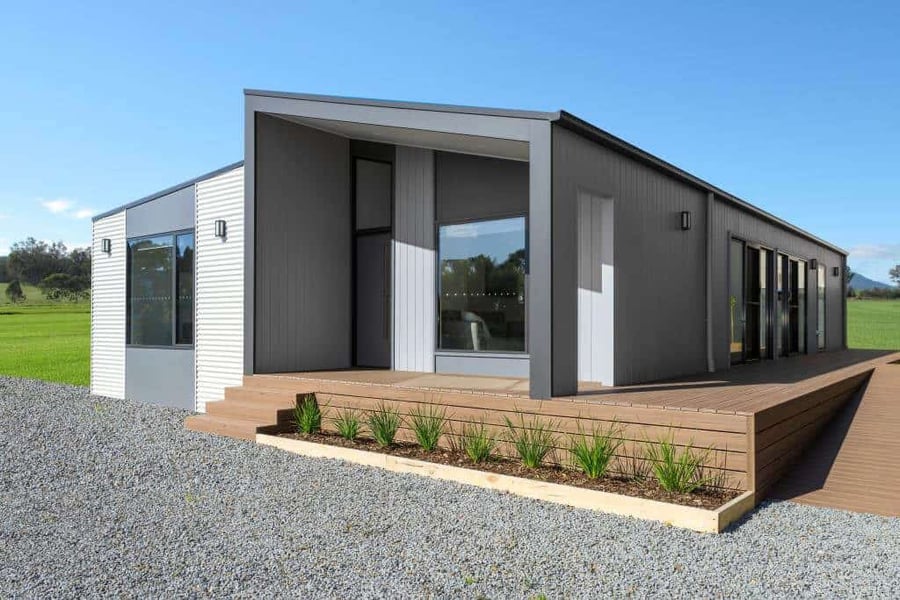
The Shoreham range is always popular, thanks to its flexibility, style and efficient use of space. The Shoreham 12 features a good-sized living zone and kitchen that includes a walk-in pantry. The Shoreham 14 adds an ensuite and walk-in robe to this, while the Shoreham 16 includes a separate second living space which is a highly sought-after feature for families. You can see both the Shoreham 14 and Shoreham 16 in our modular display centres.
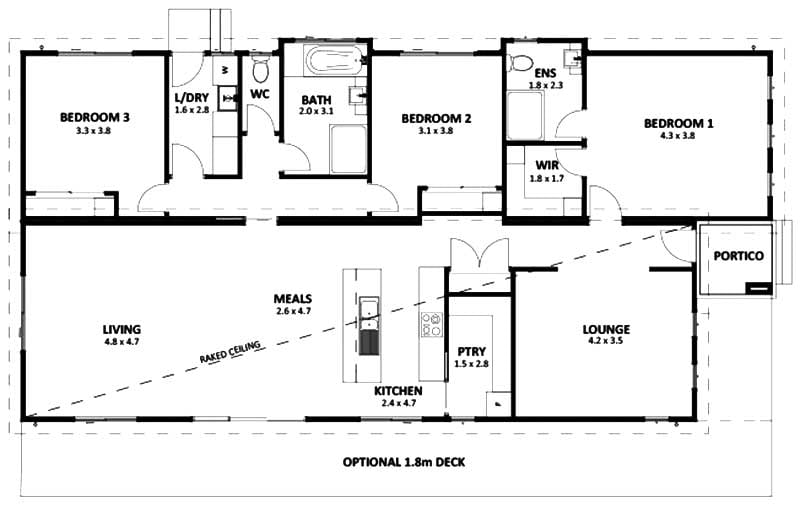
Shoreham 16
Dimensions and area: 12 – 14m x 8.75m/ 114m2, 14 – 16m x 8.75m/ 132.7m2, 16 – 17.8m x 9.05m/ 148.4m2
Standard facade and ceiling height: Cubehaus/ 2700, Split skillion/ 2400 raked
Design highlights: Flexible facade options, luxury features, spacious floor plan.
Sorrento
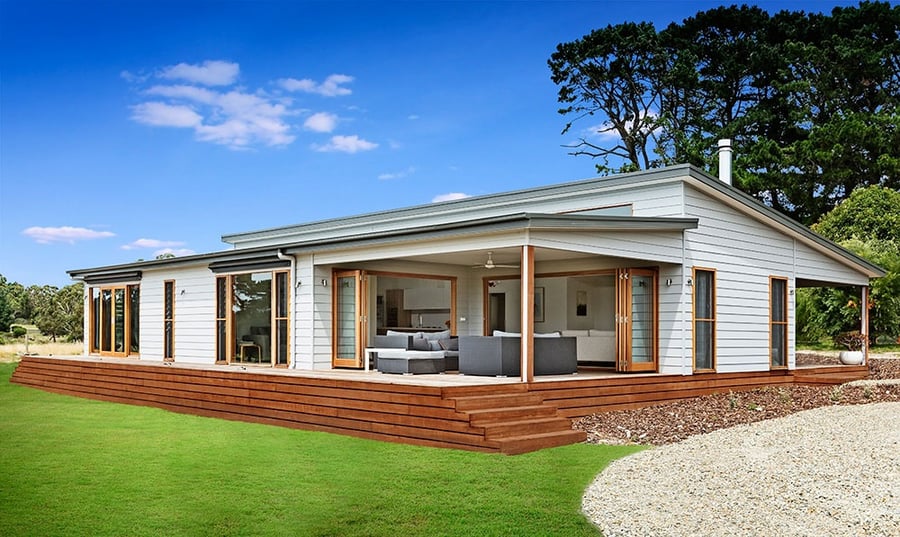
The Sorrento is the ideal home for a large family as there are flexible spaces that can be used for different purposes to suit your changing needs. The strong focus on modern living is clear, with a stunning built-in undercover alfresco that extends the living space (included in the base price), plus a home theatre room, separate lounge and large study, which can easily be converted to a fourth bedroom. You can see a great example of how this design can be customised in our Somerville project.
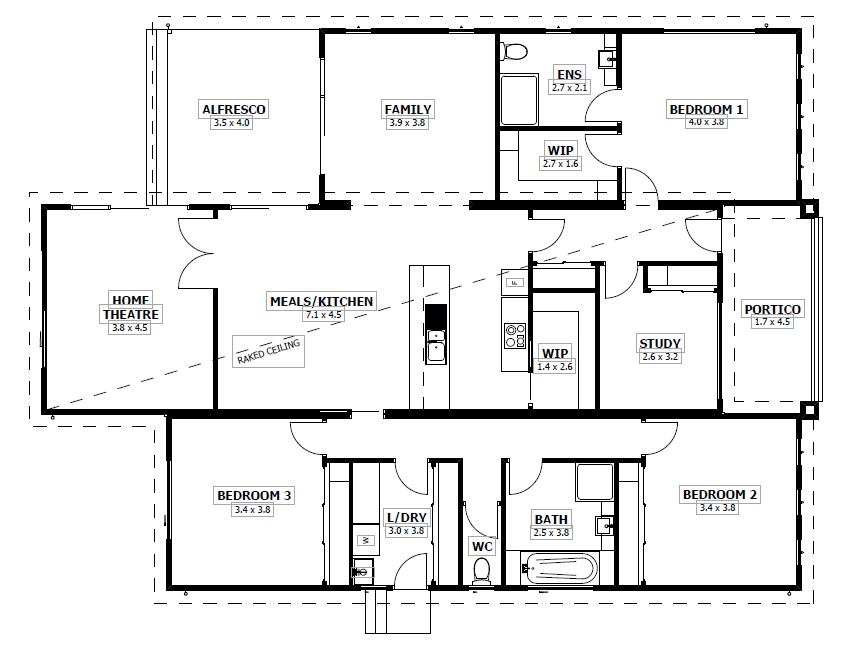
Dimensions and area: 17.3m x 12.8m/ 176m2
Standard facade and ceiling height: Split skillion/ 2400 raked
Design highlights: Lots of living space, stunning alfresco, flexible floor plan.
Tambo & Tambo 15
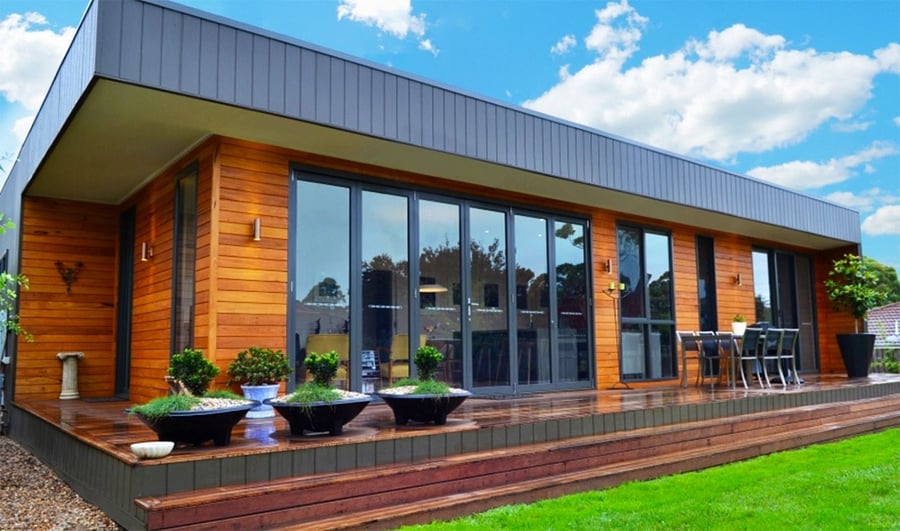
A low-maintenance, modern design, the Tambo is a stylish and popular home. The large living space with bi-fold doors leading to the optional deck is a highlight, while the walk-in pantry in the kitchen and ensuite to the master bedroom are valuable additions. The Tambo 15 includes all of the above plus a study which can easily convert to a fourth bedroom. You can see a customised version of the Tambo in our Bowral project (shown above).
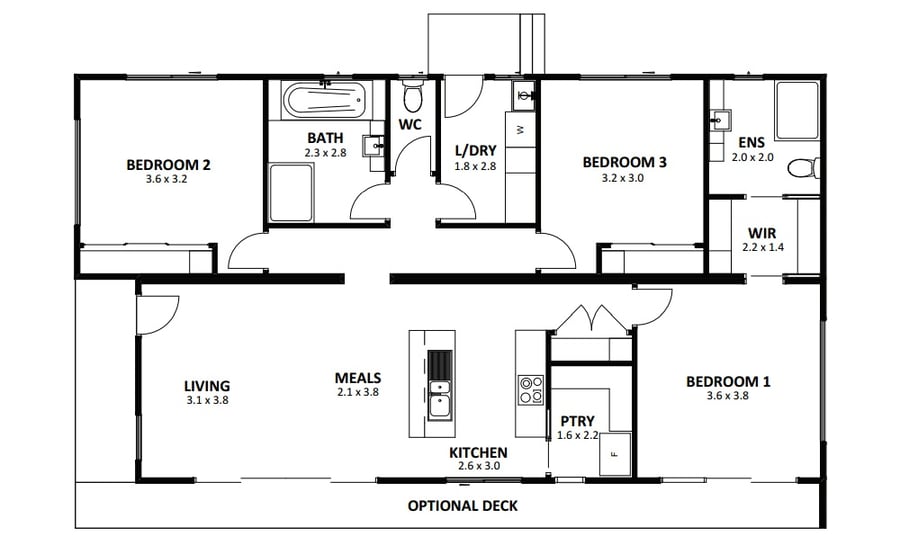
Tambo 15
Dimensions and area: Tambo – 14.7m x 8.9m/ 112.5m2, Tambo 15 –17.8m x 8.5m/ 146m2
Standard facade and ceiling height: Cubehaus/ 2700 level
Design highlights: High ceilings, bi-fold doors to decking, two design options.
A design for every style, need and budget
Whatever you’re looking for in a three-bedroom home, you’re sure to find a match in our modular range. From compact gems through to luxurious masterpieces, our flexible homes are designed to suit every need.
Over to you
Have a question about any of our three-bedroom designs? Or like to share your favourite? We’d love to hear from you! Simply post a comment below or get in touch with our team on 03 5145 7110 today!
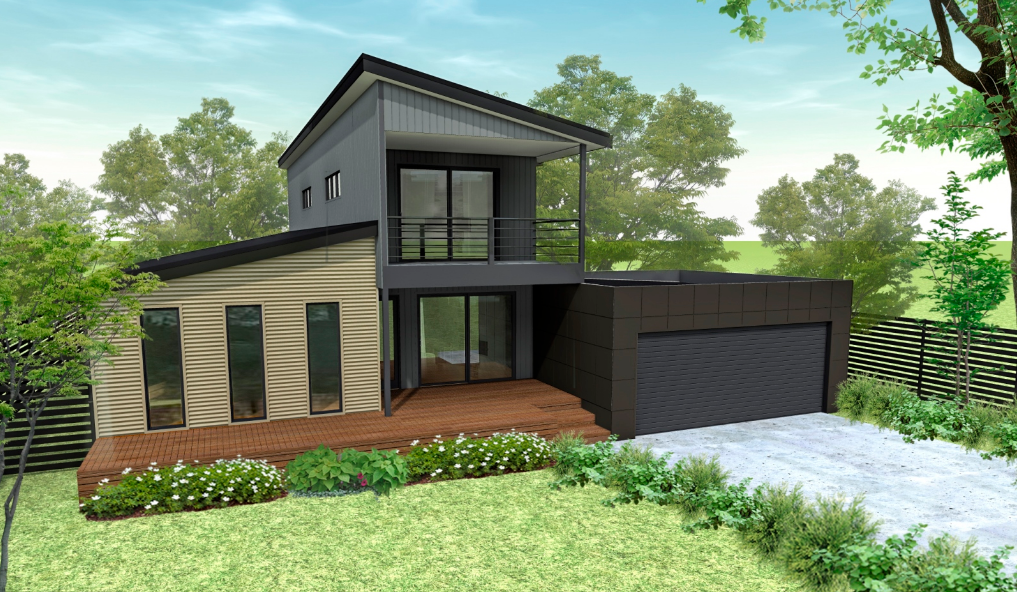





.png)
