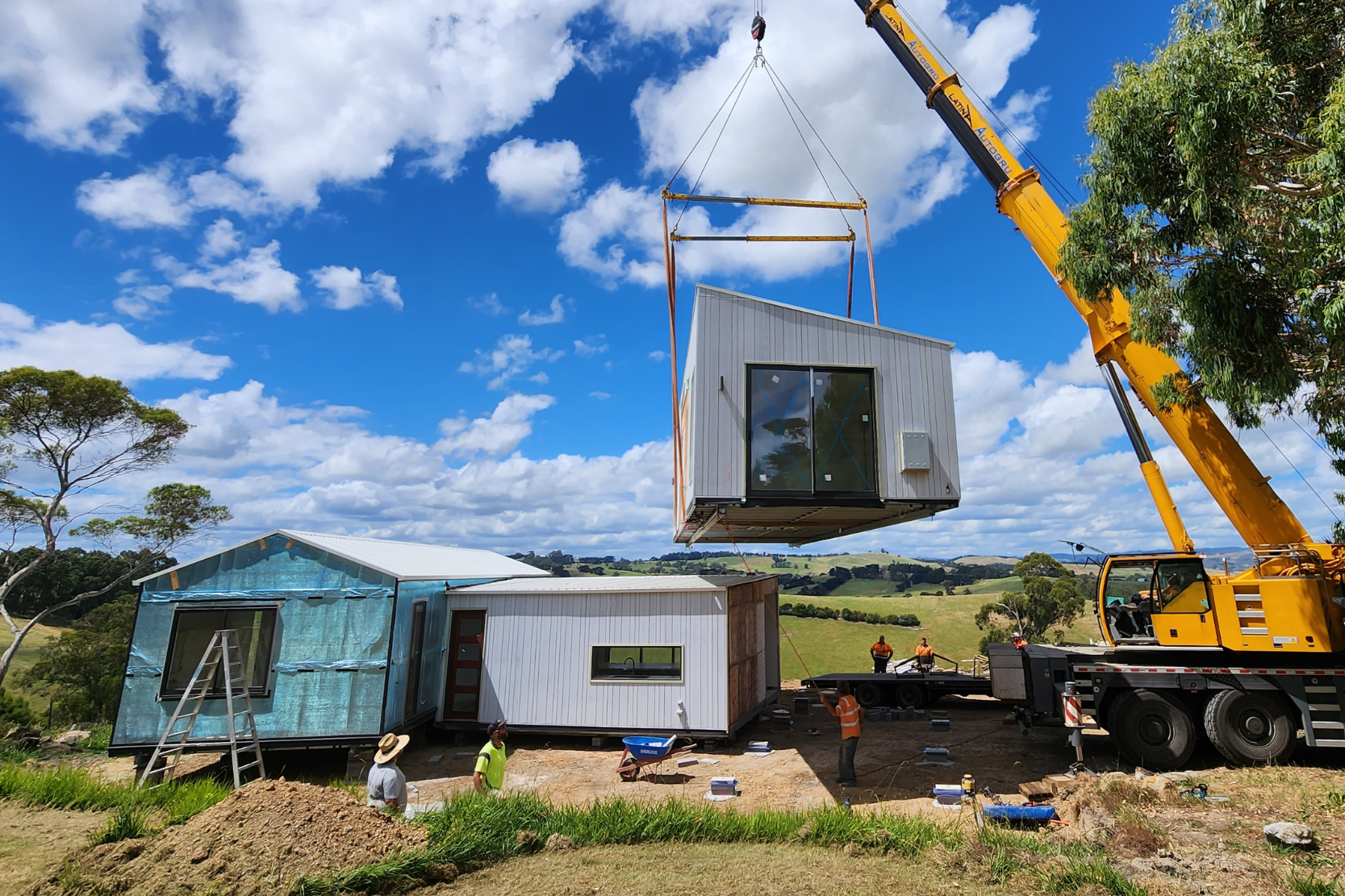Article
Focus On: The Shoreham Modular Home Range
Modular designs
May 25, 2019

Written by
Laurie Raikes
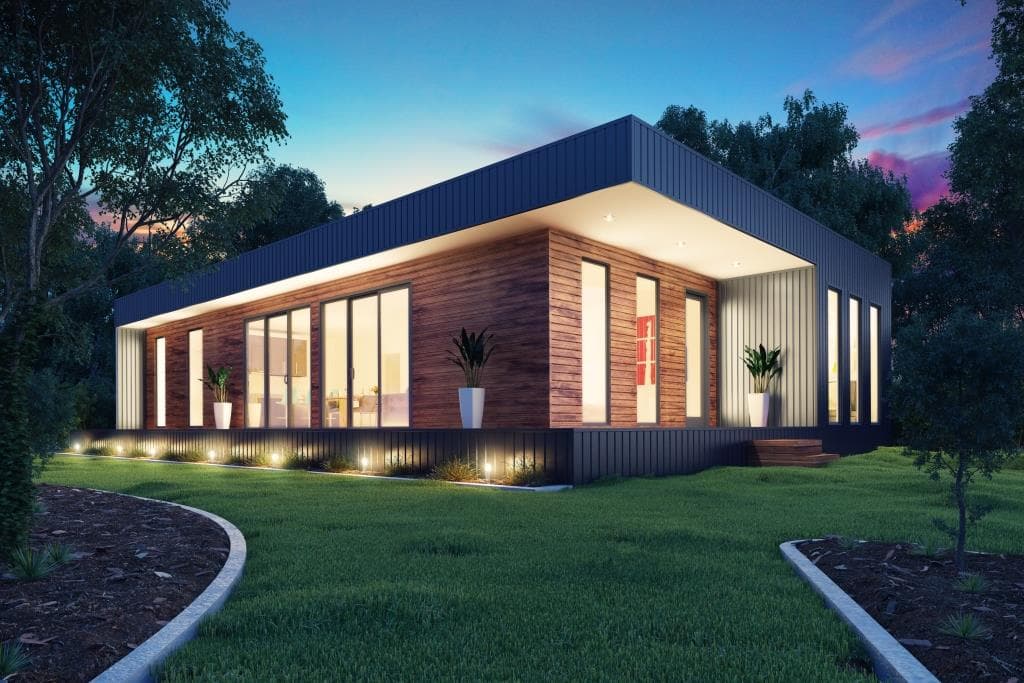 If you’re looking for a new home which has plenty of style, offers flexible design options and provides value for money, the Shoreham modular home range is sure to please. With five different floorplans available across the range, there is a size to suit every family and budget.
If you’re looking for a new home which has plenty of style, offers flexible design options and provides value for money, the Shoreham modular home range is sure to please. With five different floorplans available across the range, there is a size to suit every family and budget.
Each of the Shoreham designs comes with all the luxuries you’d expect in a modern home and can be easily adapted and customised to suit your specific requirements.
So, whether you’re downsizing, looking for a large family home, or something in between, read on to discover the highlights of the range and find the perfect Shoreham home for you.
Highlights Across the Shoreham Range
A great feature of the Shoreham design is that it lends itself well to a number of facade options. You can stick with the iconic split-skillion facade, which gives the home a contemporary feel, raked ceiling in the living zone and adds character and light.
Alternatively, you may opt for the modern look of the cubehaus facade which creates a wonderful sense of space thanks to the 9ft ceilings throughout.
The flexibility extends to the floorplan, as the simplicity of the design makes it a great starting point for those who wish to customise a home to suit their exact needs. This can be seen in our Rye project, where the addition of a large alfresco and pool elevate the home to something truly spectacular.
The 2-Bedroom Shoreham 9
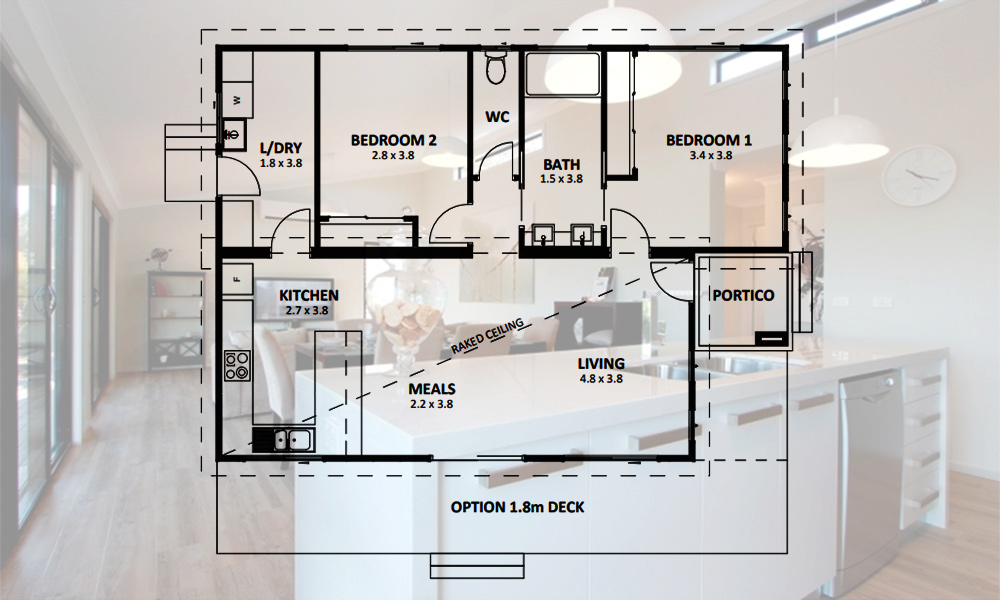 The Shoreham 9 is ideal as a compact holiday home or permanent residence for singles, downsizers or couples entering the market. The entrance of the home features a welcoming portico, leading through to the open plan living zone with access to the optional deck.
The Shoreham 9 is ideal as a compact holiday home or permanent residence for singles, downsizers or couples entering the market. The entrance of the home features a welcoming portico, leading through to the open plan living zone with access to the optional deck.
Both bedrooms include built-in robes and the bathroom and separate toilet are conveniently situated in between. The design also includes a standalone laundry that has access to the rear yard. With dimensions of 11 x 8m and a total area of 80.8m2, the floor plan maximises space to provide value for money.
The 3-Bedroom Shoreham 12
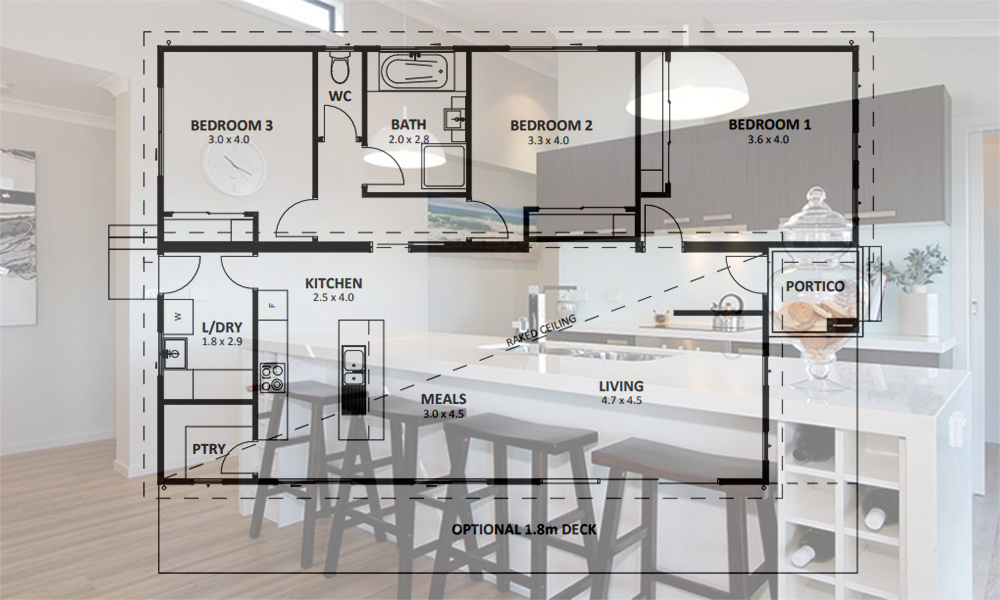 With all the features of the Shoreham 9, plus the addition of a third bedroom, the Shoreham 12 design is a good option for small families. All three bedrooms include built-in robes, and bedroom 1 is slightly larger than it is in the Shoreham 9 design.
With all the features of the Shoreham 9, plus the addition of a third bedroom, the Shoreham 12 design is a good option for small families. All three bedrooms include built-in robes, and bedroom 1 is slightly larger than it is in the Shoreham 9 design.
The kitchen includes an island bench plus a walk-in pantry which provides plenty of storage space. The dimensions are 14 x 8.75m and the area is 114m2, and you’ll find the Shoreham 12 packs plenty in to this compact space.
The 3-Bedroom, 2-Bathroom Shoreham 14
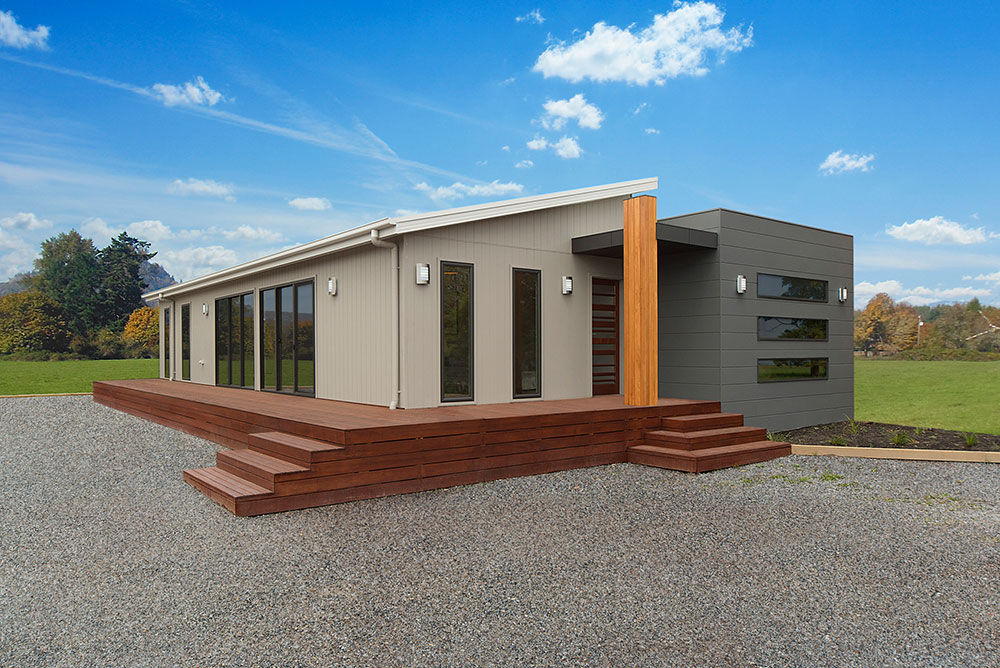 A favourite of our clients, the Shoreham 14 is an ideal mid-size home. In addition to the features of the smaller Shoreham homes, the design includes an ensuite and walk-in robe to bedroom 1, which adds value, convenience and a little luxury.
A favourite of our clients, the Shoreham 14 is an ideal mid-size home. In addition to the features of the smaller Shoreham homes, the design includes an ensuite and walk-in robe to bedroom 1, which adds value, convenience and a little luxury.
Our Shoreham 14 display home in Melbourne has been completed with stylish fixtures and fittings chosen from our range of standard inclusions.
The display home also includes some carefully selected upgrades that add a touch of class, including pendant and LED lighting and the merbau exterior deck. The dimensions are 16 x 8.75m and the area is 132.7m2, providing plenty of space for a small family or holiday group.
The 3-Bedroom, 2-Bathroom Shoreham 16
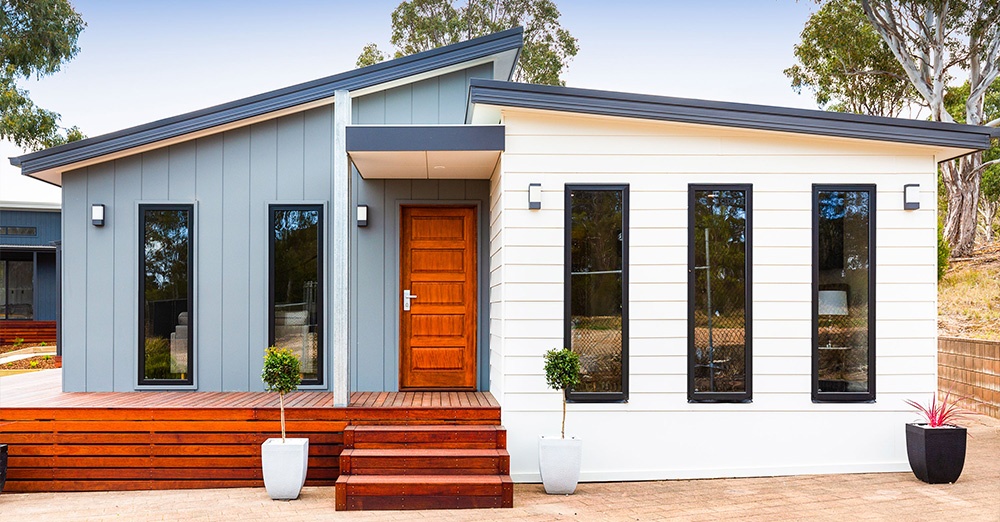 The Shoreham 16 is a popular choice for those looking for an affordable but spacious home with plenty of room to grow. The design includes all the features found in the 9, 12 and 14 Shoreham homes, plus a large separate lounge situated at the front of the house.
The Shoreham 16 is a popular choice for those looking for an affordable but spacious home with plenty of room to grow. The design includes all the features found in the 9, 12 and 14 Shoreham homes, plus a large separate lounge situated at the front of the house.
This provides the highly sought after second living space, which can make a huge difference to the lifestyle of families, especially those with older children.
The Shoreham 16 can be seen at our Stratford display centre, beautifully finished with fixtures and fittings from our standard range of inclusions, plus a few smart upgrades. The dimensions are 17.8 x 9.05m, and the area is 148.4m2, which provides plenty of room for the family to relax in their own space.
The 4-Bedroom Shoreham 19
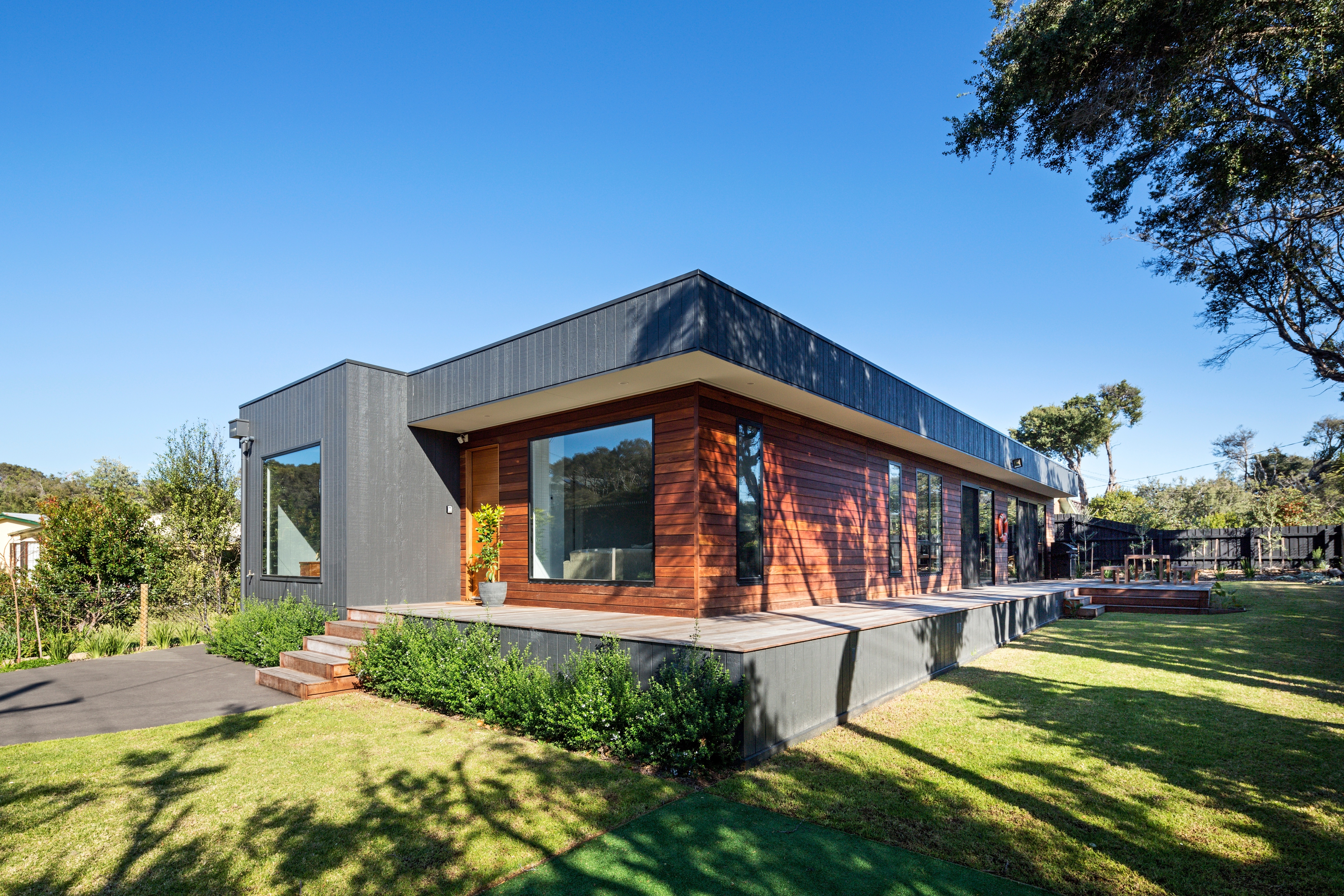 If you’re looking for a stunning larger home, the Shoreham 19 is one for your list. With four bedrooms (including a generously-sized master bedroom), it’s a good choice for big families or those looking to build a large holiday rental.
If you’re looking for a stunning larger home, the Shoreham 19 is one for your list. With four bedrooms (including a generously-sized master bedroom), it’s a good choice for big families or those looking to build a large holiday rental.
Another point of difference is that the separate lounge, is located at the rear of the home and is a whopping 6 x 4m. Some good examples of the flexibility of the design can be seen in two of our recently completed projects.
In the four-bedroom Rye project, our clients flipped the design to suit their block and increased the size of the living zone by making the second lounge slightly smaller. They also include some standout upgrades such as a large alfresco deck, waterfall island bench, feature pendant lighting and an in-built fireplace which add to the appeal and have helped it become a successful Airbnb rental.
Another example of a stunning finished home, also located in Rye, is the five-bedroom version of the Shoreham 19 home mentioned earlier. Our clients customised the floor plan adding an extra bedroom, a second ensuite and walk-in robe, plus a large alfresco and in-ground pool.
They also extended the size of the separate lounge and added bi-fold doors leading out to the deck and pool, creating the perfect place to relax or entertain outdoors.
Stylish and Flexible to Suit All Tastes and Budgets
With five designs to choose from, and endless customisation possibilities, the Shoreham range ticks every box. The range of facade options allows you to build a home that perfectly suits your location, personal style and budget. No matter what size of home you are looking for, the Shoreham range has a floor plan to suit.
Over to You
Do you have a question about our Shoreham range? We’d love to hear from you! Simply contact us on 03 5145 7110 or post a comment below.
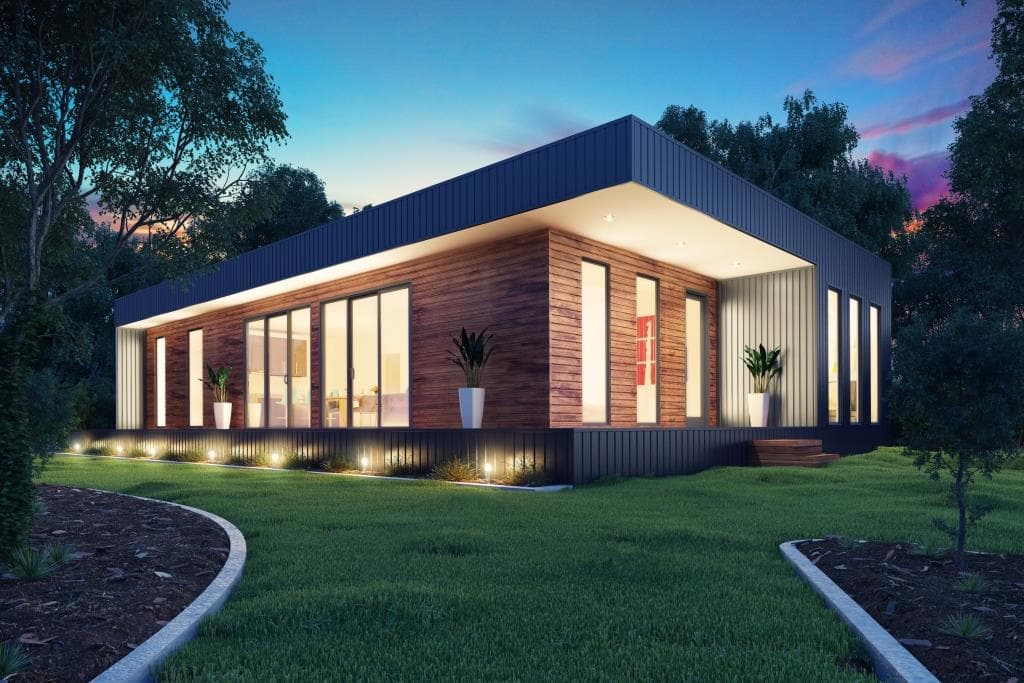



-1.png)
