Article
7 of the Best Two-Bedroom Modular Home Designs
Modular designs
May 29, 2021

Written by
Laurie Raikes
Whether you’re a couple looking to enter the market, retirees looking to downsize, or live on your own and want to buy a small home that’s big on features, our two-bedroom range of modular designs have some fantastic options. Ideal for both permanent residences and holiday homes, our two-bedroom designs are also a great choice for independent living units, granny flats or guest houses.
Designed with a focus on comfort, style and liveability, each floor plan includes smart features to maximise space and plenty of options to customise to suit your tastes and needs. The smaller size allows for both greater affordability and increased energy efficiency, and with no compromise on quality or features ‘rightsizing’ can really be a better and more sustainable option.
In this article we’re putting the spotlight on the best of our two-bedroom range, which includes some recently added designs as well as some long-time favourites. So grab a cuppa and notepad, compare the range, and create a shortlist of your favourites!
Beaumaris
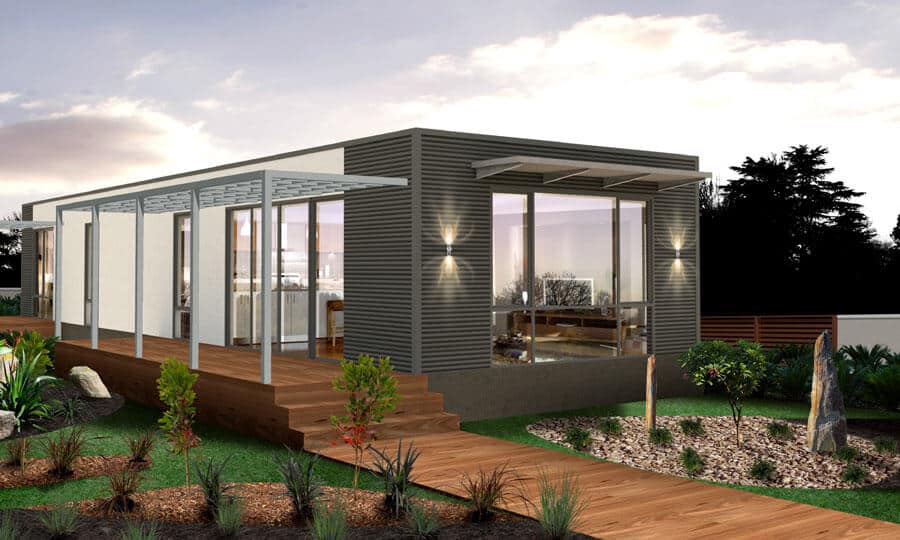
If you’re looking for a modern, compact home that suits a narrow block, the Beaumaris is a great choice. The stylish cubehaus facade allows for high ceilings throughout which adds a sense of space and luxury that makes a big difference in a home of this size. The optional front deck creates a welcoming entrance, while the optional private deck off the master bedroom is a luxury add-on that provides the ideal place to enjoy a peaceful moment. With an apartment-style layout and light-filled living space, it’s the perfect choice for a permanent home or holiday retreat.
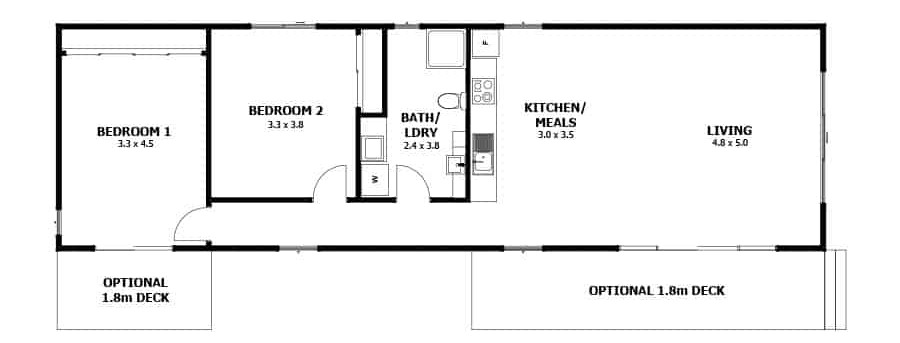
Dimensions and area: 17.4m x 5.1m/ 88.8m2
Standard facade and ceiling height: Cubehaus/ 2700 level
Design highlights: High ceilings, narrow frontage, two decking options.
Flinders 12
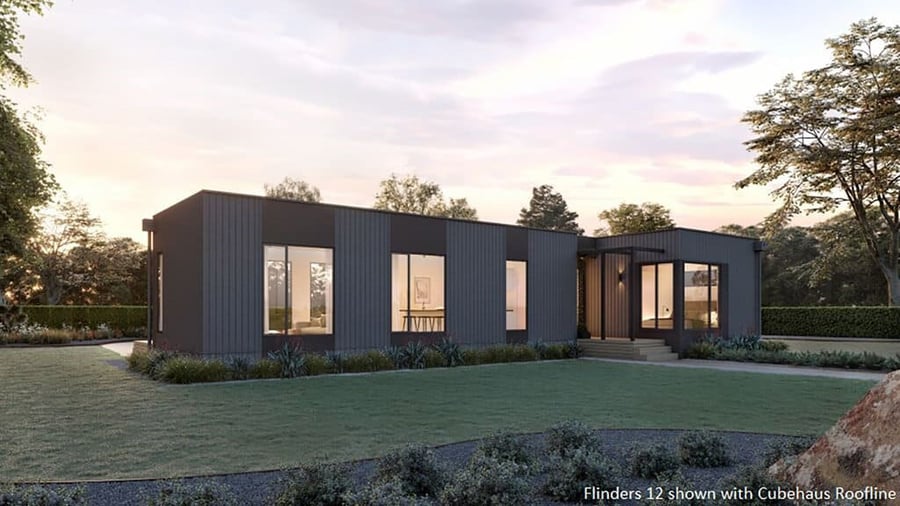
The Flinders 12 has been designed with a strong focus on flexibility, comfort and enhancing our modern lifestyle, and is the ideal choice for those looking for a smaller home that’s packed with features. The large living zone opens out to a spacious optional deck, the kitchen includes a walk-in pantry, and the bedrooms are positioned for privacy on either side of the bathroom and standalone laundry. You can also choose from three facade options that are available as standard to match your preferred style and location.
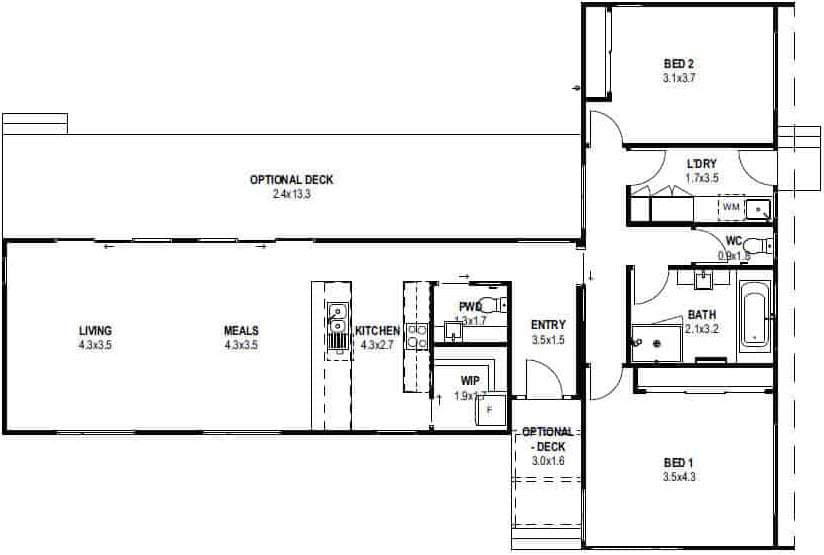
Dimensions and area: 12.6m x 18.8 m/ 115.4m2
Standard facade and ceiling height: Cubehaus/ 2700 level, Modern gable/ 2400 raked, Single skillion/ 2400 raked
Design highlights: Three facade options, large optional decking, walk-in pantry.
Hampton 12
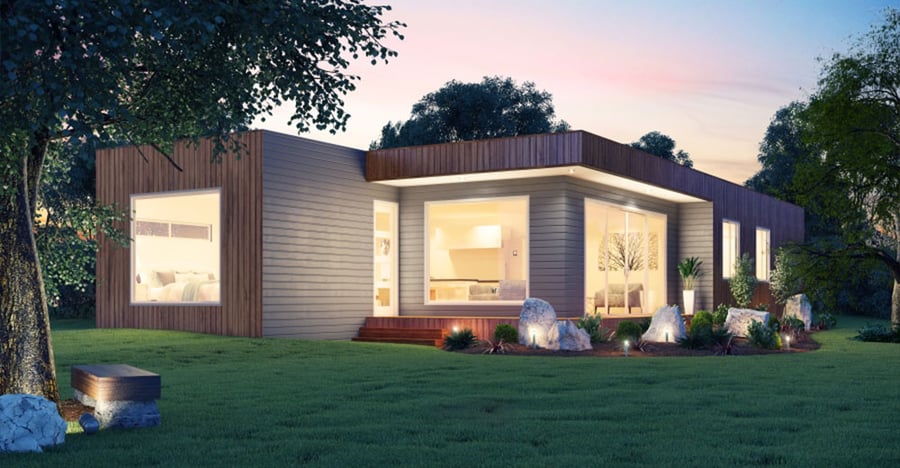
A highlight of the Hampton 12 is the spacious living zone, which features 2700 ceilings and access to an optional wraparound deck. The room is also square in shape, which creates a relaxed, comfortable vibe which is not found in the narrow ‘passageway’ style of many compact modern designs. Other design highlights include a walk-in pantry, standalone laundry and good-sized bedrooms positioned at opposite ends of the home for privacy. The smaller cousin of our popular Hampton 14 design, this is a great choice for anyone looking for a compact home that has everything you need for a modern lifestyle and more.
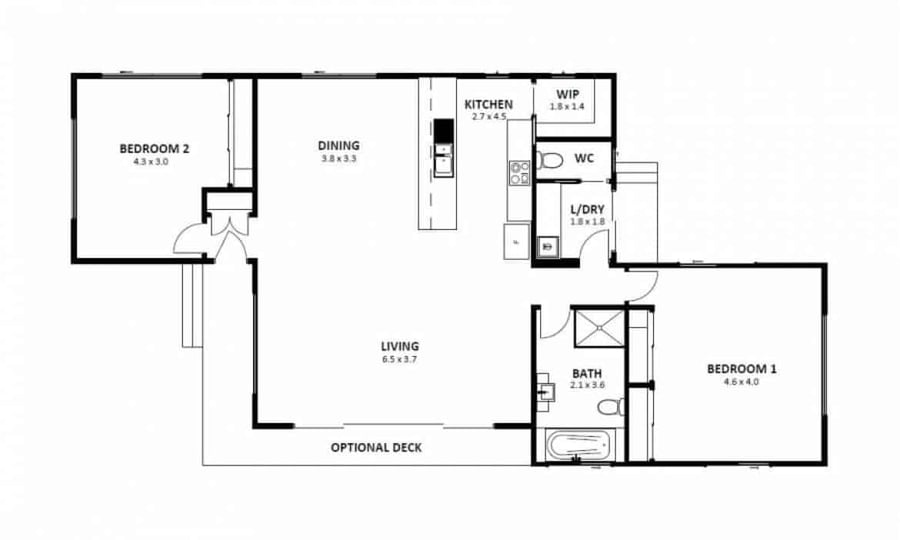
Dimensions and area: 17.9m x 9.3m/ 117.3m2
Standard facade and ceiling height: Cubehaus/ 2700 level
Design highlights: Spacious living zone, 2700 ceilings, bedrooms positioned for privacy.
Portsea 12
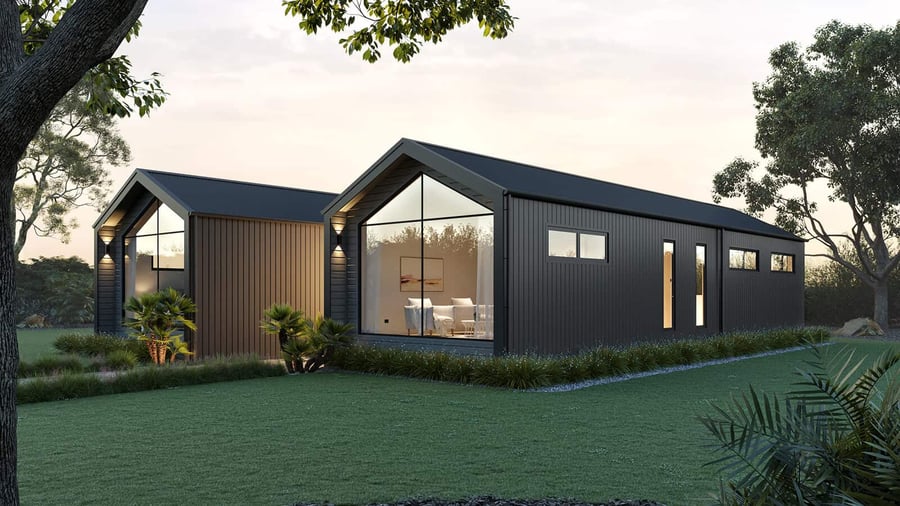
An elegant design with all the luxury features you’d expect in a modern home, the Portsea 12 is the ideal choice for those looking for a smaller home without compromise. Our largest two-bedroom home comes with a choice of three facade options to suit your style and includes a large living zone, kitchen with walk-in pantry, master bedroom with walk-in robe and stunning feature windows (when built with gable facade as shown in image).
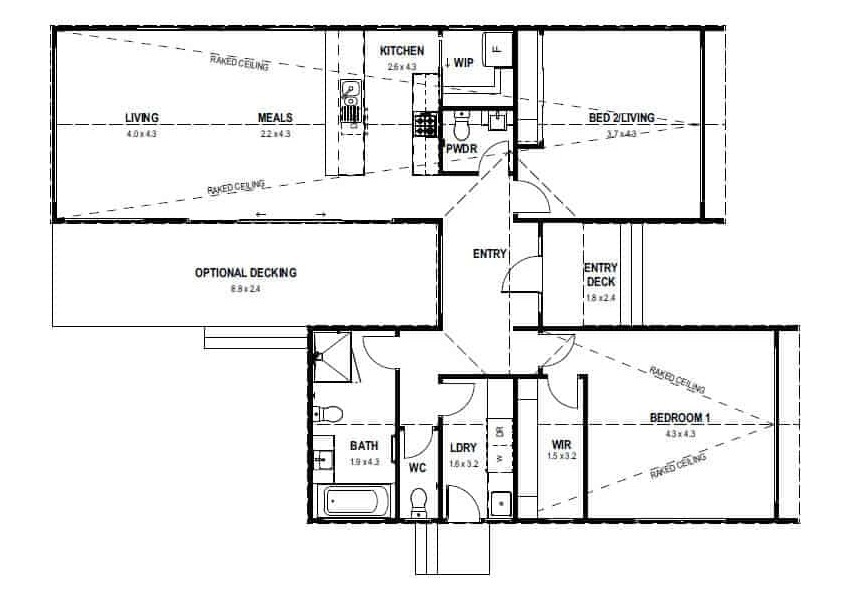
Dimensions and area: 11.4m x 15m/ 121.9m2
Standard facade and ceiling height: Cubehaus/ 2700 level, Modern gable/ 2400 raked, Single skillion/ 2400 raked
Design highlights: Modern design, three facade options, walk-in robe to master.
Redcliffe
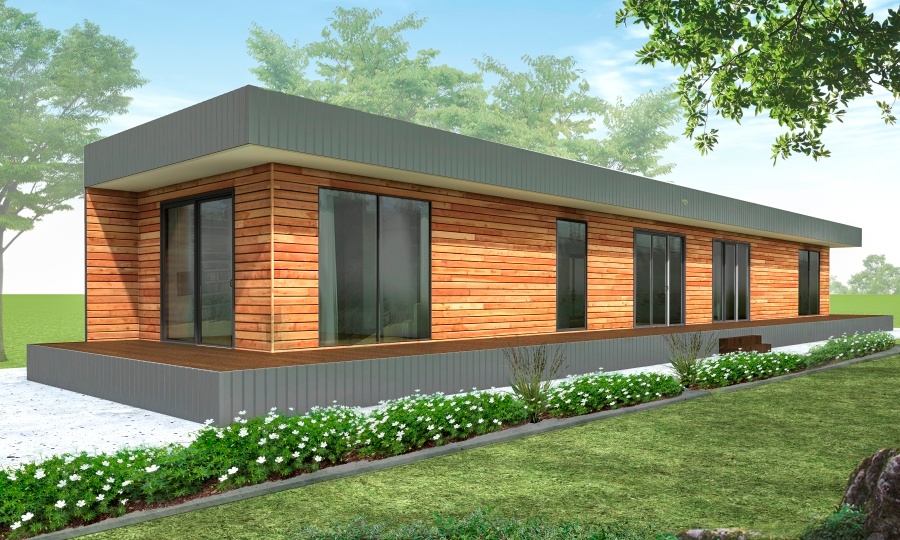 With its generous size, large central living zone and two bathrooms, the Redcliffe is ideal as a holiday home to be shared by two couples or as a small family residence with added convenience. The long design makes it ideal for narrow blocks, and allows for plenty of space between the generously-sized bedrooms which are ideally situated on either side of the living room for privacy. The optional rear deck has sliding door access from the living zone and both bedrooms and wraps around the length of the house, making it the perfect place to relax with family or friends or take in the views..
With its generous size, large central living zone and two bathrooms, the Redcliffe is ideal as a holiday home to be shared by two couples or as a small family residence with added convenience. The long design makes it ideal for narrow blocks, and allows for plenty of space between the generously-sized bedrooms which are ideally situated on either side of the living room for privacy. The optional rear deck has sliding door access from the living zone and both bedrooms and wraps around the length of the house, making it the perfect place to relax with family or friends or take in the views.. 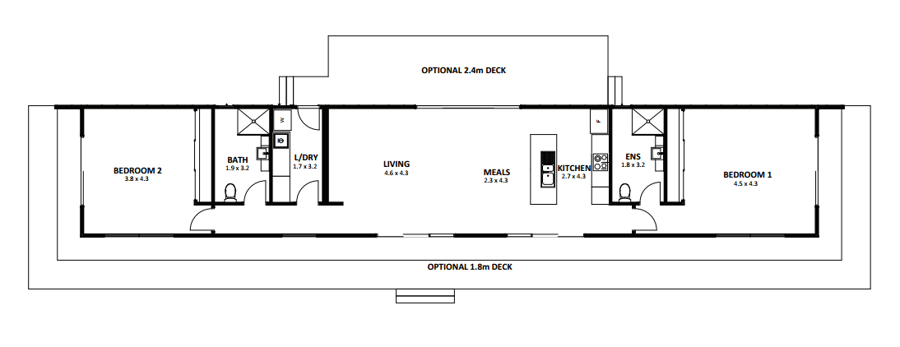
Dimensions and area: 27.1m x 4.5m/ 113.8m2
Standard facade and ceiling height: Cubehaus/ 2700 level
Design highlights: Two bathrooms, spacious optional front and rear deck, 2700 ceilings.
Shoreham 9
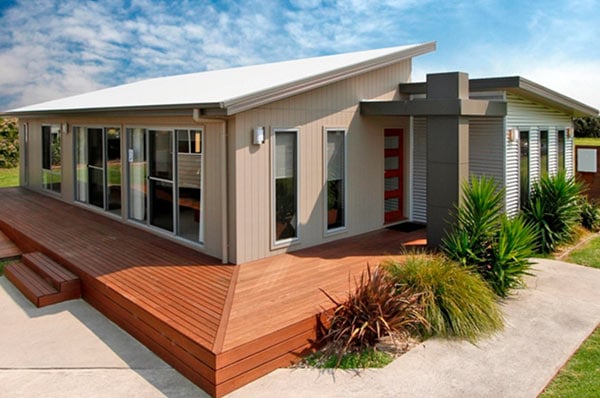
Featuring the iconic split-skillion facade, stylish portico and optional wraparound deck, the Shoreham 9 has a contemporary look and feel that is well suited to coastal, urban and rural locations. The compact design is ideal for singles, couples and downsizers looking for a low-maintenance lifestyle and features a raked ceiling, built-in robes and standalone laundry with access to the backyard. The light-filled master bedroom is located at the front of the home and includes direct access to the bathroom for added convenience.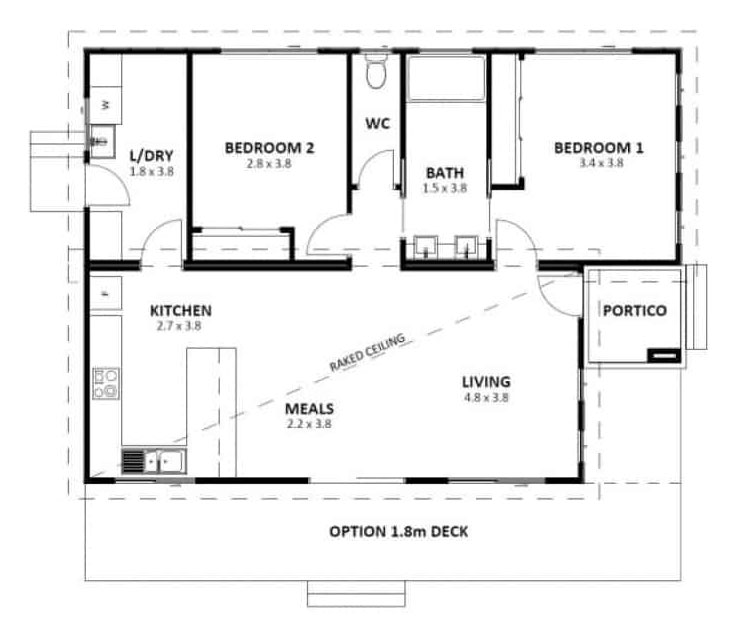
Dimensions and area: 11.0m x 8.0m/ 80.8m2
Standard facade and ceiling height: Split-skillion/ 2400 raked
Design highlights: Iconic facade, large optional front deck, compact design.
Suburban
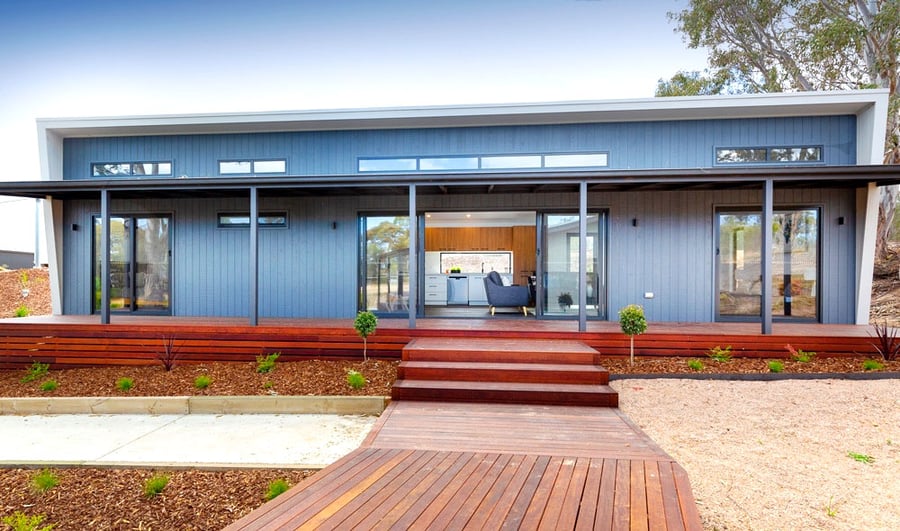
When it comes to a compact, low-maintenance modern home, the Suburban ticks every box. As our smallest two-bedroom design, it’s ideal for the single first-home buyer, downsizer, or couple who aren’t planning a family in the immediate future. The floor plan includes some clever space saving features and the light-filled living zone opens to the optional front deck, extending the space and creating a welcoming entrance. One of our most popular and best value homes, you can view the design possibilities in our gorgeous Marysville project, or see it for yourself at our Stratford display centre.
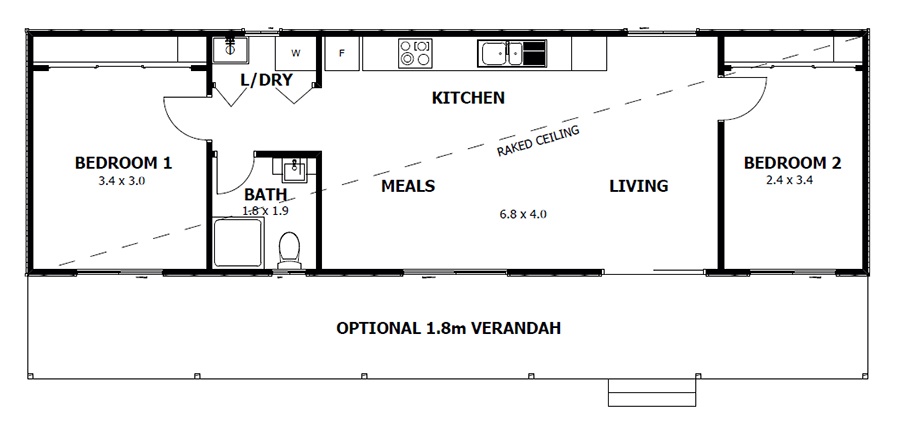
Dimensions and area: 15.6m x 4.8m/ 74.9m2
Standard facade and ceiling height: Single skillion/ raked
Design highlights: Smart, compact design, light-filled, great value.
Find your ideal fit
Whether you’re looking for a luxury two-bedroom home with a second bathroom, large living zone and stylish facade, a compact, low-maintenance design with a narrow frontage, or anything else in between, you’re sure to find a two-bedroom modular home to suit your needs. Alternatively, if you have your own ideas, we’re happy to adapt our existing floor plans, or help you custom design your dream home from the ground up!
Would you like to find out more about our two-bedroom modular range? Or discuss your own design ideas? We’d love to hear from you! Get in touch with our team on 03 5145 7110 to talk about your project in more detail today.
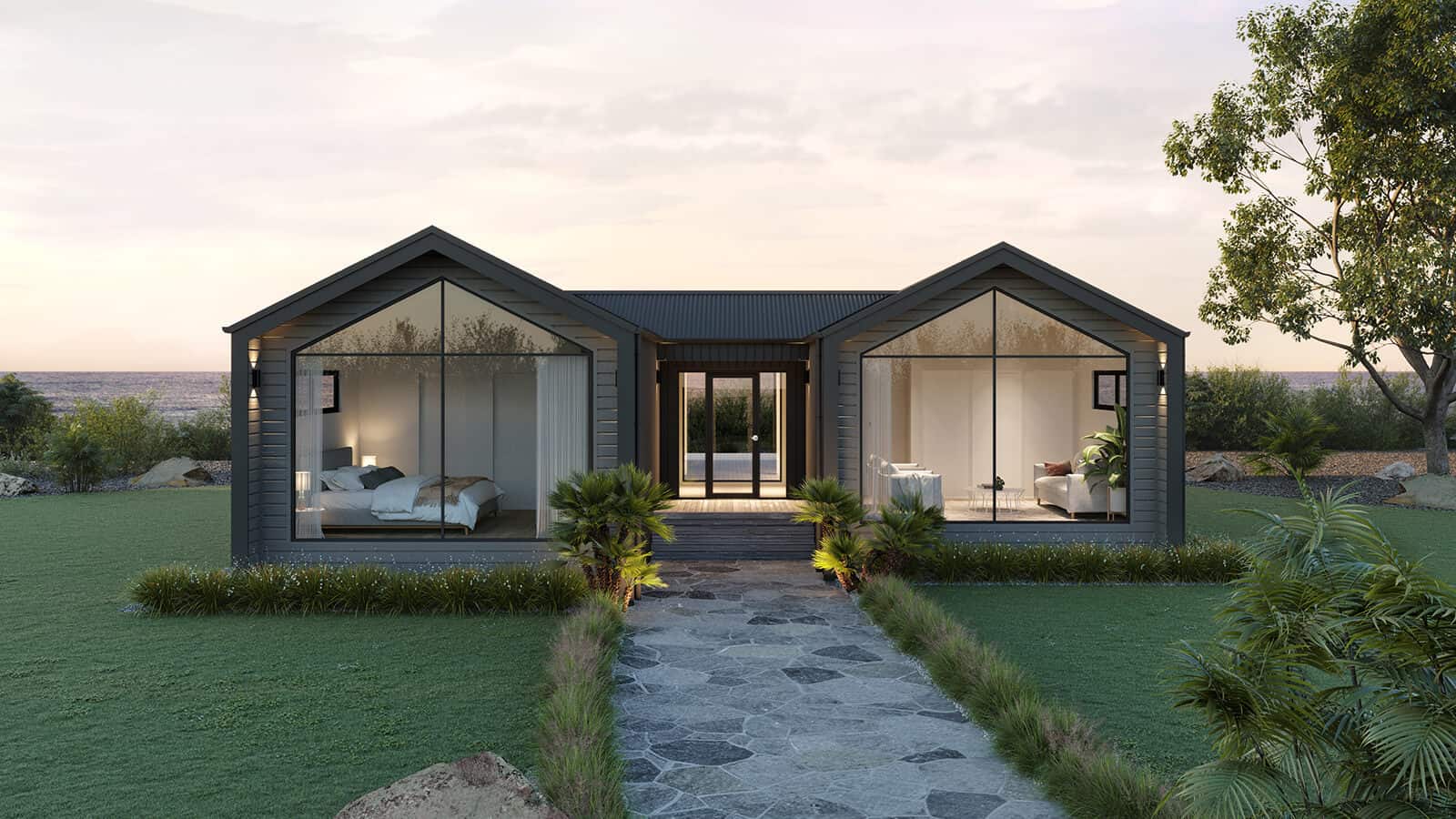



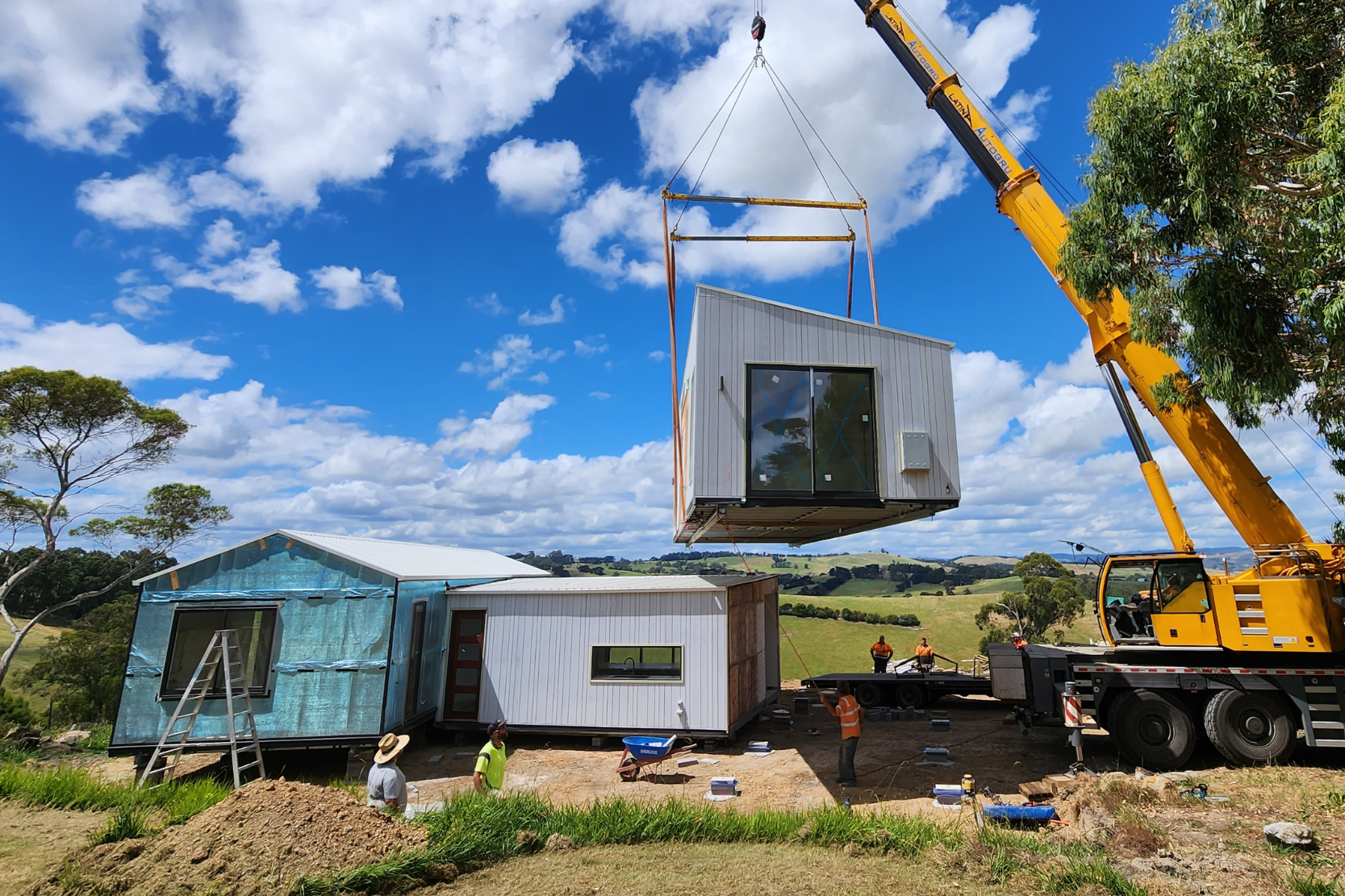

.png)