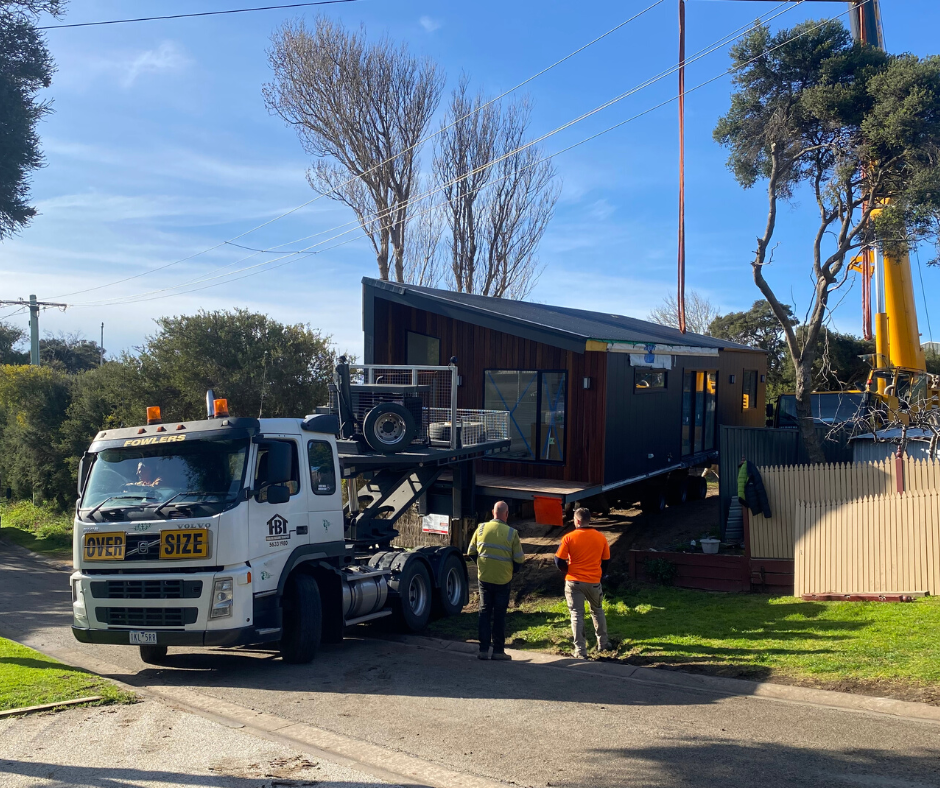Article
Building on a Sloping Block — is it Possible With Modular Homes?
Buying land
December 15, 2023

Written by
Laurie Raikes
.png?width=770&height=494&name=Blog%20Images%20(63).png) There are many factors to consider when choosing a block of land to build your new home on. It has to be within your budget, in the right shape and size, and in a good location.
There are many factors to consider when choosing a block of land to build your new home on. It has to be within your budget, in the right shape and size, and in a good location.
So, when you finally find the perfect block, should a steep slope put you off? In short, a slope is not a deal breaker for building your new modular home. However, there are some challenges to be aware of before signing the contract.
In this article, we cover all the pros and cons of building on a slope and share a few examples of client projects that used it to their advantage.
Advantages of a sloping block
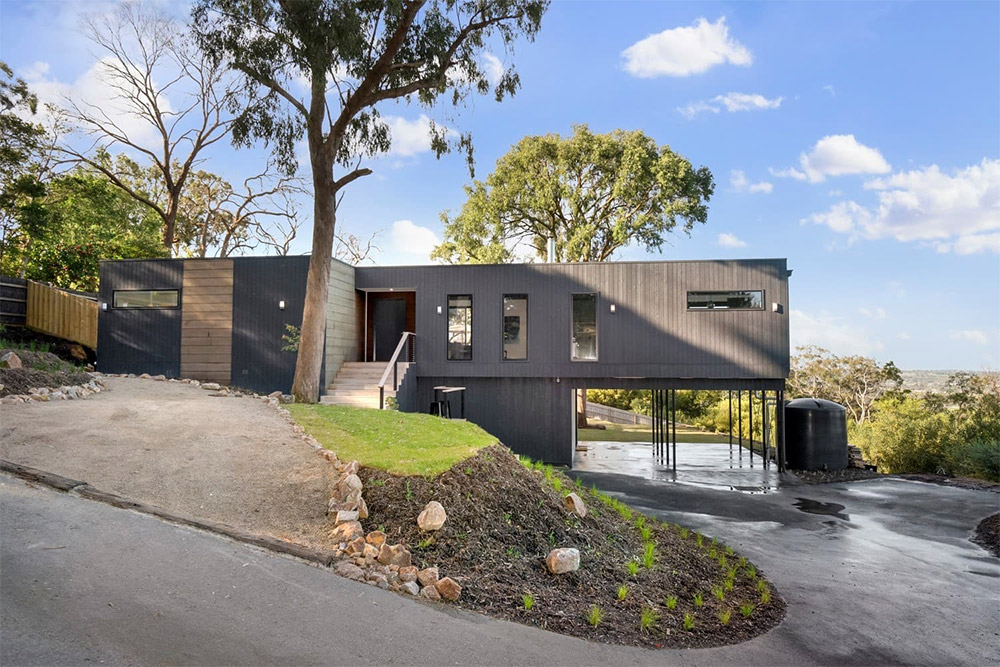
Sloping blocks can get a bad rap but we’ve found this is not always justified. While there are some tricky aspects to the process, there are also plenty of positives to think about:
Views
The most obvious benefit of a steep site is the view. Whether you’re in the city, country, mountains, or by the sea, an elevated block allows you to gain a better view of the surroundings. Imagine waking up to a panoramic view of the landscape every day!
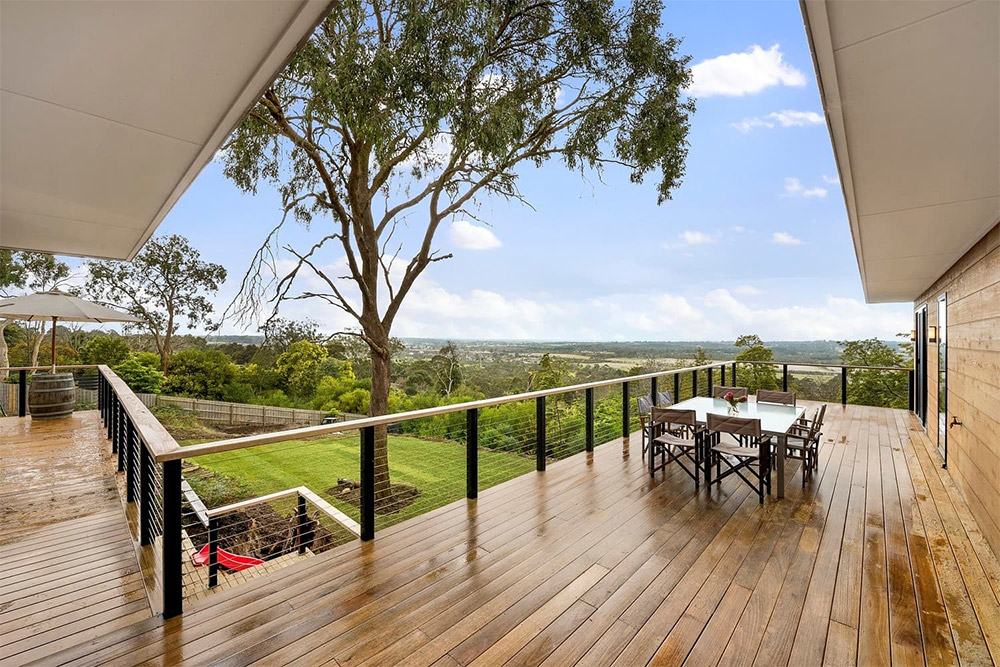
Design possibilities
Steep sites also open up a lot of possibilities in terms of design. For example, think picture windows, elevated deck areas, and layered tiers. These features not only improve the indoor-outdoor flow but can also make a big difference to the home’s street appeal.
Affordable blocks
Sloping blocks tend to be more affordable than flat sites meaning you can often find them at a bargain price. This makes it easier to find a site and location that suits your lifestyle, without blowing your budget. Additionally, these initial savings on the land may allow you to spend more on the house design and features you otherwise couldn’t afford.
Increased resale value
Once the house is built, an elevated view and a better exterior design can significantly boost the home’s resale value, appealing to prospective buyers who value premium features, aesthetic charm, and the advantage of a strategically designed property.
Challenges of a sloping block
Building on a sloping block presents some unique challenges. It can be difficult for the construction team to access the building site especially if the block is very steep.
Site preparation
With sloping sites, the amount of site work is likely to increase. Excavation will likely be required to prepare the site and, depending on the direction of the slope, retaining walls may be needed.
As with most building sites, you will likely need a geotechnical report to determine the necessary depth of the footings and any other necessary safety features. This will ensure you are aware of any precautions before the design stage begins.
Erosion protection
On steeper blocks, you may need to take special measures to prevent erosion and landslides. This will depend on your local council's requirements and any applicable planning overlays.
Sloping blocks — Our building process
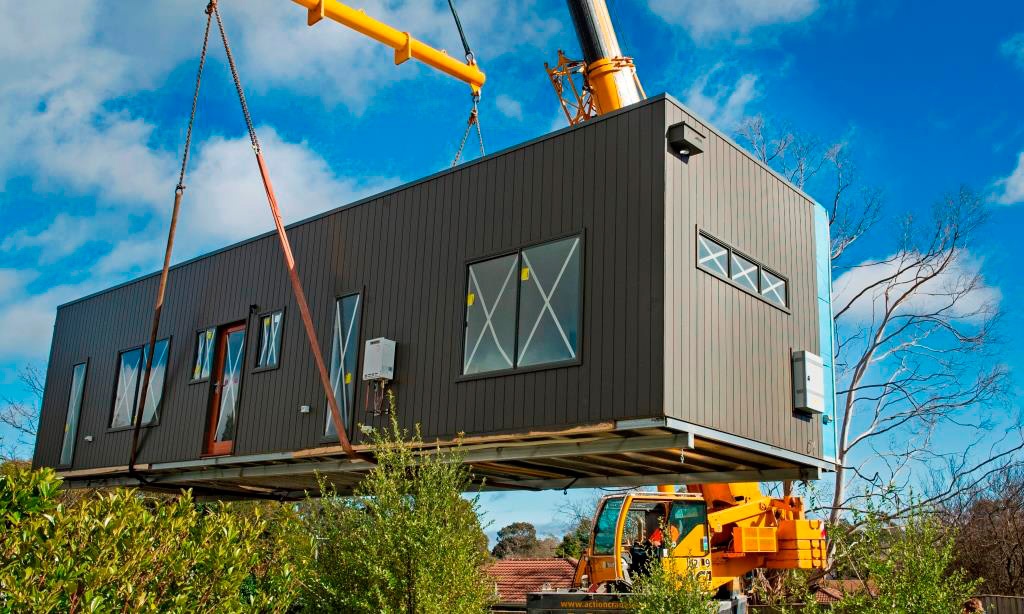
1. Site assessment
Before signing your contract, we will visit your site to assess its suitability and identify any precautions you’ll need to take. The sales team will discuss any additional costs with you before the build.
2. Design
Based on your specific site and requirements, our experienced design team will develop a layout and house plan. You can customise this plan and make alterations, ensuring you get the home you’ve been dreaming of.
3. Site preparation
Once you’ve signed the contract, the on-site installation crew will start site work. This can be completed at the same time as step 3, reducing the overall build time.

4. Factory construction
While site work is in progress, we will start building the modules in our specialised factory. This is much faster than conventional on-site construction due to our efficient factory processes.
5. Delivery and installation
When the modules are 90% completed, we will deliver them to your building site, assemble them, and fix them to the prepared foundations. If the floor level is higher than 1 metre, a crane will position it on an engineered sub-floor footing system.
If your site access is restricted, it can add to the cost of the installation. Additionally, any decks over 1 metre from ground level will require balustrading so be sure to allow a little extra in your budget.
6. Final handover
When we’ve completed the site installation, finishing touches, and inspection, we’ll hand over the keys. At this point, the house is fully complete and ready for you to enjoy for many decades to come.
Houses for sloping blocks
While building modular homes on a flat block is simpler, our experts can overcome the challenges of a sloping block with careful planning, strategic design, and clever construction techniques. First and foremost, we can help you find the right house layout to maximise the potential of your block.
For example, check out these projects we’ve completed on sloping sites:
North Arm Cove, NSW
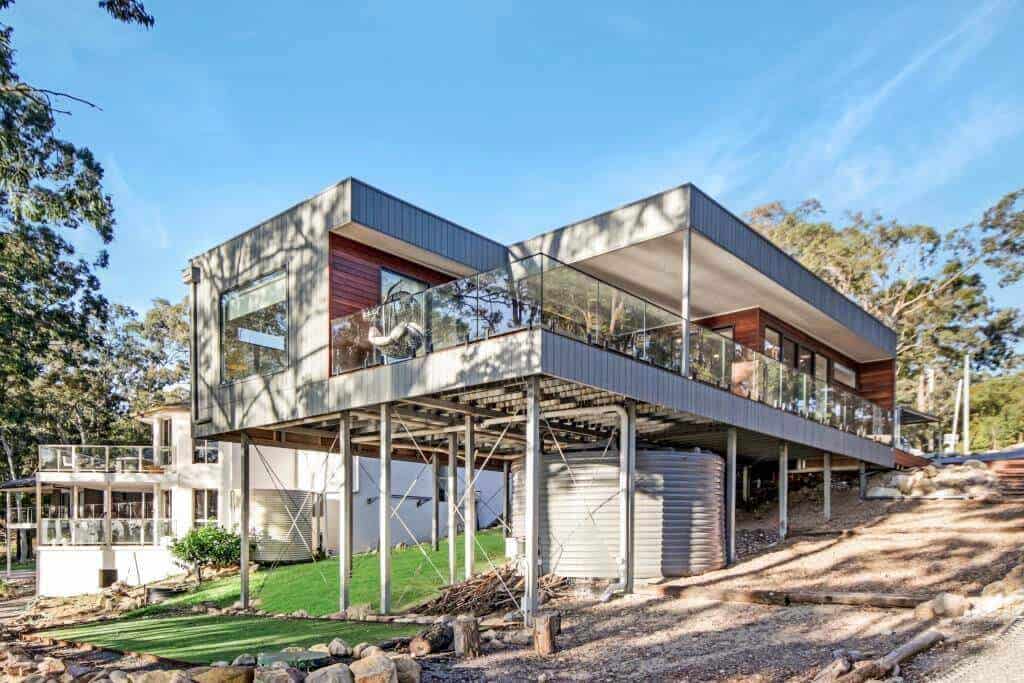
This New South Wales home is built on a hill, with exceptional ocean views towards North Arm Cove. Our Hampton 16 design is ideal for this site, allowing views from most rooms in the house, as well as the large outdoor deck area.
Frankston, Victoria
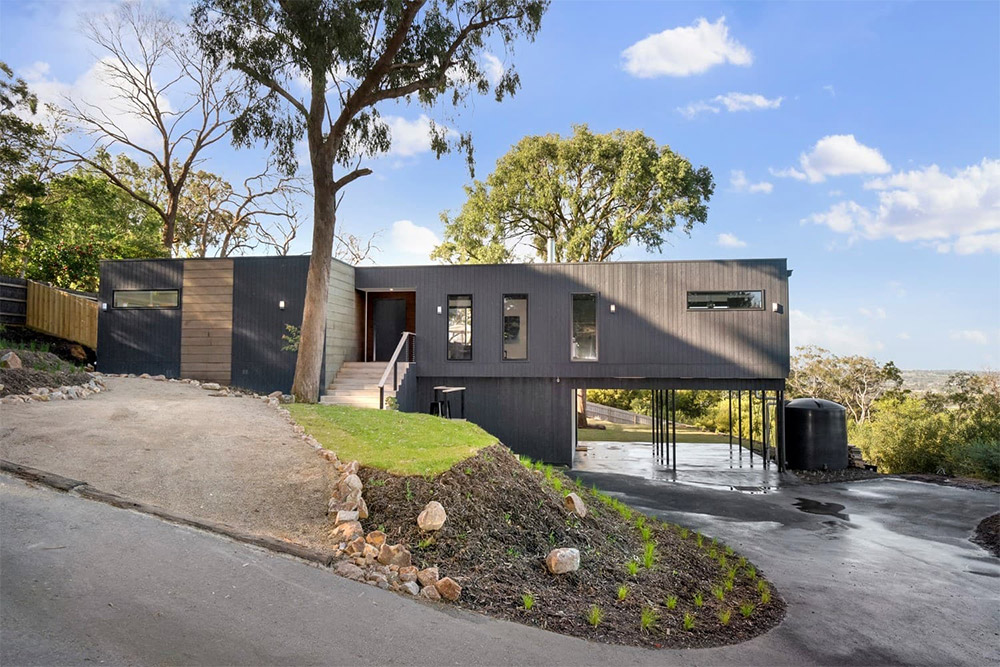
This custom home on the Mornington Peninsula showcases how you can capitalise on a sloping site. By stacking multiple modules, this homeowner was able to increase the total; floor area, make the most of the views, and create a sense of depth.
Marysville, Victoria
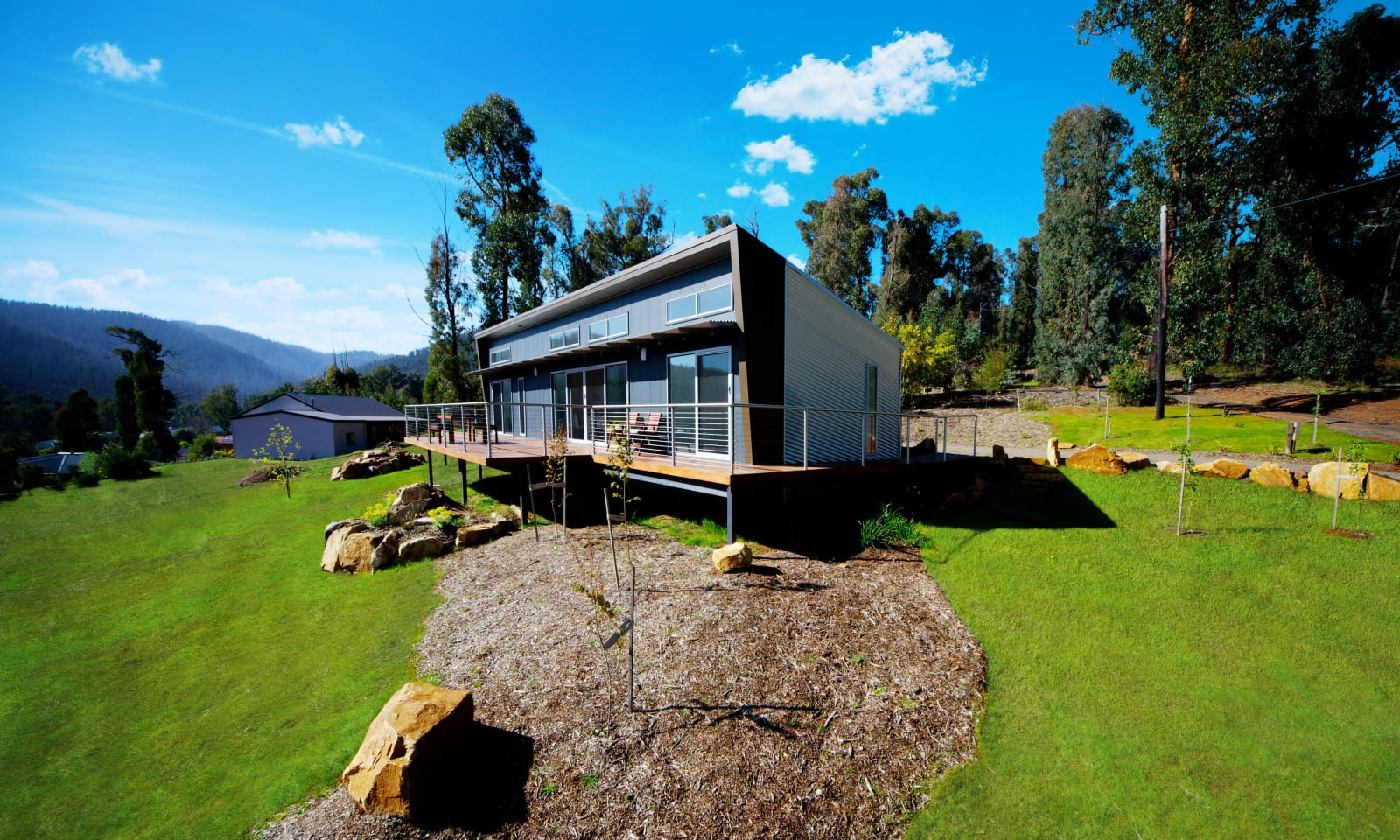
This home in Marysville is perched on a gentle slope, achieving an elevated position surrounded by rocks, forest, and hills. Built from our Suburban layout, this home attracts ample sunlight in every room.
Modular Homes Builders
Here at Anchor Homes, we build modern modular homes for sites across Victoria and Southern New South Wales. In our years working as transportable home builders, we’ve designed and built modular homes for a variety of building sites.
For more advice and technical information, explore our building process, contact the team, or download the Ultimate Guide to Building a Modular Home.
.png)



-1.png)
