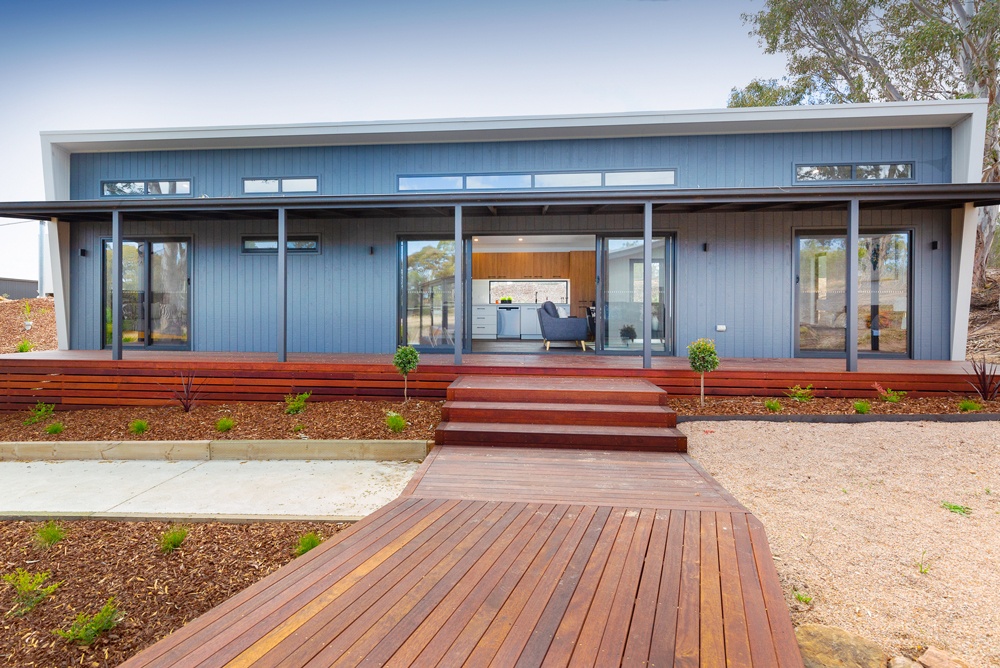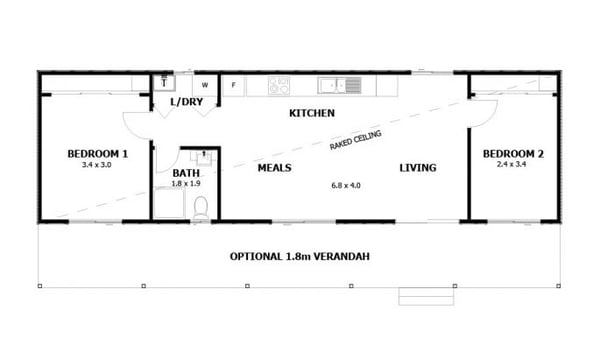
When you’re looking for inspiration to build your dream modular home, floorplans and past projects can be a great help – but there’s nothing quite like walking through a home first-hand to get a true sense of the features you love.
Our display centres showcase four of our favourite modular designs: the Hampton 14, Shoreham 14, Shoreham 16 and Suburban. In this article we’ll take you inside the stylish and compact Suburban display home, located at Stratford in Gippsland. Read on to discover all the features and highlights and find out why the Suburban is our most popular modular home.
Design Highlights

With two-bedrooms and a bright and breezy central living zone, the Suburban has a cosy, modern feel that looks right at home in a coastal or rural setting, as seen in our Marysville project. The design includes clever features like a single-wall kitchen and European laundry tucked away behind French doors to maximise the floorspace. The raked ceiling and highlight windows also bring an added sense of space that makes a huge difference in a home of this size.
Bedrooms
.jpg?width=1600&name=Anchor-Homes-Stratford---web-(29-of-38).jpg)
.jpg?width=1600&name=Anchor-Homes-Stratford---web-(27-of-38).jpg) The two bedrooms are located at opposite ends of the house for privacy, and both include built-in robes, highlight windows and sliding door access to the optional deck. The bedrooms have been finished with carpet from our standard range, and the neutral colour scheme and addition of LED downlights complete the clean, modern look.
The two bedrooms are located at opposite ends of the house for privacy, and both include built-in robes, highlight windows and sliding door access to the optional deck. The bedrooms have been finished with carpet from our standard range, and the neutral colour scheme and addition of LED downlights complete the clean, modern look.
Living Area
.jpg?width=1600&name=Anchor-Homes-Stratford---web-(32-of-38).jpg)
.jpg?width=1600&name=Anchor-Homes-Stratford---web-(33-of-38).jpg)
.jpg?width=1600&name=Anchor-Homes-Stratford---web-(35-of-38).jpg)
When you enter the open-plan living zone, the raked ceilings, large windows and modern furnishings combine to create a bright and welcoming space. Hard-wearing vinyl flooring from our standard range complements the colour scheme, and optional upgrades shown include LED downlights and a split-system air-conditioner.
Kitchen
.jpg?width=1600&name=Anchor-Homes-Stratford---web-(34-of-38).jpg)
.jpg?width=1600&name=Anchor-Homes-Stratford---web-(31-of-38).jpg)
.jpg?width=1600&name=Anchor-Homes-Stratford---web-(38-of-38).jpg)
.jpg?width=1600&name=Anchor-Homes-Stratford---web-(37-of-38).jpg)
With the kitchen located along the back wall, there’s plenty of room for storage and ample bench space, which is a real bonus in a smaller home. The white under bench cabinetry contrasts well with the beech tones of the overhead cupboards, and the use of chrome and black handles further adds to the visual appeal. The glass window splashback behind the sink is another great addition, letting in light and capturing the views.
Bathroom
.jpg?width=1600&name=Anchor-Homes-Stratford---web-(36-of-38).jpg)
-1.jpg?width=1600&name=Anchor-Homes-Stratford---web-(30-of-38)-1.jpg)
The bathroom may be small in size, but it has plenty of style. Some well-chosen upgrades add luxury and class including a tiled shower base, full-height wall tiling and modern vanity and basin. Highlight windows are again a feature, giving the space a bright, modern look.
Façade and Exterior
-2.jpg?width=2000&name=Anchor-Front---web-(1-of-3)-2.jpg)
The combination of the single-skillion façade and the optional 1.8m merbau front decking with verandah give the exterior a modern and inviting feel. The cladding is from our standard range and includes Weathertex Weathergroove and Colorbond, which are both long-lasting and low-maintenance options.
Additional Design Specification
The Suburban is a single-module home, with a total floorspace of 74.88m2. The dimensions are 15.6 x 4.8m (excluding the optional decking) which makes it a suitable choice for a narrow block. For the base price of this design please download our current pricing list for the most up to date information.
Come and See for Yourself
If you’re looking for a compact, light-filled home with a spacious feel and affordable price tag, the Suburban design is the perfect fit. Get in touch with our team to arrange a suitable time to come and see our beautiful Suburban display home in Stratford for yourself!
