 At Anchor Homes, we pride ourselves on creating bespoke modular homes that seamlessly blend style, functionality, and innovation.
At Anchor Homes, we pride ourselves on creating bespoke modular homes that seamlessly blend style, functionality, and innovation.
Today, we're thrilled to showcase one of our projects nestled in the serene beauty of Metung, Victoria, in the heart of East Gippsland. This modified Hampton 19 design stands as a testament to our commitment to delivering dream homes that exceed expectations.
Spacious Sunlit Living Area 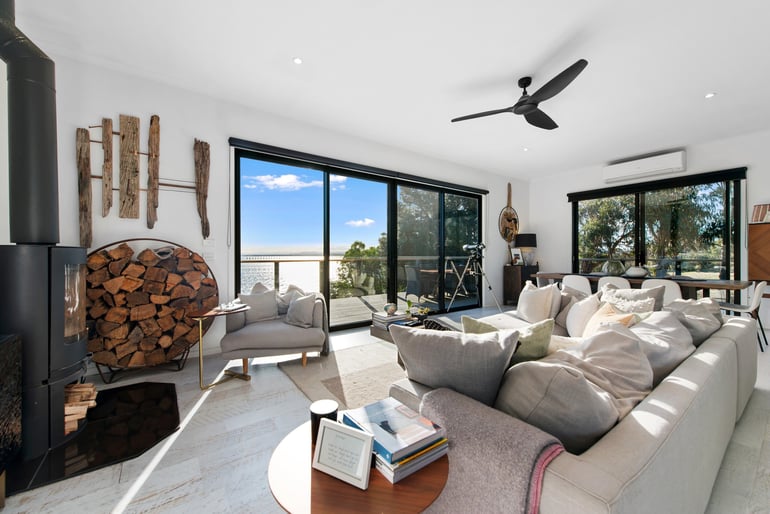
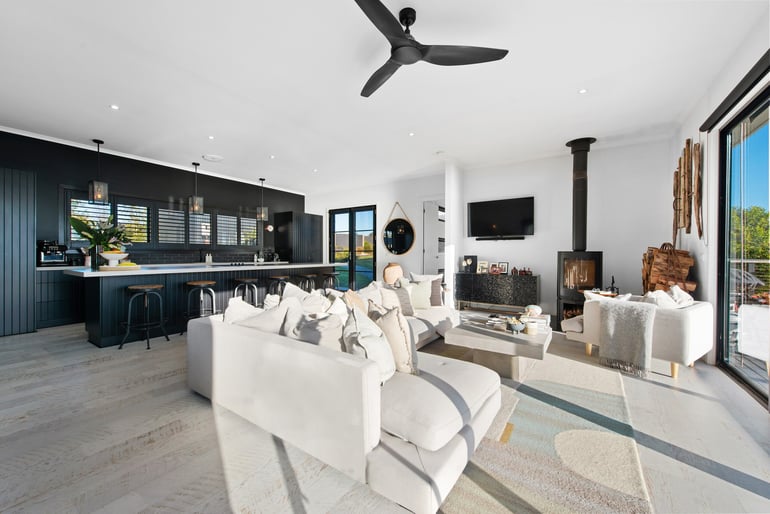
The open plan living area is centrally located and provides the perfect place to enjoy the spectacular outlook across the water. There is also easy access to the large decking through sliding doors, which allows for easy entertaining both indoors and out.
Scandinavian-inspired furnishings and white-washed timber flooring infuse the room with a sense of timeless charm, while bold black accents lend a modern edge.
Bold & Beautiful Kitchen
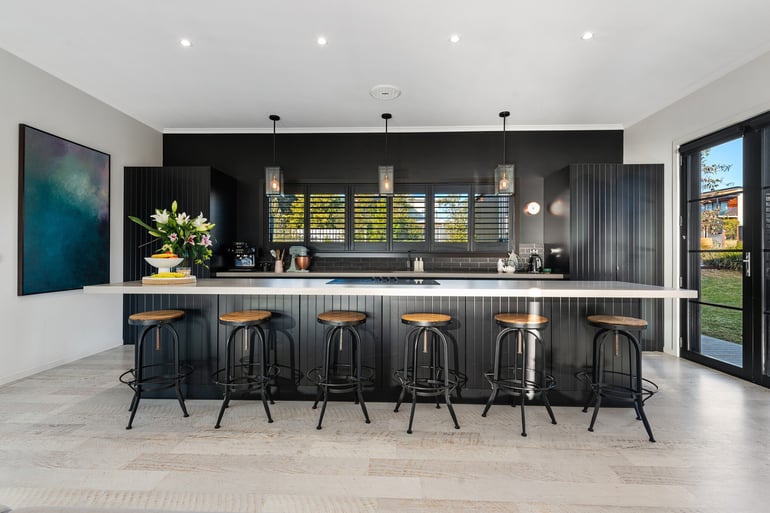
The kitchen is a major standout in this home! The large island bench commands attention, providing ample space for cooking and casual gatherings. The pendant lighting casts a soft glow over the sleek surfaces, accentuating the minimalist aesthetic.
Luxe Bath Retreat
 The main bathroom features a double vanity and a freestanding bath, inviting residents to unwind and rejuvenate in style. Meticulous attention to detail is evident throughout, from the sleek fixtures to the harmonious blend of textures and finishes.
The main bathroom features a double vanity and a freestanding bath, inviting residents to unwind and rejuvenate in style. Meticulous attention to detail is evident throughout, from the sleek fixtures to the harmonious blend of textures and finishes.
Modern Coastal Exterior
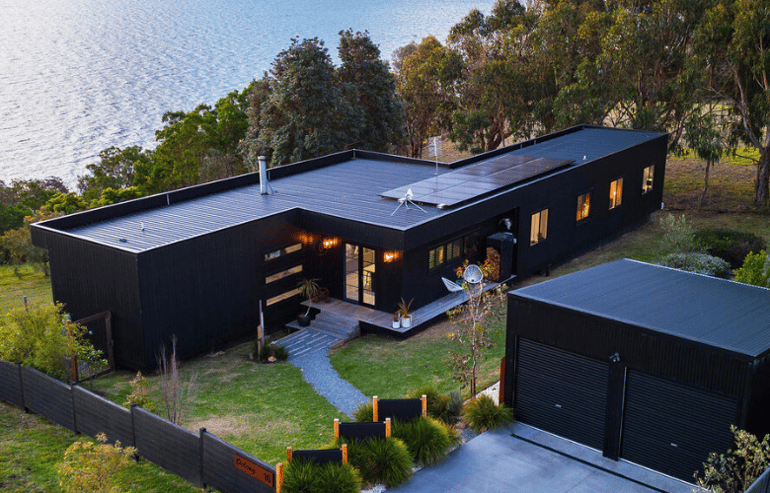
As you approach this waterfront home, you're greeted by a striking sight: a sleek, vertically cladded exterior in the sophisticated hue of Monument. The modern Cubehaus facade sets the tone for what lies within, hinting at the contemporary elegance that awaits.
Stepping onto the expansive deck, the panoramic views of the surrounding landscape instantly captivate. Designed to maximize outdoor living, this space allows our clients to unwind as a family or entertain friends.
The back decking is accessed from the kitchen and includes easy access to the optional double garage.
Floorplan & Modifications
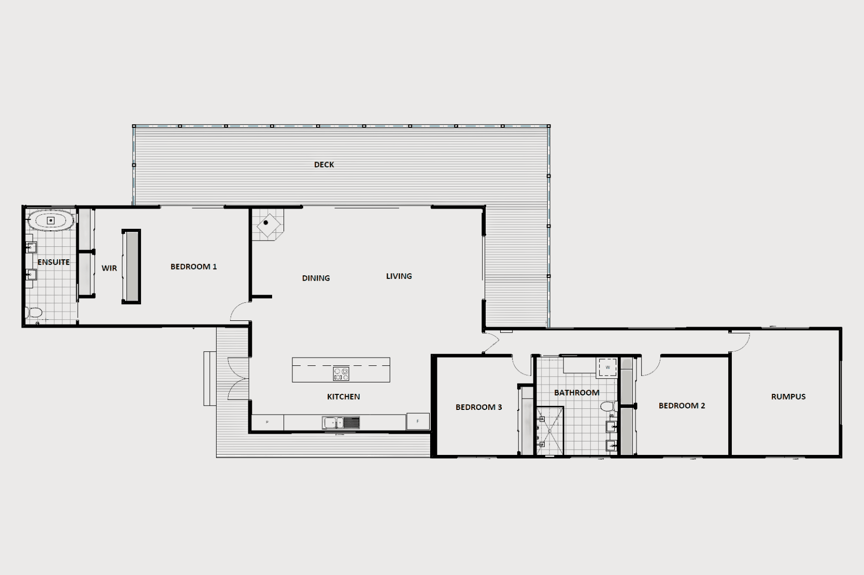
The Metung Project Floorplan - Modified Hampton 19
This modular home takes inspiration from our Hampton 19 floorplan, with a series of thoughtful modifications tailored to our clients’ lifestyle. Key adjustments include:
• Reconfiguring the layout to feature three bedrooms plus a rumpus room, in place of the standard four-bedroom arrangement.
• Positioning the walk-in robe behind the bed in the main bedroom for a seamless, understated look.
• Flipping the kitchen and living area to create a more functional and natural flow.
• Relocating the ensuite to the rear of the main bedroom, enhancing both privacy and convenience.
At Anchor Homes, we pride ourselves on our flexibility in accommodating our clients' unique visions. This project serves as a perfect example of our ability to tailor our standard plans to meet individual needs.
Over To You

If you’re keen to kickstart your new home project, we’d love to help. Talk to our expert team or book a time to visit our display homes and take the first step towards making your dream home happen!