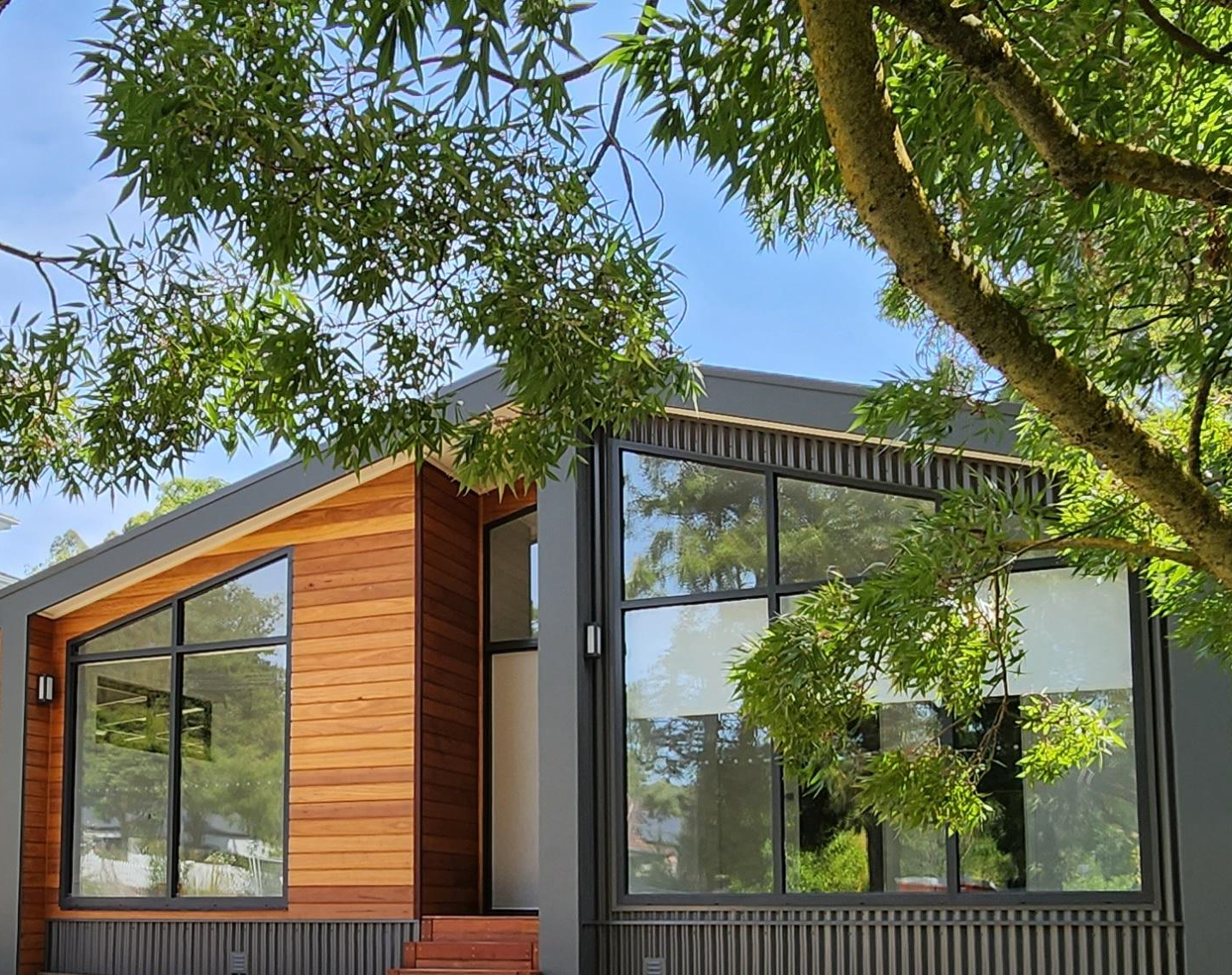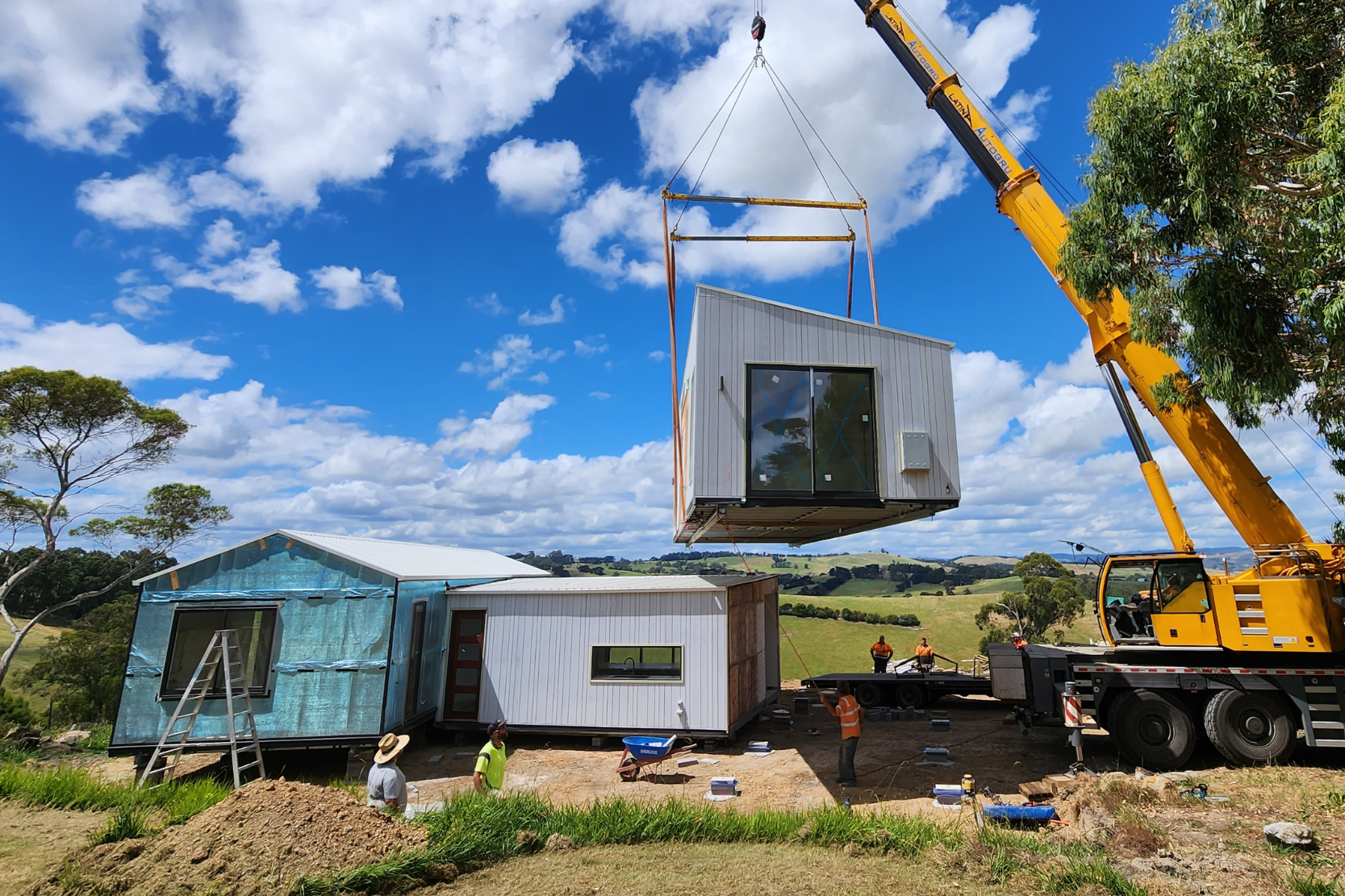Article
Top 3 Unique Projects featuring the Aspendale Design
Modular designs
November 08, 2024
Written by
Alana McNab
 At Anchor Homes, our passion lies in crafting homes that combine style, comfort, and flexibility—spaces that feel both timeless and uniquely tailored. Our Aspendale design exemplifies this vision, with a thoughtfully planned layout that has become a favorite among families and holiday homeowners alike.
At Anchor Homes, our passion lies in crafting homes that combine style, comfort, and flexibility—spaces that feel both timeless and uniquely tailored. Our Aspendale design exemplifies this vision, with a thoughtfully planned layout that has become a favorite among families and holiday homeowners alike.
Today, we’re excited to feature three Aspendale projects that showcase its remarkable adaptability, each one beautifully harmonised with its surroundings to highlight the enduring appeal of this versatile design.
The Aspendale Design: Explained.png?width=770&height=770&name=Hidden%20benefits%20of%20modular%20homes.%20(72).png)
The Aspendale’s standard floor plan features four bedrooms, two bathrooms, and two modules, offering a comfortable and adaptable layout that suits both growing families and those seeking a peaceful holiday retreat.
.png?width=770&height=770&name=Hidden%20benefits%20of%20modular%20homes.%20(74).png)
One of the standout features of this design is the spacious living zone, positioned at the rear of the home to provide privacy and tranquility. This area opens up to an optional large deck, perfect for dining, entertaining, or simply enjoying the outdoors.
The bedroom layout adds flexibility, with a hallway separating each room to create distinct zones within the home. Bedroom four is particularly adaptable, making it ideal as a home office or a private retreat for teenagers.
.png?width=770&height=384&name=aspendale-display-home-floorplan%20(1).png)
The Aspendale offers three facade options—Cubehaus, Split-Skillion, and the ever-popular Modern Gable.
The Modern Gable facade, featured in all of these Aspendale projects, creates raked ceilings throughout, enhancing the sense of space and luxury that sets the design apart.
.png?width=770&height=770&name=Hidden%20benefits%20of%20modular%20homes.%20(73).png)
Now, here’s a closer look at three Aspendale projects we've completed, each reflecting a unique take on this flexible and stylish design...
1. Stratford Project, VIC
 Our display home in Stratford, Victoria, beautifully highlights the Aspendale’s appeal. This home’s open-plan living area is a showcase of light and space, featuring high ceilings and large windows that flood the room with natural light.
Our display home in Stratford, Victoria, beautifully highlights the Aspendale’s appeal. This home’s open-plan living area is a showcase of light and space, featuring high ceilings and large windows that flood the room with natural light.
 The exterior is equally striking with the modern gable facade, creating a sense of luxury from the moment you arrive. This design is a standout for anyone looking for a home that blends stylish interiors with functional, family-friendly spaces.
The exterior is equally striking with the modern gable facade, creating a sense of luxury from the moment you arrive. This design is a standout for anyone looking for a home that blends stylish interiors with functional, family-friendly spaces.

 The kitchen is a showstopper, with a large island bench and a walk-in pantry offering ample storage and space for food prep. Upgraded finishes, like timber-look paneling, pendant lighting, and stone benchtops, add a touch of elegance, while the well-appointed walk-in pantry keeps everything organised.
The kitchen is a showstopper, with a large island bench and a walk-in pantry offering ample storage and space for food prep. Upgraded finishes, like timber-look paneling, pendant lighting, and stone benchtops, add a touch of elegance, while the well-appointed walk-in pantry keeps everything organised.
Each of the four spacious bedrooms offers plenty of room for relaxation and flexibility. The two front bedrooms feature striking gable windows, adding modern architectural flair to the design.

.png?width=770&height=770&name=Hidden%20benefits%20of%20modular%20homes.%20(70).png) It’s an inviting setting perfect for family gatherings and peaceful moments alike. The living space extends effortlessly onto the optional deck, creating a seamless indoor-outdoor flow ideal for entertaining or relaxing with a view.
It’s an inviting setting perfect for family gatherings and peaceful moments alike. The living space extends effortlessly onto the optional deck, creating a seamless indoor-outdoor flow ideal for entertaining or relaxing with a view.
Arrange a visit to this display home >
2. Metung Project, VIC
 Located in the scenic seaside town of Metung, Victoria, this Aspendale project embodies modern coastal living. The layout was customised to suit the client’s needs, transforming the standard four-bedroom plan into a three-bedroom retreat.
Located in the scenic seaside town of Metung, Victoria, this Aspendale project embodies modern coastal living. The layout was customised to suit the client’s needs, transforming the standard four-bedroom plan into a three-bedroom retreat.
 The modern gable facade is clad in Weathertex Weathergroove Woodsman in a soft grey, accented with darker trim, harmonising beautifully with the coastal landscape.
The modern gable facade is clad in Weathertex Weathergroove Woodsman in a soft grey, accented with darker trim, harmonising beautifully with the coastal landscape.
 Inside, the open-plan living area exudes elegance with a tall raked ceiling and upgraded skylights that flood the space with natural light. The kitchen complements this light-filled space with a mix of Laminex and Polytec finishes, combining practicality with timeless style.
Inside, the open-plan living area exudes elegance with a tall raked ceiling and upgraded skylights that flood the space with natural light. The kitchen complements this light-filled space with a mix of Laminex and Polytec finishes, combining practicality with timeless style.
The splashback, in sleek white tiles, adds a touch of sophistication, while pendant lighting above the island draws the eye and creates a cosy ambiance. In the bathrooms, modern wall-hung vanities and carefully chosen tiles create a high-end look that’s both practical and stylish.
In the bathrooms, modern wall-hung vanities and carefully chosen tiles create a high-end look that’s both practical and stylish.
 Bedrooms in this home are bright and welcoming, enhanced by plush carpets and large feature windows that bring the outside in.
Bedrooms in this home are bright and welcoming, enhanced by plush carpets and large feature windows that bring the outside in.
This Metung home truly showcases how the Aspendale design can be adapted to suit a unique location and the individual tastes of our clients.
3. Warburton Project, VIC
 Our recently completed project in Warburton, Victoria, took full advantage of the natural surroundings. This modified Aspendale design, complete with the modern gable facade, features four bedrooms and two bathrooms, providing a spacious retreat that’s ideal for family living.
Our recently completed project in Warburton, Victoria, took full advantage of the natural surroundings. This modified Aspendale design, complete with the modern gable facade, features four bedrooms and two bathrooms, providing a spacious retreat that’s ideal for family living.

The open-plan living area, with large windows and raked ceilings, connects beautifully to the outside, enhancing the home’s sense of space and connection with nature.
 One of the home’s standout features is the modified rear windows that perfectly capture the stunning bushland views. The interior also boasts organic tones and textures, perfectly complementing the surrounding landscape.
One of the home’s standout features is the modified rear windows that perfectly capture the stunning bushland views. The interior also boasts organic tones and textures, perfectly complementing the surrounding landscape.
In the kitchen and bathrooms, beautiful shades of green create a fresh, inviting feel, making this home the perfect sanctuary in the Yarra Ranges.
.png?width=770&height=770&name=Hidden%20benefits%20of%20modular%20homes.%20(71).png) With modern finishes and design choices that reflect the surrounding environment, this Aspendale project exemplifies the flexibility and beauty of modular construction.
With modern finishes and design choices that reflect the surrounding environment, this Aspendale project exemplifies the flexibility and beauty of modular construction.
Virtual + Video Tours
Take a closer look at the Aspendale with our interactive tours...
Explore our Aspendale display home virtually, moving through each space to see the layout and design details up close.
Then, dive into an on-site video tour of an Aspendale we built for a client in Croydon, VIC, and see how this versatile design comes to life in a real setting. These tours offer an easy, immersive way to envision how the Aspendale could work for you.
Ready to Explore the Aspendale?
 Whether you’re dreaming of a spacious family home or a stylish holiday retreat, the Aspendale design offers the perfect blend of form, function, and flexibility. To learn more about how you can customise this popular design to create your dream home, contact us today or submit an enquiry online.
Whether you’re dreaming of a spacious family home or a stylish holiday retreat, the Aspendale design offers the perfect blend of form, function, and flexibility. To learn more about how you can customise this popular design to create your dream home, contact us today or submit an enquiry online.






.png)