Article
7 Modern House Design Trends Explained
Design inspiration
Modular designs
May 24, 2023
Written by
Alana McNab
Building a house is an exciting adventure filled with endless possibilities. Whether you're seeking fresh inspiration or feeling a little overwhelmed by the multitude of options, rest assured that we're here to help.
Modern homes come in all shapes and sizes. From Scandinavian influences to Japandi aesthetics to midcentury styling cues, there’s a wide range of design styles to choose from. The question is – how can you elevate a home to be your dream space and do you need to bow to these trends?
In this article, we’ve outlined 7 popular design trends you may want to consider for your home. Read on to find all the inspiration you need to kickstart your new build project.
1. Bold design features
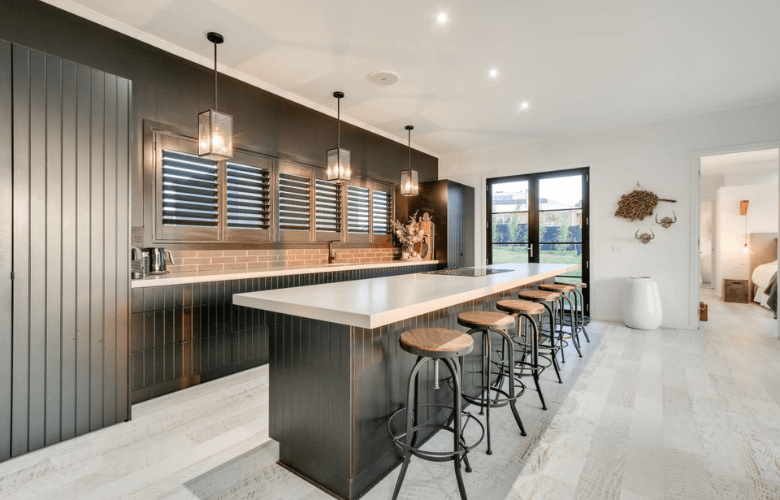
While minimalism has its merits, there is always space for something more eye-catching. Whether you choose to upgrade your walls, flooring, upholstery, hardware, or something else entirely, a bold design feature is a great way to elevate your home.
The key to bold design is knowing which features to focus on. See our Daylesford project for example – the rich timber garage contrasts beautifully with the dark exterior cladding. Inside, the rose gold tap and marble benchtop are the show-stoppers, tying together the tiled floors and black appliances.
Similarly, the customised Hampton 19 in Metung is a delightful example of a designer kitchen that’s both stylish and functional. It’s not only the interior design that can reflect a bold character. This Portsea 16 in Clifton Springs contrasts the dark tones with a warm wooden facade to create both a designer curb appeal and a homely and welcoming finish.
2. Statement bathtubs
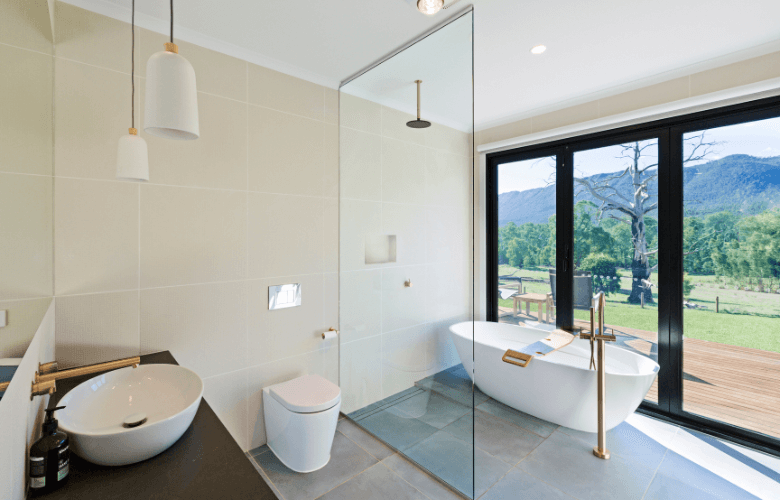
One of the best ways to elevate a bathroom is with a luxurious bathtub. Not only do they add a certain spa-like quality to the space, but they also create a sense of beauty in an otherwise functional room.
The wide range of bathtubs on the market makes it easy to create a bathroom you’ll never want to leave. Examples of bathtub materials include stone, marble, acrylic, cast iron, or a standard bath surrounded by statement tiles. For example, see our recent Clifton Springs project featuring Paloma Moss Green tiles.
An alternative way to add sophistication is to choose a freestanding bathtub and statement tapware. For example, see how the bath in our Patonga Beach project complements the traditional style of this modern home.
3. Wet rooms
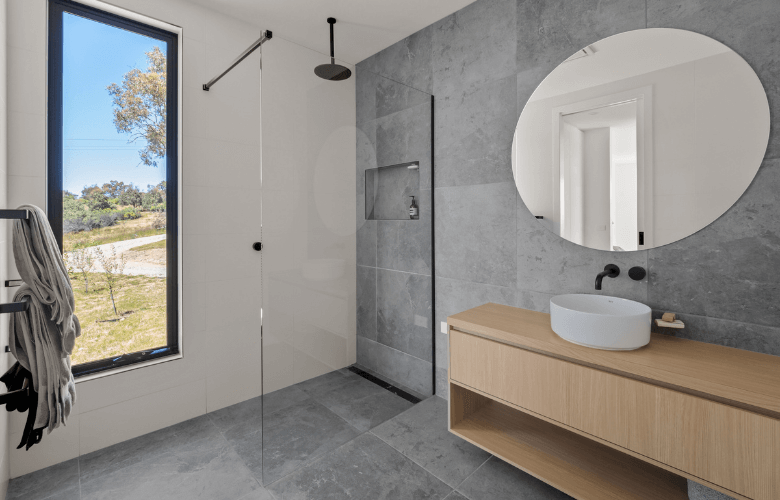
Another popular design trend in modern homes is a wet room, which is essentially a bathroom with an open shower. There may be a partial screen or wall, but the shower space is not fully enclosed and the floor is flush. This creates a seamless aesthetic, while also being easy to clean and practical for families.
One of the reasons why wet rooms are so favoured is because flush flooring allows for a consistent, cohesive finish across the entire room. The flooring you choose can flow seamlessly into the shower, increasing the sense of space. For example, see how our Berridale Project features floor to ceiling tiles in the bathroom for a flawless look.
4. Contrasting textures
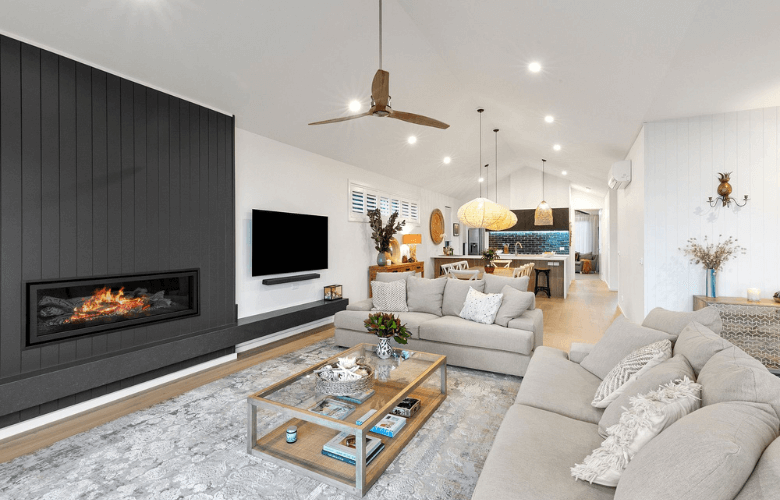
If you want to make your modern house feel like home, the textures you choose are just as crucial as the colours. When it comes to contemporary interior design, straight lines and sleek finishes pair perfectly with the subtle textures in fabrics, upholstery, and soft furnishings.
Soft textures to upgrade might include drapes and blinds, rugs and carpets, soft furnishings, lighting, and even artwork. Solid features to add texture include benchtops, cabinetry, wood flooring, hardware, joinery, and solid furniture.
For example, our recent project in Clifton Springs features a clever blend of basket lighting and light grey tones to create a calming coastal atmosphere. These soft features pair well with the crisp white walls, hardwood floors, and matte black features.
5. Kickboard lighting
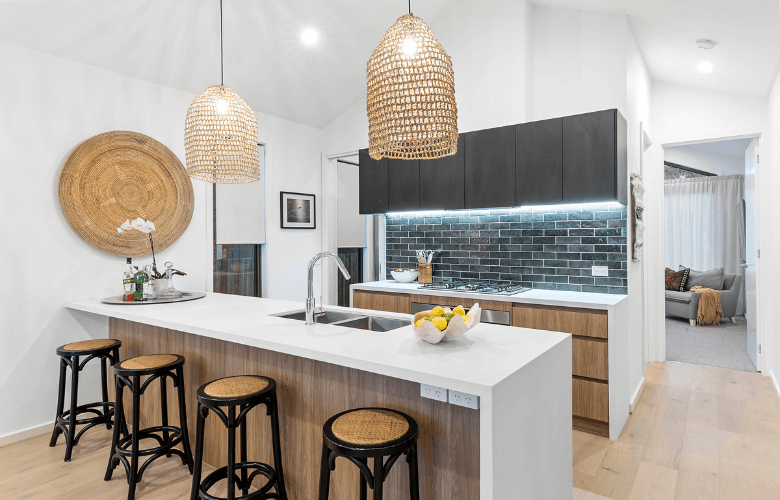
Another popular way to upgrade your home is by installing ambient LED lighting in the kickboards of your cabinetry. This is a subtle way to light up the space without using the overhead lights.
Kickboard lighting is especially helpful when it comes to bathroom and kitchen cabinetry as it provides a soft, gentle light to see in the dark. If you need to use these spaces late at night or early in the morning, you can easily find your way without turning on any glaring lights. For the ultimate ambience, you can even choose lights that are controlled by a dimmer or remote.
6. Built-in features
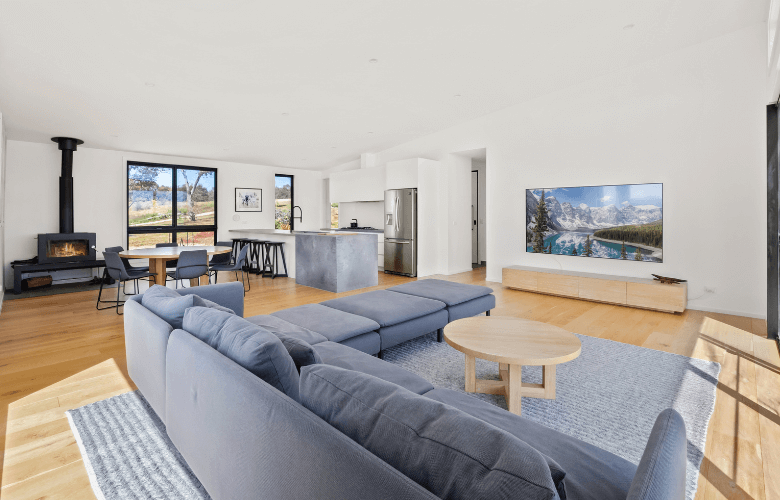
To meet the changing needs of homeowners, many house designs now have built-in features that make daily life easier. With technology and strategic design, many people are incorporating the following items as built-in features:
- Storage units
- Laundry appliances
- Kitchen appliances
- Overhead extractor fans
- Electronic devices and TVs
- Powerpoints in kitchen islands and bathroom cabinets
Built-in features have the advantage of seamlessly integrating with the design of the home while offering practical features that can create clutter.
Many of the above elements are essential for life in the modern world but keeping them organised can be a challenge. By designing them into the home’s basic layout, it’s easier to keep them tidy and maintain a clean, polished appearance.
7. Sustainable materials
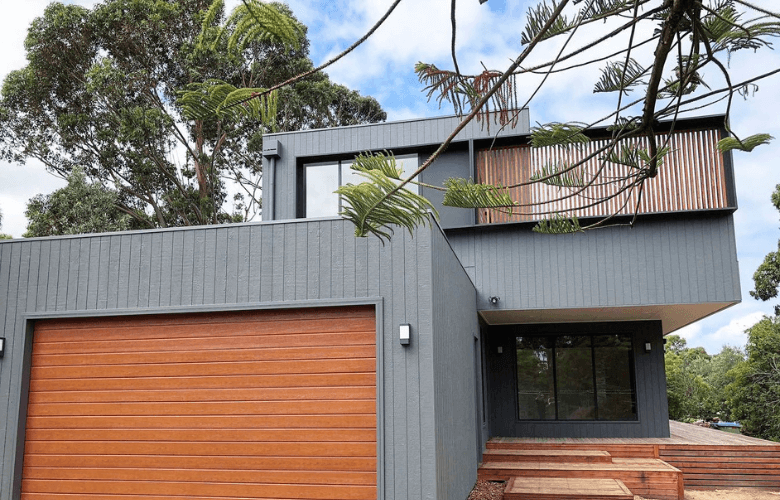
Homeowners are increasingly concerned about the environment and that includes the materials used to build their homes. Sustainable not only refers to the energy efficiency of the home, but also the production and durability of construction materials.
Here at Anchor Homes, we use Weathertex Weathergroove cladding for the exterior walls for many of our modular houses. Weathertex is Australian-made and owned, termite resistant, and has a better-than-zero carbon footprint. Additionally, it is made of 97% natural timber and 3% wax for extra weather resistance.
You can also upgrade your home with sustainable features like increased insulation, solar hot water services, additional water tanks, and thermally broken aluminium window frames.
Modular home design
From calm and coastal to dark and sleek, we’ve done it all at Anchor Homes. Whatever design style you prefer, we can make it happen with our modular method.
When building with us, you have control over how your home looks, feels, and functions, right down to the appliances. If you wish to modify our standard floor plans or create a customised design, get in touch with our team to find out what we can do.
If you’re ready to start the journey, fill out a project enquiry form and we’ll get back to you shortly. In the meantime, take a virtual tour of our most popular layouts or find your dream home in our wide range of plans. We know you’ll find one you love.
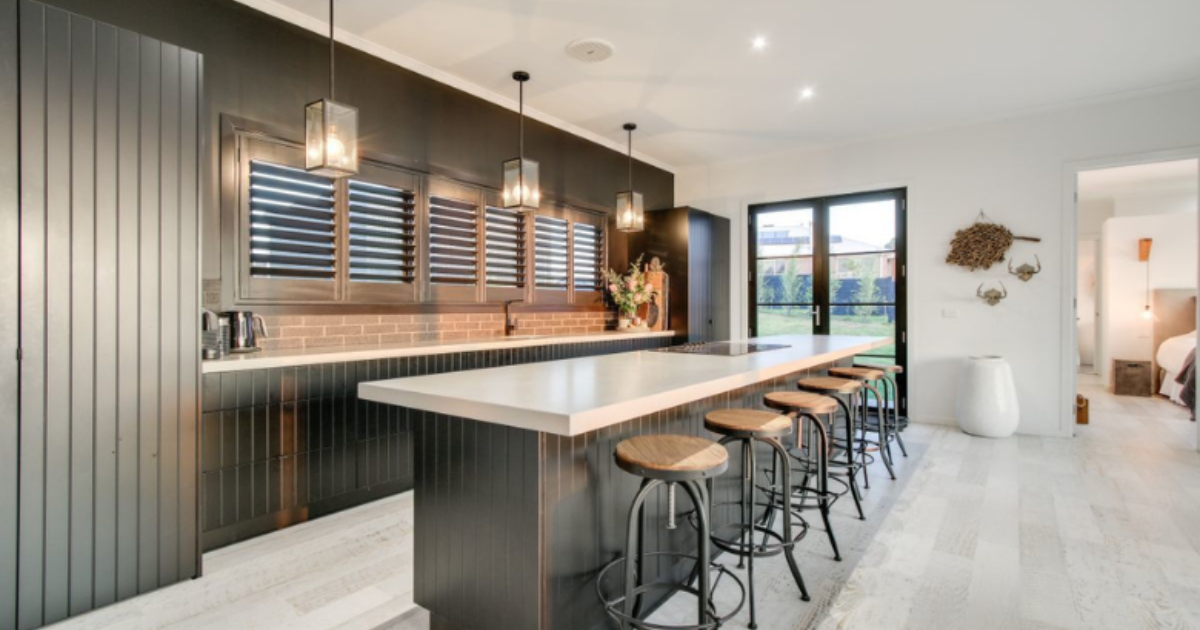



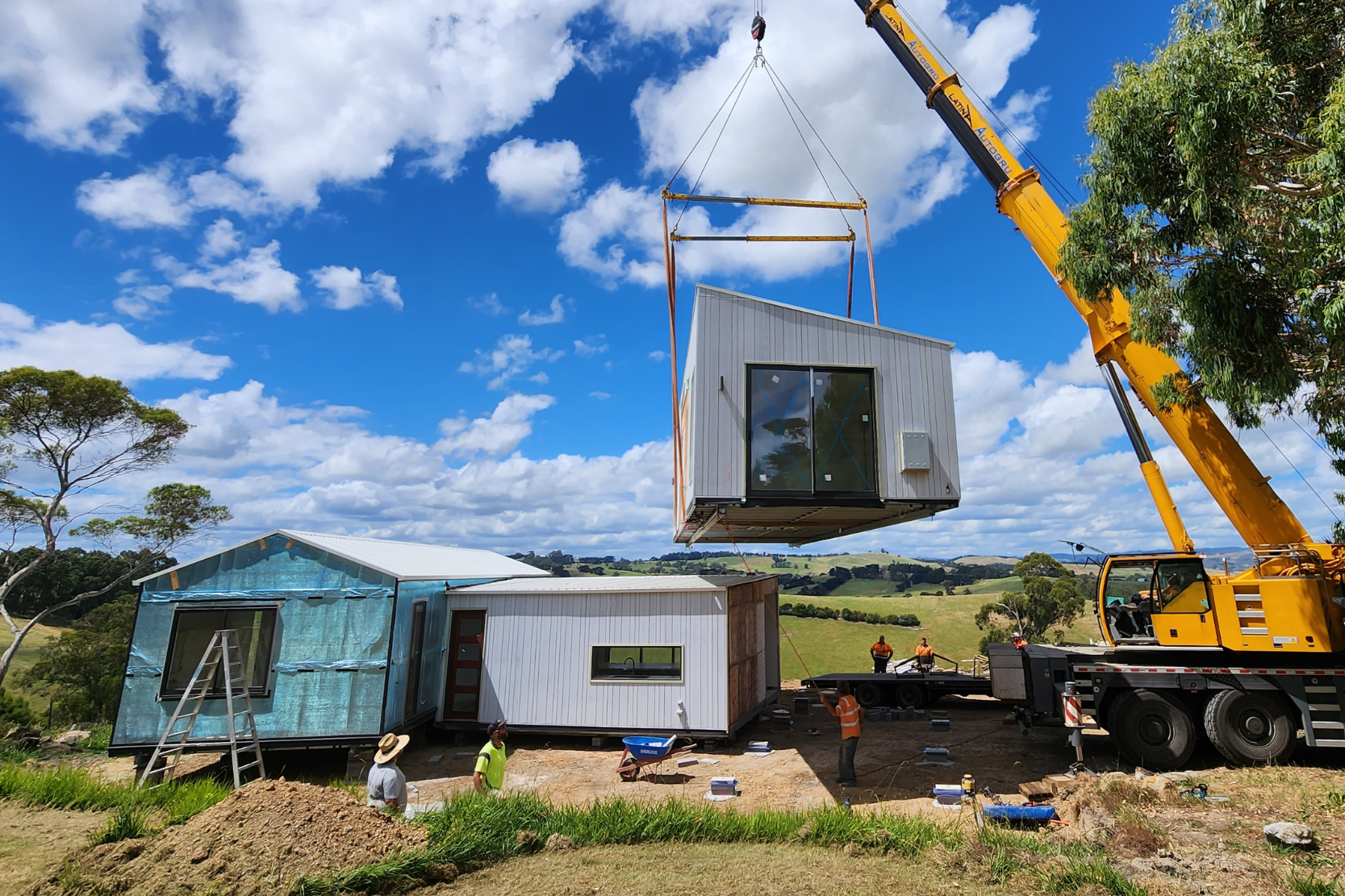

.png)