Article
Most Popular Modern House Designs
Design inspiration
November 17, 2023
Written by
Alana McNab

In this article, we highlight the top 10 house designs from the Anchor Homes range, focusing on modern and contemporary styles.
Modern House Façades
Our modern façades include:
Cubehaus
The Cubehaus features square lines inspired by European architecture, along with a low-pitch roofline and 9ft flat ceilings.
Modern Gable
The Modern Gable façade is a pared-back version of the traditional gable, with refined detailing and simple geometry.
Single Skillion
The Single Skillion façade features a mono-pitch roof, high narrow windows, and raked ceilings inside.
Split Skillion
The Split Skillion features multiple roof pitches to create depth and interest. The first floor contrasts with the ground floor, with high windows and a soaring ceiling.
Modern Split Skillion
The Modern Split Skillion features asymmetrical roof pitches, refined detailing, raked ceilings, and high-level windows.
1. Aspendale
The Aspendale is an elegant 4-bedroom layout with a Modern Split Skillion façade. The living area is located at the rear, providing peace, privacy, and access to the optional deck. The bedrooms are separated by a hallway and each has its own built-in wardrobe, while the primary bedroom has an ensuite and walk-in robe.
For inspiration, check out our modified Aspendale project in Metung and keep your eyes peeled for our new Aspendale display home coming soon to Stratford. %20(1).png?width=200&height=50&name=VIEW%20THE%20FLOOR%20PLAN%20(200%20x%2050%20px)%20(1).png)
2. Portsea Range
With the Portsea 12, Portsea 14, and Portsea 16, you can opt for the popular Modern Gable façade, complete with stunning feature windows and impressive raked ceilings. Alternatively, you can choose the Cubehaus or Skillion façades for a more linear silhouette.
The Portsea range features clever separation of the main living space from the bedroom area, with a deck and entry in between. The large living zone at the rear of the home opens out to optional decking for easy alfresco dining. If desired, the additional bedroom can be used as a second lounge.
%20(2).png?width=766&height=196&name=Untitled%20(390%20x%20100%20px)%20(2).png)
For inspiration, check out our modified Portsea 16 project in Clifton Springs or explore the full Portsea range.%20(3).png?width=200&height=50&name=VIEW%20THE%20FLOOR%20PLAN%20(200%20x%2050%20px)%20(3).png)
3. Barwon
The Barwon is one of our two-storey layouts, with four to five bedrooms and two bathrooms. The Cubehaus façade allows for maximum use of space and creates a striking silhouette from all angles.
Downstairs, the open-plan living area features a designer kitchen, butler’s pantry, and second living room, which all flow effortlessly to the optional deck. Upstairs, the bedrooms and bathrooms can be easily closed off to maximise privacy.
%20(3).png?width=766&height=196&name=Untitled%20(390%20x%20100%20px)%20(3).png)
For inspiration, check out our modified Barwon project in Daylesford or discover more about the Barwon design here.%20(1).png?width=200&height=50&name=VIEW%20THE%20FLOOR%20PLAN%20(200%20x%2050%20px)%20(1).png)
4. Beaumaris
The Beaumaris is compact and sleek, with our Cubehaus façade and a practical rectangular layout. It features two bedrooms, each with built-in robes and an optional private deck for the master.
The living zone is open and bright, with optional decking accessible through sliding doors. The Cubehaus façade allows for 2,700mm ceilings throughout, adding an impressive sense of space.

For inspiration, check out our Beaumaris project in Walkerville or explore the Beaumaris here.%20(1).png?width=200&height=50&name=VIEW%20THE%20FLOOR%20PLAN%20(200%20x%2050%20px)%20(1).png)
5. Flinders Range
This range includes some of our largest layouts — the 2-bedroom Flinders 12, 3-bedroom Flinders 14, and 4-bedroom Flinders 16. You can choose from several façade options, including the Modern Gable, Cubehaus, and Single Skillion.
The Flinders range features a clever L-shaped layout, with the living area separate from the bedroom wing and family bathroom. Accessed through sliding doors, the optional deck runs the length of the living space and out into the sheltered outdoor space.

For inspiration, see this Flinders project in Dalgety or discover the full Flinders range.%20(3).png?width=200&height=50&name=VIEW%20THE%20FLOOR%20PLAN%20(200%20x%2050%20px)%20(3).png)
6. Hampton Range
This range includes the 2-bedroom Hampton 12, 3-bedroom Hampton 14, 3-bedroom Hampton 16, and 4-bedroom Hampton 19. The standard façade option is our linear Cubehaus design, allowing for 9ft ceilings throughout.
In this layout, the central living area separates the primary bedroom, ensuite, and walk-in robe from the rest of the bedrooms. An optional deck flows around the corner of the living space and another entry through the laundry offers a practical alternative.  For inspiration, check out our modified Hampton 14 project in Buxton or discover the full Hampton range.
For inspiration, check out our modified Hampton 14 project in Buxton or discover the full Hampton range. %20(3).png?width=200&height=50&name=VIEW%20THE%20FLOOR%20PLAN%20(200%20x%2050%20px)%20(3).png)
7. Newhaven Range
The 3-bedroom Newhaven 19 and 3-bedroom Newhaven 21 are cleverly designed with an H-shaped layout. This allows for a large, open-plan living area in the centre, flanked by bedrooms and bathrooms on either side.
The optional deck optimises indoor-outdoor flow, accessed by sliding doors from the living room, dining area, and primary bedroom. On the opposite side, an optional pergola adds character, depth, and intrigue to the Modern Gable façade.
For inspiration, check out our video of a Newhaven home being delivered or discover the full Newhaven range.%20(1).png?width=200&height=50&name=VIEW%20THE%20FLOOR%20PLAN%20(200%20x%2050%20px)%20(1).png)
8. Suburban
The 2-bedroom Suburban layout features our Single Skillion façade, an optional 1.8m verandah, and a sleek straight-line kitchen. Both bedrooms have large built-in robes and the primary bedroom is separated from the second bedroom to create a sense of seclusion.

For inspiration, check out our modified Suburban project in Strathbogie.%20(1).png?width=200&height=50&name=VIEW%20THE%20FLOOR%20PLAN%20(200%20x%2050%20px)%20(1).png)
9. Shoreham Range
Available with the Cubehaus or Split Skillion façades, the Shoreham range includes the following designs:
- 2-bedroom Shoreham 9
- 3-bedroom Shoreham 12
- 3-bedroom Shoreham 14
- 3-bedroom Shoreham 16
- 4-bedroom Shoreham 19
These practical layouts all feature a generous open-plan living space, kitchen island, laundry, walk-in pantry, family bathroom, and plenty of storage. The entry portico, raked ceilings, and floor-to-ceiling windows are also popular features.

For inspiration, check out our modified Shoreham project in Rye or discover the full Shoreham range.%20(3).png?width=200&height=50&name=VIEW%20THE%20FLOOR%20PLAN%20(200%20x%2050%20px)%20(3).png)
10. Tambo Range
This range includes our classic Tambo and the Tambo 15, each with three bedrooms and the Cubehaus façade. The rectangular floor plan features an open living space, walk-in pantry, laundry, separate toilet, large family bathroom, and central hallway.
All three bedrooms have built-in storage and the primary bedroom features a clever walk-through robe into a private ensuite. Surrounding the entire living space and primary bedroom is an optional deck, designed to optimise outdoor living.
%20(5).png?width=766&height=196&name=Untitled%20(390%20x%20100%20px)%20(5).png)
For inspiration, check out our Tambo project in Bowral or explore the full Tambo range.%20(3).png?width=200&height=50&name=VIEW%20THE%20FLOOR%20PLAN%20(200%20x%2050%20px)%20(3).png)
Custom homes
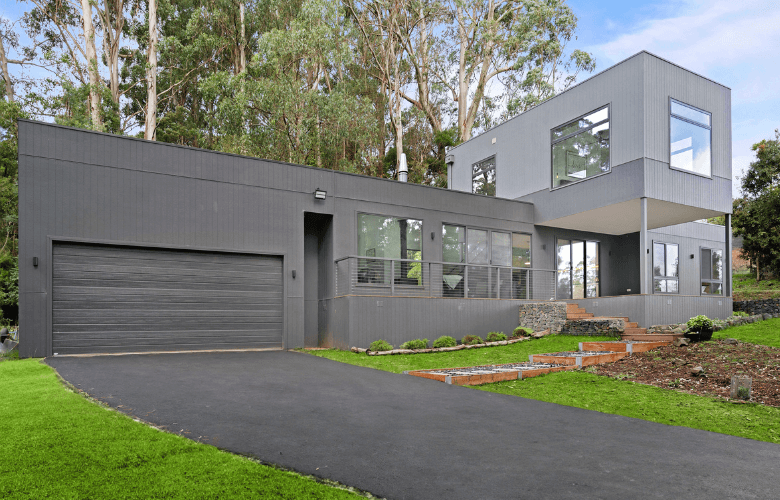
At Anchor Homes, we also design and build custom modern houses to suit your individual needs. If you can’t find the perfect layout in our pre-designed range, simply reach out to us with your ideas. For example, check out our custom projects in Olinda and Frankston.
If a custom design interests you, send us your project details today. We’ll review your preferences and arrange a time to discuss your options via phone or video call. From there, we can help bring your custom design to life.
Modern house design and inspiration
If you need more inspiration for your new home, download your free copy of our Inspiration Guide. It’s packed with Anchor projects from all over Victoria and Southern New South Wales, including modern home designs, layouts, and customised features to fuel your ideas.
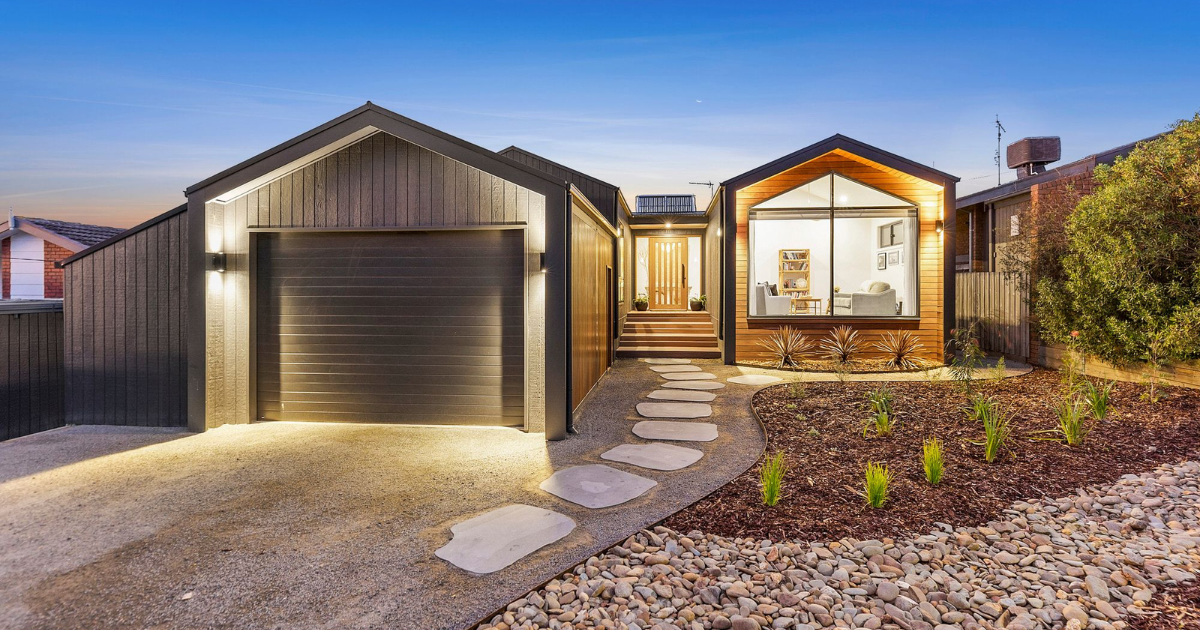


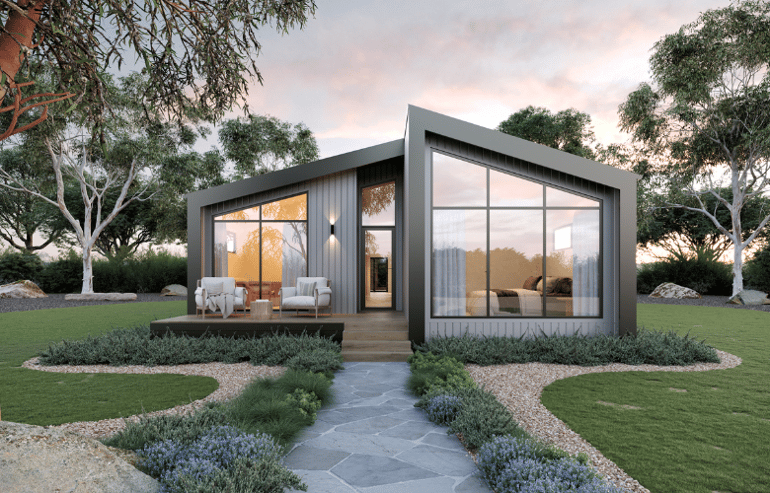
%20(1).png?width=766&height=196&name=Untitled%20(390%20x%20100%20px)%20(1).png)
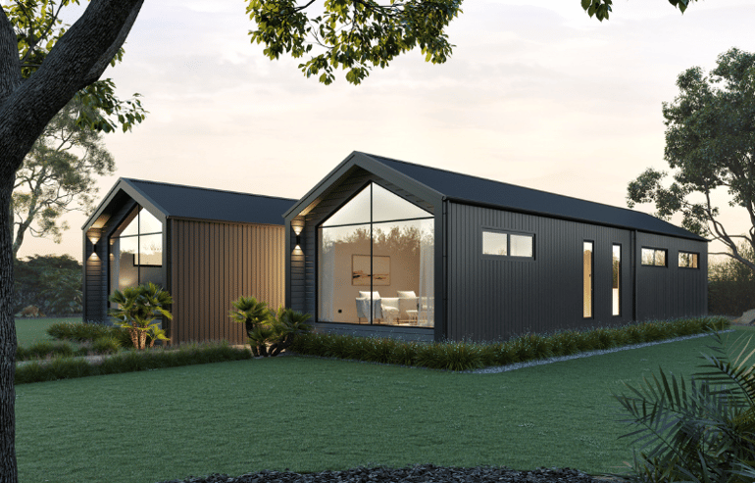
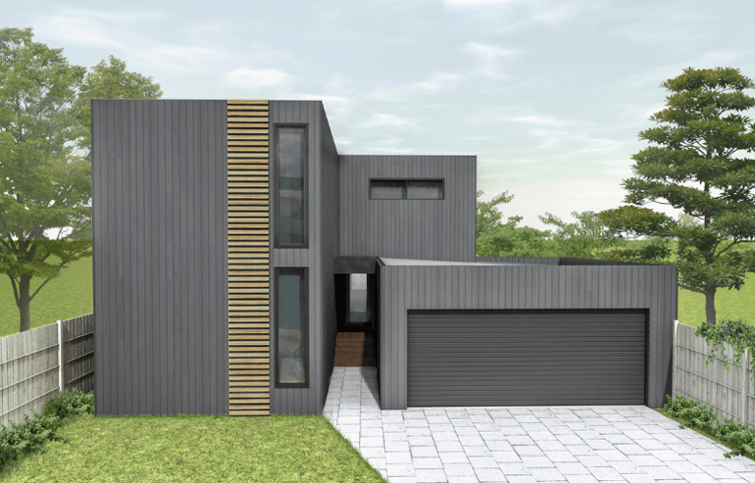
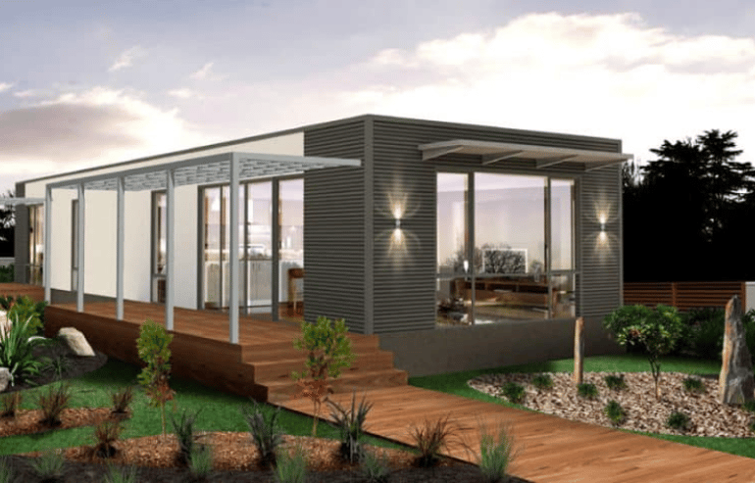
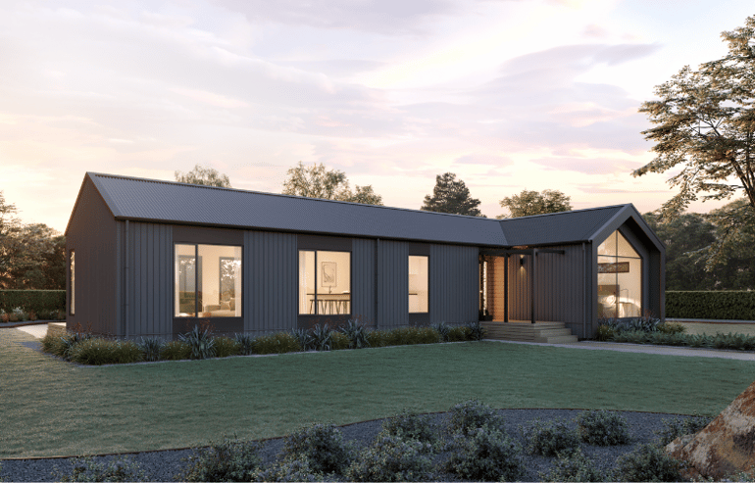
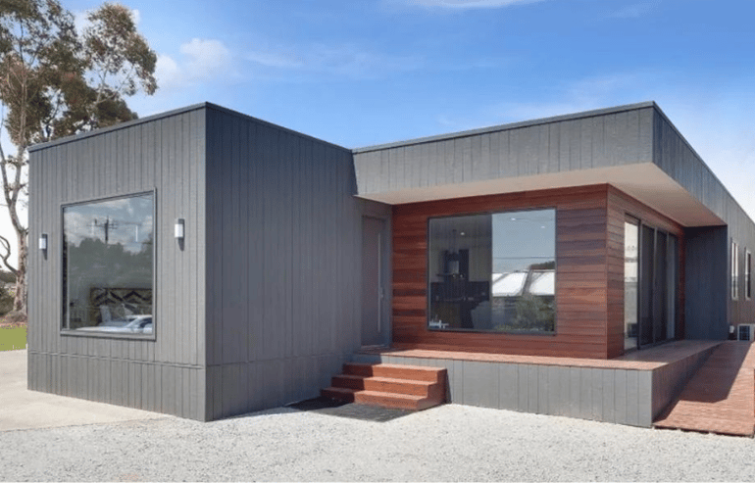
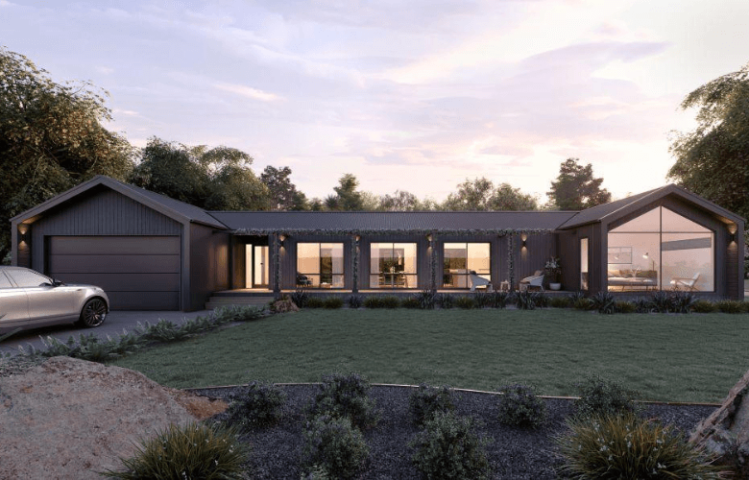
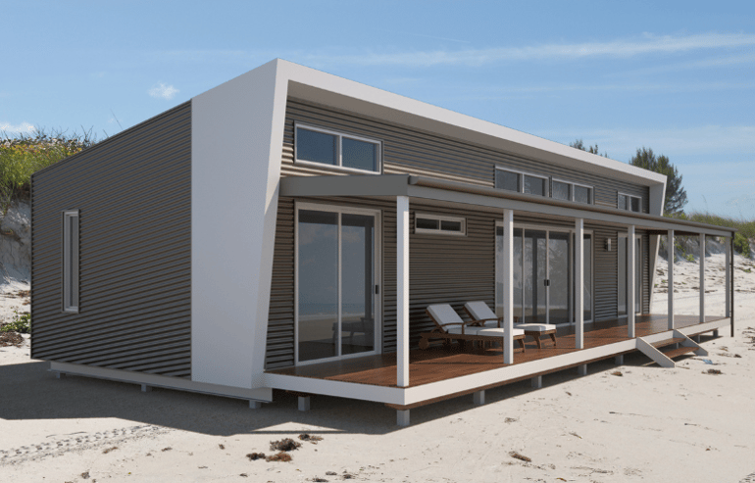
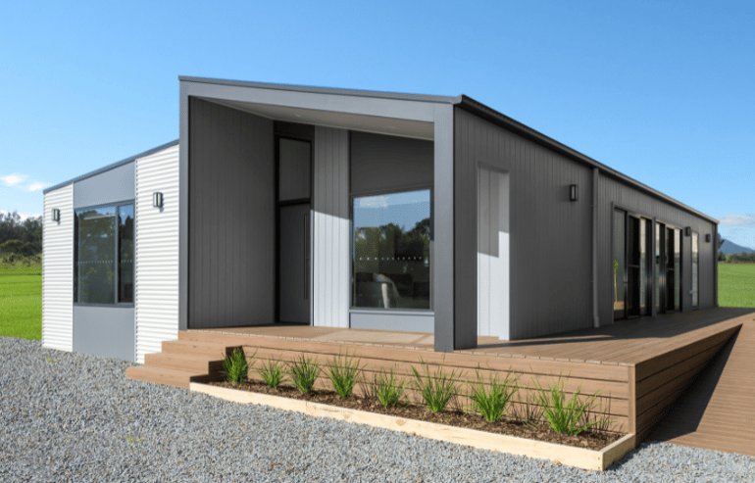
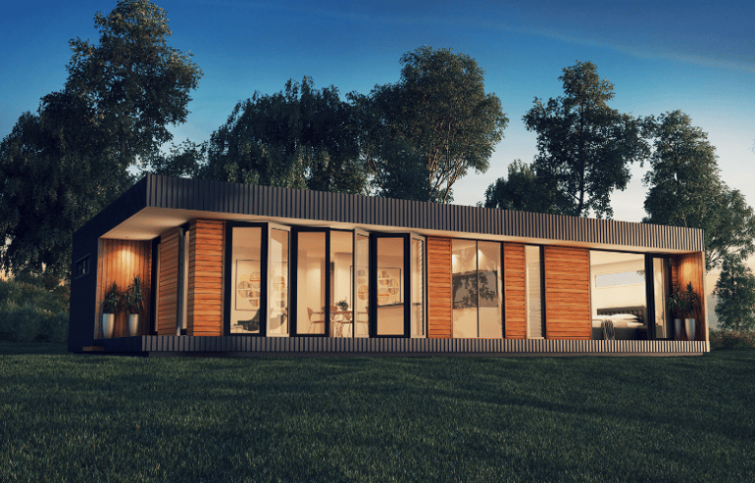

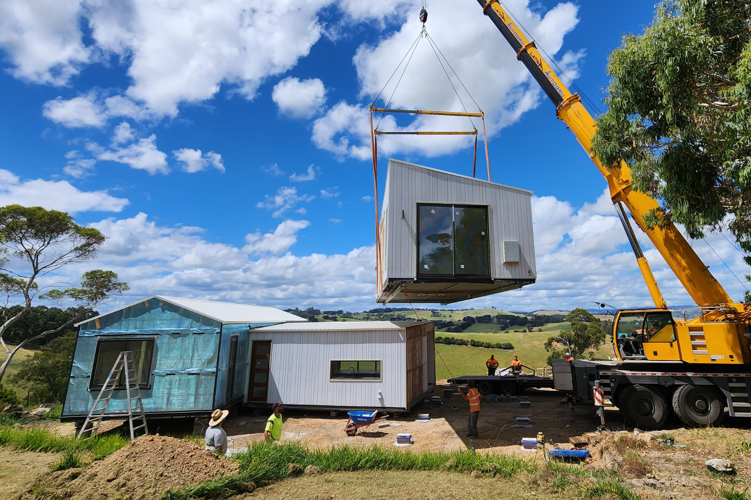

.png)