Article
3 Popular Modular Designs for First Home Buyers
Modular designs
September 04, 2021

Written by
Laurie Raikes
Buying your first home is an exciting experience – and it’s even better when you get to choose a design you love and build your dream modular home from scratch!
The question is then, how do you choose the right design? Considering your needs, both now and in the future, is key, as is being clear on your budget upfront. Exploring your options is another important step, and a great way to do this is to visit display homes (in person or virtually) and to check out completed projects for design ideas.
However, even with all the above in mind it can still be hard to know where to start. So to give you some direction and help you get the ball rolling we’ve put together an article showcasing 3 of our favourite modular designs that are popular with first home buyers right now.
Hampton 14
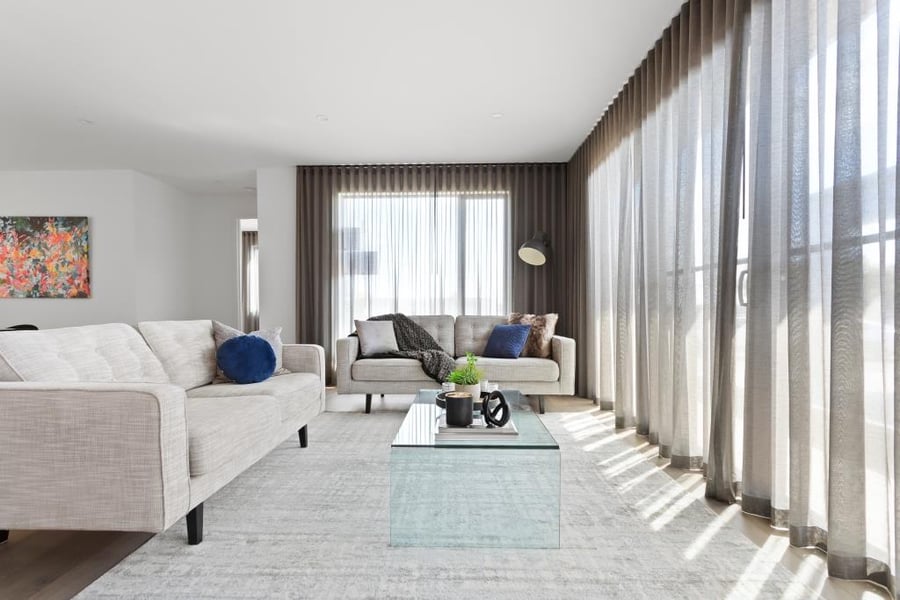 Bayswater display home – Hampton 14
Bayswater display home – Hampton 14
If you’re like most first home buyers, you’re looking for value for money, a flexible floor plan and of course a stylish, modern design – and the Hampton 14 delivers all this and more. As one of our most popular designs, it features a spacious, central living zone that is square in shape, which along with the 9ft ceilings gives the home a wonderful sense of space and comfort. With three bedrooms and a well-appointed kitchen complete with a walk-in pantry, this design is the ideal fit for couples or small families.
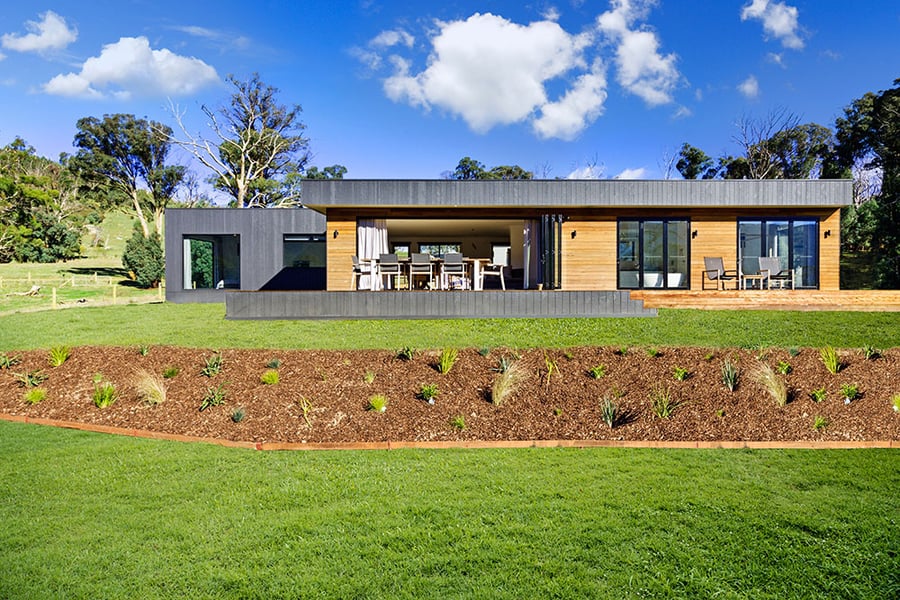 Buxton project – customised Hampton 14
Buxton project – customised Hampton 14
The cubehaus façade provides an appealing modern look, especially when complemented by contrasting cladding, as seen in our Buxton project. You can see another beautiful example of this home up close in our Bayswater display centre, or view it online via our virtual modular tours.
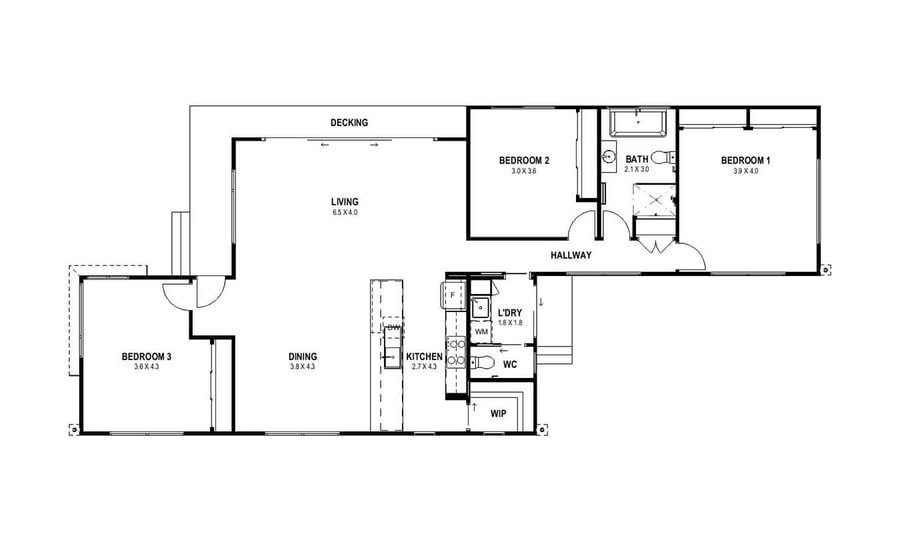 Hampton 14 floor plan
Hampton 14 floor plan
Dimensions and area: 20.8m x 9.3m/ 131.6m2
Standard facade and ceiling height: Cubehaus/ 2700 level
Design highlights: Square living zone, modern style, picture windows.
For current pricing and inclusions, download our pricing guide.
Shoreham 14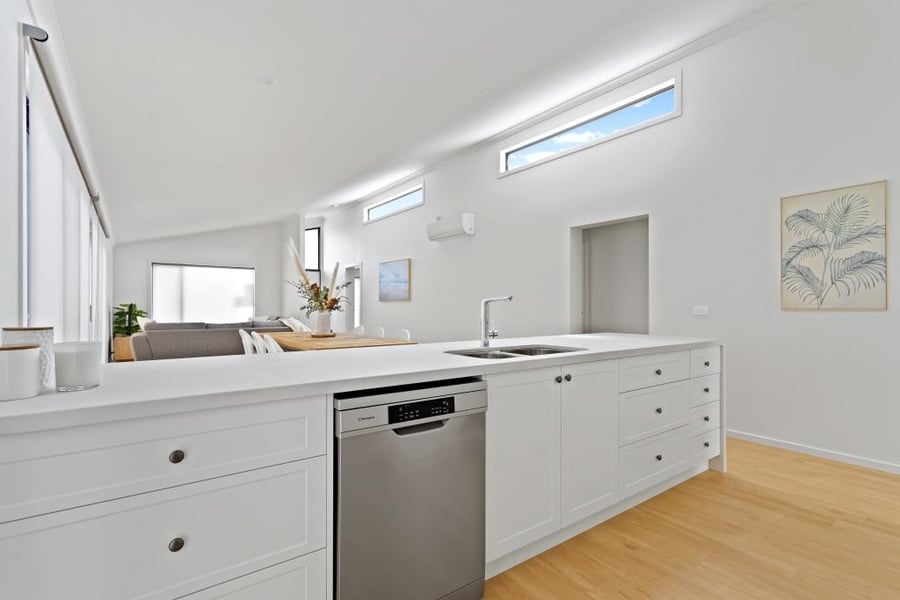
Bayswater display home – Shoreham 14
A key feature of the Shoreham 14 is the smart layout which makes it suited to both couples and families. The three bedrooms are situated along one side of the house, with the other side devoted to a large open plan living space. The master bedroom is a generous size and features an ensuite and walk-in robe, while the main bathroom is ideally located between bedrooms 2 and 3. Bedroom 3 can also easily double as a study, a feature that is becoming more and more sought-after as working from home becomes more common.
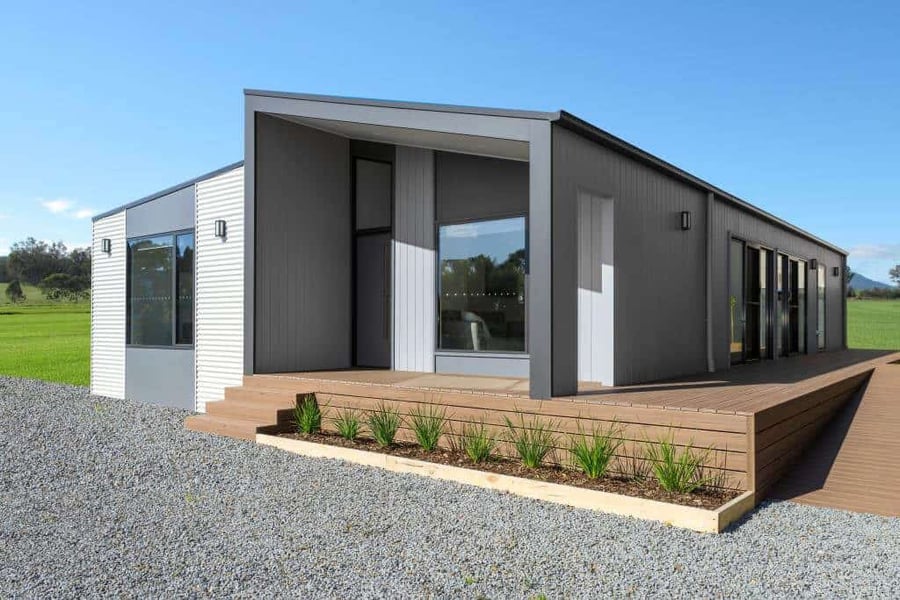 Bayswater display home – Shoreham 14
Bayswater display home – Shoreham 14
The raked ceiling of the living zone adds space and light, and the walk-in pantry is a great addition. When it comes to the façade, both the cubehaus and split skillion are available with standard pricing, which allows you to match your preferred style.
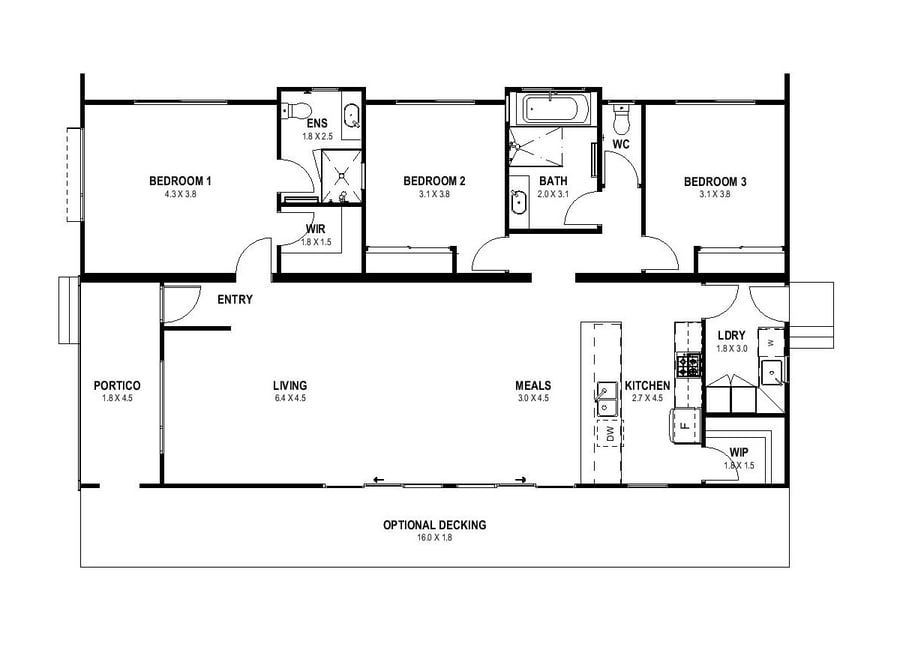 Shoreham 14 floor plan
Shoreham 14 floor plan
Dimensions and area: 16m x 8.75m/ 132.7m2
Standard facade and ceiling height: Cubehaus/ 2700, Split skillion/ 2400 raked
Design highlights: Flexible facade options, luxury features, spacious floor plan.
For current pricing and inclusions, download our pricing guide.
Portsea 14
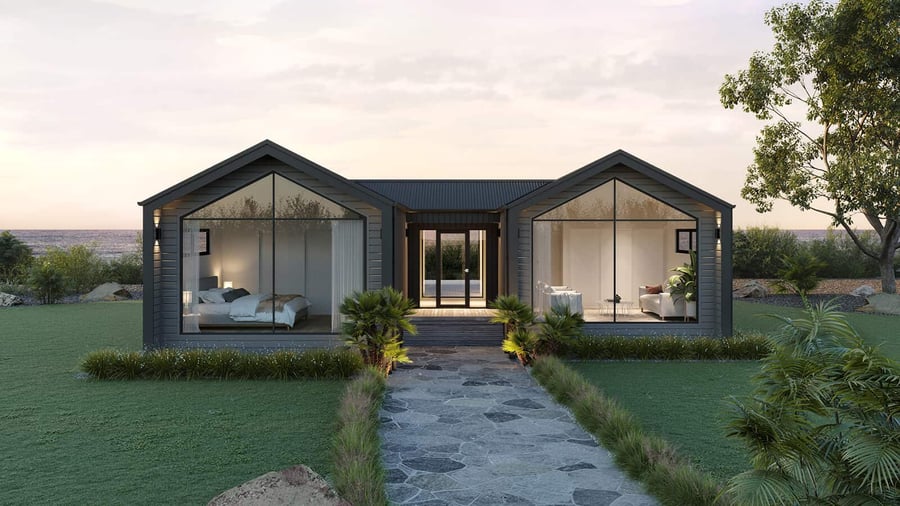 Portsea 14 – front view
Portsea 14 – front view
A recent addition to our pre-designed range, the stylish Portsea 14 is impressive in every way. The gable façade looks stunning paired with the large picture windows, creating light-filled spaces and lots of street appeal. The floor plan has been designed with modern families in mind, with all three bedrooms positioned for privacy. The spacious living zone is located at the rear, opening out to the optional L-shaped decking which lies between the two wings, offering added protection from the elements for year-round enjoyment. Bedroom 1 includes a walk-in robe and ensuite, while bedroom 3 is large enough to double as a second living room if desired.
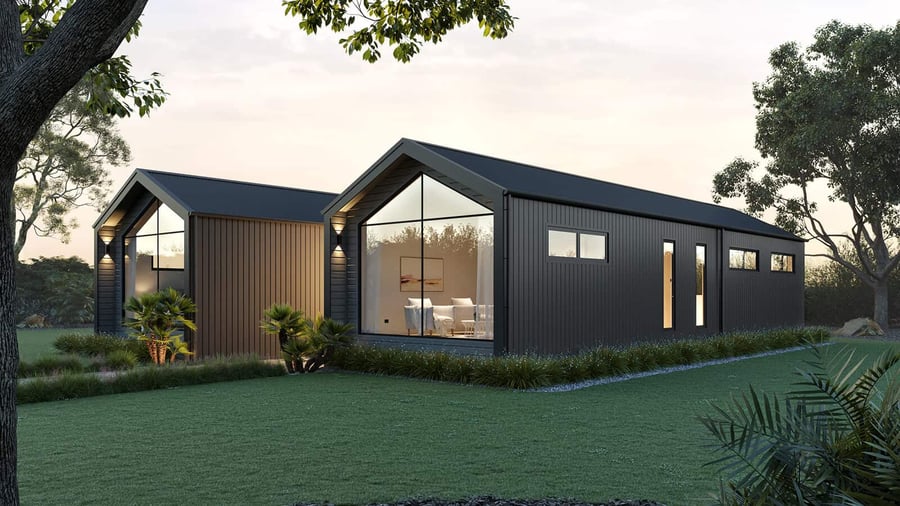 Portsea 14 – side view
Portsea 14 – side view
Another flexible option of this design is the choice of façade – the modern gable (pictured), cubehaus and skillion are all available with standard pricing. Although this design is fairly new to our modular range, it’s already creating a big impression and proving a hit.
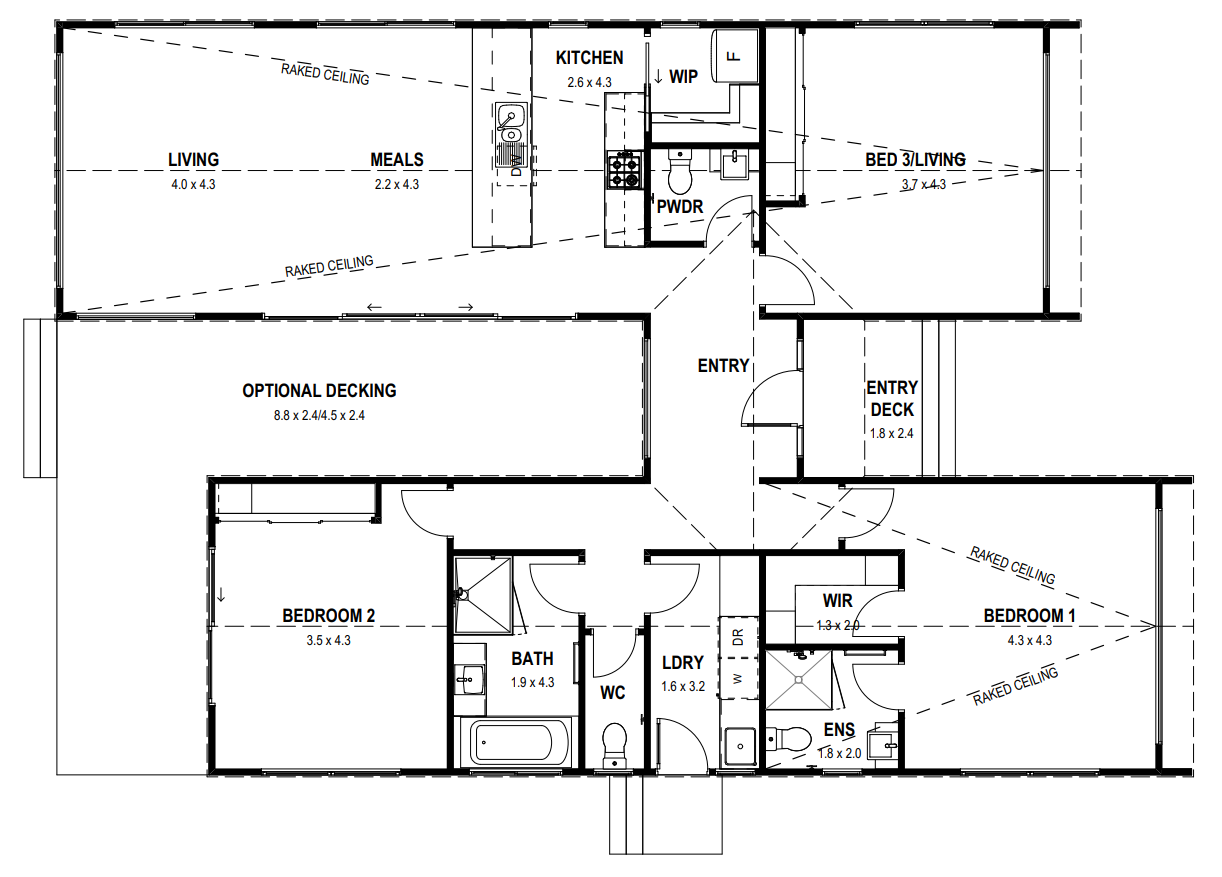 Portsea 14 floor plan
Portsea 14 floor plan
Dimensions and area: 11.4m x 16.7m/ 138.1m2
Standard facade and ceiling height: Cubehaus/ 2700, Modern gable/ 2400 raked, Skillion/ 2400 raked
Design highlights: Flexible floor plan, large picture windows, modern styling.
For current pricing and inclusions, download our pricing guide.
3 stunning yet unique homes
While all three of the modular designs featured in this article are a similar size, they are each very unique in layout, character and style. Whether you opt for the tried and tested value of the Hampton 14, the contemporary look and feel of the Shoreham 14, the added wow factor and smart design features of the Portsea 14 or something completely different from our expansive pre-designed modular range, we’re sure you will enjoy the experience of building your first home, and love living in it for many years to come.
Over to You
Would you like to know more about these stunning modular homes? Or do you have a question about our modular process? We’d love to hear from you! Get in touch with our team on 1300 946 815 or post a comment below.
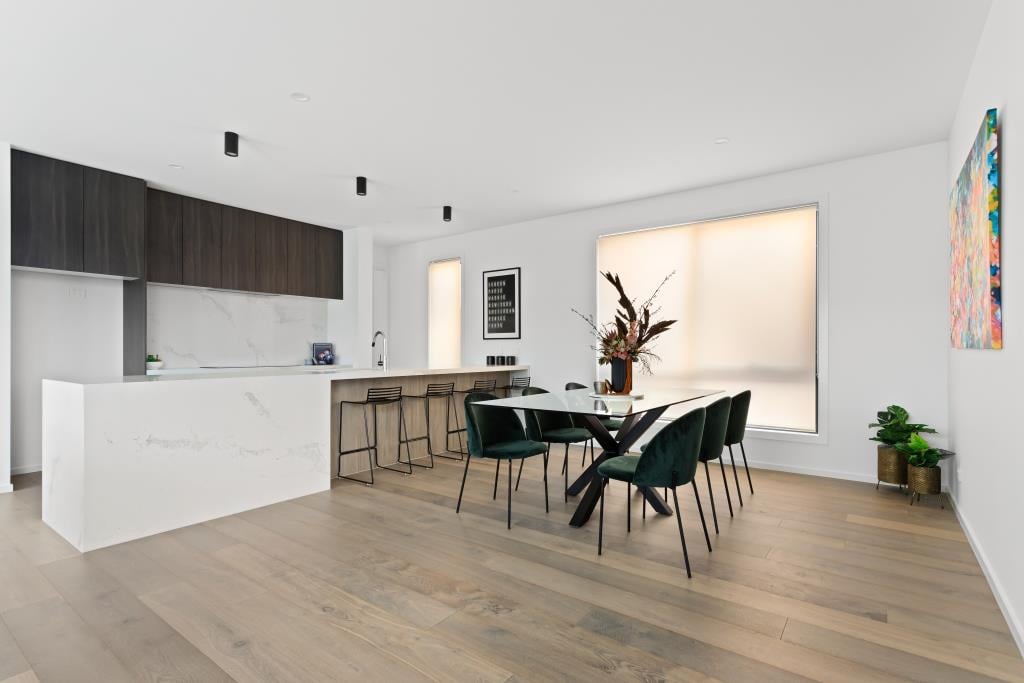



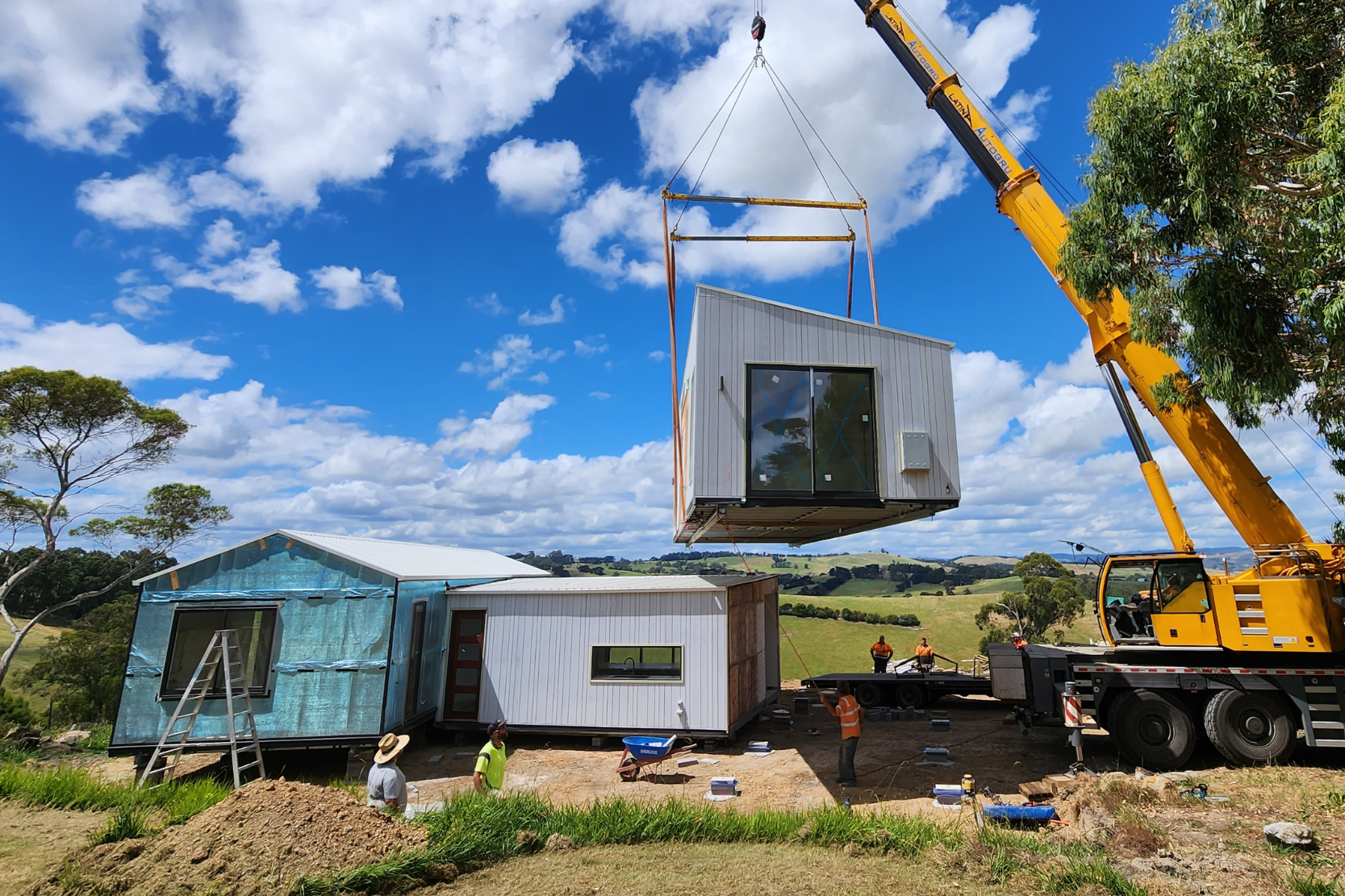

.png)