Thinking about building a prefab modular home that blends seamlessly with nature? Want a home designed for comfort, style, and sustainability? This custom two-storey home in Olinda, Victoria, is the perfect example of how modular construction can deliver a high-end, efficient design.
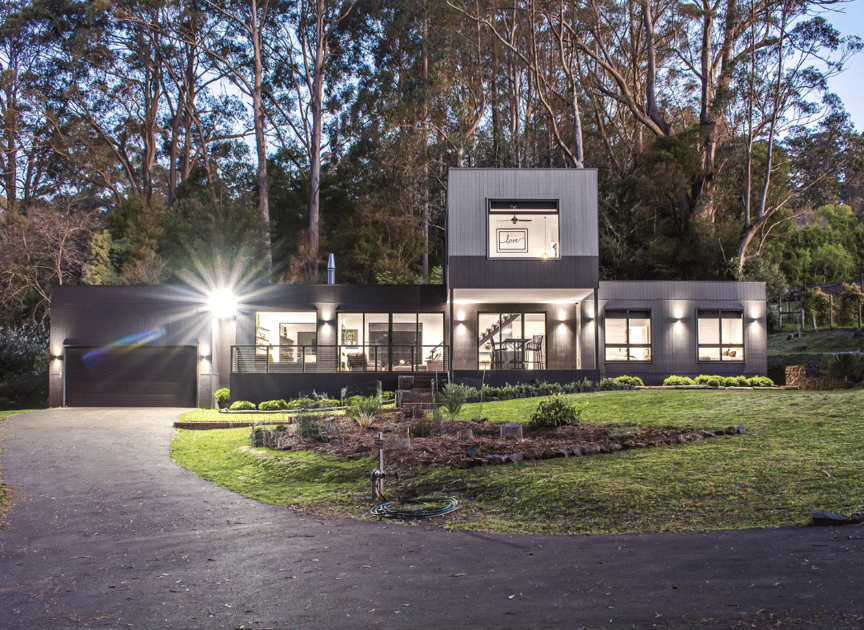
Nestled in the heart of the Dandenong Ranges, this modern modular home was designed for a couple seeking a peaceful retreat away from the city. With a focus on energy efficiency, bushfire resilience, and contemporary living, this project showcases the flexibility and innovation that comes with choosing a custom prefab home.
Designed for Lifestyle and Location
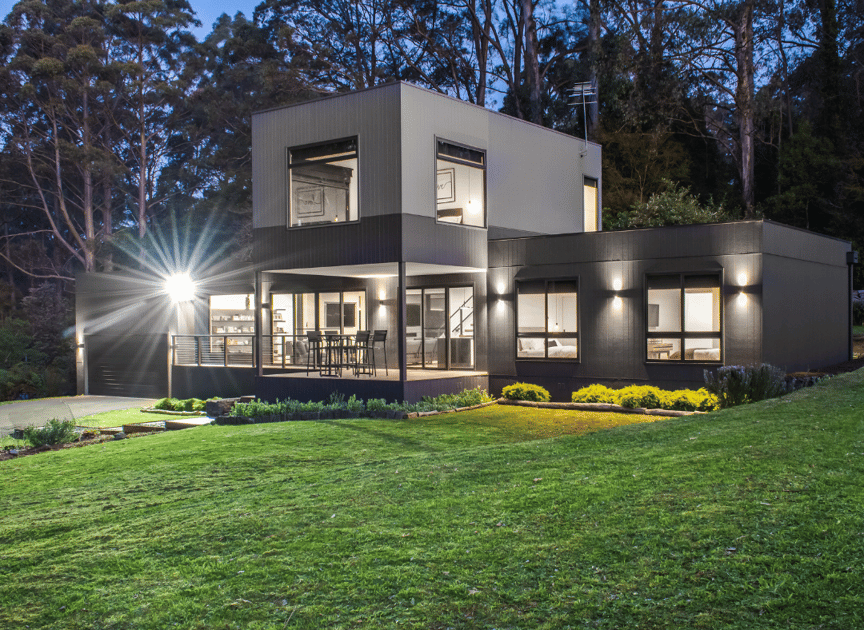
One of the key considerations when building in Olinda is the Bushfire Attack Level (BAL) rating. Our team ensured that this home complies with the stringent BAL-40 rating, providing the homeowners with peace of mind and protection in the face of potential bushfire risks. To achieve this, we incorporated James Hardie Axon Cladding in Monument, offering both durability and visual appeal against the natural landscape.
Thoughtful Design with High-End Finishes
%20(4).png?width=864&height=630&name=Untitled%20(1080%20x%20788%20px)%20(4).png)
The kitchen is a central feature, designed for both function and elegance. A waterfall benchtop in YDL Stone’s 'Silver Star Black' provides a striking contrast, offering both visual impact and durability. The Teakwood Herringbone Tile splashback adds warmth and texture, balancing the sleek finishes with natural elements.
%20(5).png?width=864&height=630&name=Untitled%20(1080%20x%20788%20px)%20(5).png)
Additionally, throughout the home, you will find matte black fittings, which add a touch of contemporary elegance. From tapware and door furniture to light fixtures, these stylish accents tie the design elements together, creating a beautiful cohesive interior.
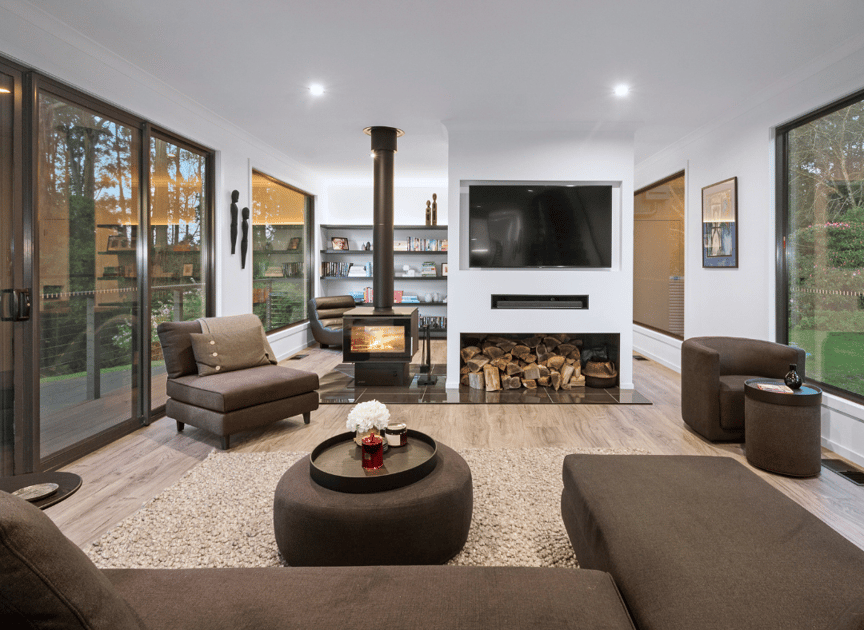
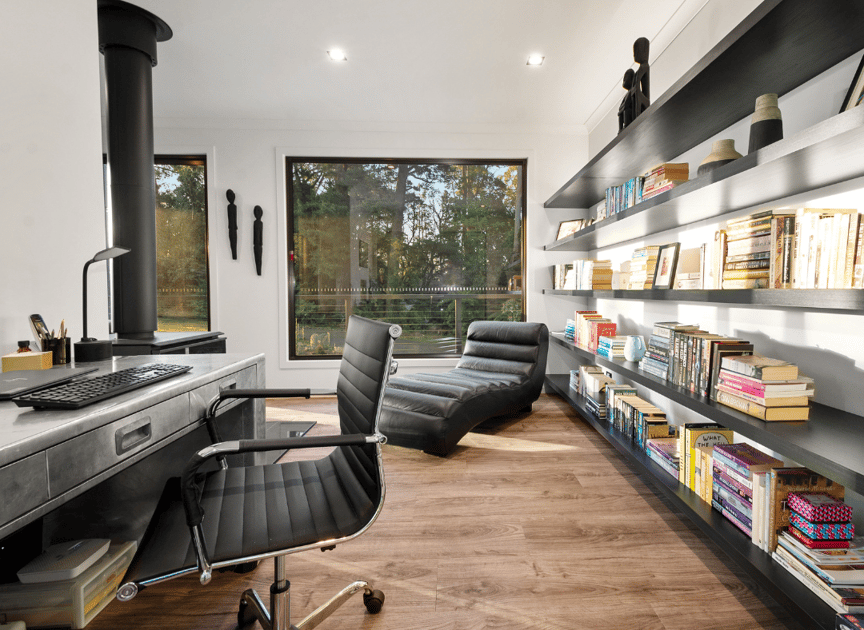
The flooring throughout the house was carefully selected to provide both beauty and practicality. Rustic Anthracite Oak Vinyl Plank flooring was chosen as an upgrade, offering a warm and inviting atmosphere while also being highly durable and easy to clean. This flooring choice ensures that the home's interior remains stylish and functional for years to come.
Expansive Spaces and a Statement Staircase
.png?width=864&height=630&name=Untitled%20(1080%20x%20788%20px).png)
One of the standout features of this custom home is the black steel frame open staircase. The sleek and modern design creates a focal point that draws the eye upward, while also allowing for an open and airy feel. In addition, the large windows flood the home with natural light which creates a bright and welcoming atmosphere throughout the home.
Cosy Bedrooms
%20(6).png?width=864&height=630&name=Untitled%20(1080%20x%20788%20px)%20(6).png)
The master bedroom, located on the second storey, was designed to be a sanctuary of comfort and tranquillity. The large windows that surround the entire room allow natural light to flood in and offer breathtaking views of the surrounding lush forest.
 Beyond the serene master suite, the additional bedrooms in this home have been thoughtfully designed to offer both comfort and style. Generous windows invite natural light, creating bright and airy spaces that enhance the home’s connection to its surroundings.
Beyond the serene master suite, the additional bedrooms in this home have been thoughtfully designed to offer both comfort and style. Generous windows invite natural light, creating bright and airy spaces that enhance the home’s connection to its surroundings.
Clean Lines and Luxe Features%20(2).png?width=864&height=630&name=Untitled%20(1080%20x%20788%20px)%20(2).png)
In the bathrooms, we continued the theme of luxury with YDL Stone benchtops in 'Silver Star Black'. This upgrade elevates the space, creating a spa-like ambience that allows the homeowners to unwind and relax. The combination of premium materials and meticulous craftsmanship ensures that every aspect of this home exudes sophistication.
%20(1).png?width=864&height=630&name=Untitled%20(1080%20x%20788%20px)%20(1).png)
Practical and Secure
%20(3).png?width=864&height=630&name=Untitled%20(1080%20x%20788%20px)%20(3).png)
The garage, another crucial component of this custom home, was constructed on-site by our team once the house modules were delivered and craned into place.
With ample space and functionality in mind, we ensured that the garage offers convenience, storage options, and easy access, making it a practical addition that enhances the overall functionality of the property.
%20(7).png?width=864&height=630&name=Untitled%20(1080%20x%20788%20px)%20(7).png)
From the carefully chosen upgrades to the meticulous craftsmanship, every detail of this project has been thoughtfully considered to create a dream home that our clients will cherish for years to come.
The Building Journey
The Framing Stage
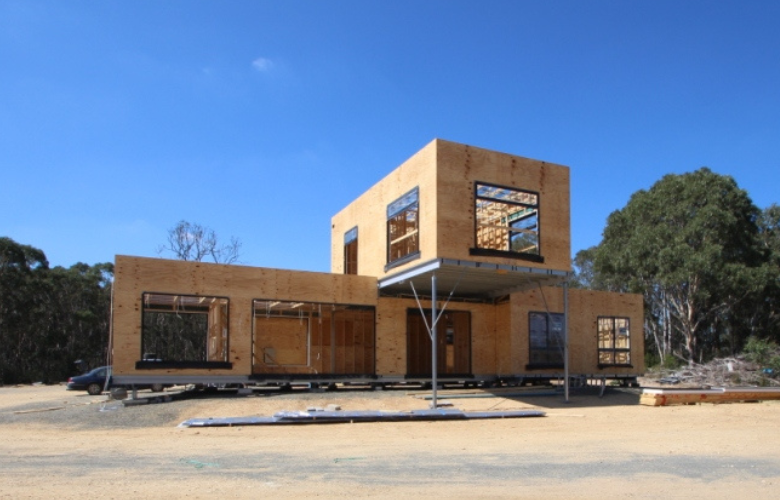
In this stage, we began fabricating the steel base frame for the home and other steel components for the wall and roof structure. Our carpenters installed particle board flooring, constructed the timber wall and roof structure, and braced the frame in preparation for the lock-up stage.
The Lock-Up Stage
.png?width=780&height=500&name=Olinda%20Project_2%20(1).png) Next, we proceeded to install the roofing, guttering, external cladding, windows, and doors. Our plumbing and electrical contractors ran their wiring and pipework, ensuring everything was ready for the fixing stage.
Next, we proceeded to install the roofing, guttering, external cladding, windows, and doors. Our plumbing and electrical contractors ran their wiring and pipework, ensuring everything was ready for the fixing stage.
The Fixing Stage
.png?width=780&height=500&name=Olinda%20Project_3%20(1).png) During this stage, the plastering team expertly installed the plaster and cornice. Our carpenters then fit the architraves, skirtings, and internal doors. The cabinet makers installed all cabinetry, including the kitchen, laundry cupboards, wardrobe shelving, and bathroom vanities. Tilers skillfully laid and grouted the tiles, while plumbers installed basins, sinks, and other fixtures. Electricians completed the fit-off of light switches, power points, and light fixtures. Finally, the flooring was installed, and the home was prepared for delivery to the site in Olinda.
During this stage, the plastering team expertly installed the plaster and cornice. Our carpenters then fit the architraves, skirtings, and internal doors. The cabinet makers installed all cabinetry, including the kitchen, laundry cupboards, wardrobe shelving, and bathroom vanities. Tilers skillfully laid and grouted the tiles, while plumbers installed basins, sinks, and other fixtures. Electricians completed the fit-off of light switches, power points, and light fixtures. Finally, the flooring was installed, and the home was prepared for delivery to the site in Olinda.
Transportation to Site
.png?width=780&height=500&name=Olinda%20Project%20-%20Delivery%20(1).png) The three modules were then transported to the site in Olinda and carefully craned into place.
The three modules were then transported to the site in Olinda and carefully craned into place.
On-Site Works.png?width=780&height=500&name=Olinda%20Project_5%20(1).png)
Once the house landed on-site, our team commenced the necessary on-site work. This included adding the garage, installing the sub-floor cladding and the staircase, ensuring proper connections to essential services etc.
A Custom Design That Ticks Every Box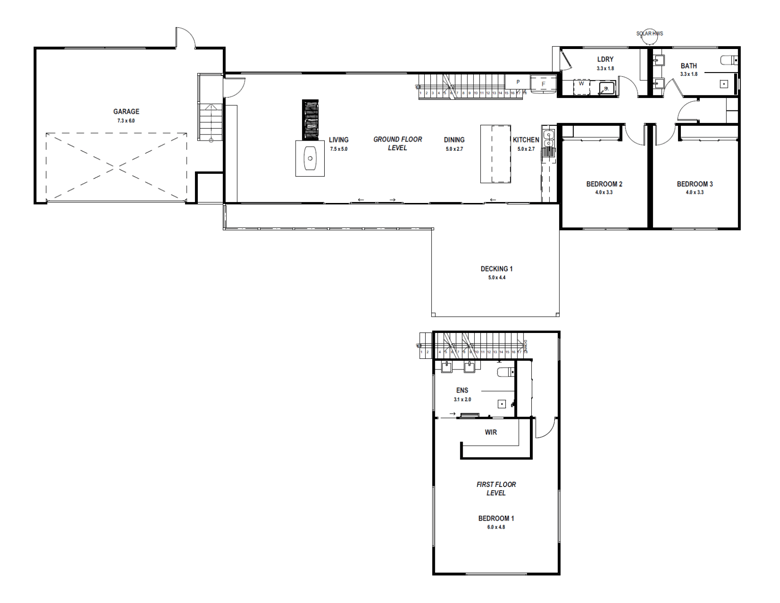
The Olinda Project Floorplan
If you’re keen to kickstart your new home project, we’d love to help. Talk to our expert team or book a time to visit our display homes and take the first step towards making your dream home happen.