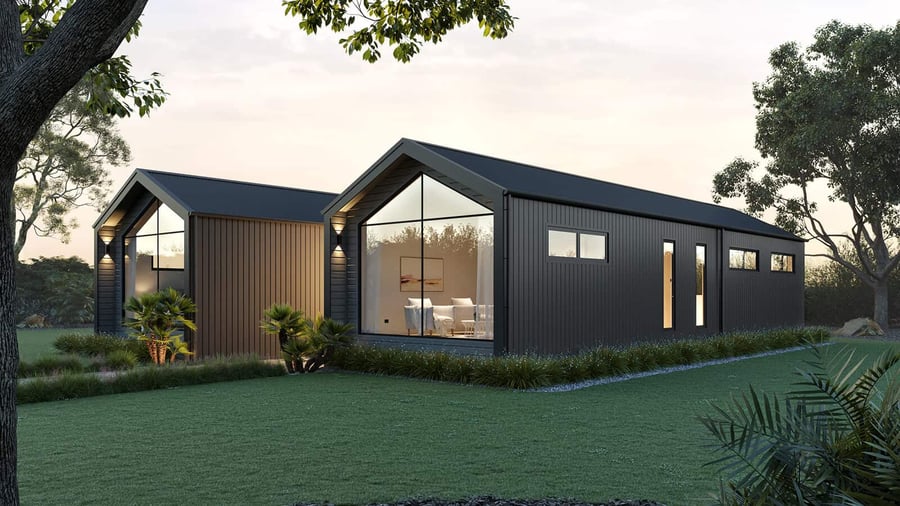
These days, we’re spoiled for choice in just about everything … including modular home designs! And while it’s fantastic to have a wide range of options, deciding which home is exactly the right fit for you can be a challenge.
However, while our range of two-bedroom modular designs do have plenty in common, there are some important differences that set them apart. So to help you choose the perfect two-bedroom home for you, in this article we’ve handpicked three homes that suit singles, couples, downsizers, first home buyers, small families and holiday homes.
Best for singles or couples: the Suburban
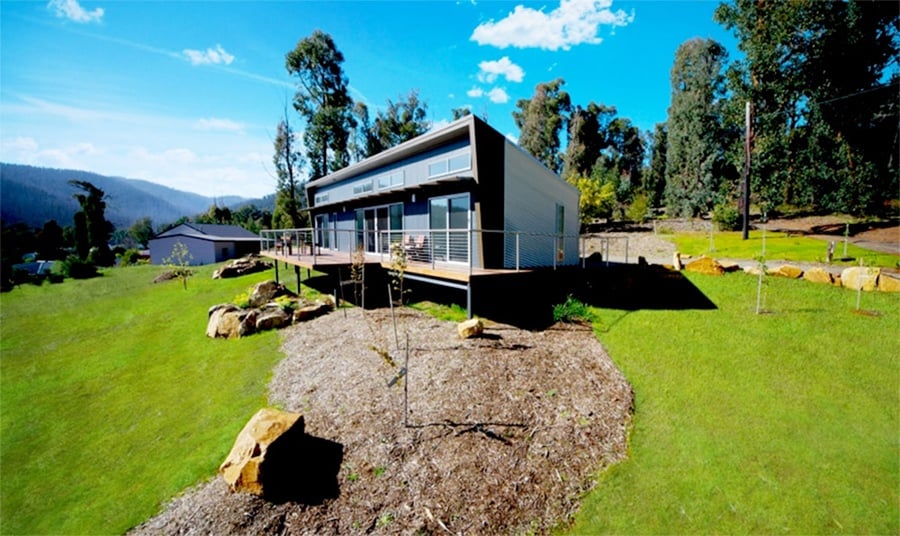
The Suburban has long been one of our most popular small homes. Although compact in size, the floor plan has been carefully designed to maximise space, so the home feels larger than it is. The central open plan living zone separates the two bedrooms at either end, with an optional front deck running along the full length of the house to allow an easy flow to the outdoors.
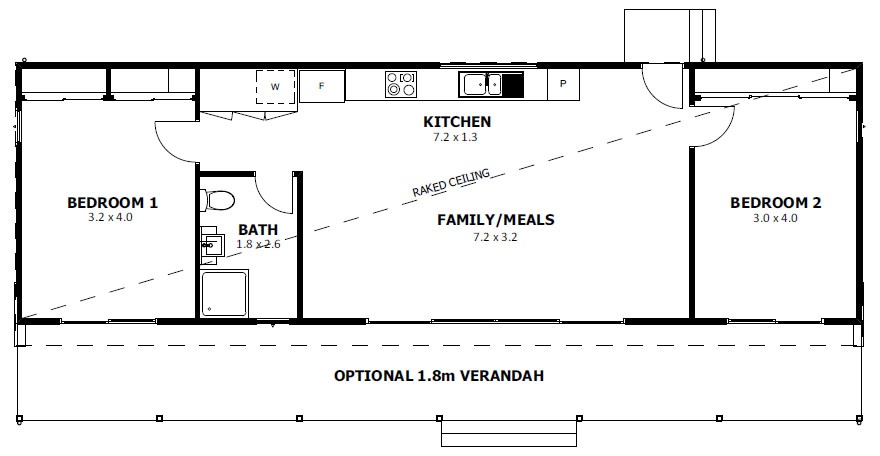
Affordable and low-maintenance, the Suburban is the ideal home for couples or for solo living. It’s also a fantastic option for luxury holiday accommodation, as seen in our Marysville project. Visit our display home at Stratford in Gippsland to see the Suburban for yourself!
For current pricing on the Suburban and other designs, download our price list today.
Best for downsizers or first home buyers: the Queenscliff
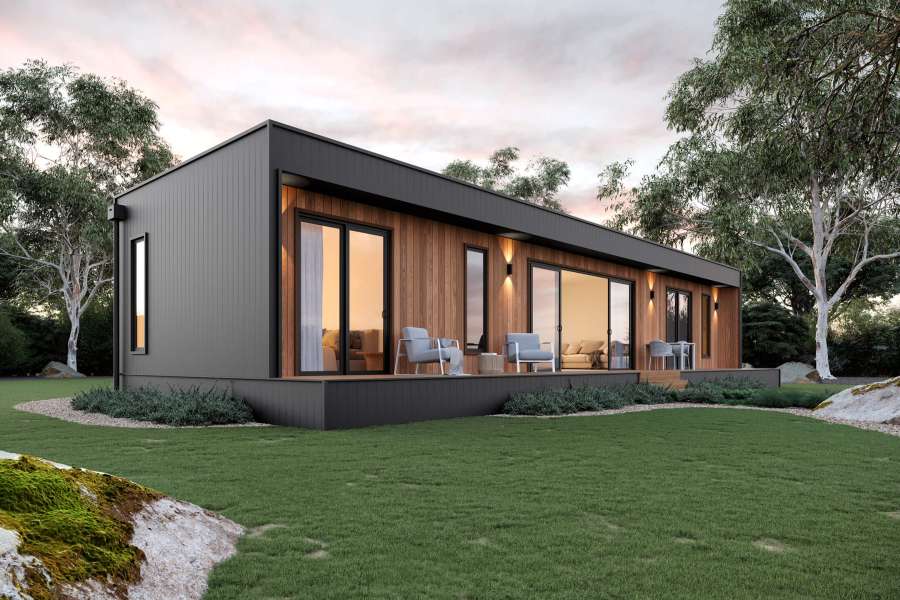
A recent addition to our modular range, the Queenscliff has evolved from client feedback requesting a two-bedroom, two-bathroom compact home that offers style and value in spades. Based on the Suburban design, the Queensliff also includes an ensuite and walk-in robe for bedroom 1, providing extra space and privacy for the occupants.
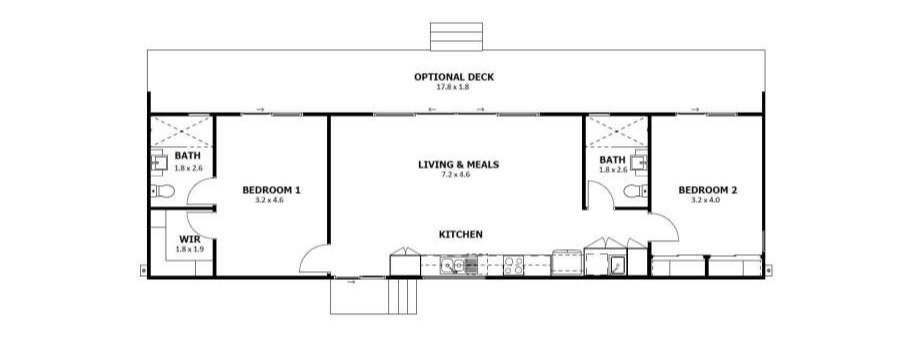
The cubehaus façade brings a sleek, modern look and feel to the home, and allows for 2700 mm ceilings throughout. The Queenscliff is proving to be a great choice for downsizers who like to have family stay over, and for first-home buyers looking to purchase an affordable home with room to grow.
For current pricing on the Queenscliff and other designs, download our price list today.
Best for small families or a holiday house: the Portsea 12
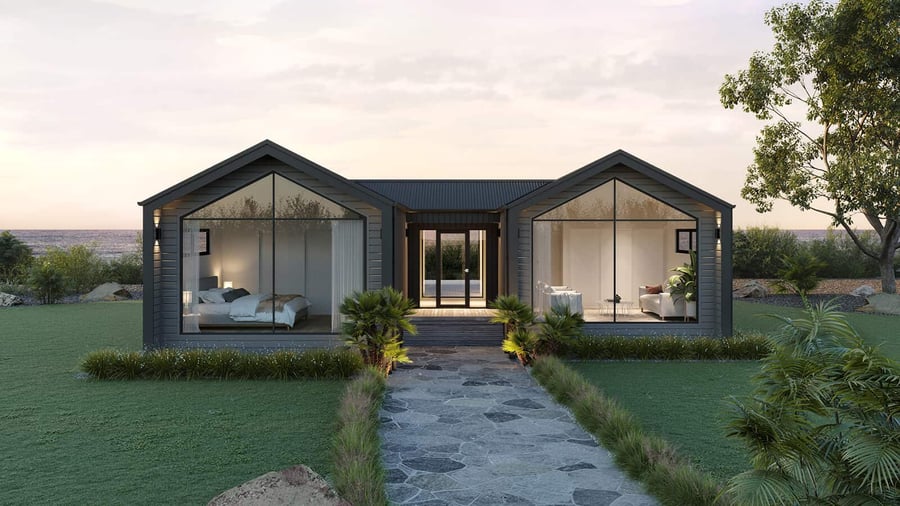
If you’re looking for a luxury two-bedroom home with more, the Portsea 12 modular design is a fantastic choice. The gable façade adds plenty of street appeal, with the large windows adding a touch of luxury on top. This stunning home also has three stylish façade options, allowing you to match your tastes and surroundings with ease. With two distinct wings, there is room to relax in peace, and the floor plan includes features not usually found in a home of this size including a walk-in pantry, powder room and standalone laundry.
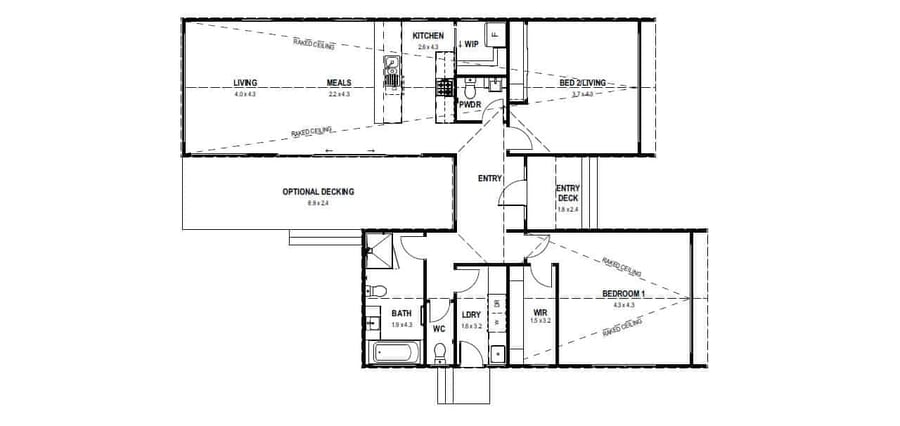
The two bedrooms are situated at the front of the home, with a large, open plan living zone located at the rear, opening up to the large, private optional decking. The Portsea 12 is perfect for families looking to rightsize to a smaller home without compromise, or for those looking for a holiday home that takes it to the next level.
For current pricing on the Portsea 12 and other designs, download our price list today.
Find the 2-bedroom home that’s made for you
If you’re considering building a smaller home, our two-bedroom modular range is sure to have the perfect design for your needs. Plus, if you have something special in mind, we can customise our pre-designed range, or custom design a two-bedroom home from scratch.
Talk to our team to learn more and uncover your options today!
