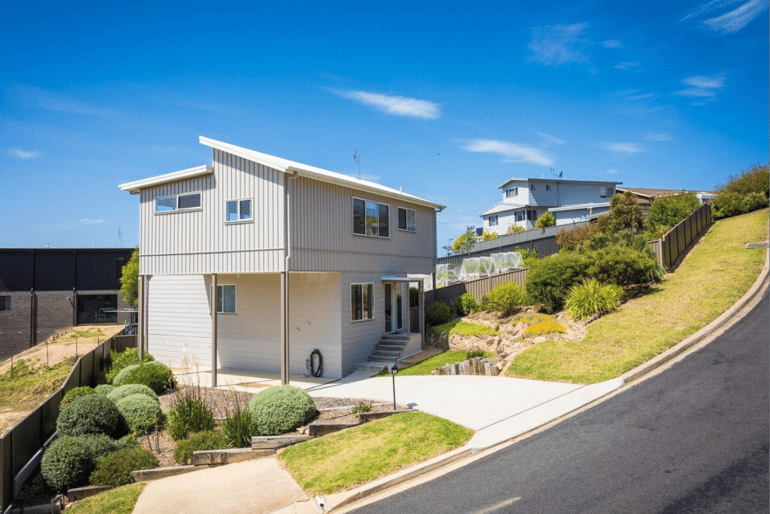
Located along the stunning shores of Tathra, NSW, our clients found themselves at the beginning of a new chapter when building a new home. Following the impactful events of a bushfire that swept through the area, we had the privilege of turning their aspirations for a new seaside home into reality.
When the time came to rebuild, our clients approached us with an inspiring vision. Through seamless collaboration with our experienced design team, their remarkable ideas blossomed into a captivating two-storey custom modular home design, perfectly aligned with their overarching vision.
Bright Coastal Exterior
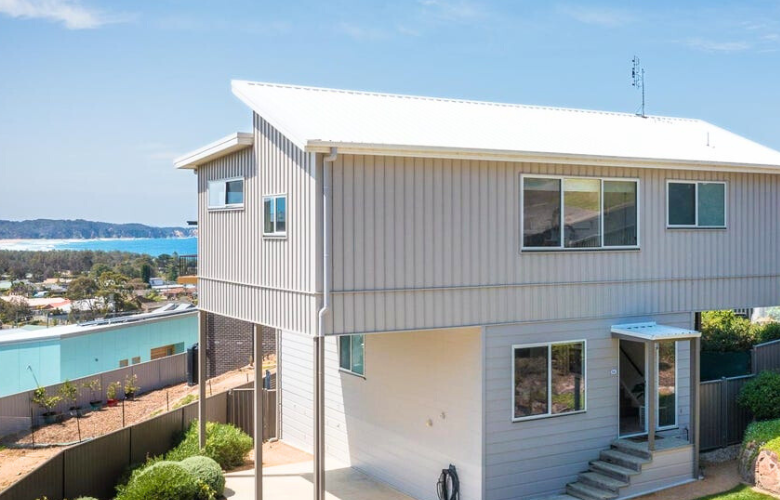
The home’s exterior features Nailstrip cladding and James Hardie Stria cladding, both in the colour ‘Dune’. This gives the house a fresh, coastal aesthetic that blends effortlessly with the white joinery and split-skillion roof.
Crucially, this project was also built to satisfy the necessary BAL-29 rating, ensuring not only compliance but also enhanced safety and resilience against potential future challenges.
Relaxed Living Space
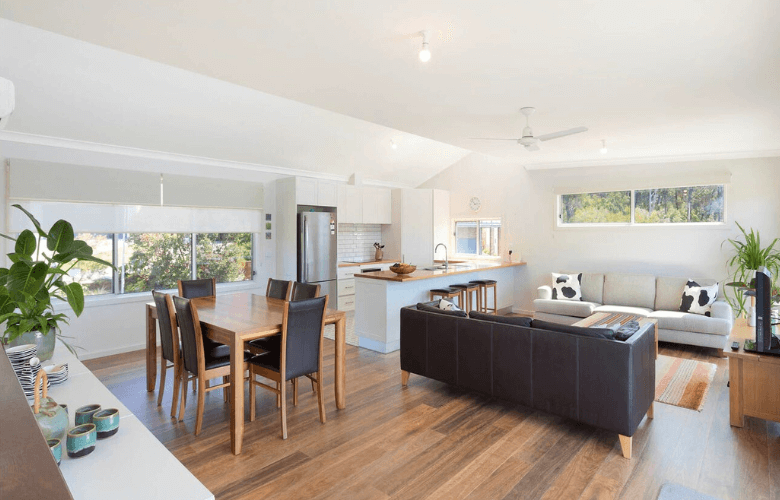
For this custom home, our clients opted to include two separate living areas, one on each level, offering versatile spaces for relaxation and entertainment. The large windows frame sweeping views of the coastline on the upper level, allowing natural light to flood the interior for a bright and airy feel.
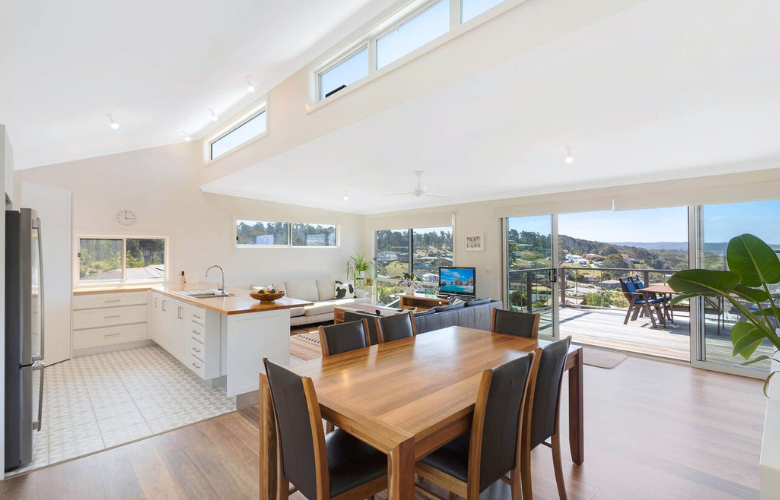
The split skillion roofline not only makes this area feel larger, but it also allows for additional windows to be placed at the top of the raked ceiling ensuring the sun can shine through and lighten up the area even further.
Light and Spacious Kitchen
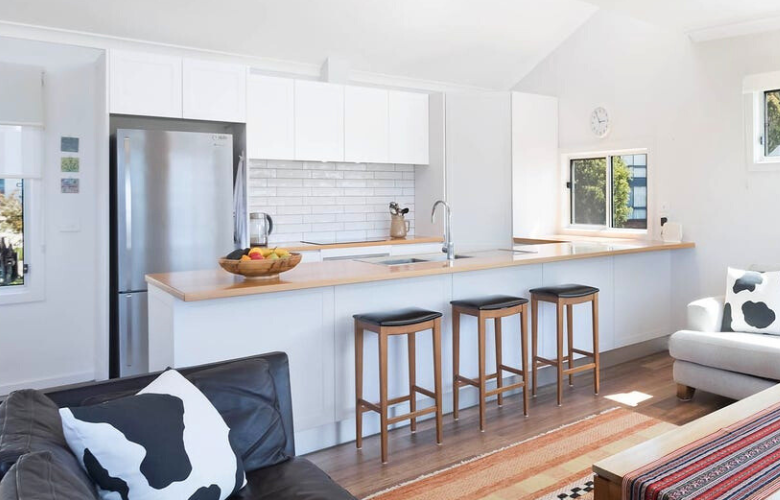
The kitchen boasts a perfect balance of style and functionality, featuring a Blackbutt timber benchtop, Alabaster-style cabinetry, and Templar Herald Grey floor tiles. It exudes a warm and contemporary vibe that instantly draws the eye. With generous storage options and a convenient walk-in pantry, keeping the space organised is a breeze.
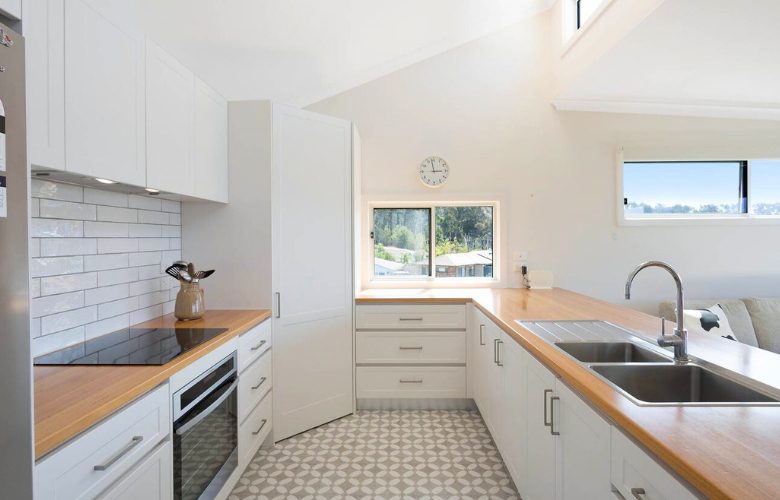
The spacious timber benchtop is ideal for entertaining, allowing for easy food preparation, engaging conversations, and enjoying the scenic views. In addition, the white subway tiles on the splashback complement the bold floor tiling beautifully, adding a touch of elegance to the space.
Modern Sleek Bathrooms
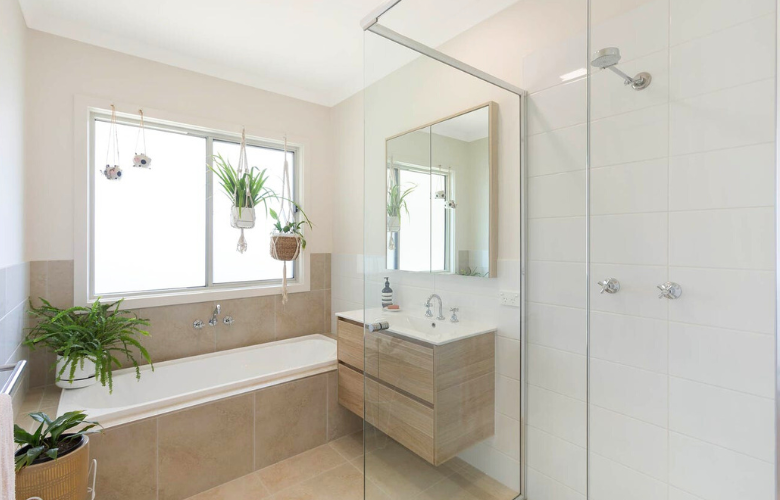
When selecting features for the bathrooms, our clients opted for a minimalist and modern design approach, prioritising simplicity, and style. They chose wall-hung vanities in Polytec's Natural Oak Matt finish, complemented by white and natural-toned tiles. Together, these elements create a serene retreat for relaxation after a day of seaside adventures.
Sunny Outdoor Living
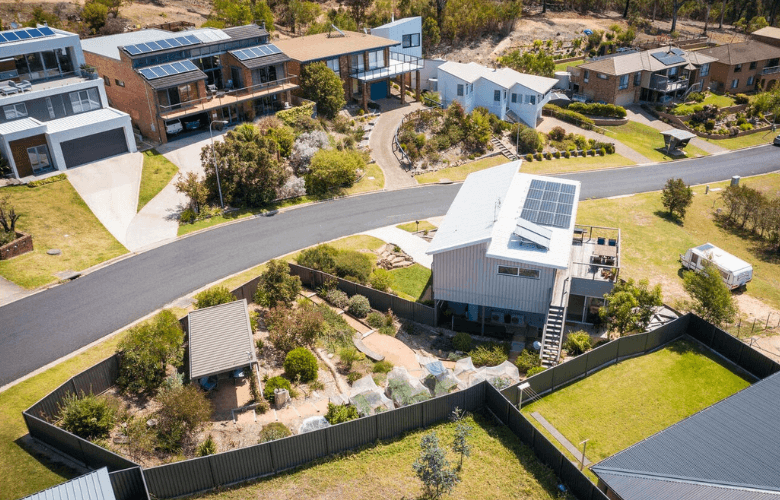
One special thing about the Tathra Project is how it blends right in with the beautiful scenery around it. There's a spacious north-facing Merbau deck that allows our clients to soak up the sun and enjoy amazing views of the ocean and coastline. It's the perfect spot for quiet mornings with a cup of coffee or magical evenings watching the sunset. This aspect of the home was pivotal in the decision to make the design two-storey, ensuring we could incorporate this outdoor living space seamlessly.
Two-Storey Floor Plan
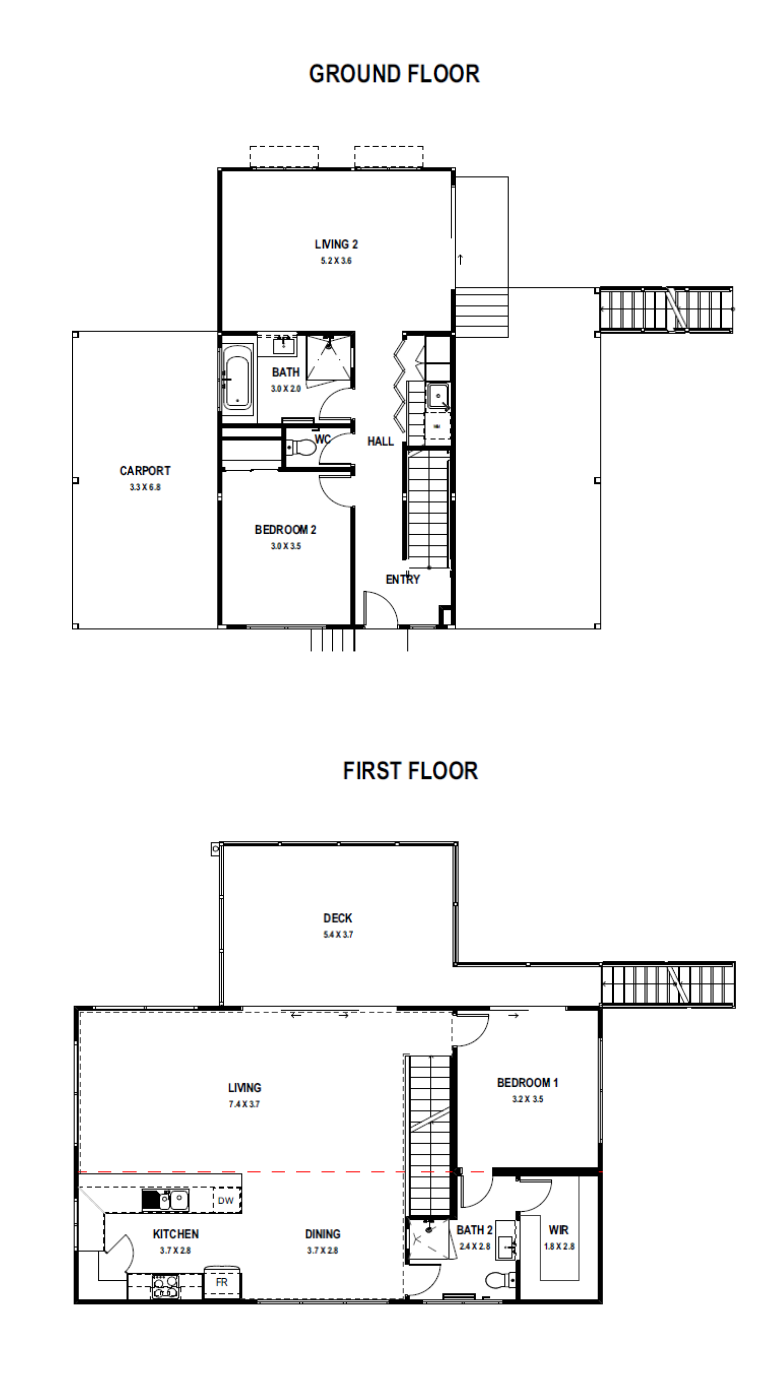
To make the most of the sea views, our client opted for a two-storey layout. With a living space, bedroom, and bathroom on each level, the layout is practical, functional, and adaptable.
The first floor features the primary bedroom, with a walk-in robe and private access to the bathroom. The ground level also features a carport, laundry, and a separate toilet.
Delivery & Installation
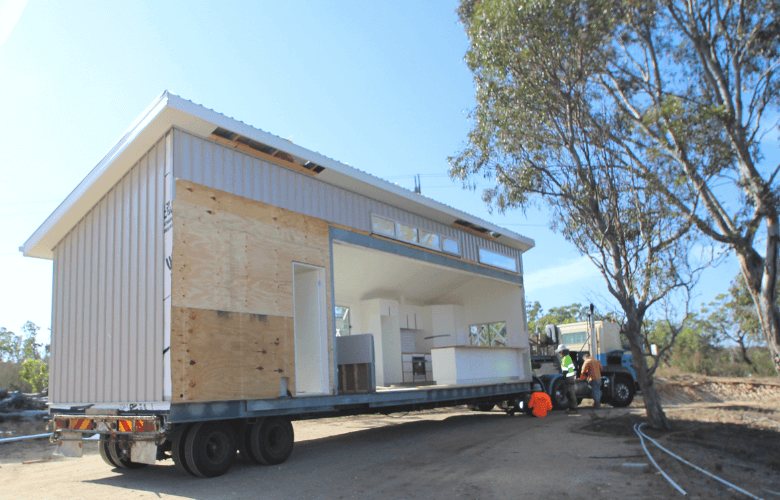
Crafted with precision and care, this modular home was built in our Stratford factory and transported to Tathra by our skilled transport team. Consisting of three modules, the home was craned into position and assembled. It's worth noting that crane installation is necessary for all two-storey modular homes.
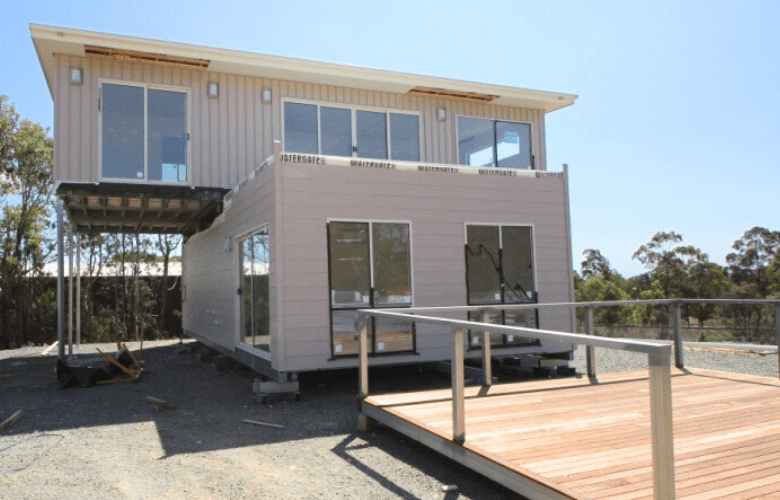
When constructing the top level as two separate modules, we also built the decking at the same time to streamline the construction process. This allowed us to achieve a quick and efficient outcome, enabling our clients to move into their new home sooner.
Over to you
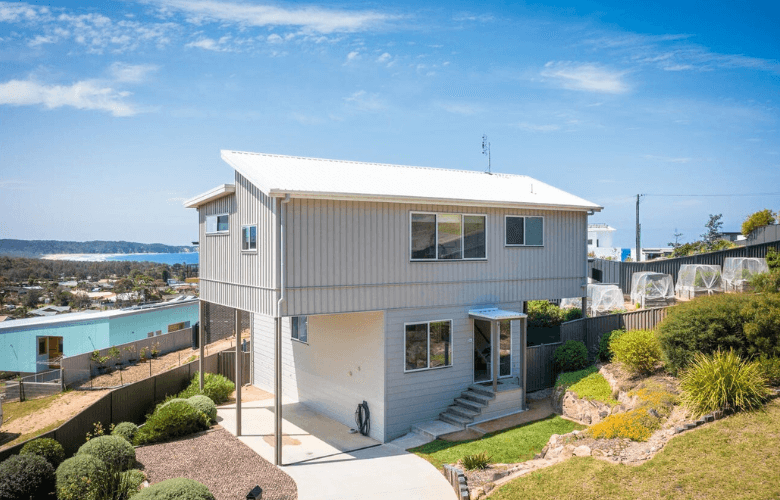
If you’re keen to kickstart your new home project, we’d love to help. Talk to our expert team or book a time to visit our display homes and take the first step towards making your dream home happen!