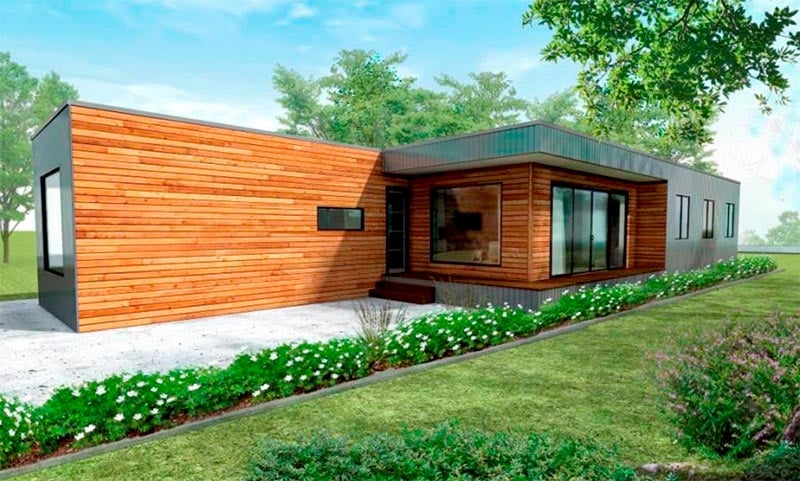 This week the latest installment in our modular home Design Focus series looks at the 3-bedroom Hampton 16.
This week the latest installment in our modular home Design Focus series looks at the 3-bedroom Hampton 16.
One of our most popular designs, the Hampton 16 is a versatile design ideal for anything from a growing family through to a mature couple, or even for a holiday home.
The images here show the design with our famous Cubehaus facade, but the home can easily be built with any of our other facades.
We haven't skimped on the space here - all of the bedrooms in the Hampton 16 are a reasonable size, with the master bedroom having a spacious walk-in-robe and ensuite.
That bedroom is also situated at one end of the house for added privacy. The main bathroom (complete with bath) is tucked away between the second and third bedrooms, one of which has a single and the other a double built-in wardrobe.
The open plan kitchen, living and dining area are great for entertaining or for family dinners. The dining area is clearly delineated and is bordered by the kitchen's island bench. The sizable walk-in-pantry will make life that much easier for the cook (or cooks) in the family
Picture windows (the large square windows you can see in the rendered images) are ideal for making the most of a stunning view, or just for letting in a lot of natural light.
Speaking of natural light, the lounge and dining area gets plenty thanks to the large amount of windows, including a full size sliding door onto the optional decking.
The ceilings in this design are 9ft high, giving the home a wonderful feeling of space.
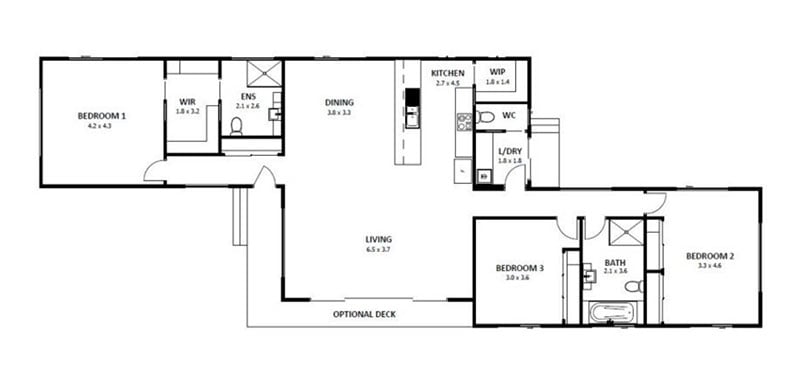
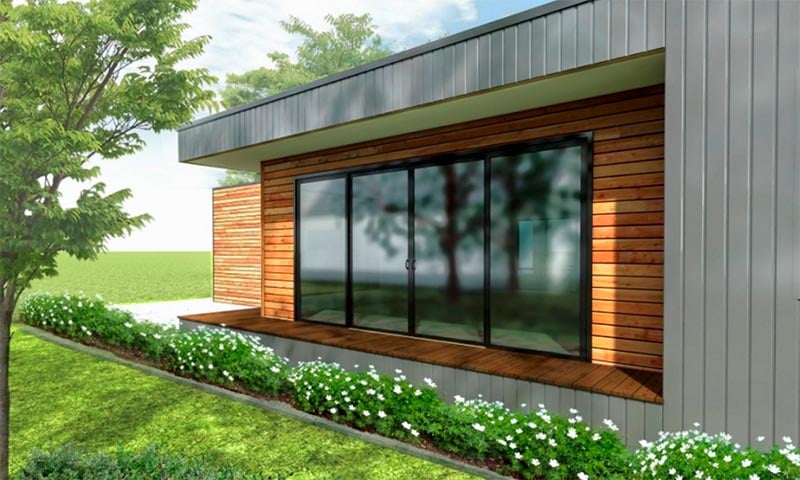
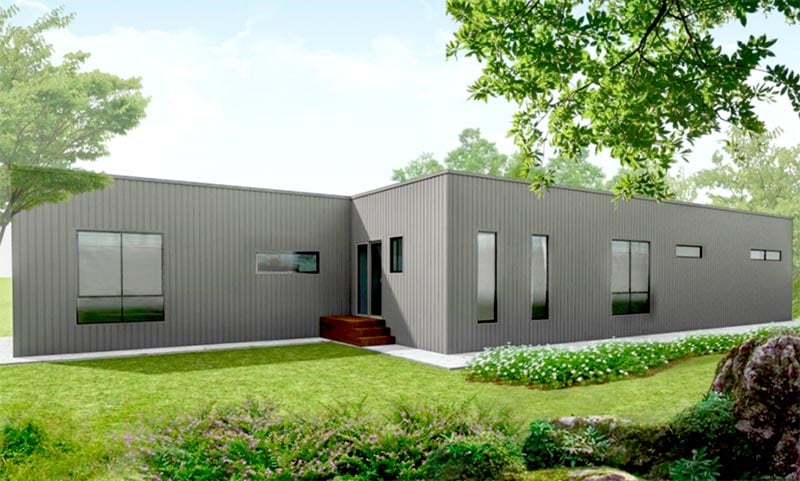
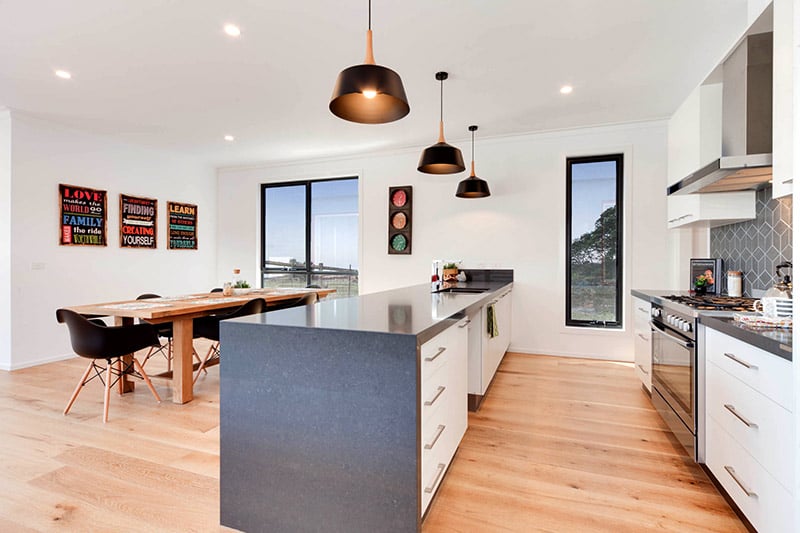
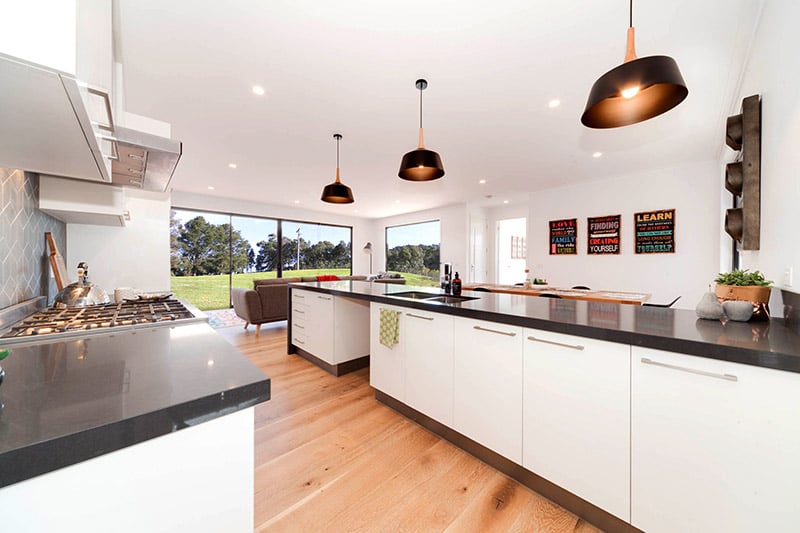
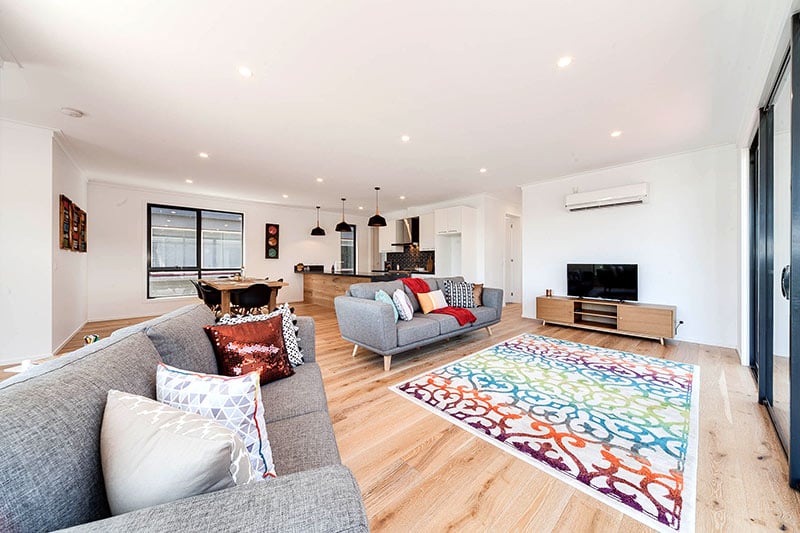
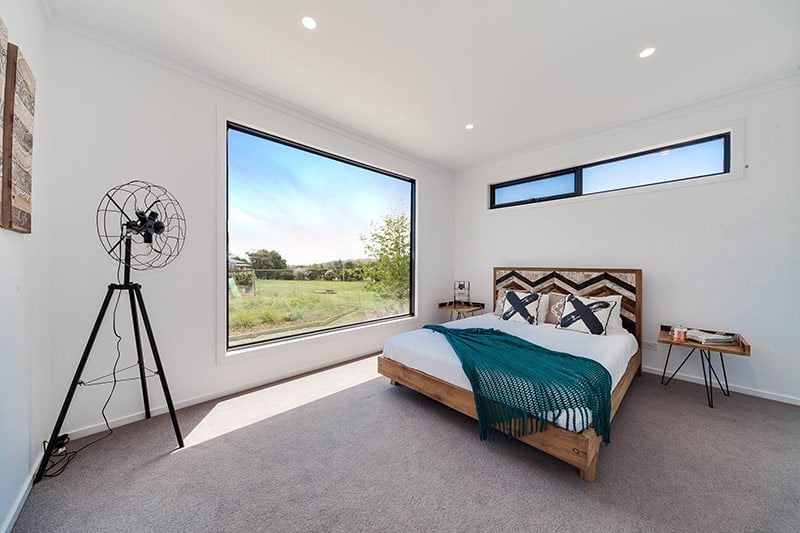
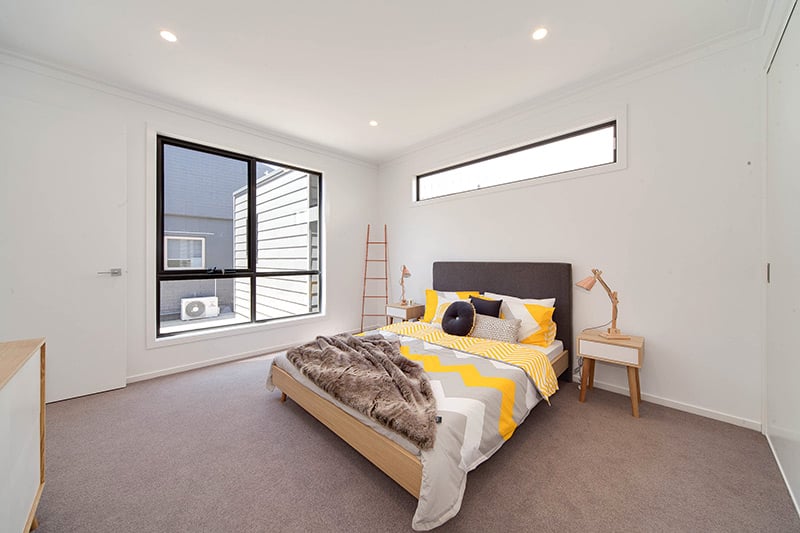 For the base price of this design please download our current pricing list for the most up to date information.
For the base price of this design please download our current pricing list for the most up to date information.
To see how we calculate the cost of a modular home accurately, check out our recent modular home pricing guide blog post, or get in touch with our team to get a precise price for building the beautiful Hampton 16 on your own block of land.
