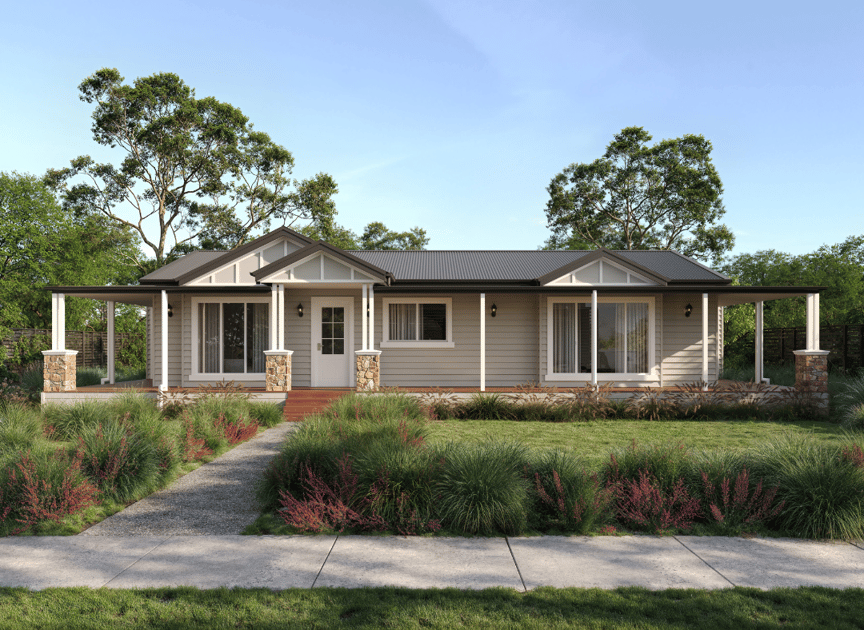
The Hamptons style evokes timeless elegance, coastal charm, and relaxed luxury. Characterised by soft, neutral tones, natural textures, and meticulous detailing, this facade style has become a sought-after choice for homeowners desiring open, airy spaces and effortless sophistication.
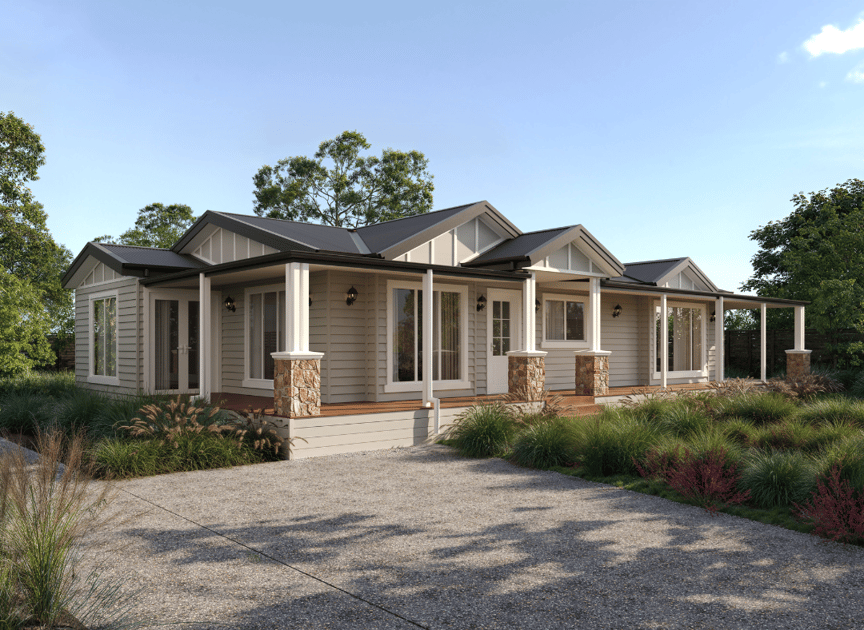
At Anchor Homes, we bring this iconic design to life through modular construction, seamlessly blending the classic Hamptons aesthetic with the practicality of modern living. If you’re drawn to light-filled interiors, crisp weatherboard exteriors, and expansive verandahs, a Hamptons-style modular home could be your ideal match.
What is a Hamptons Facade?
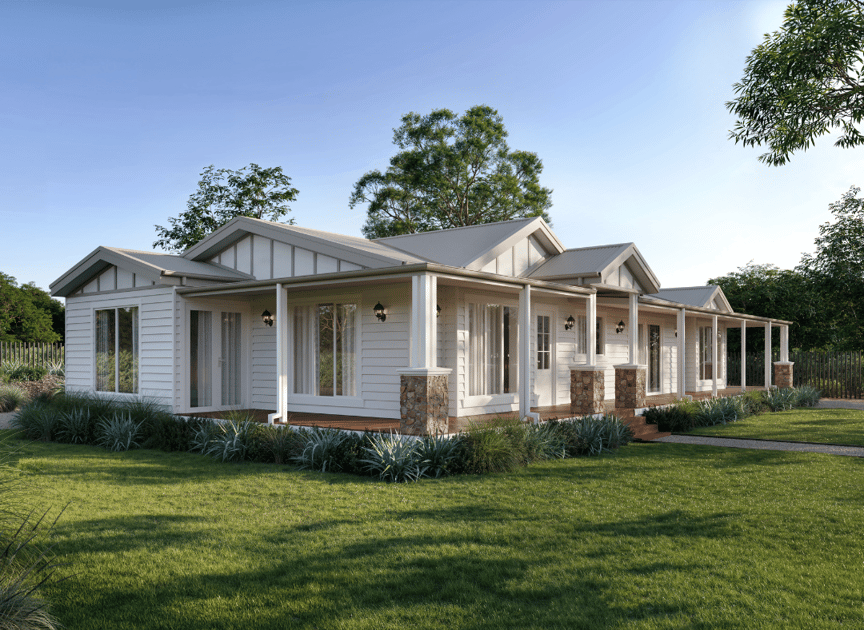
A Hamptons style facade is defined by its coastal-inspired elegance and timeless appeal. Originating from the luxury beachside homes of Long Island, New York, this style is known for its light and airy feel, refined detailing, and seamless connection to outdoor living spaces. Key features of a Hamptons style facade include:
- Weatherboard cladding in soft, neutral tones
- Gable or hipped rooflines with wide eaves
- Large windows and glass doors for abundant natural light
- Decorative timber detailing, such as posts and balustrades
- Spacious verandahs or wrap-around decks for seamless indoor-outdoor flow
 These design elements create a welcoming and sophisticated exterior that pairs beautifully with both coastal and rural settings.
These design elements create a welcoming and sophisticated exterior that pairs beautifully with both coastal and rural settings.
Avoca Range: Hamptons Facade Upgrade
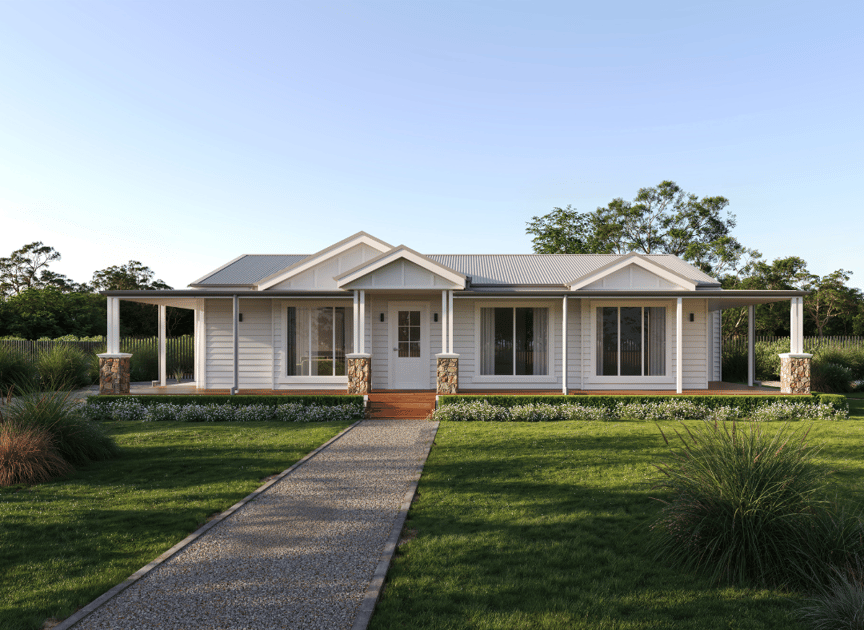
For those seeking to elevate their home, the Hamptons facade is an upgrade from the traditional gable style in our Avoca range (Avoca 12, Avoca 14, and Avoca 18).
This upgrade includes:
- Double Aluminium French Doors x 2
- Upgraded Front Door & Handle
- Fretwork with Cement Sheet Backing
- Painted Timber Window Trim and Ledges (included on 3 sides of the home)
- Additional Area to Home (1.8m²)
- Additional Gables x 2
- A Portico
- Unlined Skillion Verandah
- Stacked Stone Piers
- 90mm Merbau Decking
- 180mm Linea Cladding to all External Walls
These enhancements bring the iconic Hamptons look to life in your modular home, combining timeless appeal with modern upgrades.
Hamptons Project: Stratford, VIC

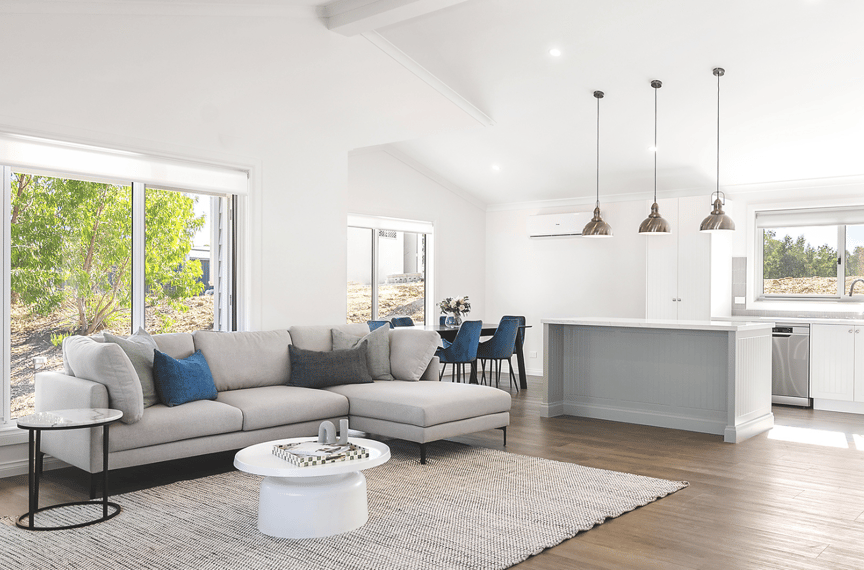
 Experience the Hamptons facade style up close with our Avoca 12 design on display at our Stratford location. This 3-bedroom, 1-bath home is a perfect example of modern modular living. To arrange a tour of this home in person, schedule an appointment here.
Experience the Hamptons facade style up close with our Avoca 12 design on display at our Stratford location. This 3-bedroom, 1-bath home is a perfect example of modern modular living. To arrange a tour of this home in person, schedule an appointment here.
View more about this project >
Over To You
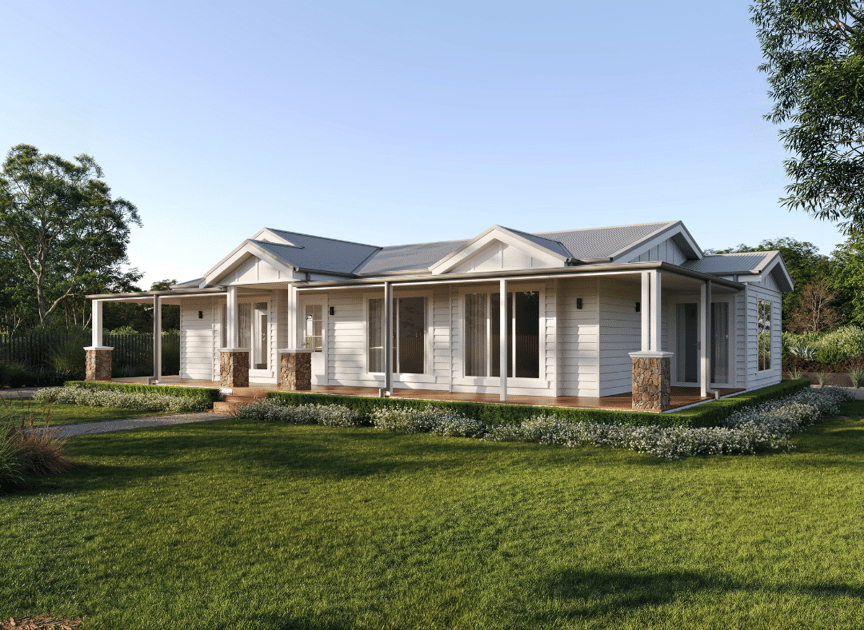
If you're inspired by these stunning prefab homes and want to explore how we can bring your vision to life, submit a project enquiry today! Let us help you create the home of your dreams with the perfect blend of style, functionality, and modern design.
For more insights into our projects, follow us on Instagram and Facebook. Stay in the loop with our latest developments and see what our team is working on behind the scenes.