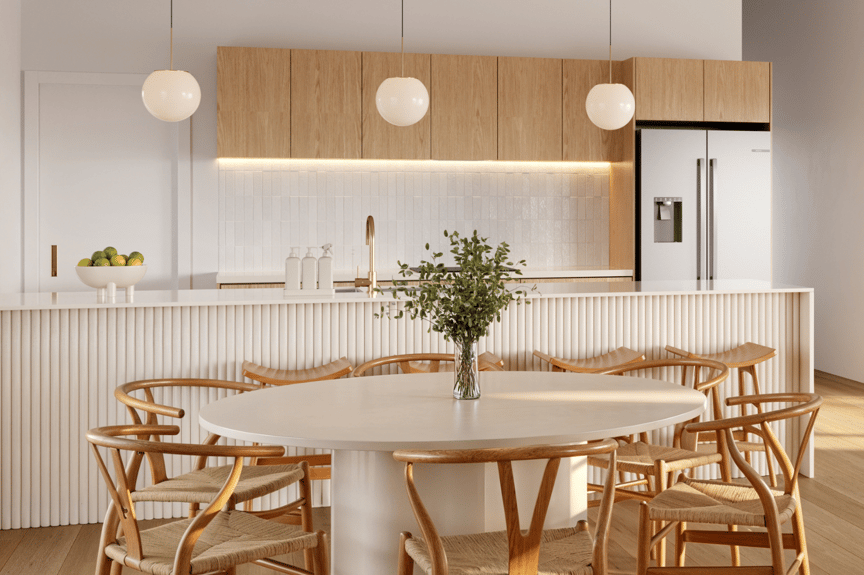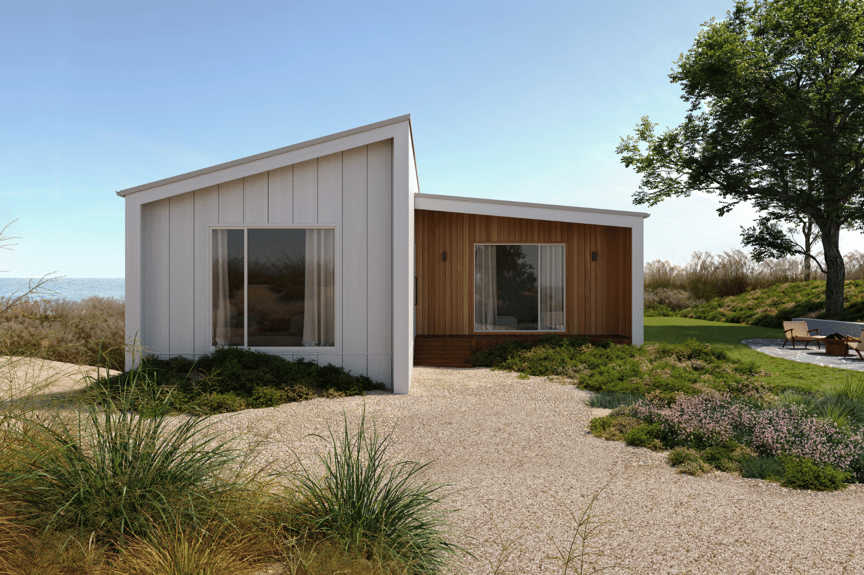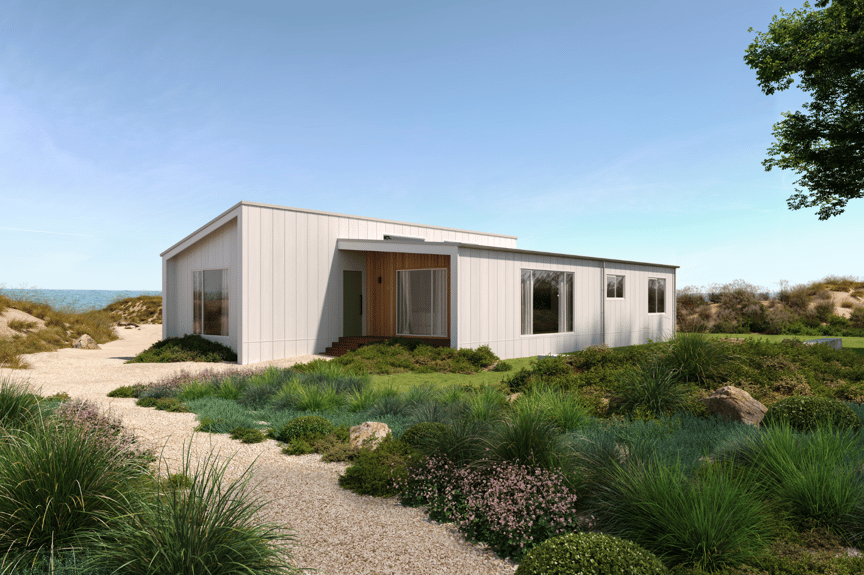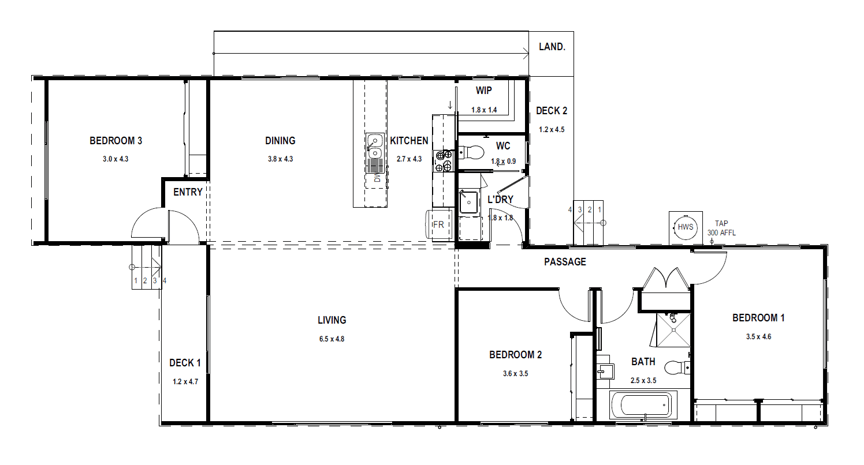
At Anchor Homes, we’re thrilled to unveil our brand-new visuals for the Hampton design range of prefab modular homes! For the first time, you can see every available facade style for each design, making it easier than ever to visualise your dream home.
The Hampton range is one of our most popular, and has been for many years! Now, with these stunning new visuals, you’ll get an even better feel for the architectural style and design possibilities.
First, let's dive into the face style options available for each Hampton design...
Four Facade Style Options
.gif?width=864&height=576&name=ezgif.com-animated-gif-maker%20(12).gif) The Hampton range offers four striking facade styles, each bringing a unique character to the home:
The Hampton range offers four striking facade styles, each bringing a unique character to the home:
1. Cubehaus
A sleek, modern look with clean lines and 9ft ceilings that enhance the sense of space inside.
2. Skillion
A contemporary facade featuring an asymmetrical roofline for a bold, architectural aesthetic.
3. Modern Gable
A timeless style with a pitched roof, perfect for those who love classic charm with a modern twist.
4. Split Skillion
A dynamic design with a striking, multi-level roofline that adds visual interest and street appeal.
Customisable Colours and Upgrades Available
Our latest visuals go beyond showcasing facades—they bring your customisation options to life. Featuring a mix of standard and upgrade options across interior and exterior colours, finishes, and features, these visuals offer a true glimpse into what’s possible for your home.
Whether you’re dreaming of a family home, coastal retreat or stylish countryside escape the Hampton range delivers.
Meet The Designs: The Hampton Range








 • Bedrooms: 2 • Bathrooms: 1 • Area: 123.2sqm • Dimensions: 18.2 x 9.3m
• Bedrooms: 2 • Bathrooms: 1 • Area: 123.2sqm • Dimensions: 18.2 x 9.3m
The Hampton 12 is a compact yet well-designed home that offers an ideal blend of comfort and functionality. The open-plan living area feels spacious thanks to its square layout and high ceilings, while large sliding doors bring in natural light and provide easy outdoor access. Perfect for those seeking a stylish, low-maintenance home or holiday retreat.
Hampton 14










• Bedrooms: 3 • Bathrooms: 1 • Area: 132.2sqm • Dimensions: 20.9 x 9.3m
Designed for small families, retirees, or those looking for a contemporary holiday home, the Hampton 14 features a centrally located living zone that enhances the sense of space. The kitchen is well-appointed with a walk-in pantry and ample storage. Each bedroom includes a walk-in robe, adding to the home’s practicality.
→ Hampton 14 Project: Buxton, VIC

Situated in the picturesque Yarra Valley, this stunning modified Hampton 14 home is perfectly designed and positioned to take in the gorgeous surrounding views. See more >
→ Hampton 14 Display Home: Bayswater, VIC

You can explore our Hampton 14 display home in person at our Bayswater display centre. Arrange your visit today >
Hampton 16









 • Bedrooms: 3 • Bathrooms: 2 • Area: 152.7sqm • Dimensions: 24.6 x 9.3m
• Bedrooms: 3 • Bathrooms: 2 • Area: 152.7sqm • Dimensions: 24.6 x 9.3m
The Hampton 16 is a versatile family home that balances style and functionality. The centrally located open-plan living area is the heart of the home, featuring a modern kitchen with a walk-in pantry and direct access to optional outdoor decking. The master bedroom is positioned for privacy, complete with an ensuite and walk-in robe, while the additional bedrooms are well-sized for comfort.
→ Hampton 16 Project: Venus Bay, VIC

In the heart of Venus Bay, we built this amazing modified Hampton 16 home—a stunning showcase of modern design and craftsmanship. See more >
Hampton 19









 • Bedrooms: 4 • Bathrooms: 2 • Area: 171sqm • Dimensions: 29.3 x 9.3m
• Bedrooms: 4 • Bathrooms: 2 • Area: 171sqm • Dimensions: 29.3 x 9.3m
The Hampton 19 design is a spacious home ideal for larger families or as a luxurious holiday retreat. The well-thought-out floor plan features a centrally located open-plan living space, high ceilings, and large sliding doors that open to the optional decking area.
The master suite is privately located and includes an ensuite and walk-in robe, while the remaining bedrooms are in a separate wing with a shared family bathroom. This design offers plenty of space for growing families or entertaining guests in style.
→ Hampton 19 Project: Berridale, NSW

This modified Hampton 19 in Berridale is fully off-grid, offering breathtaking views of Kiah Lake and the surrounding valley. See more >
Love The Hampton Design Range?
.png?width=864&height=576&name=Skillion.%20(1).png)
With these fresh new renders, it’s easier than ever to envision how stylish and modern a modular home can be. Whether you’re drawn to the sleek Cubehaus, the bold Skillion, the classic Modern Gable, or the striking Split Skillion facade, the Hampton range offers a perfect balance of architectural style and functional living.
To explore pricing for the Hampton range, download our price list today. If you can envision building one of our Hampton designs, reach out to our experienced team – we’d love to help bring your vision to life!