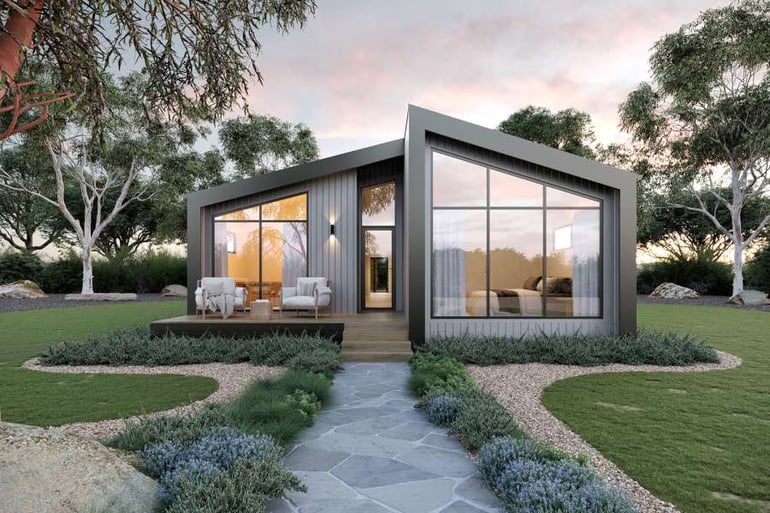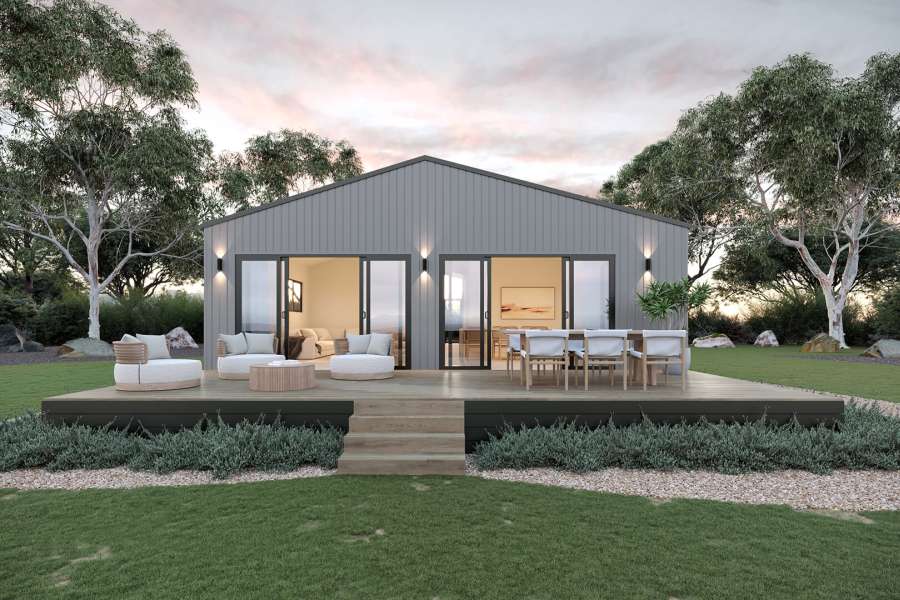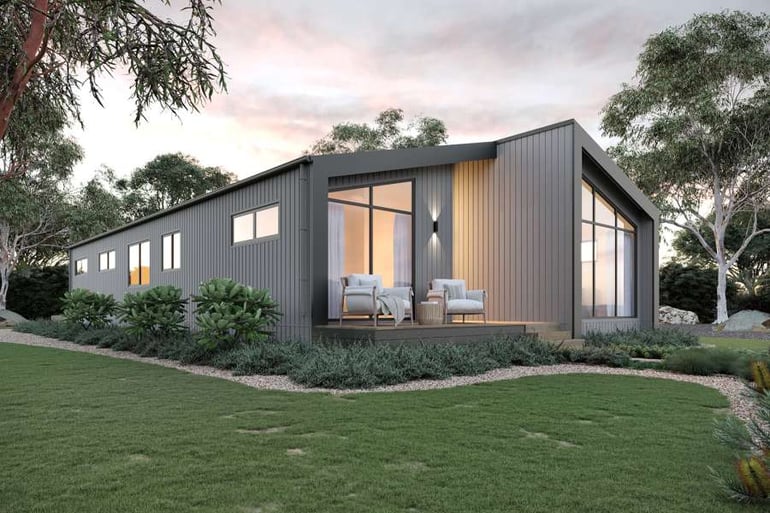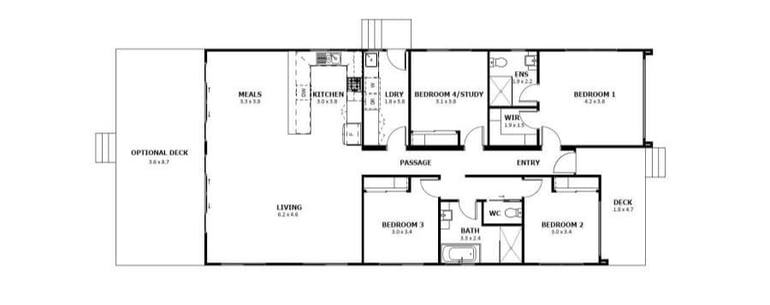 Hot on the tail of the successful launch of the stunning Queenscliff design, we’re excited to share another new addition to our extensive pre-designed range of modular homes: the stylish and spacious Aspendale.
Hot on the tail of the successful launch of the stunning Queenscliff design, we’re excited to share another new addition to our extensive pre-designed range of modular homes: the stylish and spacious Aspendale.
Designed with modern families in mind, the Aspendale home features four bedrooms and two bathrooms, with an impressive living zone at the rear of the home which opens out to the optional deck and backyard beyond.
With flexible design features and a luxurious look and feel, the Aspendale is set to become a firm favourite with families everywhere. So, if you’re ready to build your forever family home, read on to discover why the Aspendale modular design is a fantastic option.
Room to relax
 A key feature of the layout is the position of the living zone at the rear, which is ideal for privacy so you can enjoy spending time with family and friends. The kitchen overlooks the dining zone, and the u-shape design packs plenty into the space, including lots of storage, a dishwasher and an island bench.
A key feature of the layout is the position of the living zone at the rear, which is ideal for privacy so you can enjoy spending time with family and friends. The kitchen overlooks the dining zone, and the u-shape design packs plenty into the space, including lots of storage, a dishwasher and an island bench.
The optional back deck extends the living area further, and is easily accessible through double sliding doors, so you can relax and dine outside in comfort and style.
Bedrooms with options
Positioned at the front of the home and separated by a hallway, the four bedrooms offer space and flexibility to growing families. The large master bedroom includes an ensuite and walk-in robe, while bedrooms two, three and four all include built-in robes and are within easy reach of the family bathroom for added convenience. For those working from home or families with older children, bedroom 4 can easily be converted to a study, office or teenagers' retreat.
Flexible exterior choices
With a range of exterior options including the iconic split-skillion, gable and cubehaus façades, you can create a look that matches your style and budget. The modern gable is shown in the images here, offering timeless character and style as well as raked ceilings throughout, for a spacious, luxurious look and feel. There is a wide range of low-maintenance cladding options to choose from too, allowing you to customise your exterior to suit and reduce the time spent on household chores too.
Floor plan and dimensions
 If you’re looking for a modern and adaptable 4-bedroom family home that is flexible to match your tastes, the Aspendale is a great choice. At 148.4m2 floor space and 17.8 x 8.75 outside dimensions the design is one of our smaller 4-bedroom homes, making it suited to a wide range of budgets and blocks.
If you’re looking for a modern and adaptable 4-bedroom family home that is flexible to match your tastes, the Aspendale is a great choice. At 148.4m2 floor space and 17.8 x 8.75 outside dimensions the design is one of our smaller 4-bedroom homes, making it suited to a wide range of budgets and blocks.
Could the Aspendale be your new home?
With loads of space and plenty of opportunity to customise the layout to suit your requirements, the Aspendale is ideal for the modern family. Whether you’re building in the suburbs, by the sea or in a rural community, you can match the exterior to the surrounds with ease and create a home that ticks all your boxes.
For pricing and specifications download our Modular Home Price List.
To find out more about the Aspendale modular design, get in touch with our team, post a comment below or submit an online project enquiry and we’ll get back to you soon!