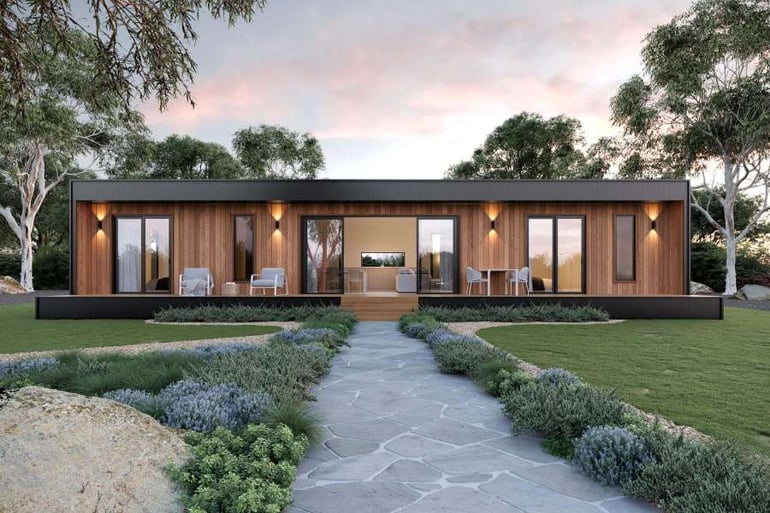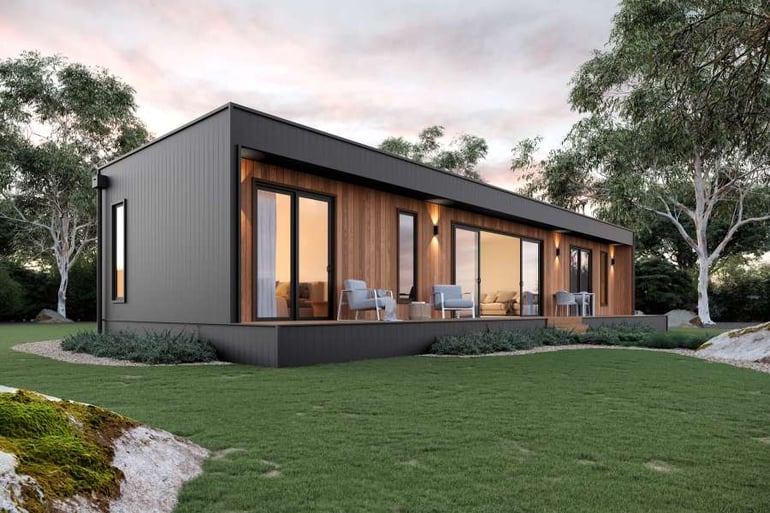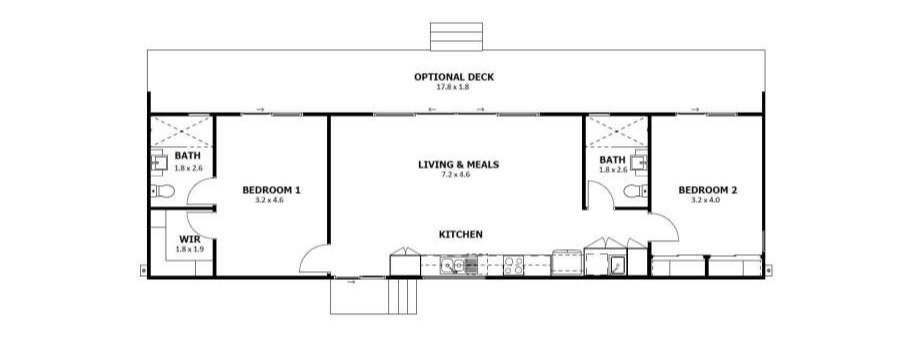 We’re very excited to introduce the latest addition to our expanding pre-designed range of modular homes: the stunning Queenscliff.
We’re very excited to introduce the latest addition to our expanding pre-designed range of modular homes: the stunning Queenscliff.
This new two-bedroom, two-bathroom design has been created in response to customer feedback, and has already generated lots of interest for upcoming projects.
Based on the popular Suburban design, the Queenscliff includes more space and additional features, including the modern cubehaus façade which allows for 2700mm ceilings throughout. This fine-tuning makes it ideal as a holiday home in the bush or on the coast, or a permanent residence for couples, retirees and small families.
So, if you’re looking for a compact home that offers a comfortable lifestyle with luxury finishes, read on to discover the highlights of the Queenscliff modular design.
Modern living space
The central, spacious living zone features a warm and welcoming entrance, with modern glass sliding doors opening out the optional front deck that runs the length of the house. Inside, the extra height in the ceiling adds a luxurious sense of space, with plenty of room for lounging and dining. The addition of the deck and wide double sliding doors creates a natural flow to the outside space, which further adds to the living area and provides a lovely spot for relaxing or grabbing a quiet moment with nature.
Kitchen with a view
The straight-line kitchen is simple yet elegant, with ample cupboard and bench space for easy, modern living. The cavity for the fridge is located next to the European laundry which is discreetly enclosed behind matching cabinetry, allowing you to have all the essentials positioned together to maximise space. The inclusion of a long window at eye-level just above the bench, perfectly frames the view of the backyard, making kitchen chores more enjoyable (or at least more picturesque).
Bedrooms for peace and comfort

Ideally located for peace and privacy, the two bedrooms offer space, comfort and style in spades. The addition of an ensuite and walk-in robe provides the home with the highly-sought after second bathroom, which widens its appeal and suitability. Bedroom 2 features a built-in robe and is located alongside the family bathroom, giving the occupants flexibility and space. Both bedrooms offer sliding door access to the front deck, which makes it easy to step out and greet the day or gaze at the stars.
Modern exterior and street appeal
The cubehaus façade works wonderfully well with the compact design, giving it a truly sophisticated and modern look outside, while also increasing the space inside thanks to the additional ceiling height. However, if you prefer the highlight windows and raked ceiling of the split skillion façade (as seen in the Suburban design in our Marysville project) you can certainly opt for that instead. The contrasting cladding shown in the images above provides street appeal as well as durability and a low-maintenance finish that offers good protection from the elements.
Floor plan and dimensions
The floor plan is similar to the popular Suburban design, with extra length added to include the ensuite and walk-in robe, bringing the overall floor space up to 85.4m2. The outside dimension of the slim design is 17.8m x 5.4m, making it suitable for narrow blocks. In addition, the compact size of the Queenscliff home keeps it to a single module, which simplifies installation and delivery.

Could the Queenscliff be your new home?
With two bedrooms, two bathrooms, and a smart design with luxurious features, the Queenscliff is a fantastic fit for a wide range of new home projects. From rural and beach holiday homes, to first home buyers entering the market and retirees looking to downsize, if you need a compact home that ticks all the key boxes, this is it!
For pricing and specifications download our Modular Home Price List.
To find out more about the Queenscliff design, get in touch with our team, post a comment below or submit an online project enquiry and we’ll get back to you soon!
