If you’re planning on downsizing your home in retirement, getting the design right makes a huge difference to your lifestyle as you age. From the size and layout, to the features inside and out, there are plenty of factors to consider when building your dream home.
So where do you start? In this article we share our top tips to help you build the perfect modular home to downsize to in retirement.
Get the Size Right
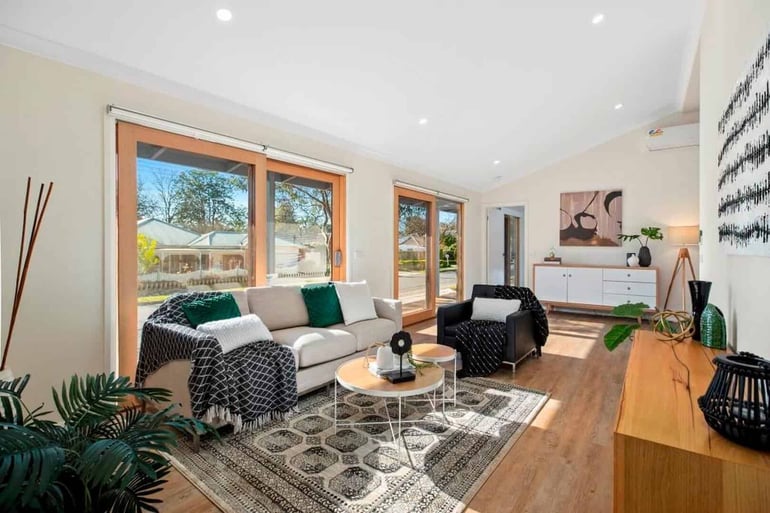
One of the first things to decide when you’re building a home at any stage of life is the sizing. While many retirees opt to build a two-bedroom home as a smaller home is easier to maintain and cheaper to run, it’s also common for downsizers to go for a design with three bedrooms to accommodate guests. For example, if you are planning a sea change, there’s a good chance your family will visit on weekends and holidays, so make sure you factor that in. Consider too whether a bedroom may be used as a study or hobby room.
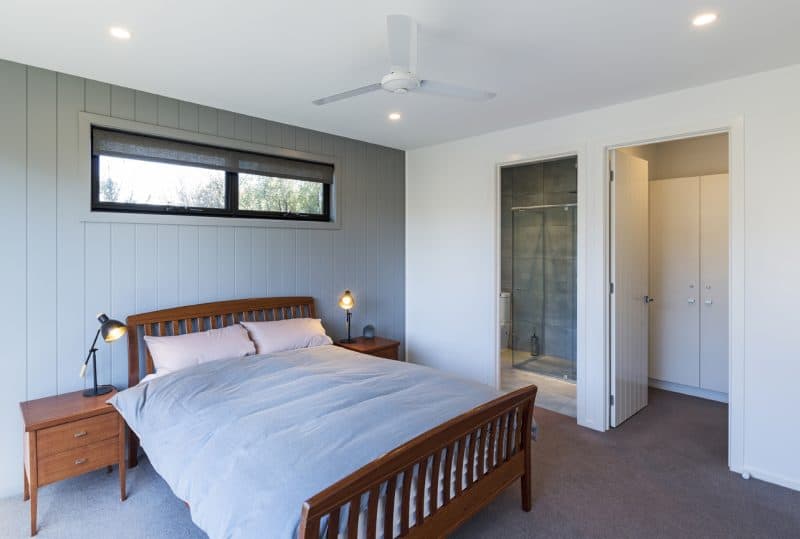
Once you have worked out how many bedrooms you need, think about how much space you’d like in other areas of the home. Is having an ensuite and bathroom something that would make life easier? Think too about the amount of storage and living space, then prioritise your wish list to help you stay on budget. There are a huge range of two-bedrooms designs available, from the simple and compact Suburban at just 75m², to the stylish and spacious Portsea 12 which is almost twice as big. Three-bedroom homes can range greatly in size as well, from the compact Brooklyn to the luxurious Newhaven 21. Use your answers to the above to point you towards the right design, and our team can offer suggestions and guidance too.
Make Sure the Layout Suits
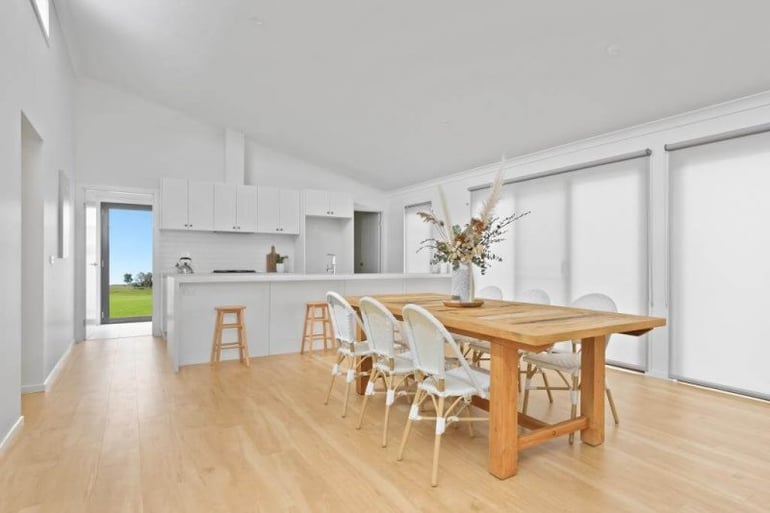
Another key factor is choosing a floor plan that has a layout that works both now and in the future. Here the focus should be on navigation and accessibility, and convenience and comfort. In terms of navigation and accessibility, open plan living and spacious bedrooms are ideal as they leave plenty of room to move around without bumps or falls. Single storey homes are also a better option as stairs can become an issue down the track.
.jpg?width=770&height=513&name=Anchor-Homes-Stratford---web-(29-of-38).jpg)
When it comes to convenience, look at where the rooms are located on the floor plan. For example, having your bedroom close to the bathroom is handy, and if you like to eat outdoors, a deck near the kitchen makes it easy. For comfort, it could be positioning your bedroom at the back of the house if you are building on a street with a busy road. Getting the location of rooms within the house right plays a big part in the level of enjoyment your new home brings.
Add Features to Enhance Your Life
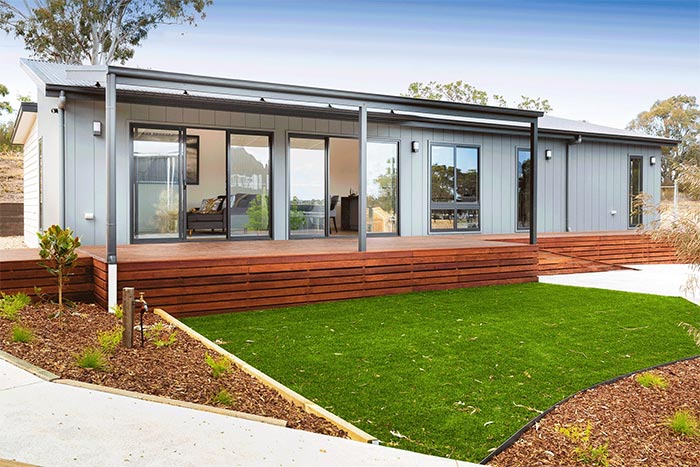
Once you’ve found a design that is the right size and has the right layout, it’s time to focus on the features. Look for things that will enhance your daily life, either by making it easier or more comfortable. It can be helpful to go through, room by room and make a list of things to consider.
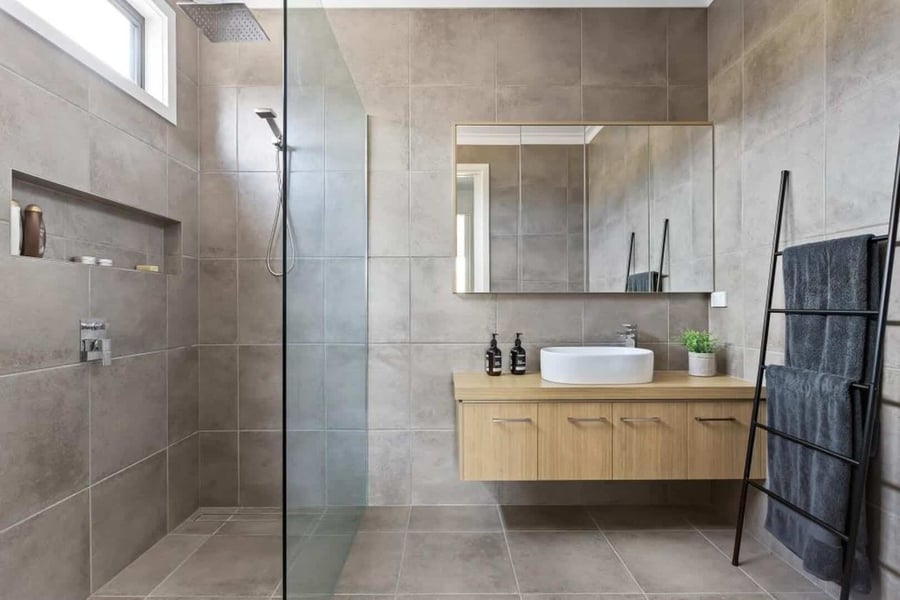
Some examples that could make life easier include a dishwasher, walk-in shower (rather than one where you need to step in), under bench cupboards or drawers in kitchen (rather than overhead) or split-system heating and cooling (rather than a wood fireplace). Low-maintenance features fit into this category too, so when choosing your fittings and finishes go for durable materials that are easy to clean and maintain. Some examples inside include vinyl plank flooring which is easy to care for and LED downlights as they are extremely long-lasting. Outside, Weathertex cladding is a low-maintenance option for your exterior which looks fantastic.
The Design Stage is Critical
When you downsize, you’re looking for your new forever home, so you want it to be a great fit in every way. The key to success lies in attention to detail in the design stage. Because when you understand your needs and take your time addressing them before you build, your new home will turn out just as you hoped for.
Over to You
Do you have a question about finding the right modular design to downsize to? Our team would love to help! Simply post a comment below or get in touch on 03 5145 7110.
