Article
Project Focus: Modern Coastal Living, Venus Bay, VIC
Projects
March 21, 2024
Written by
Alana McNab
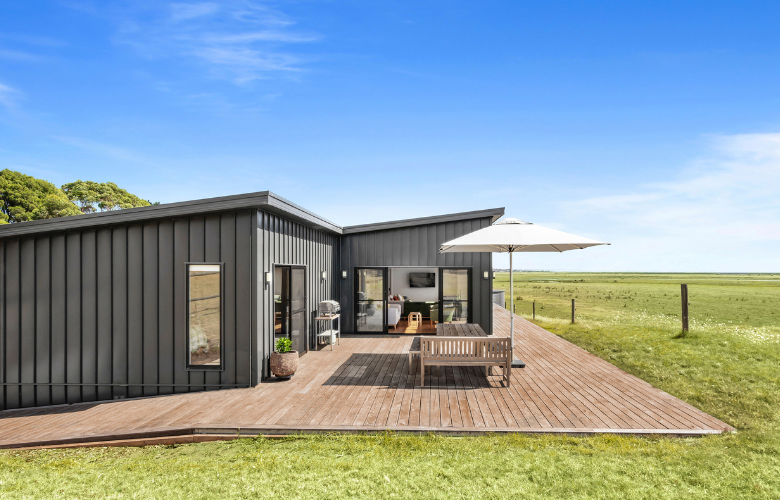 At Anchor Homes, we have a long-standing relationship with the Venus Bay area, having built numerous homes that embrace the coastal landscape and lifestyle.
At Anchor Homes, we have a long-standing relationship with the Venus Bay area, having built numerous homes that embrace the coastal landscape and lifestyle.
In the heart of this charming coastal community lies a true gem of modern architecture — The Venus Bay Project. With three spacious bedrooms, this modified Hampton 16 design is the perfect choice for families seeking a coastal lifestyle or holiday home retreat.
Read on to discover further insights into this project, understand the requested design modifications, and view images of this home whilst under construction at our Stratford factory.
Skillion Façade Exterior
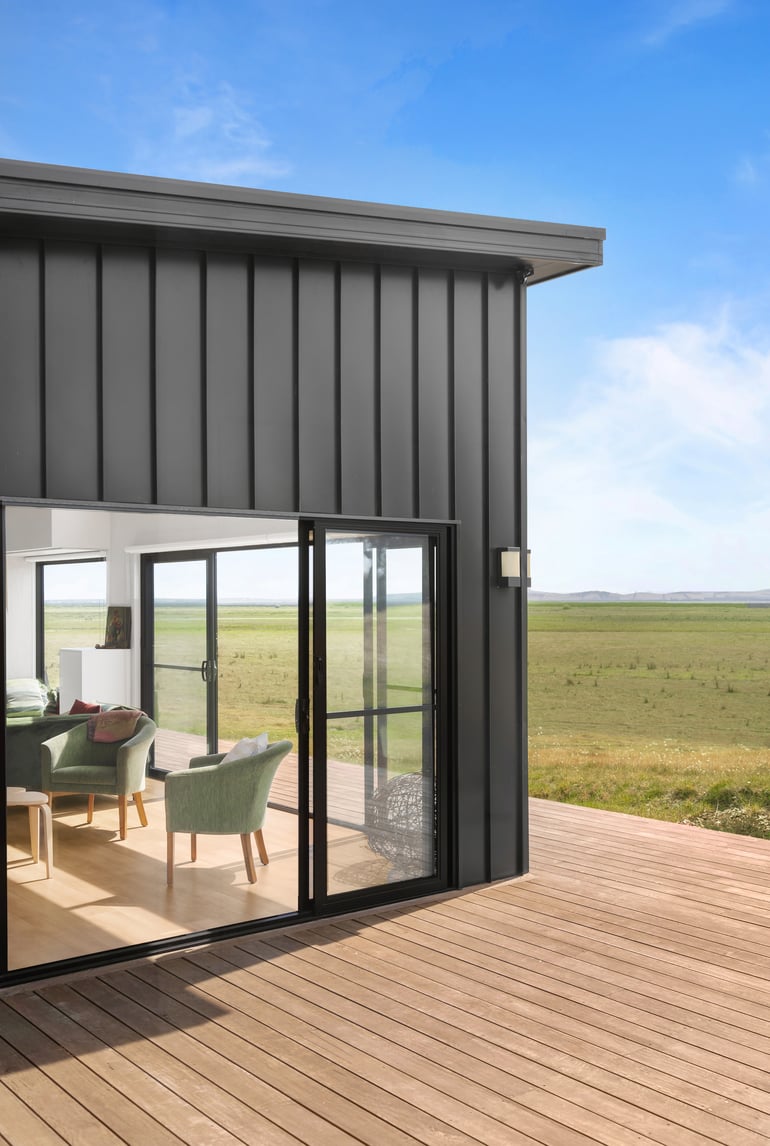 When viewing this home from the outside, the first thing you notice is its modern and sleek lines. To achieve this, our clients selected a skillion façade, which adds a contemporary twist to the Hampton 16. The combination of the Nailstrip cladding in the shade Monument, and Spotted Gum hardwood cladding adorning the exterior adds to the overall facade's texture and depth.
When viewing this home from the outside, the first thing you notice is its modern and sleek lines. To achieve this, our clients selected a skillion façade, which adds a contemporary twist to the Hampton 16. The combination of the Nailstrip cladding in the shade Monument, and Spotted Gum hardwood cladding adorning the exterior adds to the overall facade's texture and depth.
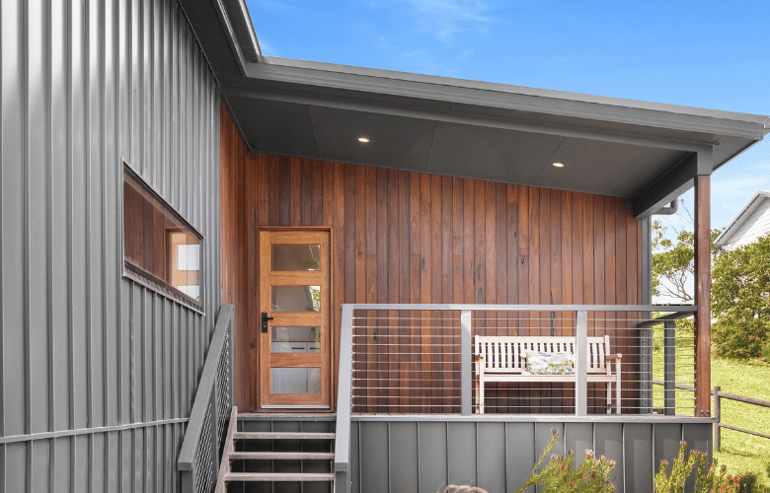 Not only is the Nailstrip cladding on this project visually appealing but also highly practical. This cladding type is ideal for homes located on the coast as it can withstand the elements, ensuring durability and longevity.
Not only is the Nailstrip cladding on this project visually appealing but also highly practical. This cladding type is ideal for homes located on the coast as it can withstand the elements, ensuring durability and longevity.
At the back of the home there is a spacious outdoor area, perfect for making the most of the views. This outdoor space provides the perfect backdrop for relaxation and enjoyment of the natural surroundings.
Spacious Family Living
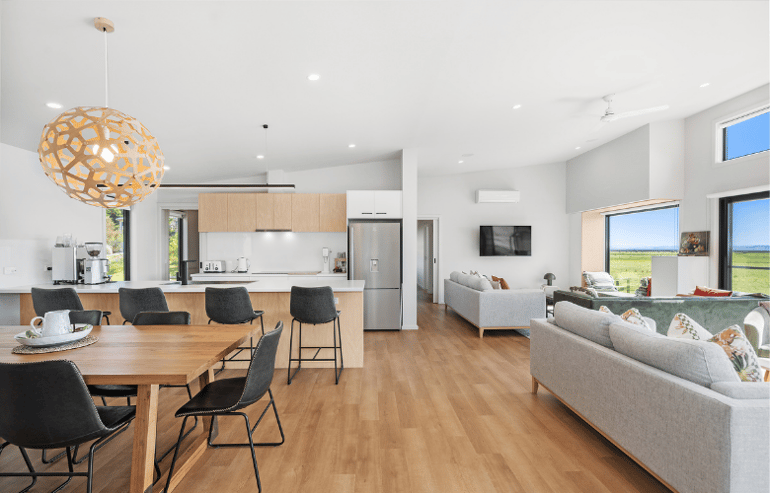 When stepping into the living area of this project, you are greeted by a large open-plan layout that flows on to the kitchen and dining area. A popular choice with our clients, this layout ensures there is a sense of spaciousness and connectivity, making it the ideal hub for families and entertaining friends.
When stepping into the living area of this project, you are greeted by a large open-plan layout that flows on to the kitchen and dining area. A popular choice with our clients, this layout ensures there is a sense of spaciousness and connectivity, making it the ideal hub for families and entertaining friends.
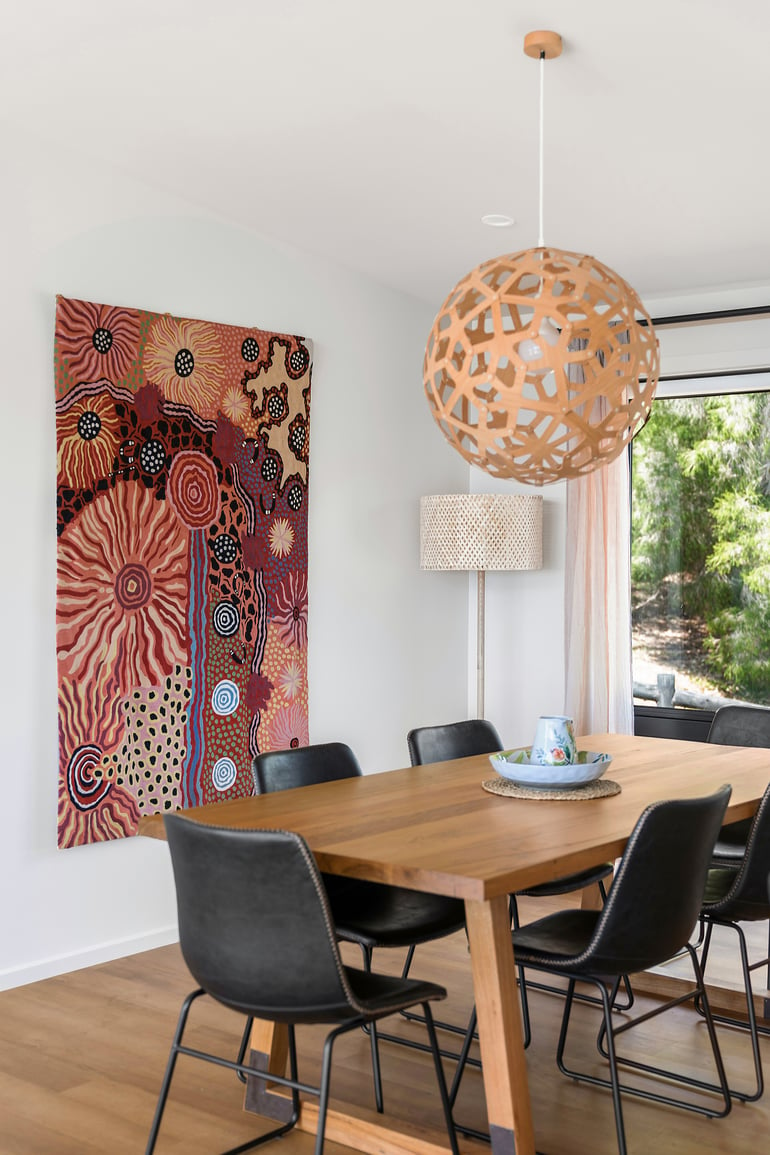
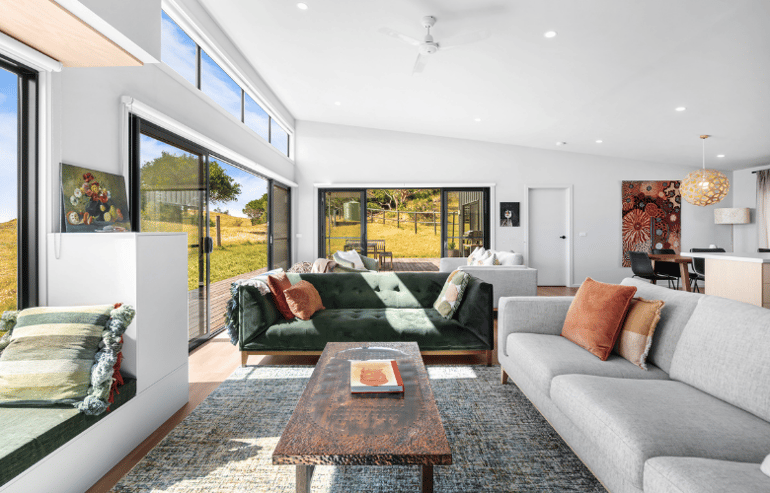 The raked ceiling elevates the room's overall ambiance, adding to the open and airy feel. Paired with the warm tones of the Karndean’s vinyl wood flooring in ‘Aurum’ and the crisp white walls, the living room provided a perfect blank canvas for our clients to style the space with furniture and décor that best reflected their style.
The raked ceiling elevates the room's overall ambiance, adding to the open and airy feel. Paired with the warm tones of the Karndean’s vinyl wood flooring in ‘Aurum’ and the crisp white walls, the living room provided a perfect blank canvas for our clients to style the space with furniture and décor that best reflected their style.
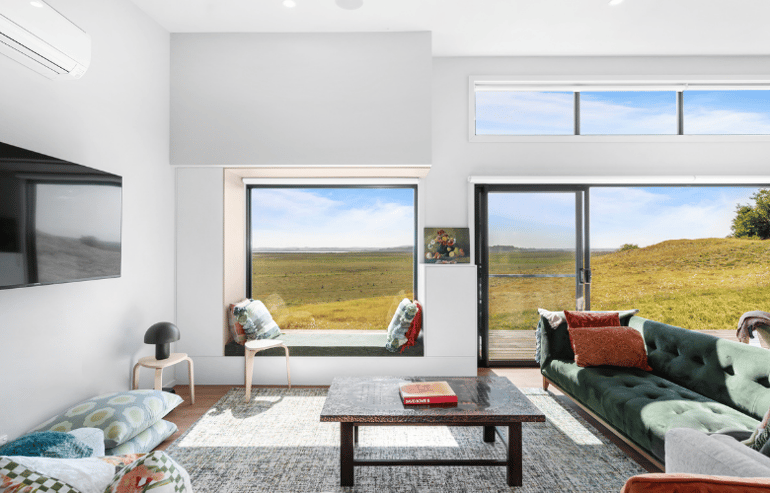 An impressive addition to this area is the cosy reading nook, complete with a large expansive window—an exclusive feature that adds charm to the space. Positioned to make the most of the stunning views, this custom addition was included into the design to frame the incredible scenery outside.
An impressive addition to this area is the cosy reading nook, complete with a large expansive window—an exclusive feature that adds charm to the space. Positioned to make the most of the stunning views, this custom addition was included into the design to frame the incredible scenery outside.
Smart Kitchen Design
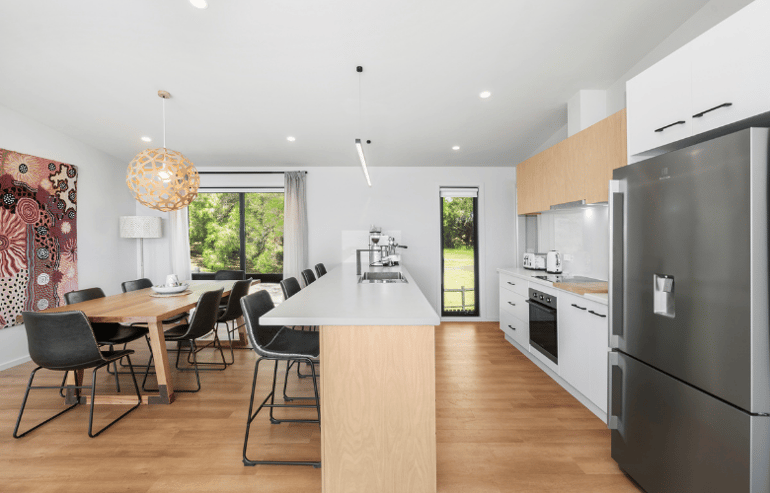 In the kitchen, your eye will be drawn to the large benchtop in Polytec’s ‘Blanco Marquina’ colour, offering a sleek look and lots of space for family meal prep. The two-tone cabinetry, featuring Laminex’s ‘Polar White’ and ‘Raw Birchply’, creates a nice contrast while providing plenty of storage for all the kitchen essentials.
In the kitchen, your eye will be drawn to the large benchtop in Polytec’s ‘Blanco Marquina’ colour, offering a sleek look and lots of space for family meal prep. The two-tone cabinetry, featuring Laminex’s ‘Polar White’ and ‘Raw Birchply’, creates a nice contrast while providing plenty of storage for all the kitchen essentials.
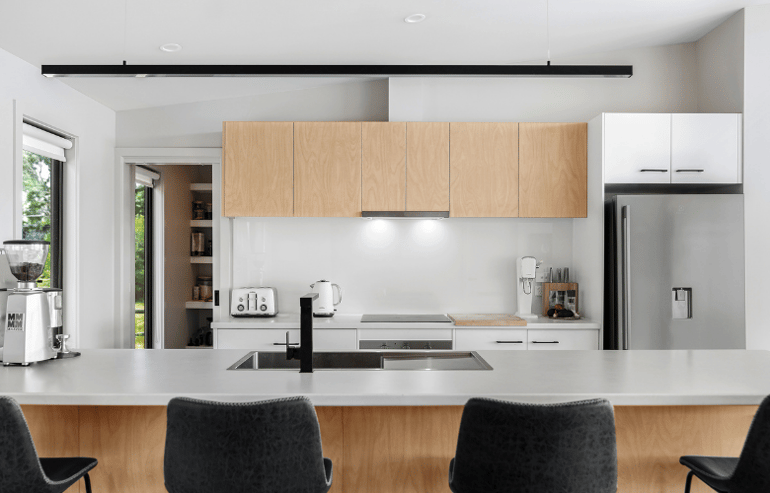 Additionally, the convenience of a walk-in pantry ensures that everything needed for the kitchen is neatly organised and easily accessible.
Additionally, the convenience of a walk-in pantry ensures that everything needed for the kitchen is neatly organised and easily accessible.
Sleek Bathroom Style
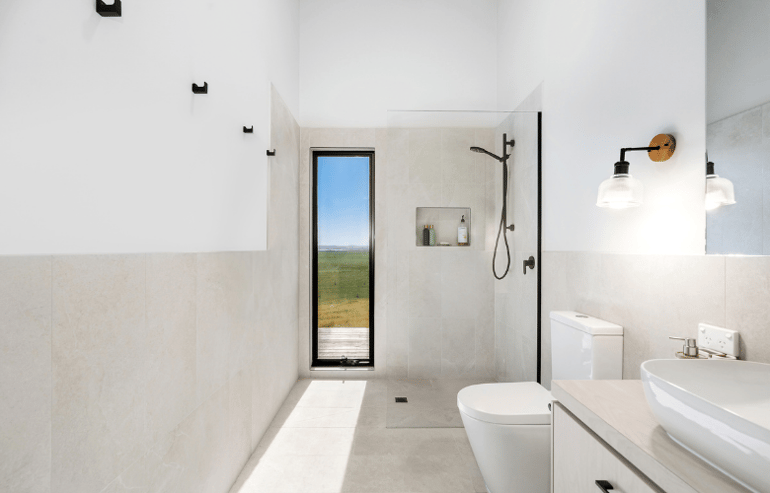 The bathroom design draws on natural tones for an organic look. Wall-hung vanities in the colour 'Raw Birchply' add visual interest and provide the perfect contrast to the selected fixtures.
The bathroom design draws on natural tones for an organic look. Wall-hung vanities in the colour 'Raw Birchply' add visual interest and provide the perfect contrast to the selected fixtures.
The porcelain tiles from Entiva Enzo in the colour 'Sand' continue the natural tone theme and enhance the overall ambience with their elegant texture and finish.
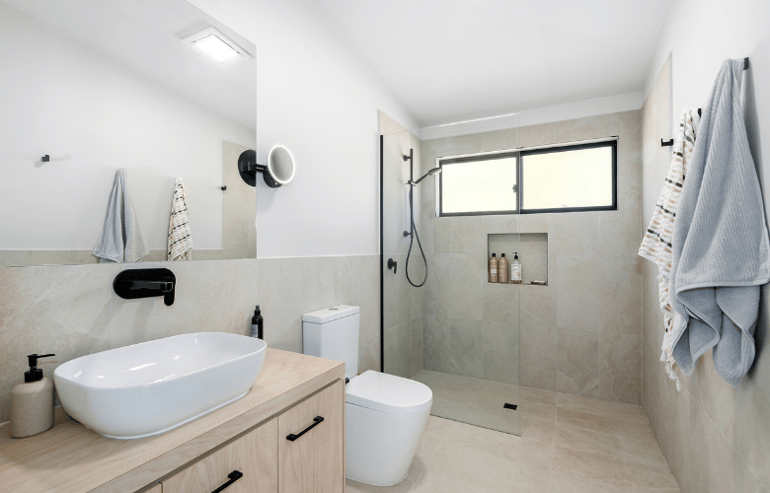 Our clients also opted for walk-in showers for both bathrooms, deciding to remove the bath space that was originally included in the Hampton 16 floorplan.
Our clients also opted for walk-in showers for both bathrooms, deciding to remove the bath space that was originally included in the Hampton 16 floorplan.
Optimised Bedroom Layouts
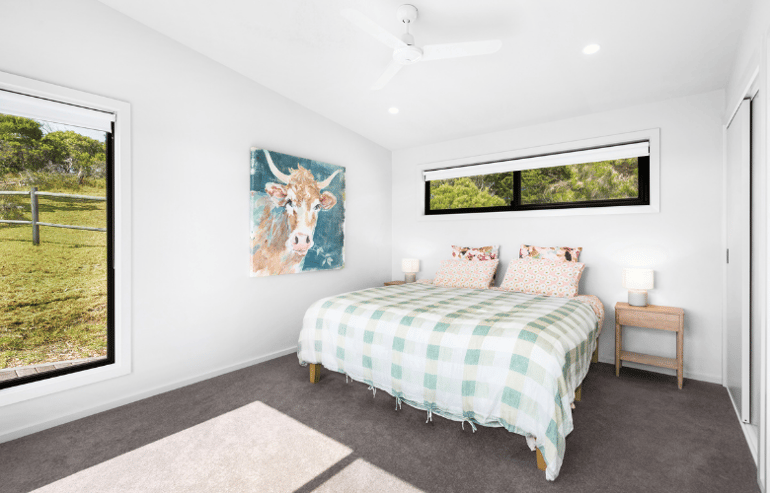 This project boasts three bedrooms, strategically positioned for optimal privacy and convenience. The master bedroom occupies one end of the home, offering space and privacy, while the remaining two bedrooms are situated at the opposite end.
This project boasts three bedrooms, strategically positioned for optimal privacy and convenience. The master bedroom occupies one end of the home, offering space and privacy, while the remaining two bedrooms are situated at the opposite end.
To maximise space and functionality, the walk-in robe in the master bedroom was replaced with a built-in robe, resulting in a more spacious layout, and allowing more space for a larger ensuite.
Floorplan
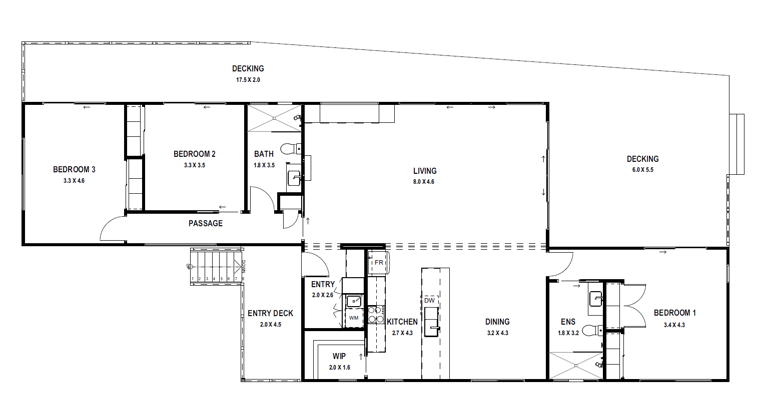 The Venus Bay Project - Modified Hampton 16
The Venus Bay Project - Modified Hampton 16
At Anchor Homes, we understand that every homeowner has unique needs and preferences. That's why we offer customisable floorplans to ensure that your home is tailored to perfection. In the case of The Venus Bay Project, we made several modifications to the original Hampton 16 design to maximise functionality of the space and ensure our clients vision for their new home was fully realised.
One modification involved removing the walk-in robe from the master bedroom, allowing for increased space in the bedroom and a larger ensuite. Furthermore, we redesigned the layout by relocating the main bathroom closer to the living room, resulting in a more convenient and accessible area for any guests to use, as the original design's W/C was removed. By foregoing dedicated rooms for a W/C and laundry, we were able to incorporate an inviting entry with extra storage and a smaller designated area for laundry facilities.
These adjustments not only enhanced the flow and usability of the space but also ultimately allowed us to increase the size of the living area as well.
Modular Construction Benefits
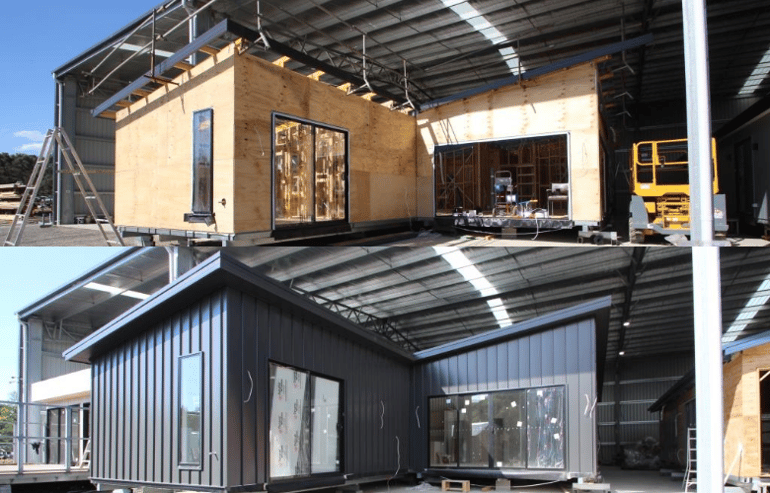
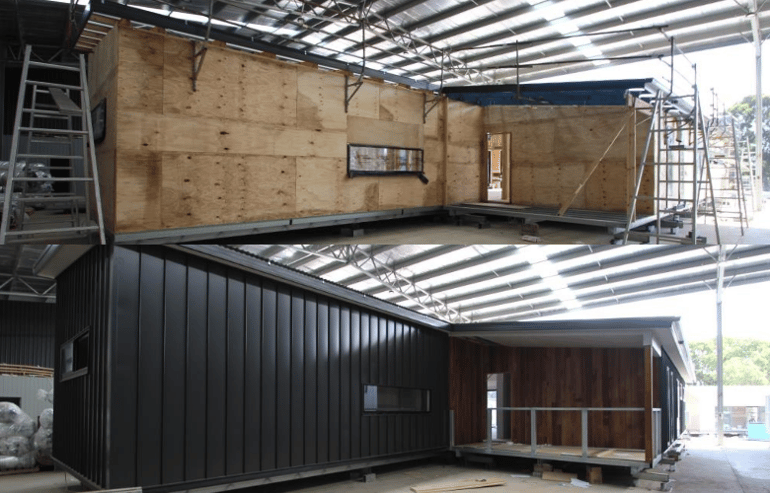 The Venus Bay Project was constructed in our Stratford factory, reaching about 95% completion, and comprised two modules. Our experienced team then transported these modules to the site and carried out the final installation to complete the project entirely.
The Venus Bay Project was constructed in our Stratford factory, reaching about 95% completion, and comprised two modules. Our experienced team then transported these modules to the site and carried out the final installation to complete the project entirely.
The modular construction method offers several benefits:
- Fast construction times, minimising project timelines.
- Rigorous quality control, resulting in high-quality outcomes.
- Sustainability focus by incorporating eco-friendly materials and practices.
- Reducing site disruption to local surroundings as construction is done off-site.
- Design flexibility, allowing for customisation to suit specific requirements.
Over to you
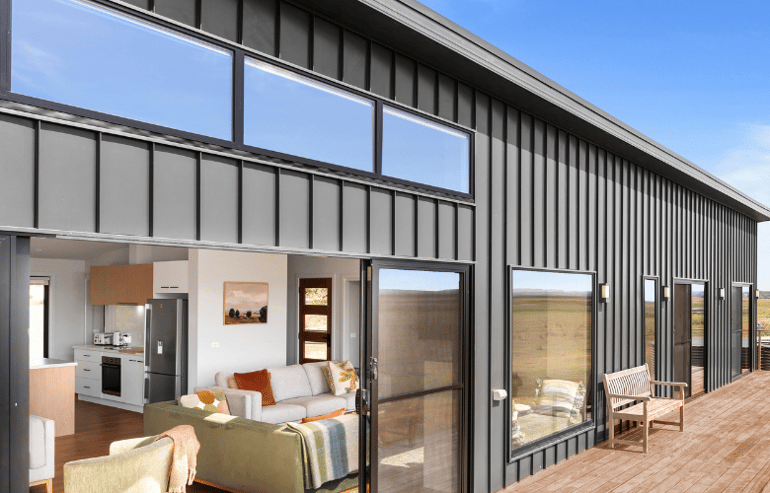 If you’re keen to kickstart your new home project, we’d love to help. Talk to our expert team or book a time to visit our display homes and take the first step towards making your dream home happen!
If you’re keen to kickstart your new home project, we’d love to help. Talk to our expert team or book a time to visit our display homes and take the first step towards making your dream home happen!
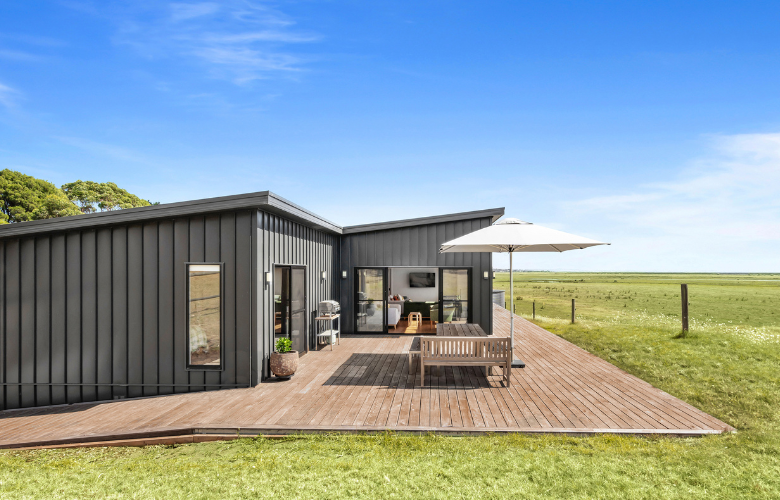



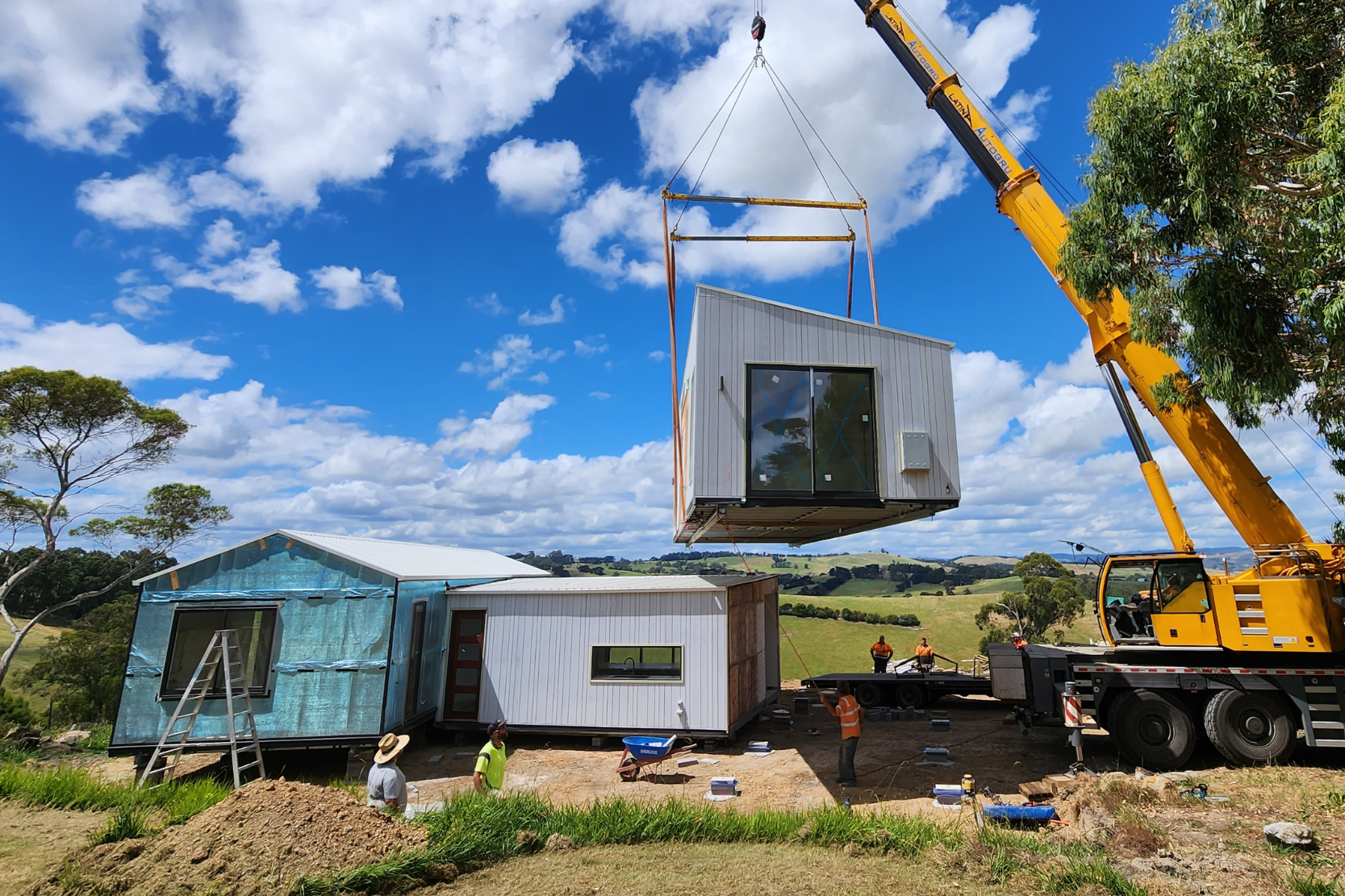

.png)